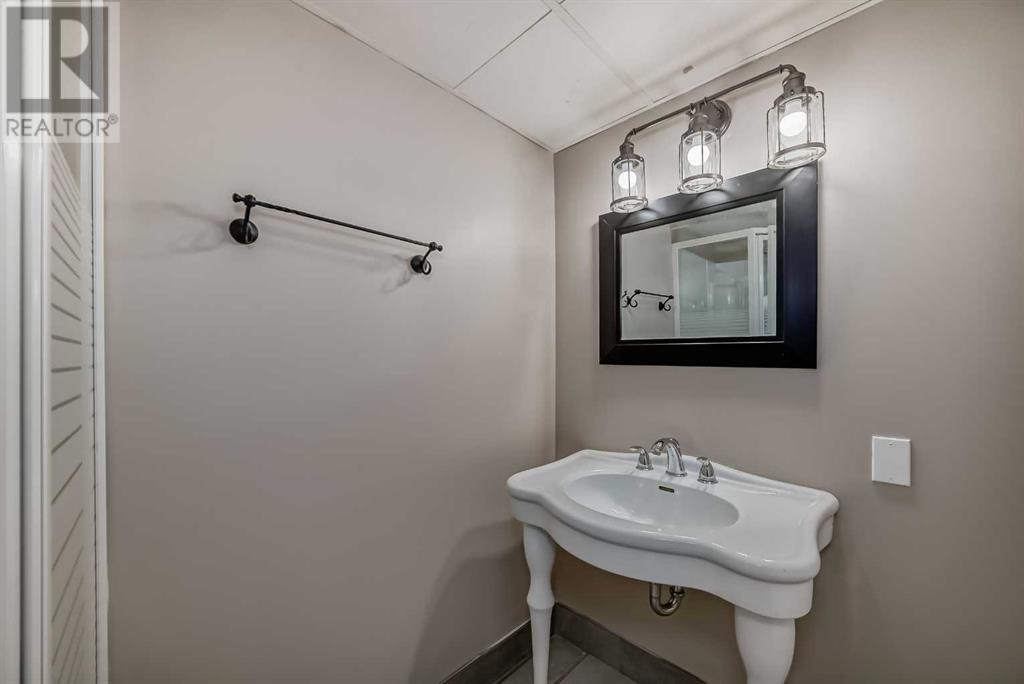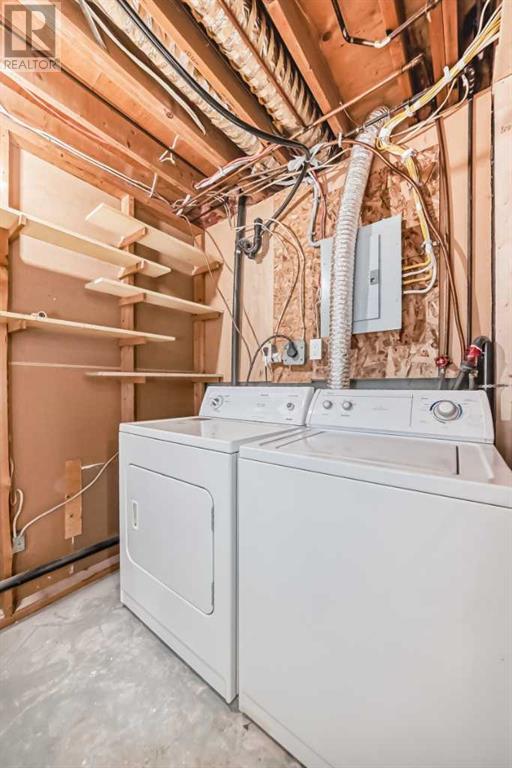5 Bedroom
3 Bathroom
1264.6 sqft
Bungalow
None
Forced Air
Landscaped
$679,900
Welcome to this renovated yet another designer home, this time in desired community of White Horn. Detached bungalow over 2300 sqft living space, ideal for big family, investment property, or live up and rent down, front drive access for ample parking, maintained back yard with deck. Inside 6 bedrooms, 2 living, 2 kitchen, 3 full washroom. Here we go, as you enter you can see living room on left side, kitchen and dinning a head. On the right you have three bedrooms, full 3pc washroom, ensuite 3 pc washroom in master bed, and laundry conveniently located on the main floor. Upgraded hardwood through, high end blinds, upgraded fixtures, and two stove for cooking lover. Basement comes with separate entrance, illegal suite, huge living, kitchen, laundry, 2 bedrooms, full washroom, storage, carpet through out the floor and vinyl in kitchen. Property is close to major road ways close to school, park, grounds, down town you name it, thx for showing and enjoy...…. (id:57810)
Property Details
|
MLS® Number
|
A2166037 |
|
Property Type
|
Single Family |
|
Neigbourhood
|
Whitehorn |
|
Community Name
|
Whitehorn |
|
AmenitiesNearBy
|
Park, Playground, Schools, Shopping |
|
Features
|
No Animal Home |
|
ParkingSpaceTotal
|
2 |
|
Plan
|
8010826 |
|
Structure
|
Deck |
Building
|
BathroomTotal
|
3 |
|
BedroomsAboveGround
|
3 |
|
BedroomsBelowGround
|
2 |
|
BedroomsTotal
|
5 |
|
Appliances
|
Washer, Refrigerator, Dishwasher, Stove, Dryer, Microwave Range Hood Combo, Window Coverings, Washer & Dryer |
|
ArchitecturalStyle
|
Bungalow |
|
BasementDevelopment
|
Finished |
|
BasementFeatures
|
Separate Entrance |
|
BasementType
|
Full (finished) |
|
ConstructedDate
|
1981 |
|
ConstructionStyleAttachment
|
Detached |
|
CoolingType
|
None |
|
ExteriorFinish
|
Vinyl Siding |
|
FlooringType
|
Carpeted, Ceramic Tile, Laminate, Vinyl |
|
FoundationType
|
Poured Concrete |
|
HeatingFuel
|
Natural Gas |
|
HeatingType
|
Forced Air |
|
StoriesTotal
|
1 |
|
SizeInterior
|
1264.6 Sqft |
|
TotalFinishedArea
|
1264.6 Sqft |
|
Type
|
House |
Parking
Land
|
Acreage
|
No |
|
FenceType
|
Fence |
|
LandAmenities
|
Park, Playground, Schools, Shopping |
|
LandscapeFeatures
|
Landscaped |
|
SizeDepth
|
30.48 M |
|
SizeFrontage
|
15.85 M |
|
SizeIrregular
|
483.00 |
|
SizeTotal
|
483 M2|4,051 - 7,250 Sqft |
|
SizeTotalText
|
483 M2|4,051 - 7,250 Sqft |
|
ZoningDescription
|
R-c1 |
Rooms
| Level |
Type |
Length |
Width |
Dimensions |
|
Basement |
Furnace |
|
|
13.33 Ft x 5.67 Ft |
|
Basement |
Kitchen |
|
|
12.92 Ft x 8.58 Ft |
|
Basement |
3pc Bathroom |
|
|
7.58 Ft x 5.00 Ft |
|
Basement |
Bedroom |
|
|
14.67 Ft x 11.83 Ft |
|
Basement |
Recreational, Games Room |
|
|
30.58 Ft x 12.75 Ft |
|
Basement |
Foyer |
|
|
10.08 Ft x 8.67 Ft |
|
Basement |
Bedroom |
|
|
11.92 Ft x 12.83 Ft |
|
Basement |
Storage |
|
|
4.00 Ft x 4.75 Ft |
|
Main Level |
Other |
|
|
5.25 Ft x 4.50 Ft |
|
Main Level |
Other |
|
|
23.25 Ft x 20.00 Ft |
|
Main Level |
Dining Room |
|
|
13.92 Ft x 10.33 Ft |
|
Main Level |
Kitchen |
|
|
14.17 Ft x 9.67 Ft |
|
Main Level |
Pantry |
|
|
1.92 Ft x 2.00 Ft |
|
Main Level |
Living Room |
|
|
16.67 Ft x 12.67 Ft |
|
Main Level |
Other |
|
|
9.75 Ft x 4.00 Ft |
|
Main Level |
Bedroom |
|
|
10.92 Ft x 8.83 Ft |
|
Main Level |
Bedroom |
|
|
7.58 Ft x 9.75 Ft |
|
Main Level |
3pc Bathroom |
|
|
8.58 Ft x 6.58 Ft |
|
Main Level |
Laundry Room |
|
|
2.33 Ft x 3.92 Ft |
|
Main Level |
Primary Bedroom |
|
|
13.42 Ft x 11.08 Ft |
|
Main Level |
3pc Bathroom |
|
|
8.50 Ft x 5.42 Ft |
https://www.realtor.ca/real-estate/27417413/35-whitefield-crescent-ne-calgary-whitehorn

































