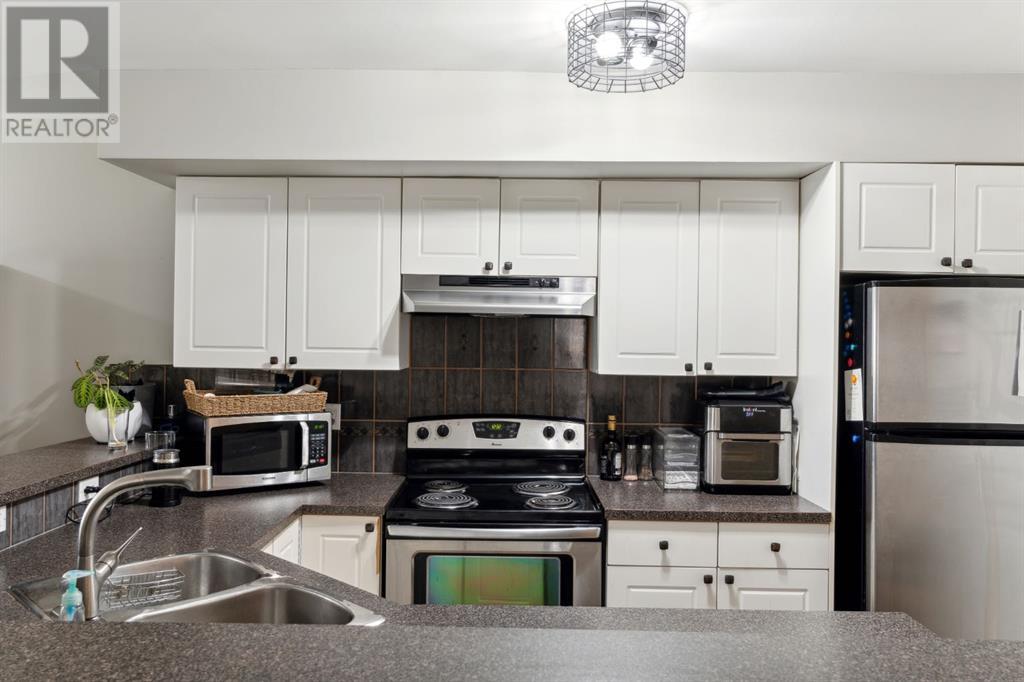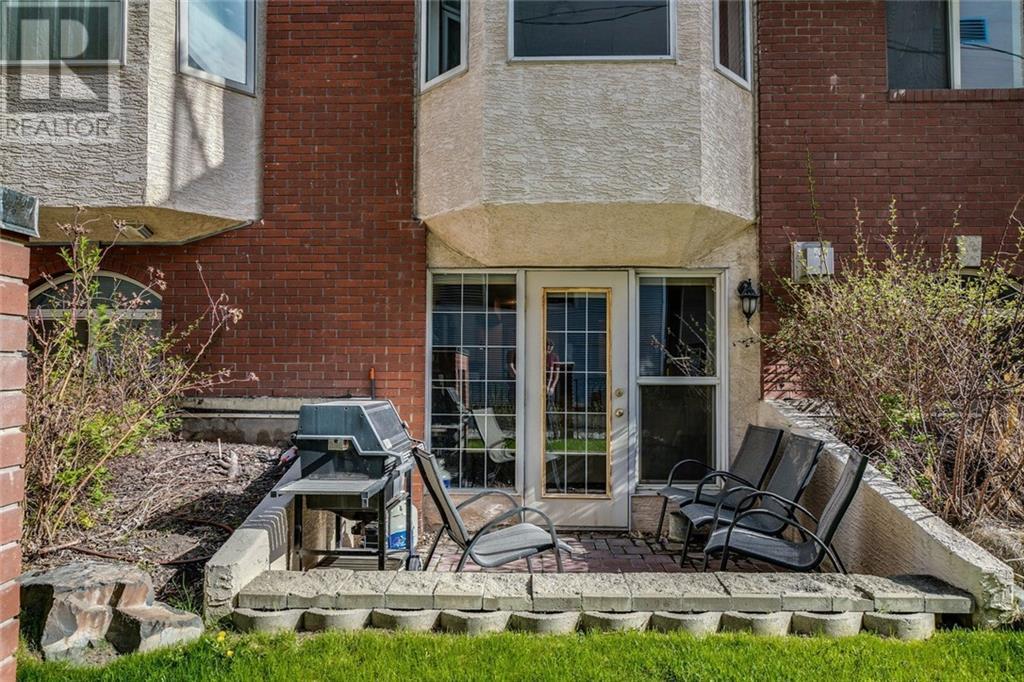111, 923 15 Avenue Sw Calgary, Alberta T2R 0S2
$374,900Maintenance, Common Area Maintenance, Heat, Insurance, Parking, Property Management, Reserve Fund Contributions, Sewer, Water
$939.12 Monthly
Maintenance, Common Area Maintenance, Heat, Insurance, Parking, Property Management, Reserve Fund Contributions, Sewer, Water
$939.12 MonthlyAmazing opportunity to own a 2-bedroom, 2.5 bathroom 2-storey townhome with titled underground parking in the heart of the trendy 17 Ave district! Open concept main floor with a huge living room and gas fireplace and central kitchen makes it a great space for entertaining family and friends. There is a large storage room on the main level as well. Upstairs boasts a large master bedroom with walkthrough closet and nicely appointed 4 piece ensuite. You will also find another large bedroom with walk-in closet, another full 4 piece bathroom and in suite laundry! Sunny south exposure allows for great natural lighting throughout the unit. The ground level patio provides another option as a private entrance and an outdoor space you can enjoy. The Savoy is extremely pet friendly and is centrally located with a quick walk to the downtown core and even shorter walk to everything 17 Ave has to offer! Don't miss this one! (id:57810)
Property Details
| MLS® Number | A2165854 |
| Property Type | Single Family |
| Neigbourhood | Beltline |
| Community Name | Beltline |
| AmenitiesNearBy | Playground |
| CommunityFeatures | Pets Allowed, Pets Allowed With Restrictions |
| Features | No Smoking Home, Parking |
| ParkingSpaceTotal | 1 |
| Plan | 9812322 |
Building
| BathroomTotal | 3 |
| BedroomsAboveGround | 2 |
| BedroomsTotal | 2 |
| Appliances | Refrigerator, Dishwasher, Stove, Dryer, Microwave Range Hood Combo, Window Coverings |
| ArchitecturalStyle | Multi-level |
| ConstructedDate | 1998 |
| ConstructionMaterial | Wood Frame |
| ConstructionStyleAttachment | Attached |
| CoolingType | None |
| ExteriorFinish | Brick, Stucco |
| FireplacePresent | Yes |
| FireplaceTotal | 1 |
| FlooringType | Carpeted, Ceramic Tile, Laminate |
| FoundationType | Poured Concrete |
| HalfBathTotal | 1 |
| HeatingFuel | Natural Gas |
| HeatingType | In Floor Heating |
| StoriesTotal | 4 |
| SizeInterior | 1292.31 Sqft |
| TotalFinishedArea | 1292.31 Sqft |
| Type | Apartment |
Parking
| Garage | |
| Heated Garage | |
| Underground |
Land
| Acreage | No |
| LandAmenities | Playground |
| LandscapeFeatures | Landscaped |
| SizeTotalText | Unknown |
| ZoningDescription | Cc-mh |
Rooms
| Level | Type | Length | Width | Dimensions |
|---|---|---|---|---|
| Main Level | Kitchen | 3.35 M x 2.29 M | ||
| Main Level | Living Room/dining Room | 5.99 M x 4.37 M | ||
| Main Level | Other | 3.81 M x 2.49 M | ||
| Main Level | 2pc Bathroom | Measurements not available | ||
| Upper Level | Bedroom | 3.66 M x 2.74 M | ||
| Upper Level | Primary Bedroom | 4.88 M x 3.15 M | ||
| Upper Level | 4pc Bathroom | Measurements not available | ||
| Upper Level | 4pc Bathroom | Measurements not available |
https://www.realtor.ca/real-estate/27416198/111-923-15-avenue-sw-calgary-beltline
Interested?
Contact us for more information































