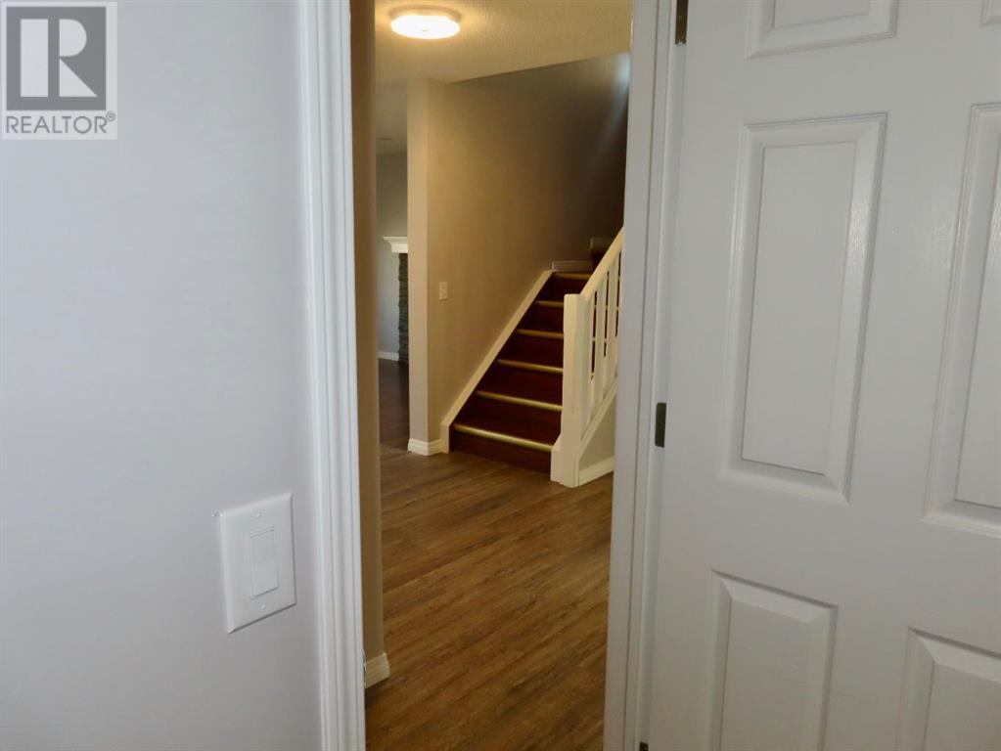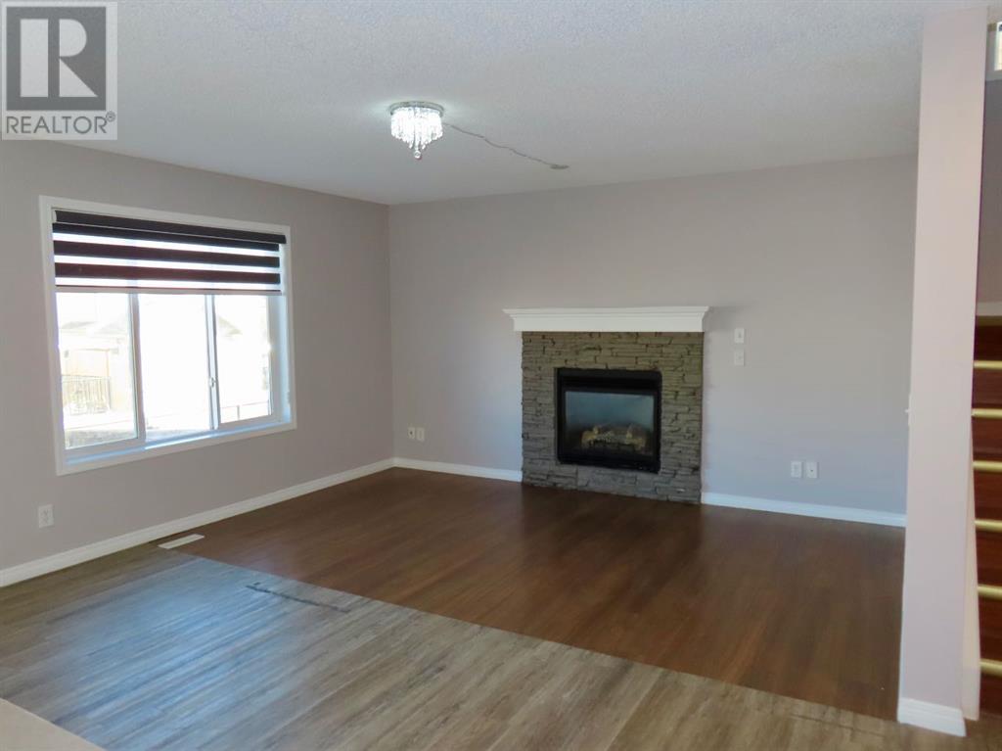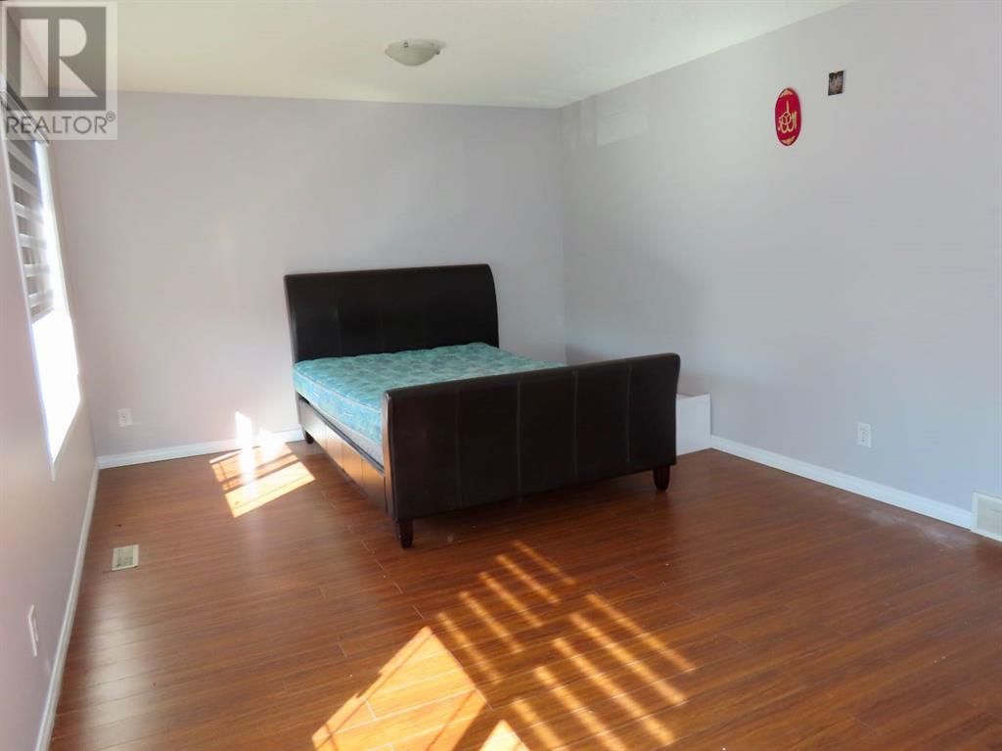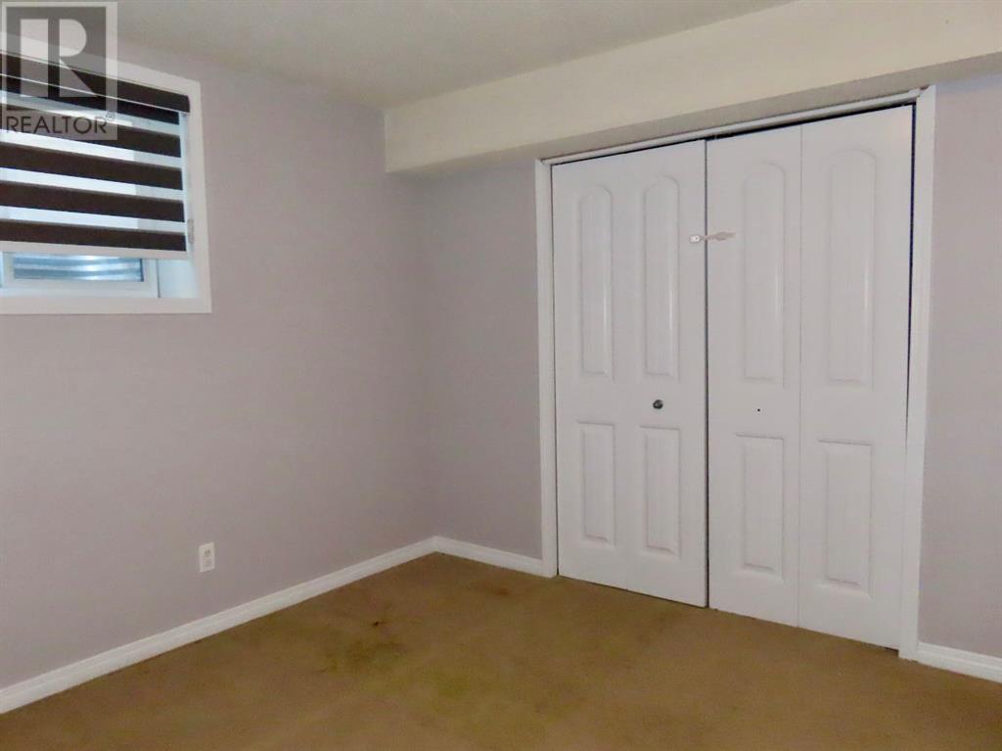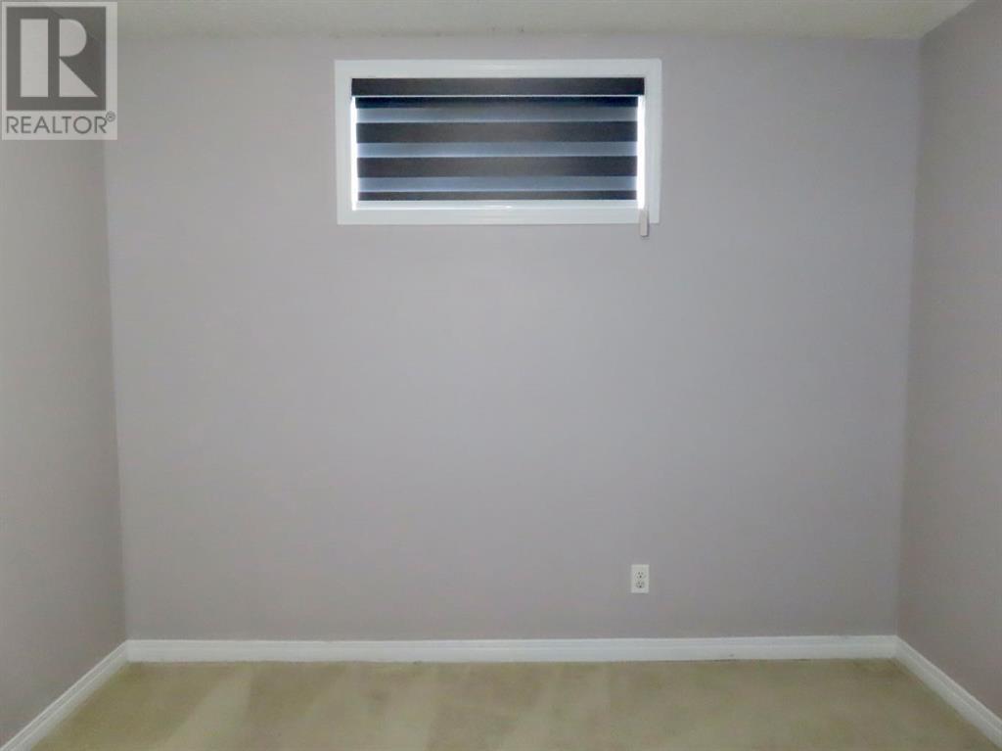5 Bedroom
3 Bathroom
2337.99 sqft
Fireplace
None
Forced Air
$699,900
Welcome to this stunning home nestled in the vibrant community of Saddleridge. Boasting numerous upgrades and a spacious backyard ideal for enjoying summer days, this residence offers both comfort and convenience. Located adjacent to schools, parks, grocery stores, and the airport, its prime location enhances everyday living. The main floor features a dining area, living room, modern kitchen, a bedroom, and a generously sized garage. Upstairs, you'll find a luxurious primary bedroom complete with a 5-piece ensuite, another 5-piece bath, and three additional well-proportioned bedrooms. Whether you're an investor or a homebuyer seeking a property with outstanding amenities and features, this home is a perfect choice. Don't miss out on this incredible opportunity—schedule your showing today! (id:57810)
Property Details
|
MLS® Number
|
A2165704 |
|
Property Type
|
Single Family |
|
Neigbourhood
|
Saddle Ridge |
|
Community Name
|
Saddle Ridge |
|
AmenitiesNearBy
|
Park, Playground, Schools, Shopping |
|
Features
|
Other |
|
ParkingSpaceTotal
|
2 |
|
Plan
|
0510290 |
|
Structure
|
None |
Building
|
BathroomTotal
|
3 |
|
BedroomsAboveGround
|
5 |
|
BedroomsTotal
|
5 |
|
Appliances
|
Refrigerator, Range - Electric, Washer & Dryer |
|
BasementDevelopment
|
Finished |
|
BasementFeatures
|
Separate Entrance |
|
BasementType
|
Full (finished) |
|
ConstructedDate
|
2005 |
|
ConstructionMaterial
|
Wood Frame |
|
ConstructionStyleAttachment
|
Detached |
|
CoolingType
|
None |
|
ExteriorFinish
|
Brick, Vinyl Siding |
|
FireplacePresent
|
Yes |
|
FireplaceTotal
|
1 |
|
FlooringType
|
Ceramic Tile, Hardwood |
|
FoundationType
|
Poured Concrete |
|
HalfBathTotal
|
1 |
|
HeatingType
|
Forced Air |
|
StoriesTotal
|
2 |
|
SizeInterior
|
2337.99 Sqft |
|
TotalFinishedArea
|
2337.99 Sqft |
|
Type
|
House |
Parking
Land
|
Acreage
|
No |
|
FenceType
|
Partially Fenced |
|
LandAmenities
|
Park, Playground, Schools, Shopping |
|
SizeFrontage
|
10.97 M |
|
SizeIrregular
|
362.00 |
|
SizeTotal
|
362 M2|0-4,050 Sqft |
|
SizeTotalText
|
362 M2|0-4,050 Sqft |
|
ZoningDescription
|
R-1n |
Rooms
| Level |
Type |
Length |
Width |
Dimensions |
|
Main Level |
2pc Bathroom |
|
|
7.83 Ft x 5.00 Ft |
|
Main Level |
Bedroom |
|
|
15.67 Ft x 9.25 Ft |
|
Main Level |
Dining Room |
|
|
12.00 Ft x 7.25 Ft |
|
Main Level |
Foyer |
|
|
8.50 Ft x 6.50 Ft |
|
Main Level |
Kitchen |
|
|
12.00 Ft x 14.58 Ft |
|
Main Level |
Living Room |
|
|
14.92 Ft x 14.25 Ft |
|
Upper Level |
5pc Bathroom |
|
|
13.58 Ft x 5.33 Ft |
|
Upper Level |
5pc Bathroom |
|
|
11.50 Ft x 14.00 Ft |
|
Upper Level |
Bedroom |
|
|
13.67 Ft x 10.00 Ft |
|
Upper Level |
Bedroom |
|
|
13.67 Ft x 10.25 Ft |
|
Upper Level |
Bedroom |
|
|
20.92 Ft x 12.00 Ft |
|
Upper Level |
Laundry Room |
|
|
8.58 Ft x 6.08 Ft |
|
Upper Level |
Primary Bedroom |
|
|
12.92 Ft x 14.17 Ft |
|
Upper Level |
Other |
|
|
6.92 Ft x 7.00 Ft |
https://www.realtor.ca/real-estate/27416125/70-saddlecrest-terrace-ne-calgary-saddle-ridge







