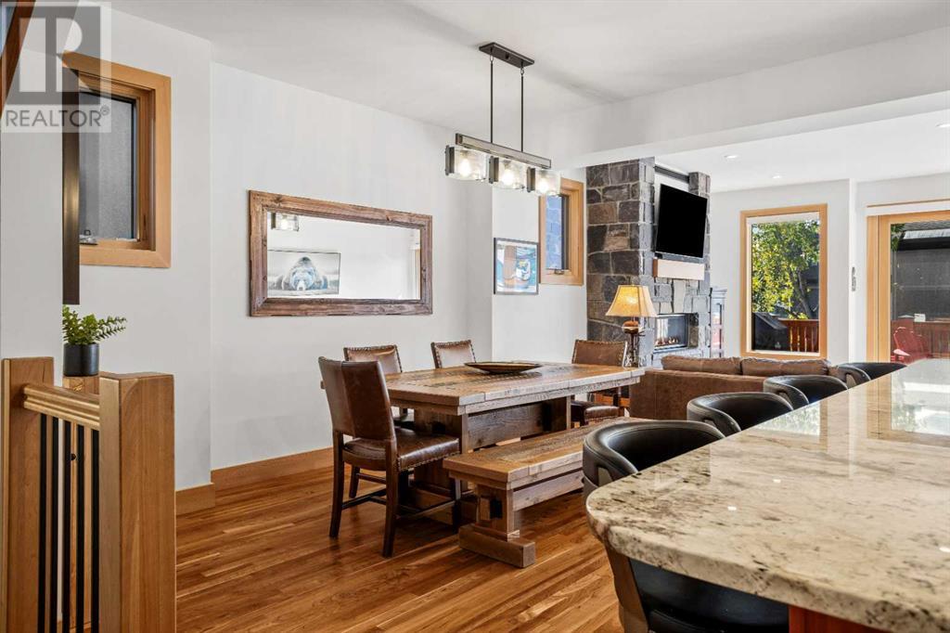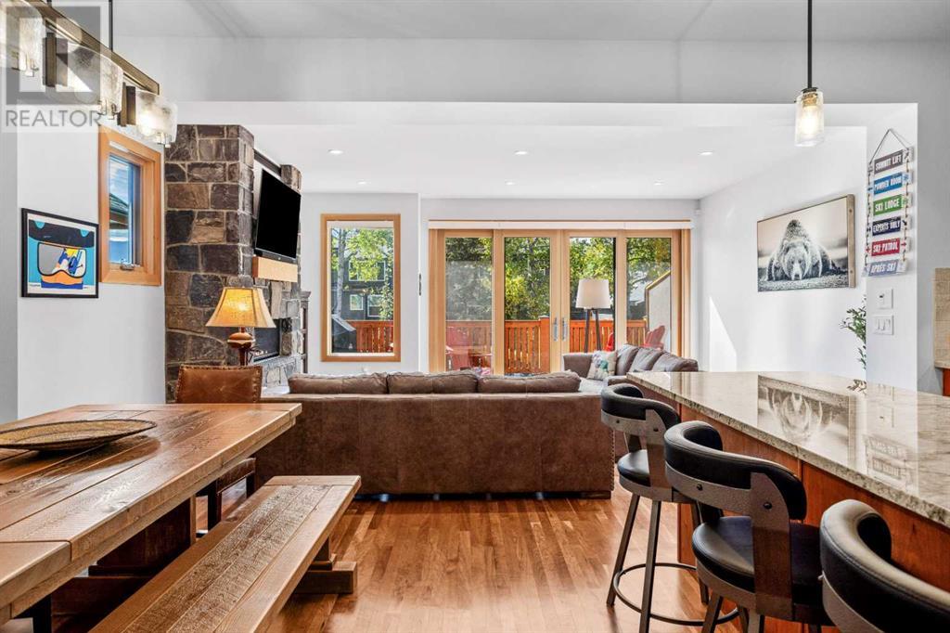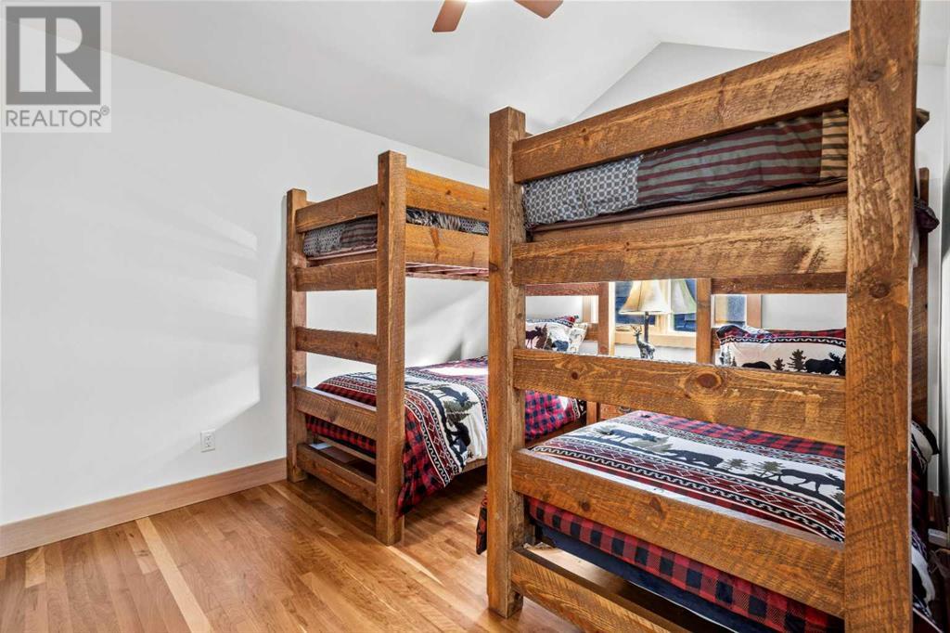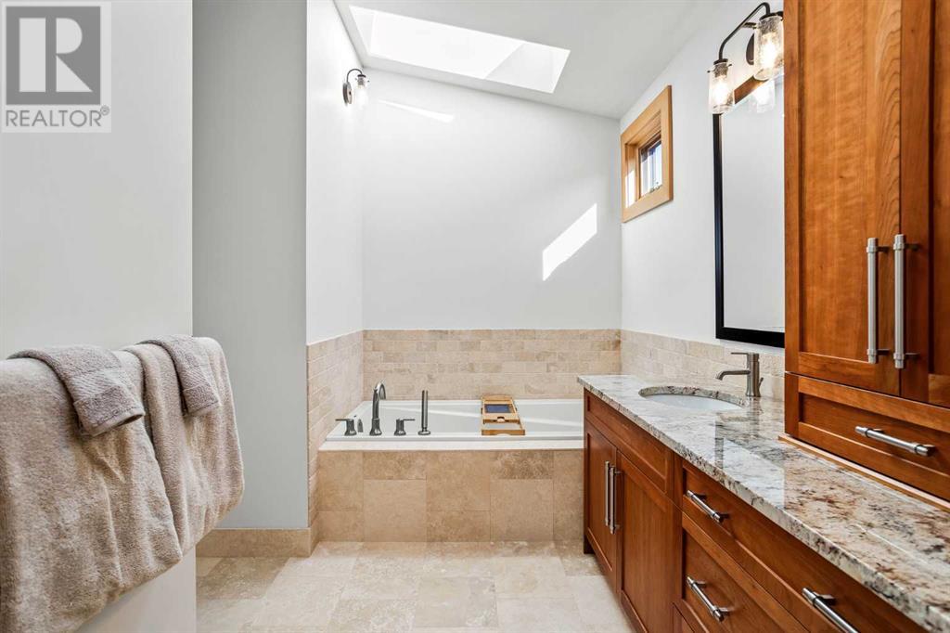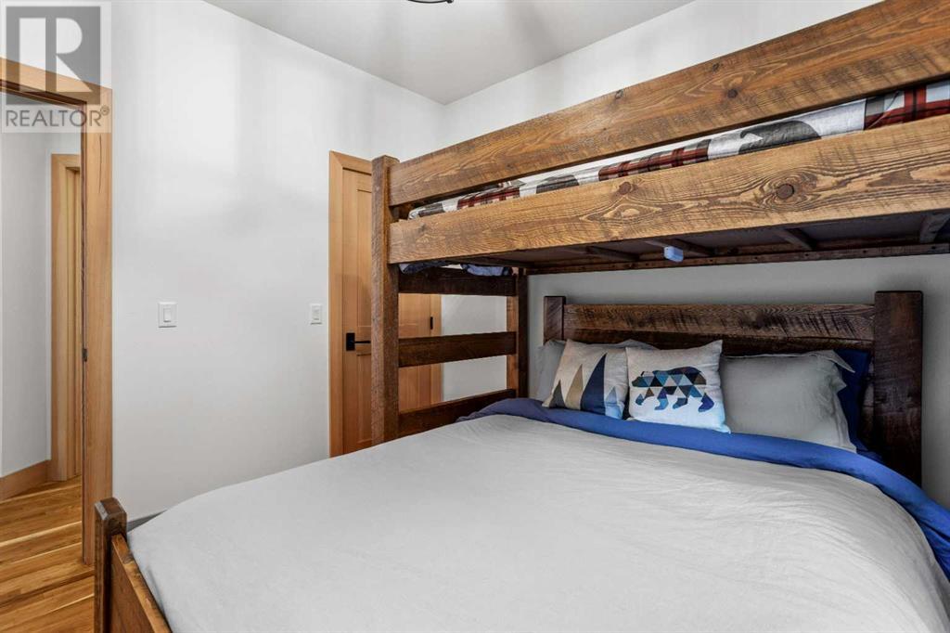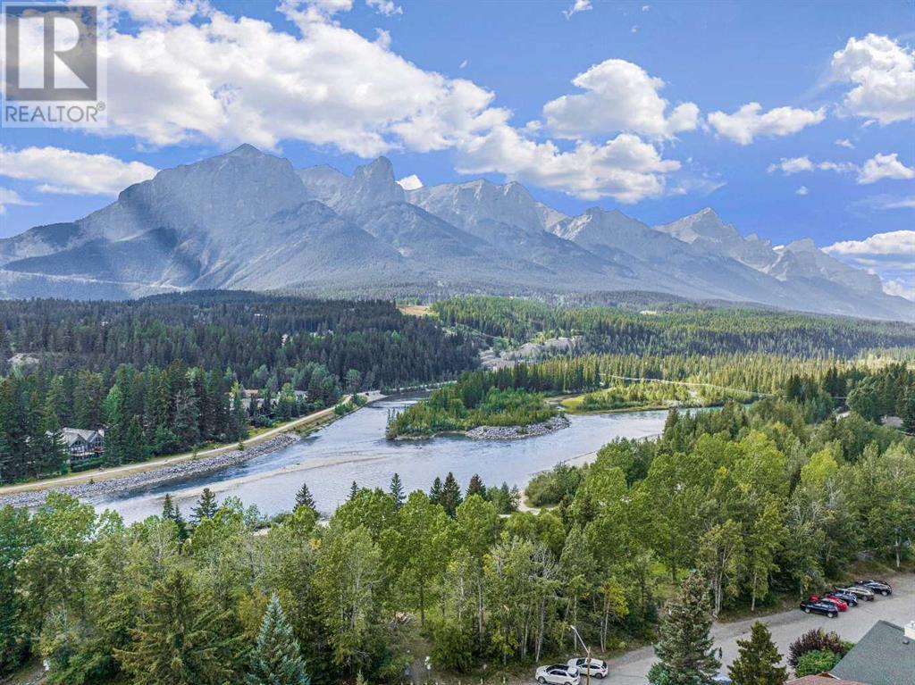3, 806 6th Street Canmore, Alberta T1W 2E2
$1,925,000Maintenance, Insurance
$525 Monthly
Maintenance, Insurance
$525 MonthlyTucked away in the heart of Canmore’s most coveted neighbourhood, this stunning fully furnished, 2,400 sq ft south-facing townhome seamlessly blends contemporary design with mountain charm and offers 4 bedrooms and 4 bathrooms, along with an attached double car garage. Practically brand new, it has been lightly used, ensuring a fresh and welcoming atmosphere. Crafted by Elk Run Custom Homes, the impeccable quality of construction and meticulous attention to detail are evident - highlights include solid cherry hardwood and travertine tile floors, granite countertops, elegant floating cherry stairs, insulated concrete form (ICF) party walls, and soaring vaulted ceilings. The open-concept living area is designed for those who love to entertain, featuring a chef's kitchen equipped with Energy Star stainless steel appliances, a wine fridge, and a cozy gas rundle rock surround fireplace. Dual-sliding patio doors open onto a spacious, covered patio with views of The Three Sisters, Ha Ling, and the East End of Rundle. Enjoy the comfort of luxury slab heating on the lower level and in the garage, along with skylights on the upper level, air conditioning, and custom electronic blinds. This prime location is just a short walk from the Bow River, parks, playgrounds, The Legacy Trail, and a variety of local shops and restaurants. This exceptional opportunity to own a contemporary home in South Canmore won’t last long—contact your agent today! (id:57810)
Property Details
| MLS® Number | A2165907 |
| Property Type | Single Family |
| Community Name | South Canmore |
| AmenitiesNearBy | Schools, Shopping |
| CommunityFeatures | Pets Allowed |
| Features | Closet Organizers, No Smoking Home, Gas Bbq Hookup |
| ParkingSpaceTotal | 4 |
| Plan | 2111576 |
| Structure | Deck |
Building
| BathroomTotal | 4 |
| BedroomsAboveGround | 4 |
| BedroomsTotal | 4 |
| Appliances | Washer, Refrigerator, Gas Stove(s), Dishwasher, Dryer, Microwave |
| BasementType | None |
| ConstructedDate | 2022 |
| ConstructionMaterial | Wood Frame, Icf Block |
| ConstructionStyleAttachment | Attached |
| CoolingType | Central Air Conditioning |
| FireplacePresent | Yes |
| FireplaceTotal | 1 |
| FlooringType | Hardwood, Tile |
| FoundationType | Poured Concrete |
| HalfBathTotal | 1 |
| HeatingFuel | Natural Gas |
| HeatingType | Forced Air, In Floor Heating |
| StoriesTotal | 3 |
| SizeInterior | 2431.21 Sqft |
| TotalFinishedArea | 2431.21 Sqft |
| Type | Row / Townhouse |
Parking
| Attached Garage | 2 |
Land
| Acreage | No |
| FenceType | Not Fenced |
| LandAmenities | Schools, Shopping |
| SizeTotalText | Unknown |
| ZoningDescription | R4 |
Rooms
| Level | Type | Length | Width | Dimensions |
|---|---|---|---|---|
| Second Level | 2pc Bathroom | .00 Ft x .00 Ft | ||
| Second Level | Other | 19.67 Ft x 8.42 Ft | ||
| Second Level | Bedroom | 10.08 Ft x 10.08 Ft | ||
| Second Level | Dining Room | 10.33 Ft x 12.75 Ft | ||
| Second Level | Kitchen | 9.83 Ft x 17.33 Ft | ||
| Second Level | Living Room | 19.17 Ft x 16.42 Ft | ||
| Third Level | 3pc Bathroom | .00 Ft x .00 Ft | ||
| Third Level | 4pc Bathroom | .00 Ft x .00 Ft | ||
| Third Level | Bedroom | 13.67 Ft x 11.75 Ft | ||
| Third Level | Primary Bedroom | 13.08 Ft x 23.58 Ft | ||
| Main Level | 3pc Bathroom | .00 Ft x .00 Ft | ||
| Main Level | Bedroom | 11.67 Ft x 10.08 Ft | ||
| Main Level | Foyer | 10.00 Ft x 5.92 Ft | ||
| Main Level | Storage | 3.08 Ft x 3.67 Ft | ||
| Main Level | Furnace | 4.75 Ft x 8.83 Ft |
https://www.realtor.ca/real-estate/27416241/3-806-6th-street-canmore-south-canmore
Interested?
Contact us for more information



