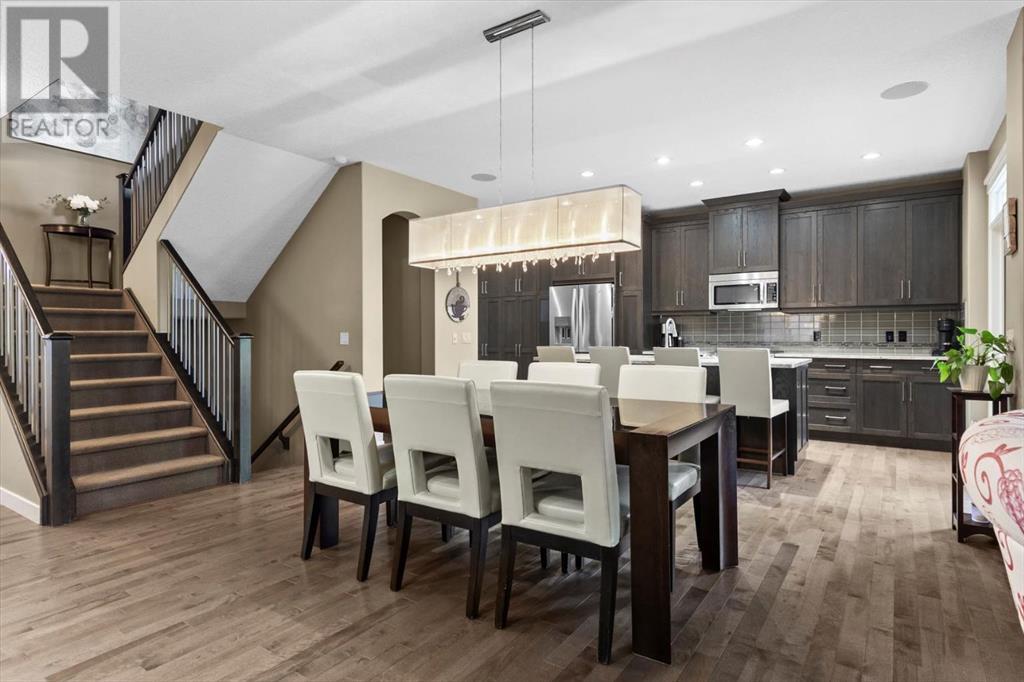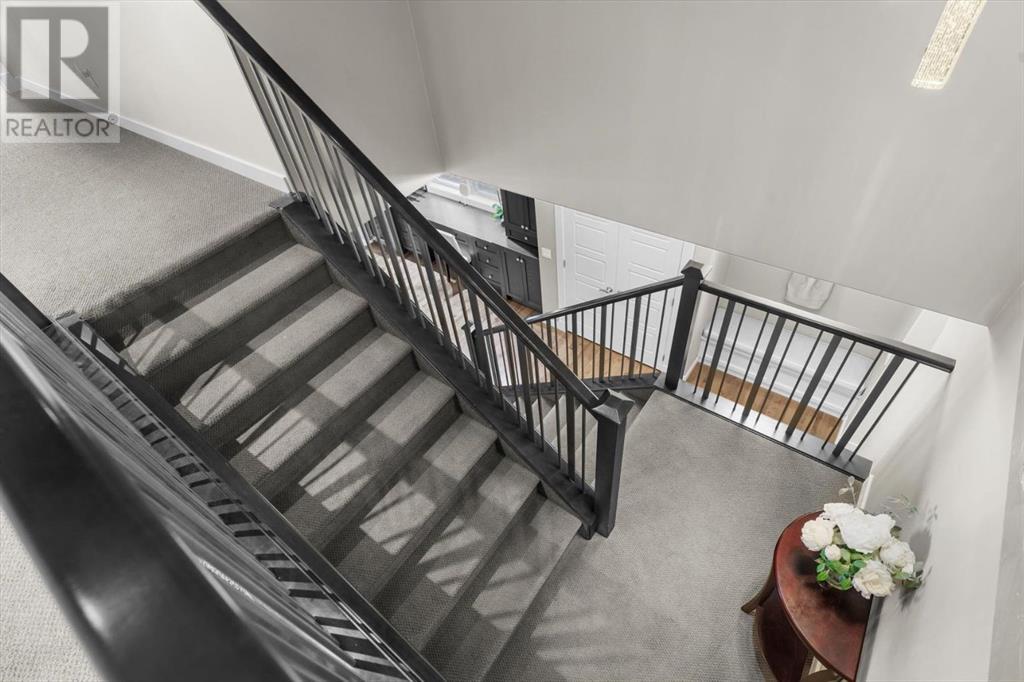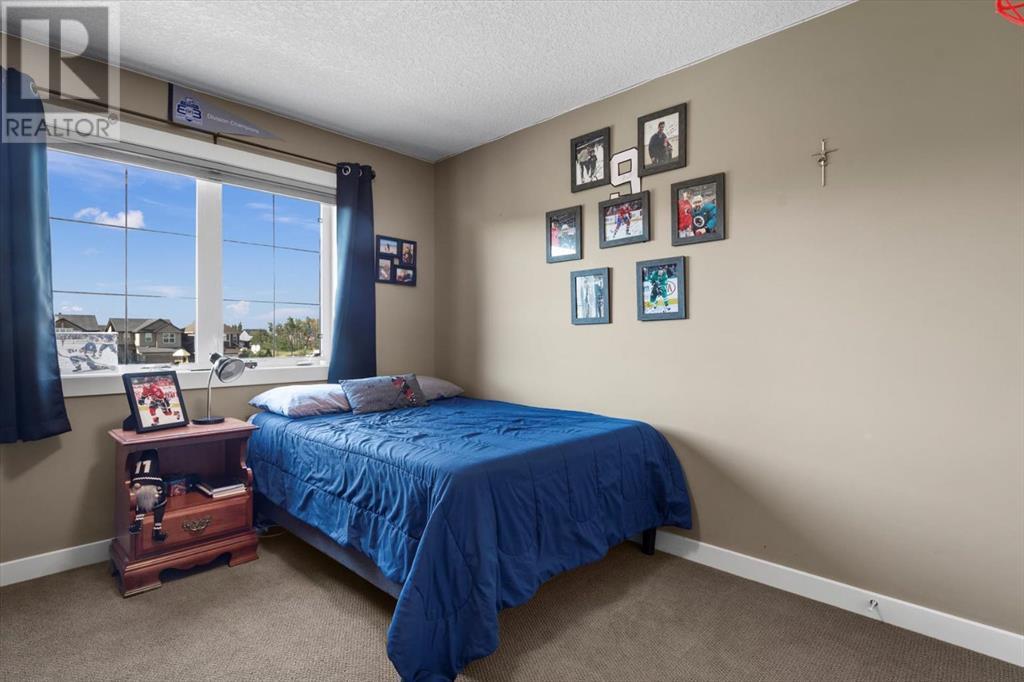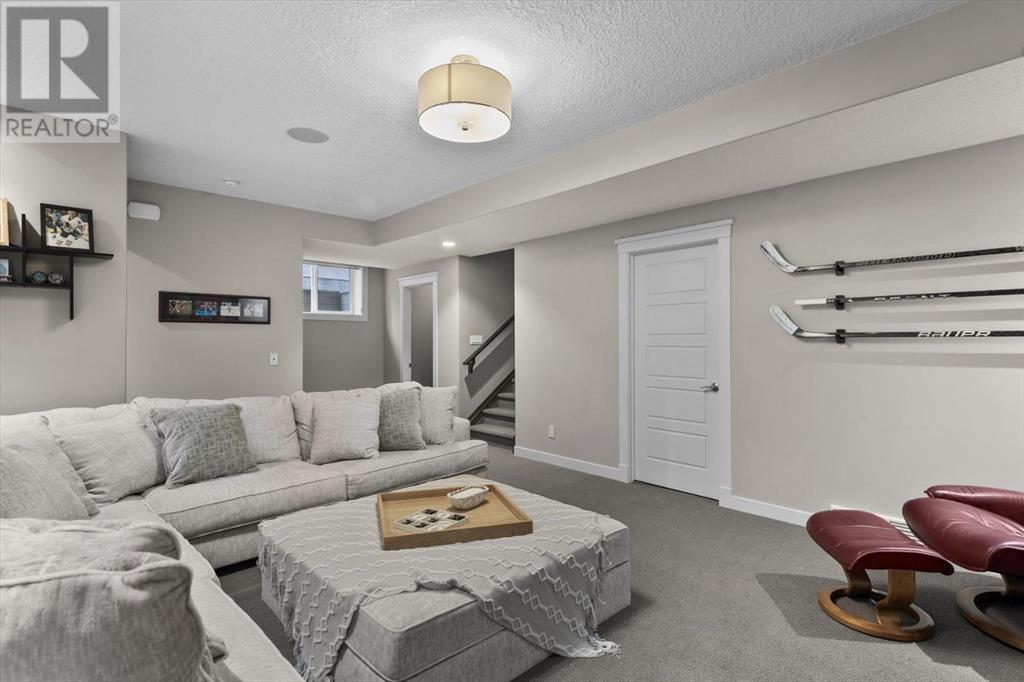161 Aspenshire Crescent Sw Calgary, Alberta T3H 0R5
$1,149,900
OPEN HOUSE SAT SEPT 21st 1-3pm.....Exquisite four bedroom air conditioned home in desirable Aspen Woods on a quiet street directly across from Bumble Bee Park and within walking distance of several schools. The open concept main floor hosts 9' ceilings, hardwood flooring throughout, a great room with focal gas fireplace, large dining area, gourmet chef's kitchen with timeless shaker style cabinetry, stainless steel appliances, granite countertops, large eating island and custom organization nook with extensive full height built-ins, beverage fridge and task area. The upper floor features a central bonus room, laundry room, 3 bedrooms including the expansive primary bedroom with recessed ceiling detail and a spa-inspired 5 piece ensuite with dual undermount sinks, soaker tub, 10mm glass shower with built-in bench, and water closet. The professionally developed basement hosts a family room, 4th bedroom, full bathroom and flex room, perfect as a small fitness space or additional storage. The stunning backyard is fully landscaped and offers great privacy with mature trees and shrubs, a lovely stone patio with gas fire pit and large deck, great for relaxing or el fresco dining. With exceptional access to downtown Calgary, Stoney Trail, the Rocky Mountains and with shopping, restaurants and pathways nearby, this is the perfect place to call home! Please see additional Feature Sheet for more information. (id:57810)
Open House
This property has open houses!
1:00 pm
Ends at:3:00 pm
Property Details
| MLS® Number | A2153698 |
| Property Type | Single Family |
| Neigbourhood | Aspen Woods |
| Community Name | Aspen Woods |
| AmenitiesNearBy | Park, Playground, Schools, Shopping |
| Features | Level |
| ParkingSpaceTotal | 4 |
| Plan | 1010777 |
| Structure | Deck |
Building
| BathroomTotal | 4 |
| BedroomsAboveGround | 3 |
| BedroomsBelowGround | 1 |
| BedroomsTotal | 4 |
| Appliances | Washer, Refrigerator, Range - Electric, Dishwasher, Dryer, Microwave Range Hood Combo, Window Coverings, Garage Door Opener |
| BasementDevelopment | Finished |
| BasementType | Full (finished) |
| ConstructedDate | 2010 |
| ConstructionMaterial | Wood Frame |
| ConstructionStyleAttachment | Detached |
| CoolingType | Central Air Conditioning |
| ExteriorFinish | Stone, Stucco |
| FireplacePresent | Yes |
| FireplaceTotal | 1 |
| FlooringType | Carpeted, Hardwood, Tile |
| FoundationType | Poured Concrete |
| HalfBathTotal | 1 |
| HeatingType | Forced Air |
| StoriesTotal | 2 |
| SizeInterior | 2212.85 Sqft |
| TotalFinishedArea | 2212.85 Sqft |
| Type | House |
Parking
| Attached Garage | 2 |
Land
| Acreage | No |
| FenceType | Fence |
| LandAmenities | Park, Playground, Schools, Shopping |
| LandscapeFeatures | Landscaped |
| SizeFrontage | 11.6 M |
| SizeIrregular | 370.00 |
| SizeTotal | 370 M2|0-4,050 Sqft |
| SizeTotalText | 370 M2|0-4,050 Sqft |
| ZoningDescription | R-1 |
Rooms
| Level | Type | Length | Width | Dimensions |
|---|---|---|---|---|
| Second Level | Bonus Room | 13.42 Ft x 12.67 Ft | ||
| Second Level | Laundry Room | 8.67 Ft x 5.67 Ft | ||
| Second Level | Primary Bedroom | 14.92 Ft x 12.92 Ft | ||
| Second Level | Bedroom | 11.25 Ft x 10.67 Ft | ||
| Second Level | Bedroom | 11.25 Ft x 9.92 Ft | ||
| Second Level | 4pc Bathroom | Measurements not available | ||
| Second Level | 5pc Bathroom | Measurements not available | ||
| Basement | Recreational, Games Room | 20.42 Ft x 14.92 Ft | ||
| Basement | Bedroom | 13.83 Ft x 10.67 Ft | ||
| Basement | 4pc Bathroom | Measurements not available | ||
| Basement | Storage | 15.33 Ft x 5.92 Ft | ||
| Basement | Furnace | 11.75 Ft x 9.25 Ft | ||
| Main Level | Kitchen | 19.92 Ft x 8.92 Ft | ||
| Main Level | Dining Room | 14.92 Ft x 10.92 Ft | ||
| Main Level | Living Room | 14.92 Ft x 13.92 Ft | ||
| Main Level | 2pc Bathroom | Measurements not available |
https://www.realtor.ca/real-estate/27413834/161-aspenshire-crescent-sw-calgary-aspen-woods
Interested?
Contact us for more information












































