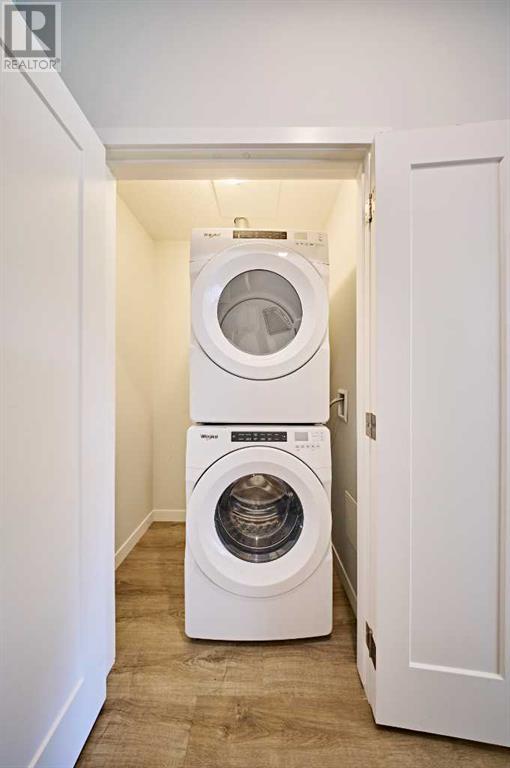504, 71 Shawnee Common Sw Calgary, Alberta T2Y 0R2
$358,000Maintenance, Common Area Maintenance, Heat, Insurance, Property Management, Reserve Fund Contributions, Sewer, Water
$368 Monthly
Maintenance, Common Area Maintenance, Heat, Insurance, Property Management, Reserve Fund Contributions, Sewer, Water
$368 MonthlyTop floor two-bedroom, two-bathroom condo with breathtaking, unobstructed park views in the sought-after community of Shawnee Slopes. The location couldn’t be more convenient, offering quick access to both James McKevitt Road and MacLeod Trail. Just a 5-minute walk to the C-Train station and Fish Creek Provincial Park, with a playground right next to the complex.This functional top-floor unit features 9-foot ceilings, stainless steel appliances, quartz countertops, an undermount stainless steel sink, ample cabinet space, luxury vinyl plank flooring, and an oversized picture window. Additional perks include in-suite laundry, titled storage, a bike storage room, and titled underground parking. The complex also offers on-site conveniences such as shops, restaurants, an F-45 fitness center, a Montessori school, and a hair salon.The building is equipped with great amenities, including a dog wash station and additional bike storage. Situated next to Fish Creek Park—one of Canada’s largest urban parks—this location is ideal for nature lovers. With over 80 kilometers of trails through rolling hills, grasslands, and forests, it's perfect for hiking, biking, or a peaceful afternoon outdoors. This stunning condo, in an unbeatable location, is ready for you to call it home! (id:57810)
Property Details
| MLS® Number | A2164727 |
| Property Type | Single Family |
| Community Name | Shawnee Slopes |
| AmenitiesNearBy | Park, Playground, Schools, Shopping |
| Features | Pvc Window, No Animal Home, No Smoking Home, Parking |
| ParkingSpaceTotal | 1 |
| Plan | 2010540 |
| Structure | None |
Building
| BathroomTotal | 2 |
| BedroomsAboveGround | 2 |
| BedroomsTotal | 2 |
| Appliances | Washer, Refrigerator, Dishwasher, Stove, Dryer, Microwave Range Hood Combo, Window Coverings |
| ArchitecturalStyle | High Rise |
| ConstructedDate | 2020 |
| ConstructionMaterial | Poured Concrete, Wood Frame |
| ConstructionStyleAttachment | Attached |
| CoolingType | None |
| ExteriorFinish | Composite Siding, Concrete |
| FlooringType | Vinyl Plank |
| HeatingFuel | Natural Gas |
| HeatingType | Baseboard Heaters |
| StoriesTotal | 5 |
| SizeInterior | 670 Sqft |
| TotalFinishedArea | 670 Sqft |
| Type | Apartment |
Parking
| Garage | |
| Heated Garage | |
| Underground |
Land
| Acreage | No |
| LandAmenities | Park, Playground, Schools, Shopping |
| SizeTotalText | Unknown |
| ZoningDescription | Dc |
Rooms
| Level | Type | Length | Width | Dimensions |
|---|---|---|---|---|
| Main Level | Foyer | 12.17 Ft x 3.75 Ft | ||
| Main Level | Other | 9.67 Ft x 6.25 Ft | ||
| Main Level | Bedroom | 8.92 Ft x 8.67 Ft | ||
| Main Level | Kitchen | 11.75 Ft x 11.42 Ft | ||
| Main Level | Living Room | 13.08 Ft x 11.50 Ft | ||
| Main Level | Laundry Room | 5.17 Ft x 4.67 Ft | ||
| Main Level | Primary Bedroom | 9.83 Ft x 9.25 Ft | ||
| Main Level | 4pc Bathroom | 9.25 Ft x 4.92 Ft | ||
| Main Level | 3pc Bathroom | 6.75 Ft x 5.75 Ft |
https://www.realtor.ca/real-estate/27413195/504-71-shawnee-common-sw-calgary-shawnee-slopes
Interested?
Contact us for more information






































