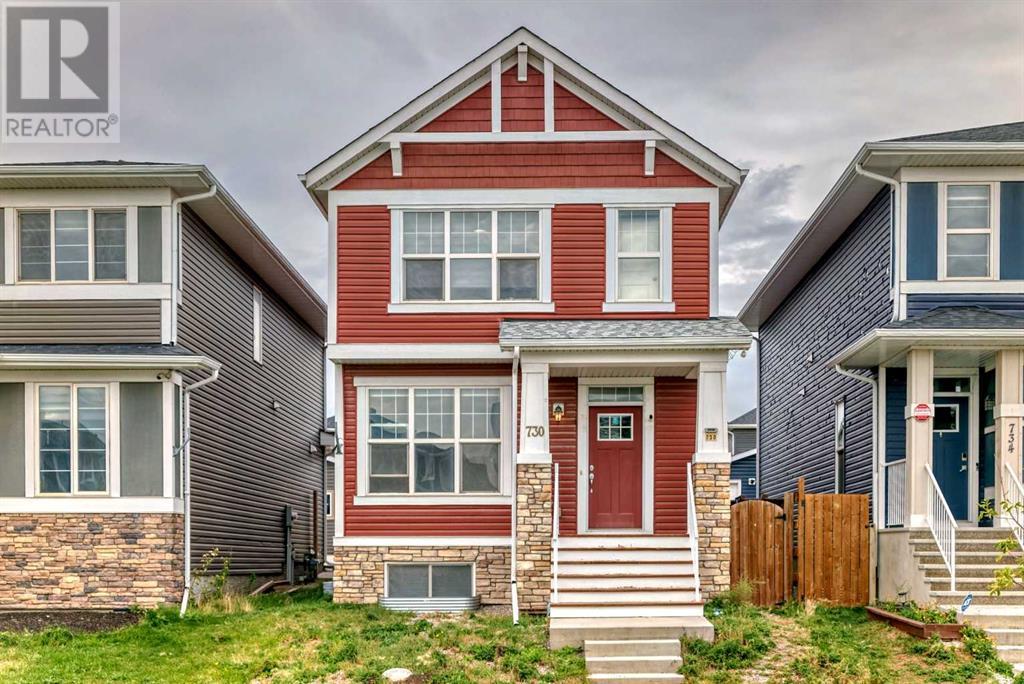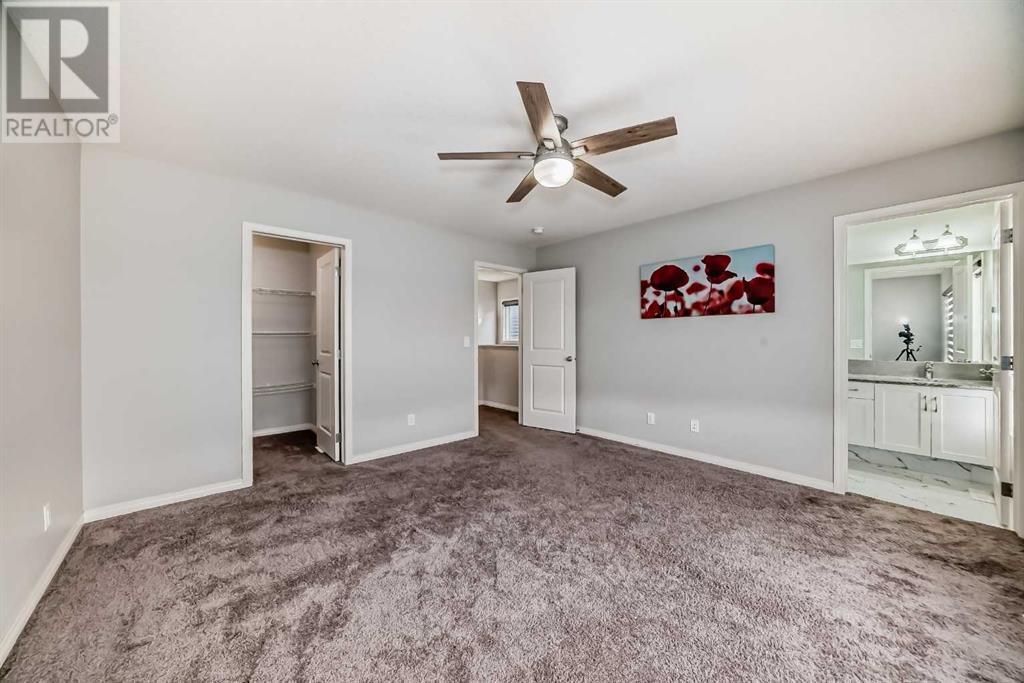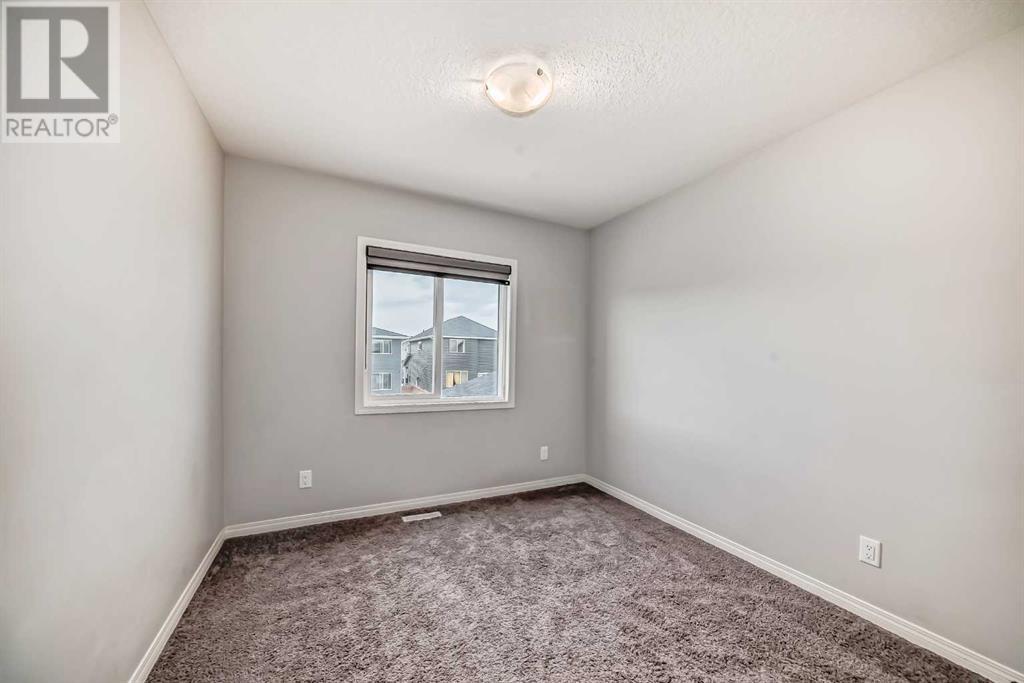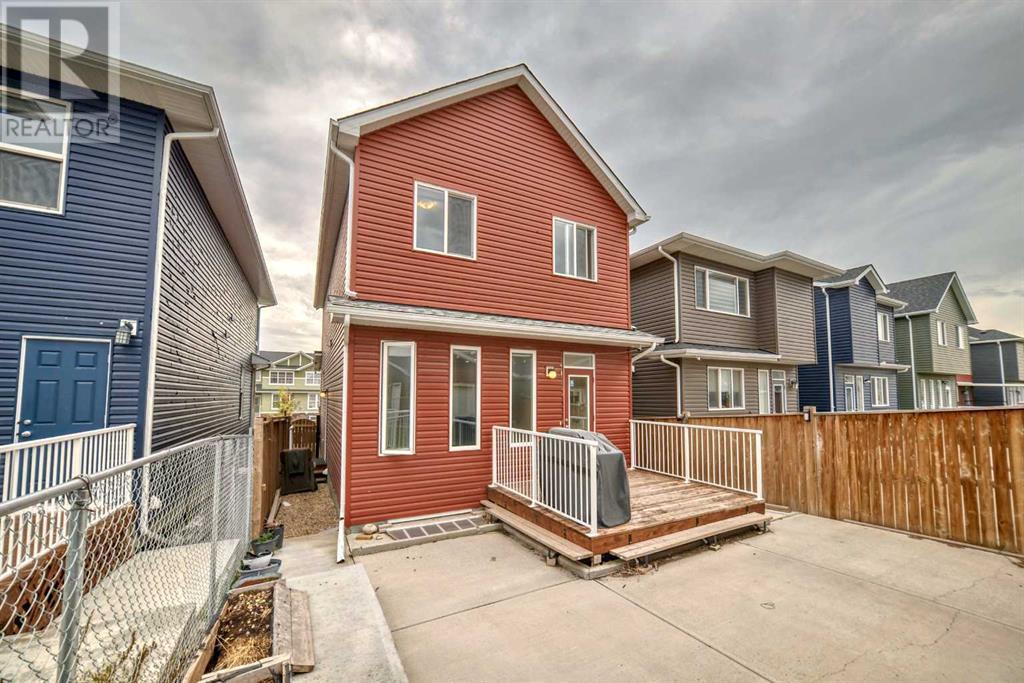5 Bedroom
4 Bathroom
1765.7 sqft
None
Forced Air
$739,000
Welcome to this beautiful home with 3 bedrooms, den and 2.5 baths on the main floor, offering over 2400 sq. ft. of total living space in the sought-after Redstone community. The open-concept layout connects the modern kitchen, featuring stainless steel appliances and a large island, to the bright dining and living areas, perfect for family gatherings and entertaining. A den on the main floor adds extra versatility and can easily be converted into a fourth bedroom. The basement includes an illegal suite, providing the flexibility for extended family, guests, or potential rental income.Additional features include:An oversized double garage, offering extra storage or workshop potential, high-end finishes throughout the home, a spacious backyard ideal for outdoor living, located in the vibrant Redstone community, this property is close to parks, schools, shopping, and public transportation, a water softener installed for improved water quality —making it an excellent choice for both families and investors.Don’t miss this opportunity to own a versatile home in Redstone – contact your favourite Realtor or myself to schedule your viewing today (id:57810)
Property Details
|
MLS® Number
|
A2165733 |
|
Property Type
|
Single Family |
|
Neigbourhood
|
Redstone |
|
Community Name
|
Redstone |
|
AmenitiesNearBy
|
Park, Playground, Schools, Shopping |
|
Features
|
Back Lane |
|
ParkingSpaceTotal
|
2 |
|
Plan
|
1810177 |
|
Structure
|
Deck |
Building
|
BathroomTotal
|
4 |
|
BedroomsAboveGround
|
3 |
|
BedroomsBelowGround
|
2 |
|
BedroomsTotal
|
5 |
|
Appliances
|
Washer, Refrigerator, Dishwasher, Stove, Dryer, Microwave |
|
BasementDevelopment
|
Finished |
|
BasementFeatures
|
Separate Entrance, Suite |
|
BasementType
|
Full (finished) |
|
ConstructedDate
|
2017 |
|
ConstructionStyleAttachment
|
Detached |
|
CoolingType
|
None |
|
ExteriorFinish
|
Stone, Vinyl Siding |
|
FlooringType
|
Carpeted, Vinyl Plank |
|
FoundationType
|
Poured Concrete |
|
HalfBathTotal
|
1 |
|
HeatingType
|
Forced Air |
|
StoriesTotal
|
2 |
|
SizeInterior
|
1765.7 Sqft |
|
TotalFinishedArea
|
1765.7 Sqft |
|
Type
|
House |
Parking
Land
|
Acreage
|
No |
|
FenceType
|
Fence |
|
LandAmenities
|
Park, Playground, Schools, Shopping |
|
SizeFrontage
|
8.55 M |
|
SizeIrregular
|
3255.00 |
|
SizeTotal
|
3255 Sqft|0-4,050 Sqft |
|
SizeTotalText
|
3255 Sqft|0-4,050 Sqft |
|
ZoningDescription
|
R-2 |
Rooms
| Level |
Type |
Length |
Width |
Dimensions |
|
Second Level |
Primary Bedroom |
|
|
13.50 M x 13.80 M |
|
Second Level |
Other |
|
|
5.70 M x 5.40 M |
|
Second Level |
4pc Bathroom |
|
|
11.40 M x 4.11 M |
|
Second Level |
4pc Bathroom |
|
|
8.40 M x 4.11 M |
|
Second Level |
Bonus Room |
|
|
13.70 M x 13.20 M |
|
Second Level |
Bedroom |
|
|
10.11 M x 9.30 M |
|
Second Level |
Bedroom |
|
|
10.11 M x 9.30 M |
|
Second Level |
Laundry Room |
|
|
5.40 M x 3.10 M |
|
Basement |
Recreational, Games Room |
|
|
13.10 M x 11.10 M |
|
Basement |
Laundry Room |
|
|
10.00 M x 7.60 M |
|
Basement |
Kitchen |
|
|
8.10 M x 9.90 M |
|
Basement |
4pc Bathroom |
|
|
7.11 M x 4.11 M |
|
Basement |
Pantry |
|
|
4.60 M x 1.70 M |
|
Basement |
Bedroom |
|
|
10.70 M x 9.00 M |
|
Basement |
Other |
|
|
4.60 M x 3.60 M |
|
Basement |
Bedroom |
|
|
10.70 M x 8.40 M |
|
Main Level |
2pc Bathroom |
|
|
4.11 M x 5.60 M |
|
Main Level |
Kitchen |
|
|
12.90 M x 12.10 M |
|
Main Level |
Dining Room |
|
|
11.11 M x 12.90 M |
|
Main Level |
Living Room |
|
|
15.80 M x 12.00 M |
|
Main Level |
Other |
|
|
4.90 M x 3.11 M |
|
Main Level |
Pantry |
|
|
3.11 M x 4.00 M |
|
Main Level |
Den |
|
|
12.50 M x 9.50 M |
|
Main Level |
Other |
|
|
5.40 M x 6.70 M |
|
Main Level |
Other |
|
|
9.50 M x 5.90 M |
https://www.realtor.ca/real-estate/27413906/730-redstone-drive-ne-calgary-redstone

















































