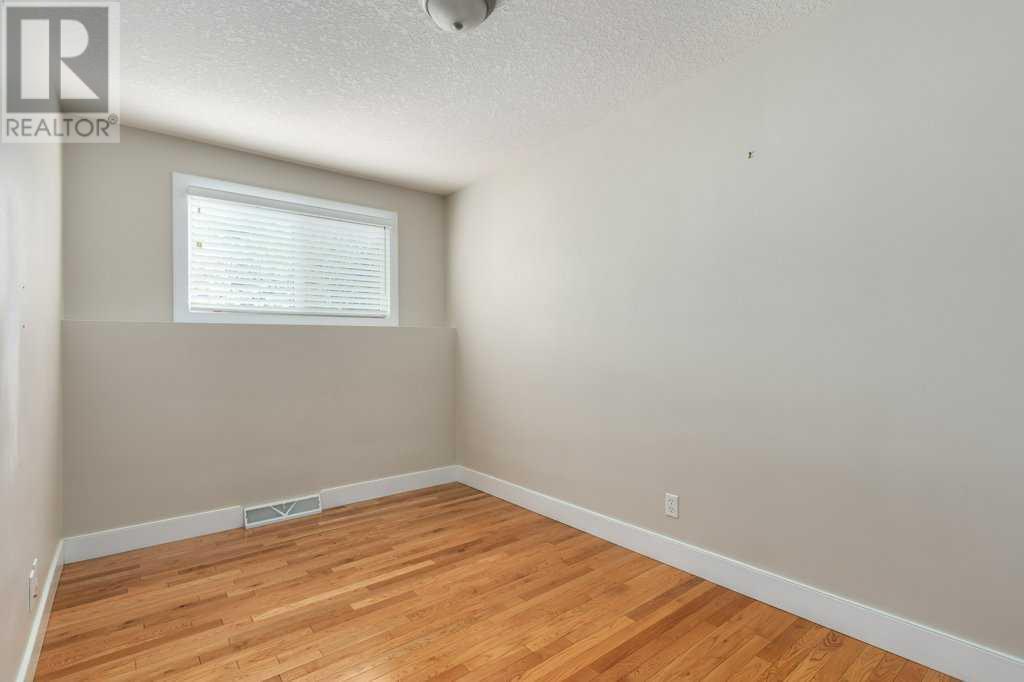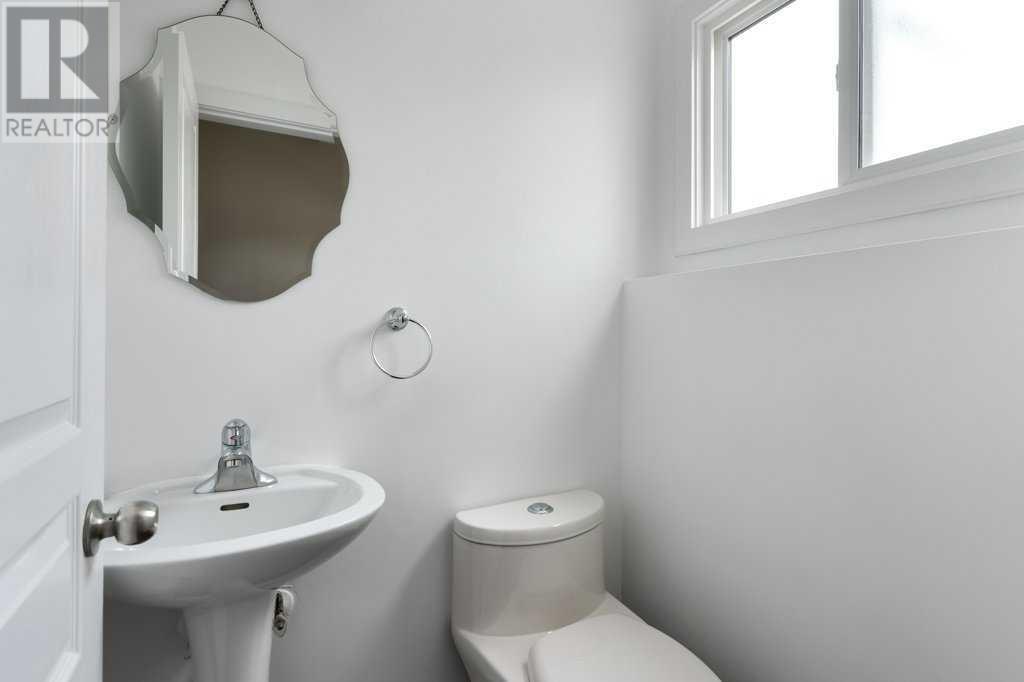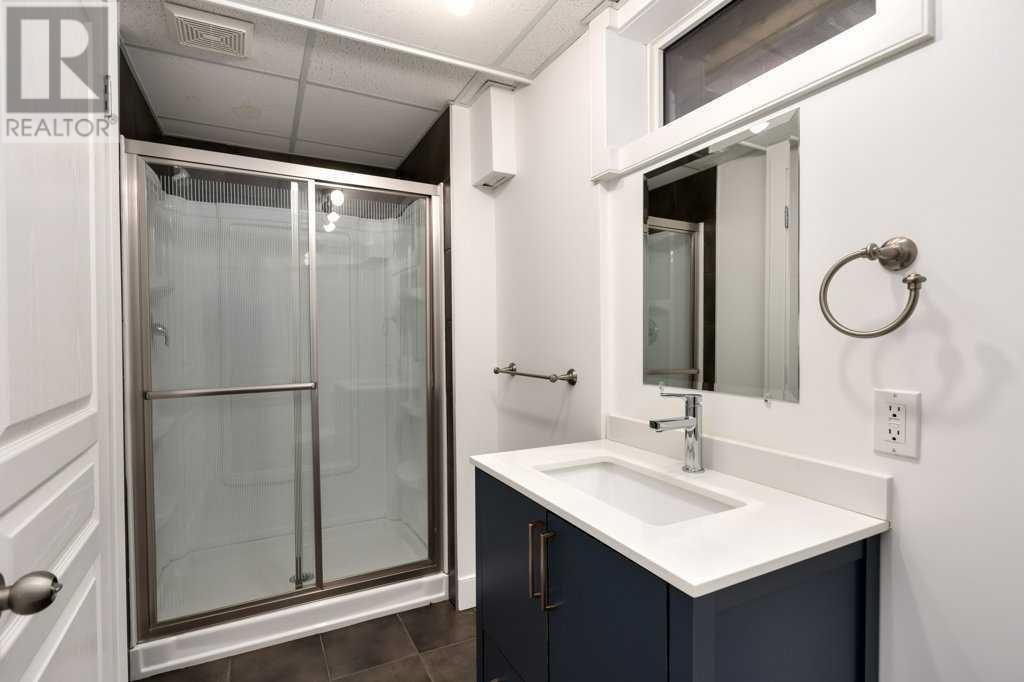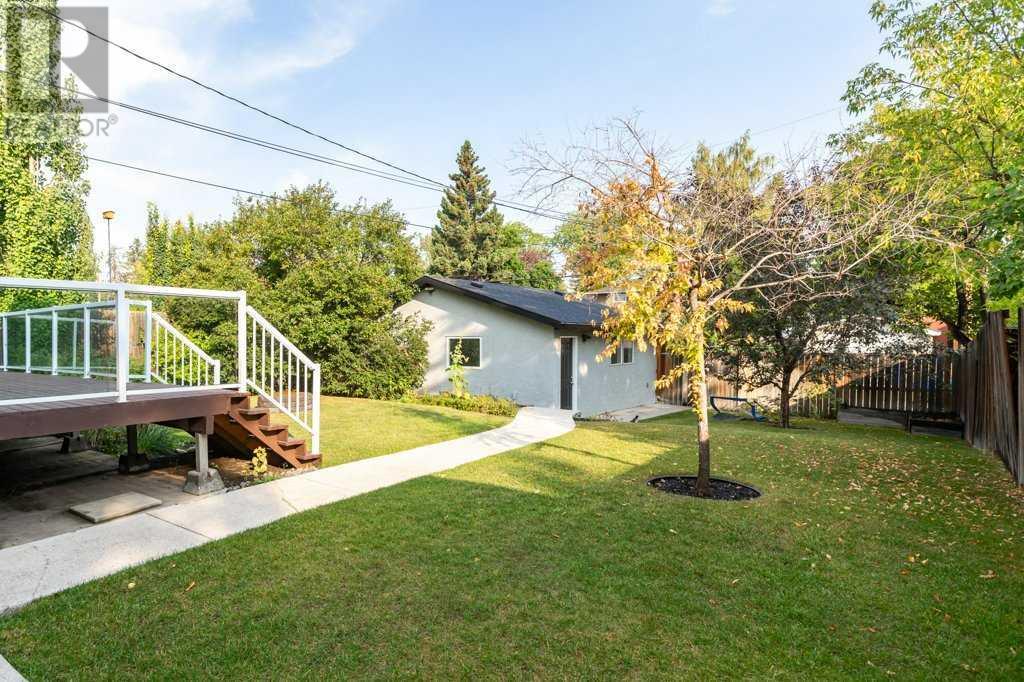4 Bedroom
3 Bathroom
979.81 sqft
4 Level
None
Forced Air
Landscaped, Lawn
$775,000
OPEN HOUSE SATURDAY SEPTEMBER 14 1:00-4:00 & SUNDAY SEPTEMBER 15 2:00-4:00!!! Welcome to this beautifully updated 4-level split home, a true gem in the well-established and safe community of Glenbrook. Step into the bright and inviting main floor, featuring an open-concept living and dining area with durable oak hardwood floors. The dining room extends seamlessly to a large deck, complete with glass railings, offering views of the beautiful and mature backyard. A modern kitchen boasts maple cabinets, granite countertops, large central island that features a breakfast bar, and a full range of stainless steel appliances. The upper level offers 2 generously sized bedrooms and a completely remodeled 4 piece bathroom. On the lower level you’ll find 2 more spacious bedrooms, along with a 2 piece bath, and additional walk-out access to the stunning backyard. The basement is fully finished, offering a large rec room, perfect for entertaining or a guest area, a laundry room, and an additional 3 piece bath. The oversized detached double garage is equipped with a garage heater for those ultra cold Calgary winters, making your mornings a breeze. This move-in-ready home is situated on a quiet street, and is close to major roadways, shopping centers & just a short commute downtown. This is truly a must-see home! (id:57810)
Property Details
|
MLS® Number
|
A2162567 |
|
Property Type
|
Single Family |
|
Neigbourhood
|
Glenbrook |
|
Community Name
|
Glenbrook |
|
AmenitiesNearBy
|
Park, Playground, Schools, Shopping |
|
Features
|
Treed, See Remarks, Other, Back Lane, Closet Organizers |
|
ParkingSpaceTotal
|
2 |
|
Plan
|
2736hs |
|
Structure
|
Deck |
Building
|
BathroomTotal
|
3 |
|
BedroomsAboveGround
|
2 |
|
BedroomsBelowGround
|
2 |
|
BedroomsTotal
|
4 |
|
Appliances
|
Washer, Refrigerator, Dishwasher, Stove, Dryer, Hood Fan, Window Coverings |
|
ArchitecturalStyle
|
4 Level |
|
BasementDevelopment
|
Finished |
|
BasementType
|
Full (finished) |
|
ConstructedDate
|
1962 |
|
ConstructionMaterial
|
Wood Frame |
|
ConstructionStyleAttachment
|
Detached |
|
CoolingType
|
None |
|
ExteriorFinish
|
Stucco |
|
FlooringType
|
Carpeted, Hardwood, Tile |
|
FoundationType
|
Poured Concrete |
|
HalfBathTotal
|
1 |
|
HeatingType
|
Forced Air |
|
SizeInterior
|
979.81 Sqft |
|
TotalFinishedArea
|
979.81 Sqft |
|
Type
|
House |
Parking
Land
|
Acreage
|
No |
|
FenceType
|
Fence |
|
LandAmenities
|
Park, Playground, Schools, Shopping |
|
LandscapeFeatures
|
Landscaped, Lawn |
|
SizeDepth
|
36.29 M |
|
SizeFrontage
|
15.24 M |
|
SizeIrregular
|
553.00 |
|
SizeTotal
|
553 M2|4,051 - 7,250 Sqft |
|
SizeTotalText
|
553 M2|4,051 - 7,250 Sqft |
|
ZoningDescription
|
R-c1 |
Rooms
| Level |
Type |
Length |
Width |
Dimensions |
|
Second Level |
4pc Bathroom |
|
|
7.25 Ft x 7.00 Ft |
|
Second Level |
Bedroom |
|
|
8.50 Ft x 11.08 Ft |
|
Second Level |
Primary Bedroom |
|
|
12.00 Ft x 12.42 Ft |
|
Basement |
3pc Bathroom |
|
|
11.83 Ft x 4.67 Ft |
|
Basement |
Laundry Room |
|
|
6.58 Ft x 9.50 Ft |
|
Basement |
Recreational, Games Room |
|
|
21.08 Ft x 21.00 Ft |
|
Lower Level |
2pc Bathroom |
|
|
3.83 Ft x 4.42 Ft |
|
Lower Level |
Bedroom |
|
|
8.00 Ft x 12.67 Ft |
|
Lower Level |
Bedroom |
|
|
11.58 Ft x 12.17 Ft |
|
Main Level |
Dining Room |
|
|
9.50 Ft x 9.75 Ft |
|
Main Level |
Kitchen |
|
|
12.33 Ft x 9.92 Ft |
|
Main Level |
Living Room |
|
|
25.83 Ft x 12.50 Ft |
https://www.realtor.ca/real-estate/27405482/4516-30-avenue-sw-calgary-glenbrook














































