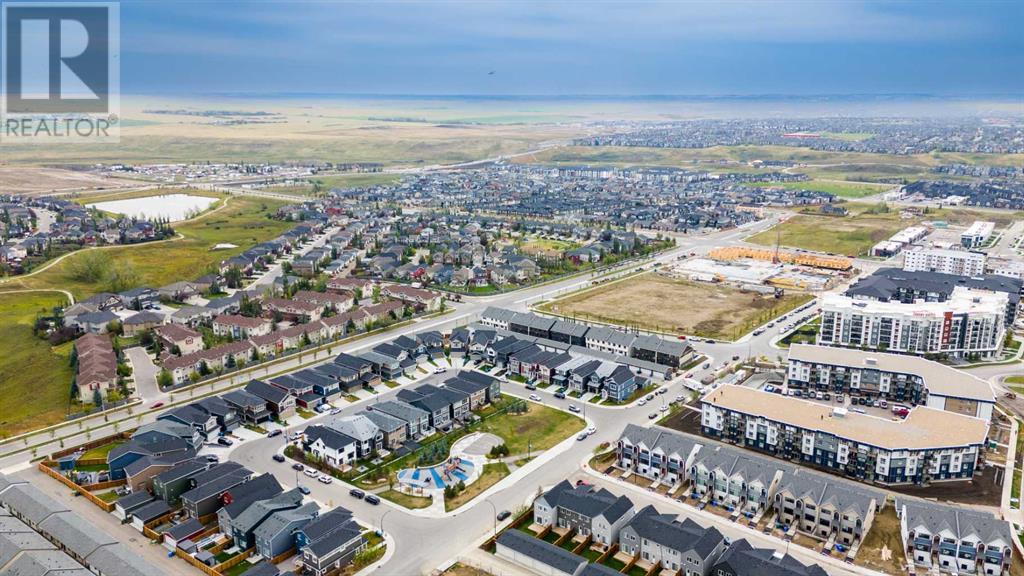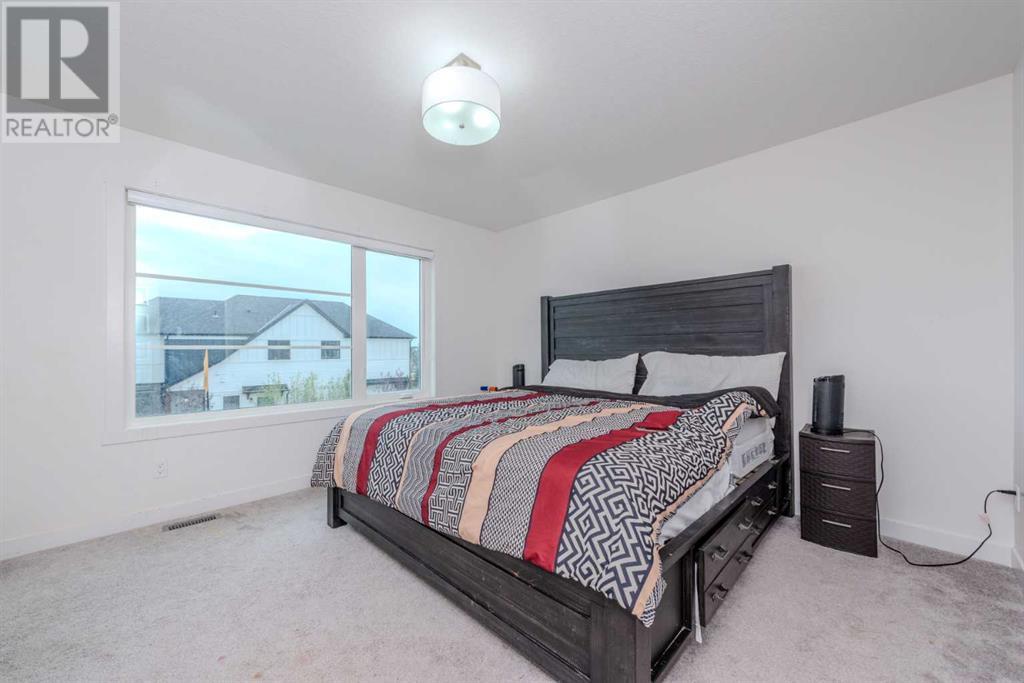3 Bedroom
3 Bathroom
1563.26 sqft
None
Central Heating, Forced Air
$609,900
Welcome to this stunning home, perfectly blending comfort, style and functionality! Upon entering, you'll be greeted by the bright and airy main floor. Main floor has vinyl plank flooring throughout. Gourmet kitchen with ample cabinet space, stainless steel appliances; electric stove, chimney hood fan, built-in microwave, refrigerator, dishwasher. Granite countertops are a standout feature in the kitchen, providing a sleek and resilient surface for food preparation and presentation. The expansive island, featuring a double sink, enhances the kitchen's functionality, providing ample space for meal prep and cooking, making it a joy to use. There is half bathroom for guests on the main floor. Back door leads seamlessly to the expansive deck, perfect for alfresco dining and outdoor entertainment. The backyard boasts a deck with a BBQ gas line and serene outdoor space for relaxation and entertainment. From backyard, you can access the convenient double detached garage, accessible from the back alley. The staircase to the upper floor is enhanced by the sophisticated upgraded spindle railings, which bring a refined and elegant touch to the space. Ascend to the upper floor, where you'll find: a primary bedroom retreat with 4-piece ensuite and an enormous walk-in closet. In addition to the primary bedroom, there are two more bedrooms, a 4-piece bathroom, and a laundry room, all thoughtfully laid out for ease and convenience. The unfinished basement is a versatile space, full of potential, with a roughed-in bathroom, allowing you to bring your unique vision to life and create a functional area that suits your needs. Sage Hill offers natural beauty, convenient location, growing community, new homes and amenities, recreational opportunities, and much more. This exceptional home harmoniously blends style, functionality, and comfort. Make it your dream home today! Call your favourite Realtor to book a showing today! (id:57810)
Property Details
|
MLS® Number
|
A2165193 |
|
Property Type
|
Single Family |
|
Neigbourhood
|
Sage Hill |
|
Community Name
|
Sage Hill |
|
AmenitiesNearBy
|
Park, Playground |
|
Features
|
See Remarks, Back Lane, Gas Bbq Hookup |
|
ParkingSpaceTotal
|
2 |
|
Plan
|
2111238 |
|
Structure
|
Deck |
Building
|
BathroomTotal
|
3 |
|
BedroomsAboveGround
|
3 |
|
BedroomsTotal
|
3 |
|
Appliances
|
Washer, Dishwasher, Stove, Dryer, Microwave, Garage Door Opener |
|
BasementDevelopment
|
Unfinished |
|
BasementType
|
Full (unfinished) |
|
ConstructedDate
|
2021 |
|
ConstructionMaterial
|
Wood Frame |
|
ConstructionStyleAttachment
|
Detached |
|
CoolingType
|
None |
|
FlooringType
|
Carpeted, Vinyl Plank |
|
FoundationType
|
Poured Concrete |
|
HalfBathTotal
|
1 |
|
HeatingType
|
Central Heating, Forced Air |
|
StoriesTotal
|
2 |
|
SizeInterior
|
1563.26 Sqft |
|
TotalFinishedArea
|
1563.26 Sqft |
|
Type
|
House |
Parking
Land
|
Acreage
|
No |
|
FenceType
|
Partially Fenced |
|
LandAmenities
|
Park, Playground |
|
SizeDepth
|
35 M |
|
SizeFrontage
|
7.6 M |
|
SizeIrregular
|
266.00 |
|
SizeTotal
|
266 M2|0-4,050 Sqft |
|
SizeTotalText
|
266 M2|0-4,050 Sqft |
|
ZoningDescription
|
R-g |
Rooms
| Level |
Type |
Length |
Width |
Dimensions |
|
Main Level |
2pc Bathroom |
|
|
5.50 Ft x 5.00 Ft |
|
Main Level |
Dining Room |
|
|
12.67 Ft x 10.50 Ft |
|
Main Level |
Kitchen |
|
|
14.33 Ft x 14.67 Ft |
|
Main Level |
Living Room |
|
|
13.33 Ft x 12.25 Ft |
|
Upper Level |
4pc Bathroom |
|
|
9.08 Ft x 5.00 Ft |
|
Upper Level |
4pc Bathroom |
|
|
5.00 Ft x 10.83 Ft |
|
Upper Level |
Bedroom |
|
|
9.25 Ft x 10.00 Ft |
|
Upper Level |
Bedroom |
|
|
9.42 Ft x 10.00 Ft |
|
Upper Level |
Primary Bedroom |
|
|
13.25 Ft x 12.33 Ft |
|
Upper Level |
Other |
|
|
9.25 Ft x 5.75 Ft |
https://www.realtor.ca/real-estate/27405793/116-sage-hill-crescent-nw-calgary-sage-hill






































