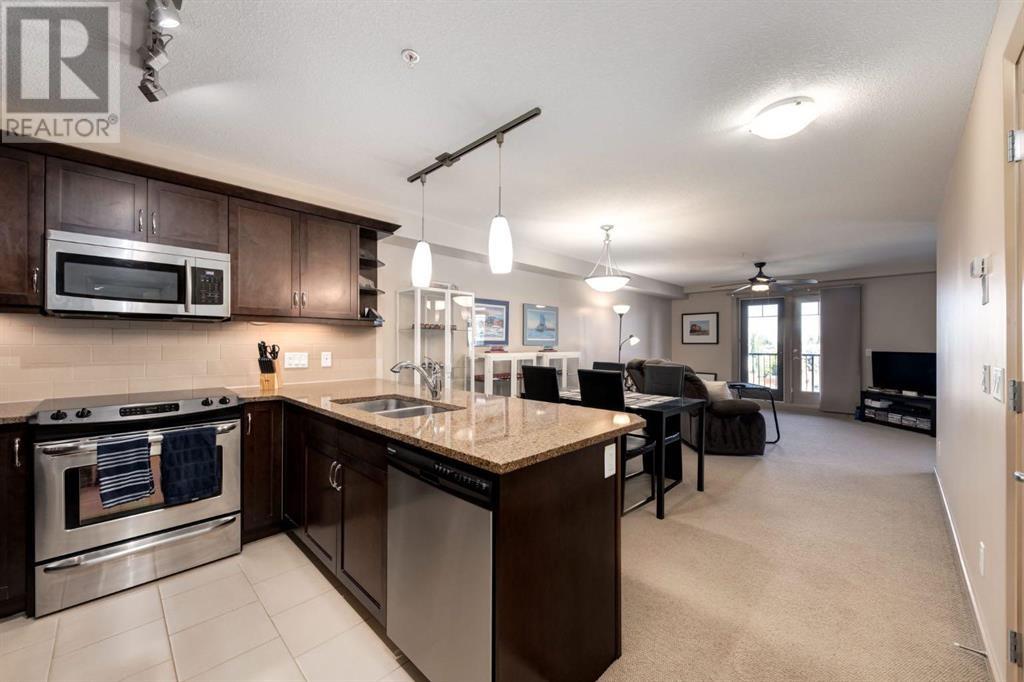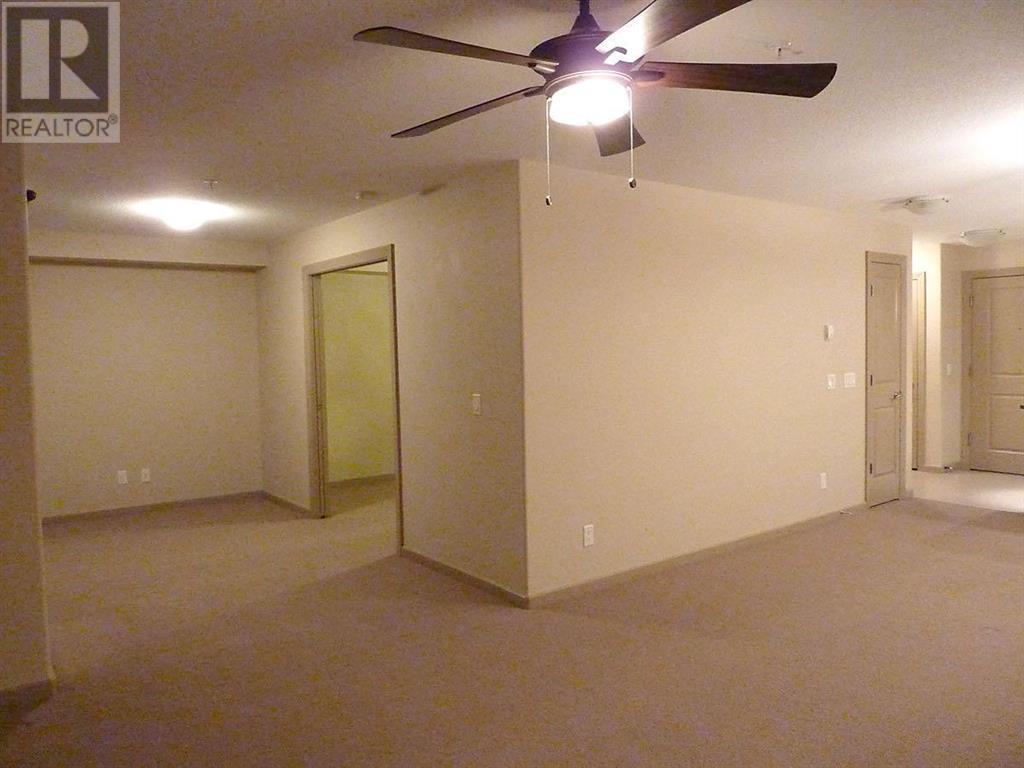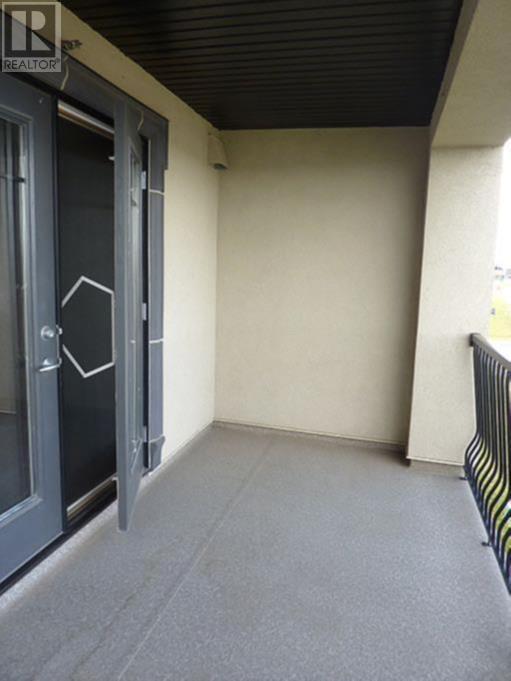2305, 310 Mckenzie Towne Gate Se Calgary, Alberta T2Z 1E6
$319,900Maintenance, Common Area Maintenance, Heat, Insurance, Ground Maintenance, Parking, Property Management, Reserve Fund Contributions, Sewer, Waste Removal, Water
$427.57 Monthly
Maintenance, Common Area Maintenance, Heat, Insurance, Ground Maintenance, Parking, Property Management, Reserve Fund Contributions, Sewer, Waste Removal, Water
$427.57 MonthlyThis one bedroom plus den on the third floor gives you space, light and luxury. Located near High Street in Mckenzie Towne, The Monarch is an 18+ building with inviting lobbies and entrances. Its tall windows and lovely landscaped grounds add to the stunning architecture of the building. The condo itself has high-quality finishes including tile flooring, upgraded carpet, dark maple cabinetry, tile backsplash, quartz countertops, stainless steel appliances including double-sided refrigerator/freezer, smoothtop range, microwave hood/fan and dishwasher, and modern lighting fixtures. The living and dining area is very spacious and the kitchen has an island/bar. The living room has French doors to a spacious balcony with a gas-BBQ outlet. There is a good-sized versatile den/office that has sliding pocket doors to the large bedroom. It has a walk-through closet leading directly to the bathroom, which is outfitted with a tub/shower with full-tile surround, tile floors and a vanity with storage. Inside the foyer, there is a big coat closet and a laundry closet with a front-load washer and dryer. In-floor heat is included as well as a deeded underground parking stall with storage. Pet friendly with board approval. Walk to stores, restaurants, parks, transit and enjoy the Monarch lifestyle! (id:57810)
Property Details
| MLS® Number | A2163953 |
| Property Type | Single Family |
| Neigbourhood | High Street |
| Community Name | McKenzie Towne |
| AmenitiesNearBy | Park, Playground, Shopping |
| CommunityFeatures | Pets Allowed With Restrictions, Age Restrictions |
| Features | Pvc Window, No Animal Home, No Smoking Home, Gas Bbq Hookup, Parking |
| ParkingSpaceTotal | 1 |
| Plan | 1211859 |
Building
| BathroomTotal | 1 |
| BedroomsAboveGround | 1 |
| BedroomsTotal | 1 |
| Appliances | Refrigerator, Dishwasher, Stove, Microwave Range Hood Combo, Window Coverings, Washer/dryer Stack-up |
| ArchitecturalStyle | Low Rise |
| BasementType | None |
| ConstructedDate | 2012 |
| ConstructionMaterial | Wood Frame |
| ConstructionStyleAttachment | Attached |
| CoolingType | None |
| ExteriorFinish | Stone, Stucco |
| FireProtection | Alarm System, Smoke Detectors, Full Sprinkler System |
| FlooringType | Carpeted, Ceramic Tile |
| FoundationType | Poured Concrete |
| HeatingFuel | Natural Gas |
| HeatingType | In Floor Heating |
| StoriesTotal | 4 |
| SizeInterior | 791 Sqft |
| TotalFinishedArea | 791 Sqft |
| Type | Apartment |
Parking
| Underground |
Land
| Acreage | No |
| FenceType | Partially Fenced |
| LandAmenities | Park, Playground, Shopping |
| LandscapeFeatures | Fruit Trees, Landscaped, Underground Sprinkler |
| SizeTotalText | Unknown |
| ZoningDescription | M-2 |
Rooms
| Level | Type | Length | Width | Dimensions |
|---|---|---|---|---|
| Main Level | Foyer | 6.00 Ft x 8.00 Ft | ||
| Main Level | Kitchen | 9.00 Ft x 9.00 Ft | ||
| Main Level | Dining Room | 8.00 Ft x 8.00 Ft | ||
| Main Level | Living Room | 14.00 Ft x 16.00 Ft | ||
| Main Level | Primary Bedroom | 11.00 Ft x 13.25 Ft | ||
| Main Level | Den | 7.17 Ft x 12.33 Ft | ||
| Main Level | Other | 3.58 Ft x 8.42 Ft | ||
| Main Level | 4pc Bathroom | 5.42 Ft x 8.17 Ft | ||
| Main Level | Laundry Room | 3.00 Ft x 3.42 Ft |
https://www.realtor.ca/real-estate/27407673/2305-310-mckenzie-towne-gate-se-calgary-mckenzie-towne
Interested?
Contact us for more information































