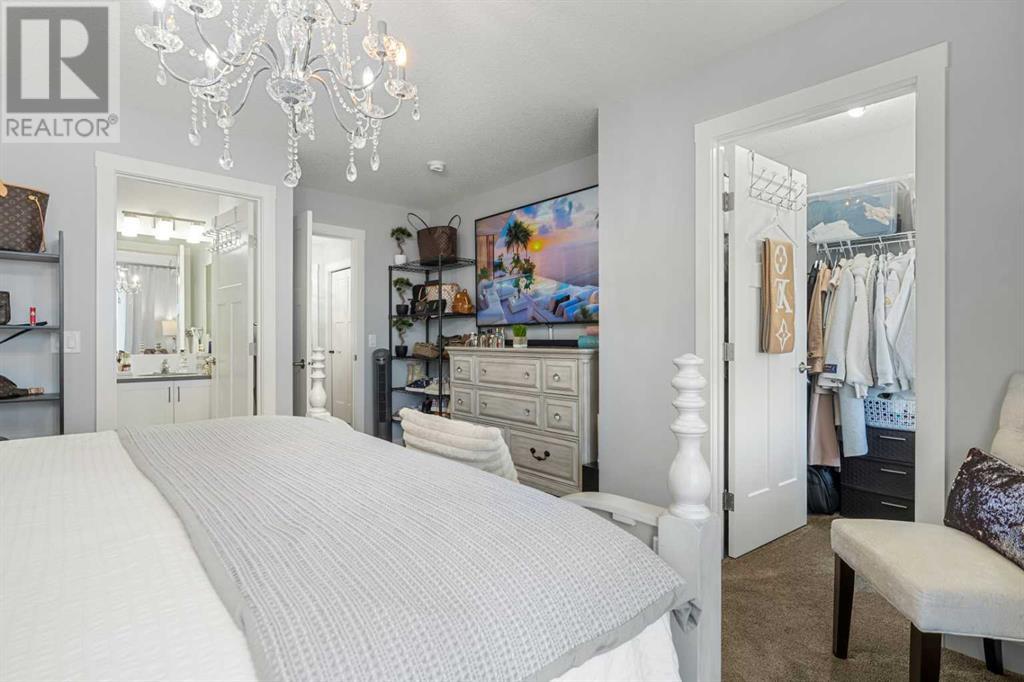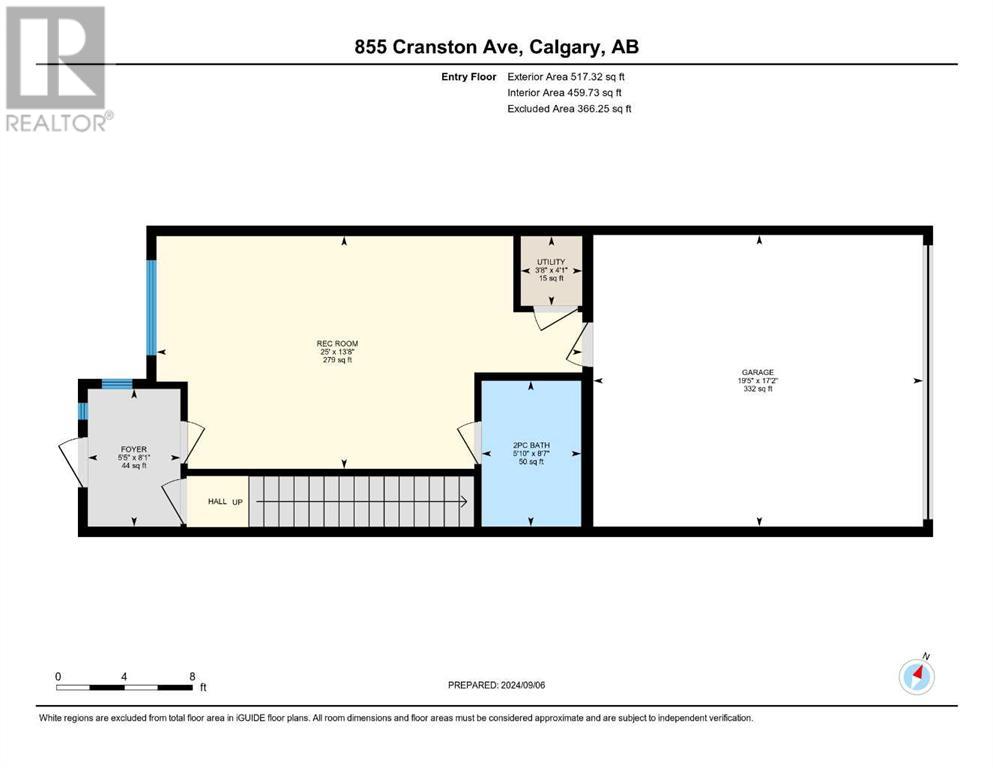855 Cranston Avenue Se Calgary, Alberta T3M 2V5
$639,900Maintenance, Condominium Amenities, Common Area Maintenance, Ground Maintenance, Property Management, Reserve Fund Contributions, Sewer
$348 Monthly
Maintenance, Condominium Amenities, Common Area Maintenance, Ground Maintenance, Property Management, Reserve Fund Contributions, Sewer
$348 MonthlyWelcome to this stunning condo in the heart of Cranston, RIVERSTONE, featuring 3 spacious bedrooms, 2 luxurious ensuites, and 2 convenient half bathrooms. This exceptional 2000+ sq ft. residence is truly a must-see!Walking in, you'll be greeted by a charming double PRIVATE entry that leads into a versatile flex space, perfect for a variety of uses including HOME BUSINESS INCOME. This unique area includes a 2-piece bathroom, SEPERATE FURNACE, 10' CEILINGS, and is ideally suited for an at-home salon—whether a hair, lash or nail studio—or a private home office where you can comfortably host clients or use it as a guest bedroom as it is an excellent option for accommodating visiting family and friends or university students. The possibilities are endless!As you move up to the main level, you'll discover a beautifully open layout that seamlessly integrates the living room and kitchen - giving the feel of a single detached home and not a townhouse. The kitchen is a chef’s dream, featuring elegant quartz countertops, sleek stainless steel appliances, and a spacious island that is perfect for entertaining guests. The expansive living area is ideal for hosting gatherings, with an open floor plan that connects effortlessly to the dining area and includes a balcony with a BBQ gas line—perfect for summer barbecues and backing on to a cul-de-sac, makes this home quiet and completely private with ample street parking.On the upper floor, you’ll find the primary suite, a true sanctuary designed for relaxation after a long day with stunning Fish Creek Park and unobstructed hill views. This tranquil retreat includes a 3-piece ensuite and a generously sized walk-in closet. Also on this level is an additional large bedroom with its own 4-piece ensuite and walk-in closet, making it perfect for children, roommates, or guests. Additionally, a well-placed laundry room on this floor adds convenience to your daily routine.Located in the highly sought-after community of Cranston's Ri verstone, this home offers proximity to Joane Cardinal-Schubert High School, with four additional schools, including Public, Catholic, and French immersion options, slated for development in the near future. The nearby Seton Urban District features a YMCA, South Calgary Health Campus, Cineplex VIP Theatres, a Public Library, and numerous restaurants and grocery stores. With easy access to both Deerfoot and Stoney Trails, commuting around the city is a breeze. Cranston's Riverstone also has numerous walking and bike paths and with close proximity to Fish Creek Park, its a nature lovers dream! Don’t miss your chance to experience this incredible home—schedule your viewing today! (id:57810)
Property Details
| MLS® Number | A2164226 |
| Property Type | Single Family |
| Neigbourhood | Cranston |
| Community Name | Cranston |
| AmenitiesNearBy | Park, Playground, Recreation Nearby, Schools, Shopping |
| CommunityFeatures | Fishing, Pets Allowed With Restrictions |
| Features | Parking |
| ParkingSpaceTotal | 2 |
| Plan | 2311027 |
Building
| BathroomTotal | 4 |
| BedroomsAboveGround | 3 |
| BedroomsTotal | 3 |
| Appliances | Washer, Refrigerator, Dishwasher, Stove, Dryer, Microwave Range Hood Combo, Window Coverings |
| BasementDevelopment | Finished |
| BasementType | Full (finished) |
| ConstructedDate | 2023 |
| ConstructionStyleAttachment | Attached |
| CoolingType | Central Air Conditioning |
| ExteriorFinish | Composite Siding, Stone |
| FlooringType | Carpeted, Tile, Vinyl |
| FoundationType | Poured Concrete |
| HalfBathTotal | 2 |
| HeatingType | Forced Air |
| StoriesTotal | 3 |
| SizeInterior | 2045.89 Sqft |
| TotalFinishedArea | 2045.89 Sqft |
| Type | Row / Townhouse |
Parking
| Attached Garage | 2 |
Land
| Acreage | No |
| FenceType | Not Fenced |
| LandAmenities | Park, Playground, Recreation Nearby, Schools, Shopping |
| SizeTotalText | Unknown |
| ZoningDescription | M-x1 |
Rooms
| Level | Type | Length | Width | Dimensions |
|---|---|---|---|---|
| Second Level | 2pc Bathroom | 5.42 Ft x 5.58 Ft | ||
| Second Level | Dining Room | 13.58 Ft x 11.42 Ft | ||
| Second Level | Kitchen | 11.17 Ft x 14.92 Ft | ||
| Second Level | Living Room | 17.08 Ft x 15.00 Ft | ||
| Second Level | Furnace | 5.50 Ft x 2.92 Ft | ||
| Third Level | 3pc Bathroom | 7.83 Ft x 4.92 Ft | ||
| Third Level | 4pc Bathroom | 7.83 Ft x 4.92 Ft | ||
| Third Level | Bedroom | 10.58 Ft x 16.00 Ft | ||
| Third Level | Laundry Room | 6.17 Ft x 8.17 Ft | ||
| Third Level | Primary Bedroom | 13.67 Ft x 16.83 Ft | ||
| Main Level | 2pc Bathroom | 8.58 Ft x 5.83 Ft | ||
| Main Level | Foyer | 8.08 Ft x 5.42 Ft | ||
| Main Level | Bedroom | 13.67 Ft x 25.00 Ft | ||
| Main Level | Furnace | 4.08 Ft x 3.67 Ft |
https://www.realtor.ca/real-estate/27405272/855-cranston-avenue-se-calgary-cranston
Interested?
Contact us for more information





















































