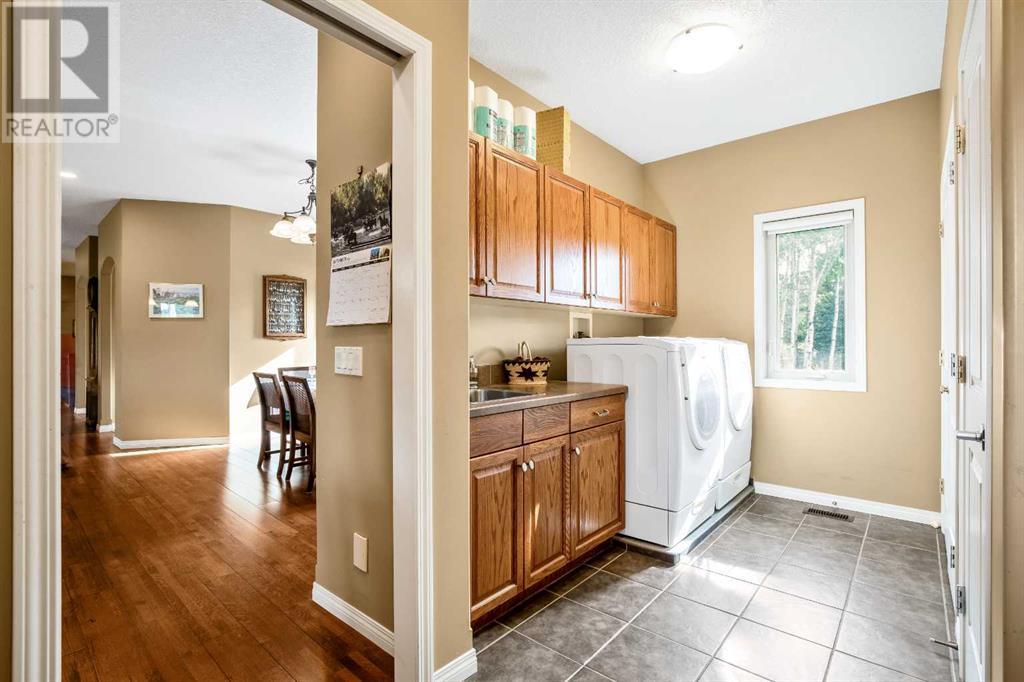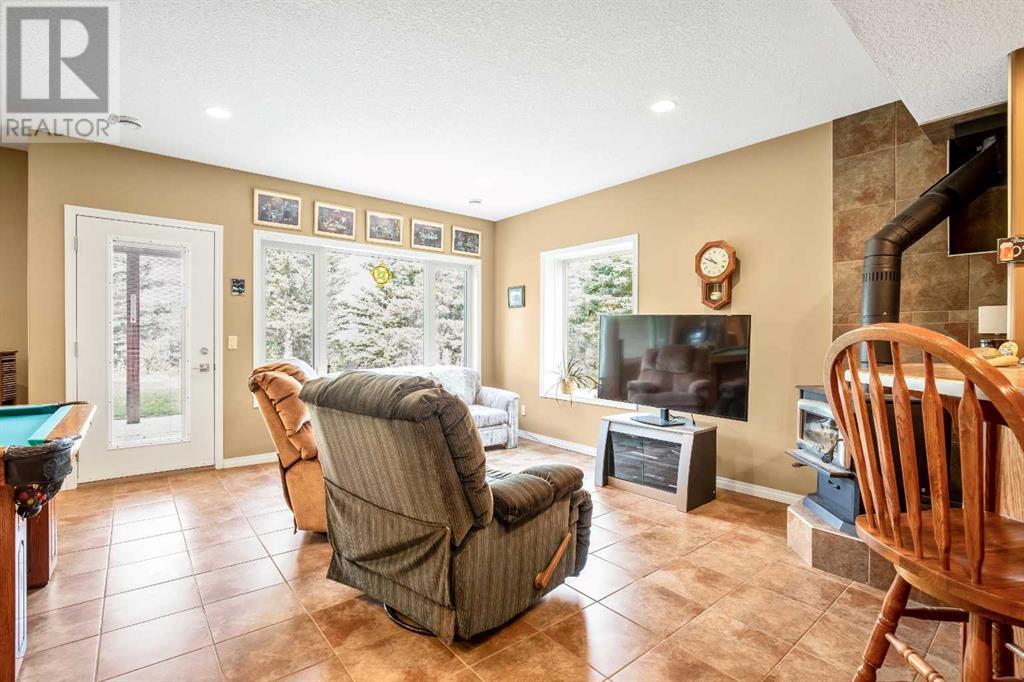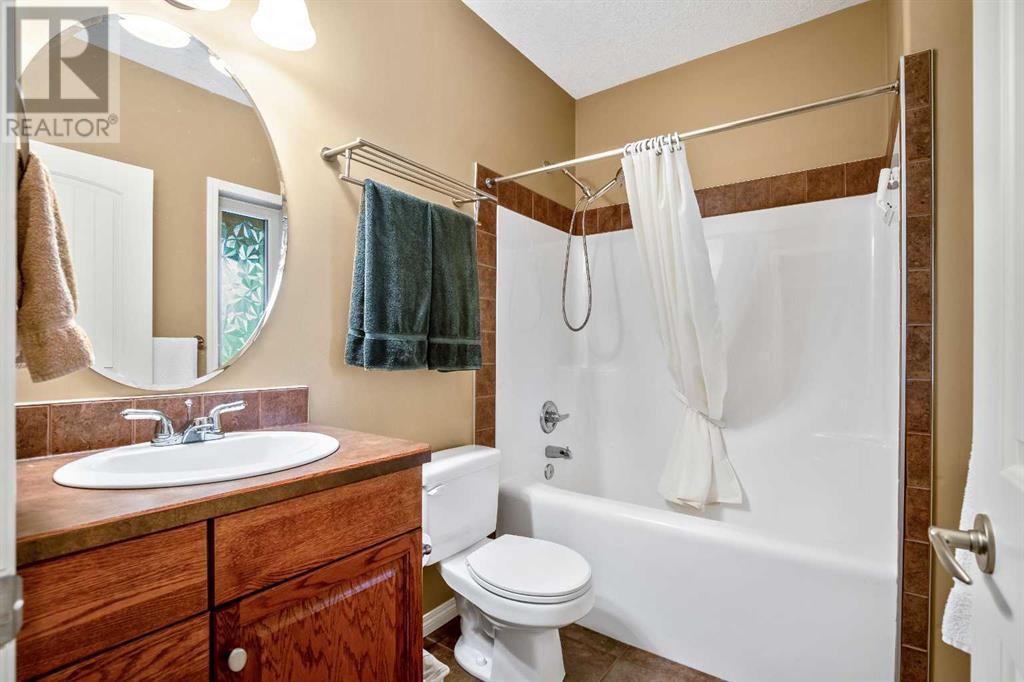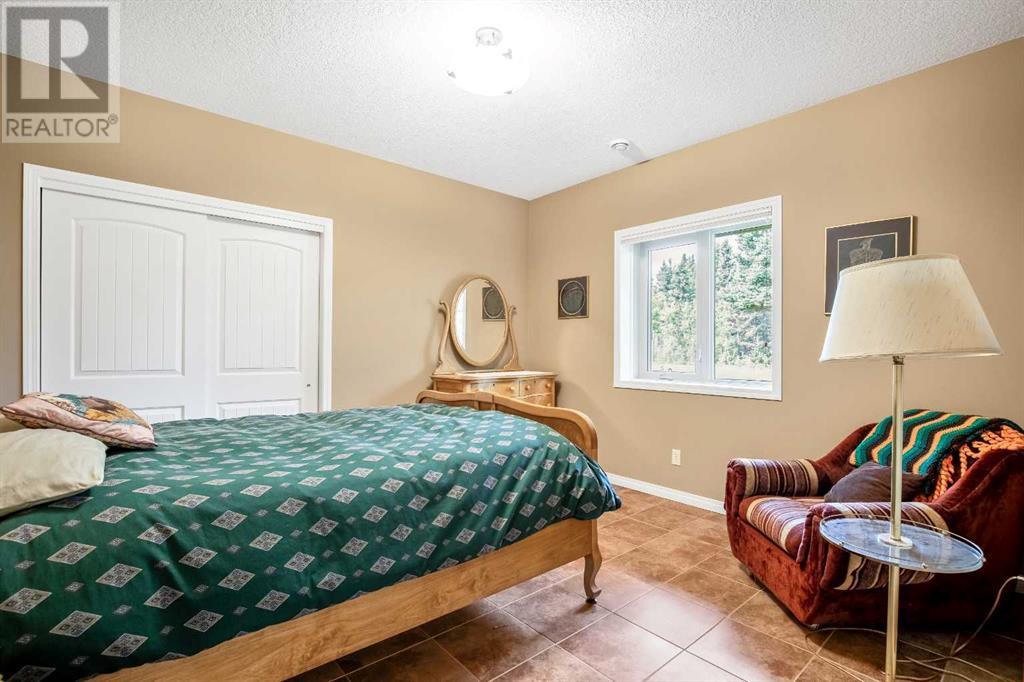2 Bedroom
3 Bathroom
1776.88 sqft
Bungalow
Fireplace
None
Forced Air, In Floor Heating
Acreage
Landscaped
$1,699,000
A Rare and Pristine 47 + Acres west of Millarville ! Tucked off of HWY 549 is this beautiful setting surrounded by nature, aroma of spruce trees, and the tranquil sound and scenery of Fisher Creek! The LASK constructed home situated against a grassy meadow lies over 3000 sq. ft. of living space in a well-kept walk out bungalow, with triple attached garage, front and back trex decking providing endless views to watch sun rises, sunsets and many oversize windows allows the panoramic views to be enjoyed from every angle in the home. Custom finishes throughout, from thick Whiskey Barrel oak flooring, timeless oak kitchen cabinets, large kitchen island, curved arches, tray ceiling in living room hugged with stone facing wood burning fireplace and flanked with built-ins. The primary suite offers a large walk-in closet with window, and an oversize 5- piece ensuite. Also on the main floor there is a large den that could be converted into 2nd bedroom if needed. The walkout basement is full of fun ! A bar, room for a pool table, woodstove and more of that amazing view and access to the lower deck, another bedroom, hobby room or a great gym. Two more storage rooms, one which has room you could potentially develop into another bedroom ! Also on the property is a small log cabin that would make a great project to make it into a fun play house or guest house. This property is very thoughtfully designed to be enjoyed and to appreciate the beauty of Alberta’s amazing landscape. Come and take a look, walk the scenery, or pull up a lawn chair and “just enjoy”. (id:57810)
Property Details
|
MLS® Number
|
A2164731 |
|
Property Type
|
Single Family |
|
Neigbourhood
|
Foothills |
|
Features
|
Treed, No Smoking Home, Gas Bbq Hookup |
|
Structure
|
Deck, Porch, Porch, Porch |
|
ViewType
|
View |
Building
|
BathroomTotal
|
3 |
|
BedroomsAboveGround
|
1 |
|
BedroomsBelowGround
|
1 |
|
BedroomsTotal
|
2 |
|
Appliances
|
Refrigerator, Water Softener, Gas Stove(s), Dishwasher, Microwave, Window Coverings |
|
ArchitecturalStyle
|
Bungalow |
|
BasementFeatures
|
Walk Out |
|
BasementType
|
Full |
|
ConstructedDate
|
2006 |
|
ConstructionMaterial
|
Wood Frame |
|
ConstructionStyleAttachment
|
Detached |
|
CoolingType
|
None |
|
ExteriorFinish
|
Composite Siding |
|
FireplacePresent
|
Yes |
|
FireplaceTotal
|
2 |
|
FlooringType
|
Hardwood, Tile |
|
FoundationType
|
Poured Concrete |
|
HalfBathTotal
|
1 |
|
HeatingType
|
Forced Air, In Floor Heating |
|
StoriesTotal
|
1 |
|
SizeInterior
|
1776.88 Sqft |
|
TotalFinishedArea
|
1776.88 Sqft |
|
Type
|
House |
|
UtilityWater
|
Well |
Parking
Land
|
Acreage
|
Yes |
|
FenceType
|
Fence |
|
LandscapeFeatures
|
Landscaped |
|
Sewer
|
Mound |
|
SizeIrregular
|
47.49 |
|
SizeTotal
|
47.49 Ac|10 - 49 Acres |
|
SizeTotalText
|
47.49 Ac|10 - 49 Acres |
|
ZoningDescription
|
A |
Rooms
| Level |
Type |
Length |
Width |
Dimensions |
|
Basement |
Other |
|
|
8.58 Ft x 13.08 Ft |
|
Basement |
Family Room |
|
|
13.83 Ft x 15.17 Ft |
|
Basement |
Recreational, Games Room |
|
|
11.67 Ft x 16.00 Ft |
|
Basement |
Bedroom |
|
|
11.42 Ft x 12.17 Ft |
|
Basement |
Other |
|
|
11.75 Ft x 14.25 Ft |
|
Basement |
Storage |
|
|
4.67 Ft x 15.83 Ft |
|
Basement |
Furnace |
|
|
17.83 Ft x 24.17 Ft |
|
Basement |
4pc Bathroom |
|
|
5.42 Ft x 8.00 Ft |
|
Main Level |
Other |
|
|
6.42 Ft x 12.25 Ft |
|
Main Level |
Living Room |
|
|
15.83 Ft x 22.00 Ft |
|
Main Level |
Dining Room |
|
|
13.00 Ft x 13.75 Ft |
|
Main Level |
Kitchen |
|
|
12.33 Ft x 15.00 Ft |
|
Main Level |
Laundry Room |
|
|
6.58 Ft x 15.42 Ft |
|
Main Level |
Office |
|
|
6.58 Ft x 11.58 Ft |
|
Main Level |
Primary Bedroom |
|
|
14.00 Ft x 14.08 Ft |
|
Main Level |
2pc Bathroom |
|
|
5.25 Ft x 7.42 Ft |
|
Main Level |
5pc Bathroom |
|
|
9.17 Ft x 13.58 Ft |
https://www.realtor.ca/real-estate/27407665/288072-highway-549-w-rural-foothills-county
















































