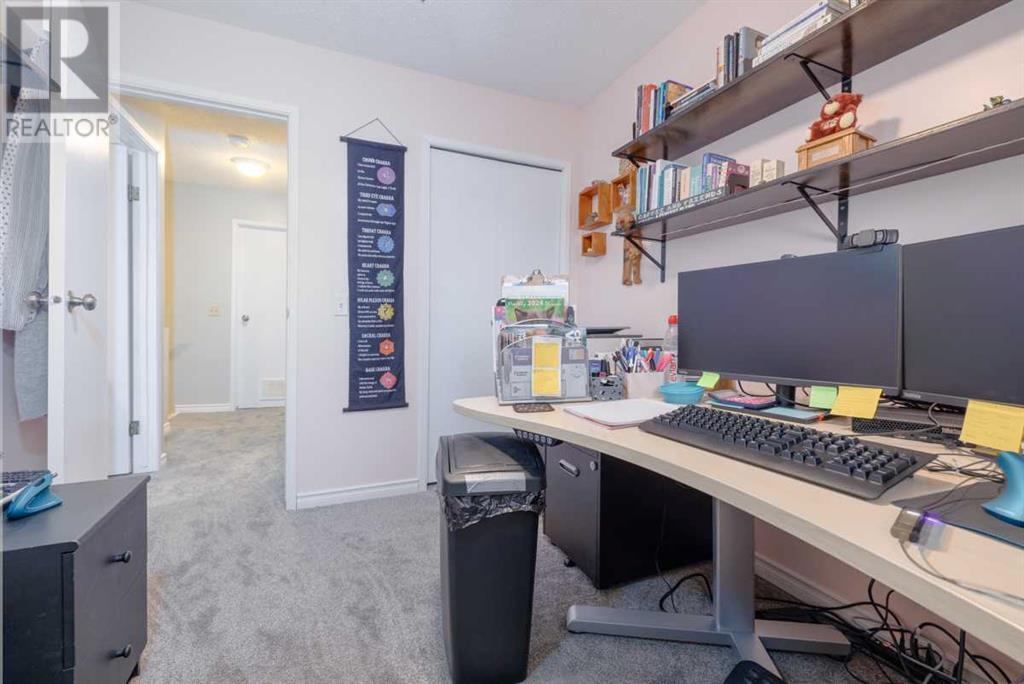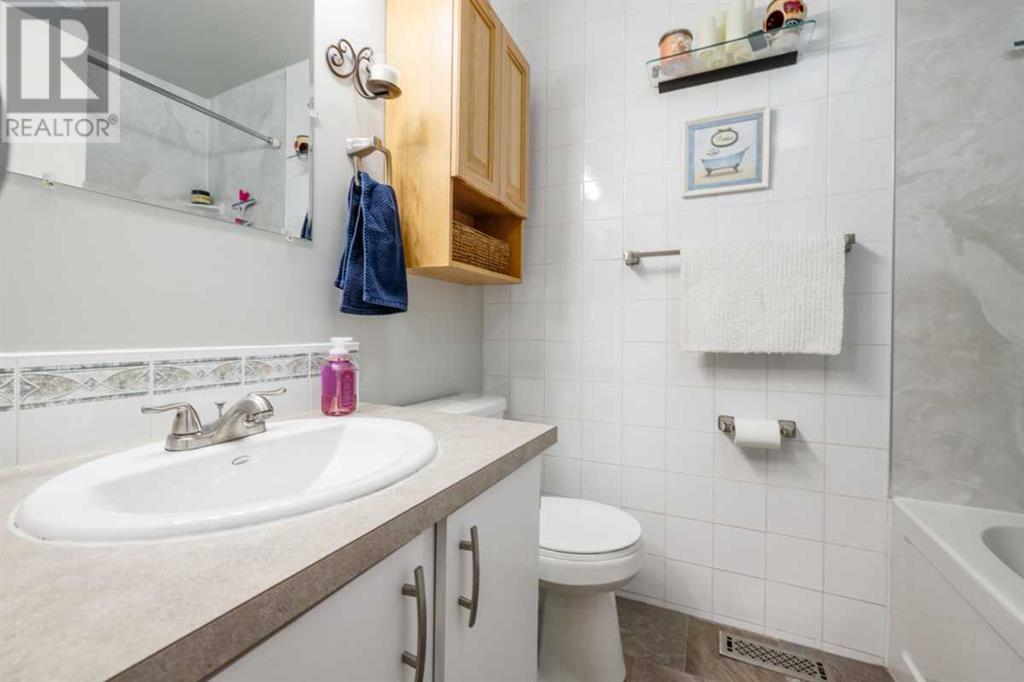114 Georgian Villas Ne Calgary, Alberta T2A 7C7
$369,000Maintenance, Common Area Maintenance, Insurance, Parking, Property Management, Reserve Fund Contributions, Sewer
$391.20 Monthly
Maintenance, Common Area Maintenance, Insurance, Parking, Property Management, Reserve Fund Contributions, Sewer
$391.20 Monthly| 4 BEDS | 1.5 BATHS | 2 PARKING STALLS | BACKS ONTO PARK | CORNER UNIT | Welcome home! This 2-storey end unit townhome located in the community of Marlborough Park offers 4 bedrooms and 1.5 bathrooms. Pride of ownership shows throughout. The main floor features a nice open living area perfect for entertaining. The bright kitchen is complemented with quartz countertops, a stylish backsplash, and stainless steel appliances. A half bathroom completes the main level. Upstairs, you’ll find a spacious primary bedroom, two additional bedrooms, and a 4-piece bathroom. The partially finished basement offers an additional spacious bedroom, perfect for a home office, guest room, or recreation space. This home boasts newer upgrades, including a high-efficiency furnace and a tankless hot water tank, ensuring comfort and energy savings. Outside, enjoy a well-manicured patio space that backs onto a park with trails. There are two assigned parking stalls right in front of the house for easy access. This home is located close to parks, schools, public transportation, shopping, the community centre, and more! Contact your favourite agent for a showing today! (id:57810)
Property Details
| MLS® Number | A2163988 |
| Property Type | Single Family |
| Neigbourhood | Marlborough Park |
| Community Name | Marlborough Park |
| AmenitiesNearBy | Playground, Schools, Shopping |
| CommunityFeatures | Pets Allowed With Restrictions |
| Features | See Remarks, Level, Parking |
| ParkingSpaceTotal | 2 |
| Plan | 7810994 |
| Structure | Porch, Porch, Porch |
Building
| BathroomTotal | 2 |
| BedroomsAboveGround | 4 |
| BedroomsTotal | 4 |
| Appliances | Washer, Refrigerator, Dishwasher, Stove, Dryer |
| BasementDevelopment | Partially Finished |
| BasementType | Partial (partially Finished) |
| ConstructedDate | 1978 |
| ConstructionMaterial | Wood Frame |
| ConstructionStyleAttachment | Attached |
| CoolingType | None |
| FlooringType | Carpeted, Vinyl Plank |
| FoundationType | Poured Concrete |
| HalfBathTotal | 1 |
| HeatingFuel | Natural Gas |
| HeatingType | Forced Air |
| StoriesTotal | 2 |
| SizeInterior | 1139.2 Sqft |
| TotalFinishedArea | 1139.2 Sqft |
| Type | Row / Townhouse |
Land
| Acreage | No |
| FenceType | Fence |
| LandAmenities | Playground, Schools, Shopping |
| SizeTotalText | Unknown |
| ZoningDescription | M-c1 |
Rooms
| Level | Type | Length | Width | Dimensions |
|---|---|---|---|---|
| Main Level | 2pc Bathroom | 2.58 Ft x 7.75 Ft | ||
| Upper Level | Primary Bedroom | 14.92 Ft x 12.08 Ft | ||
| Upper Level | 4pc Bathroom | 5.00 Ft x 6.83 Ft | ||
| Upper Level | Bedroom | 8.42 Ft x 10.83 Ft | ||
| Upper Level | Bedroom | 8.42 Ft x 9.92 Ft | ||
| Upper Level | Bedroom | 16.25 Ft x 11.25 Ft |
https://www.realtor.ca/real-estate/27408381/114-georgian-villas-ne-calgary-marlborough-park
Interested?
Contact us for more information





























