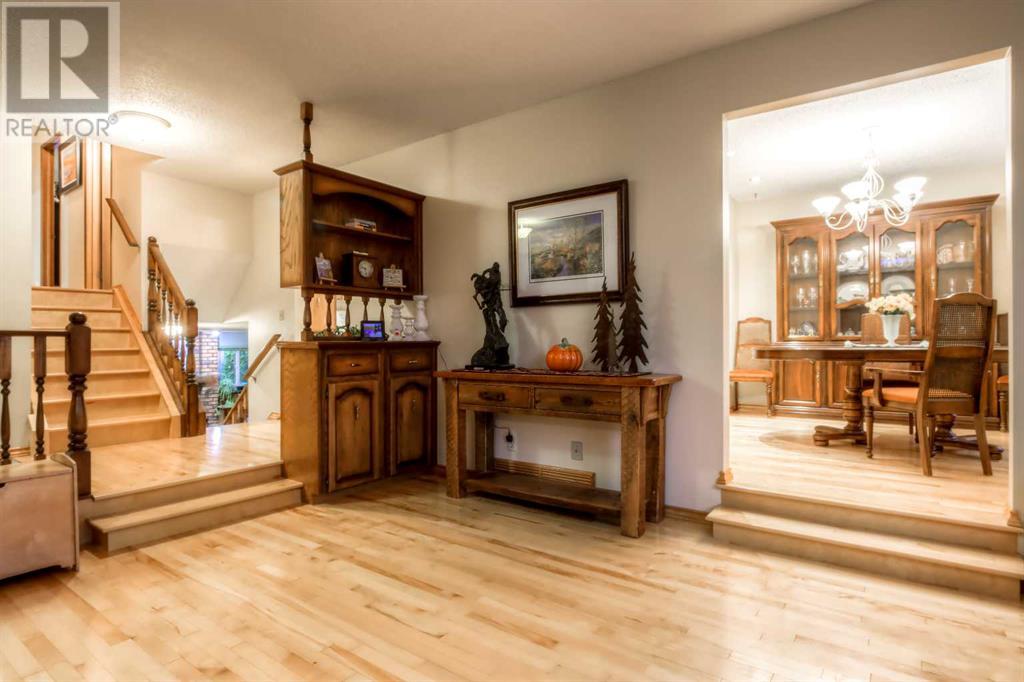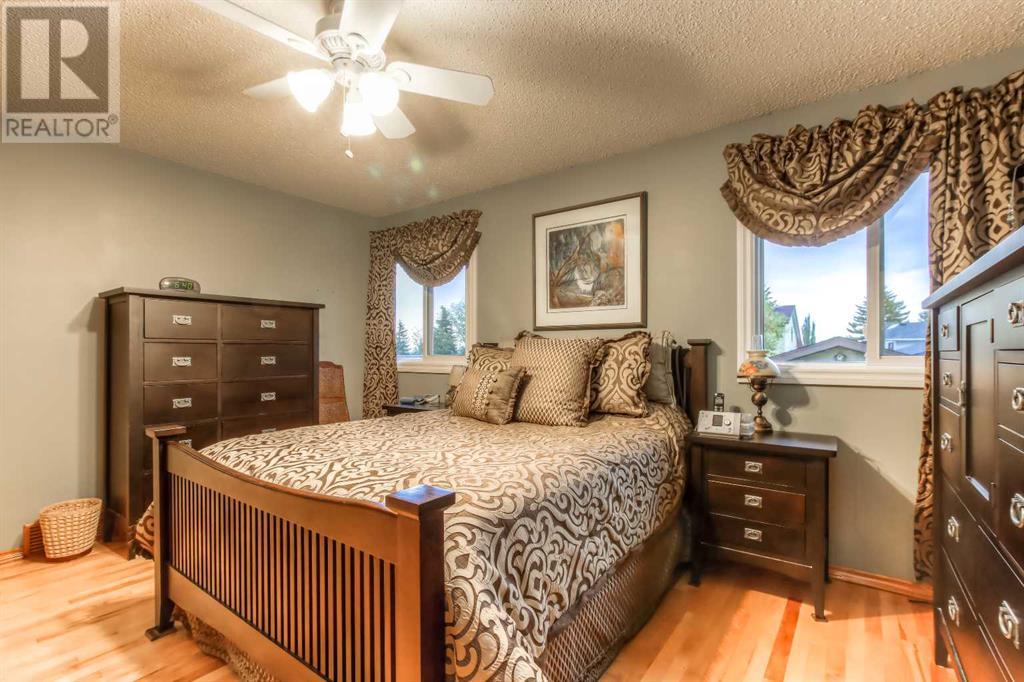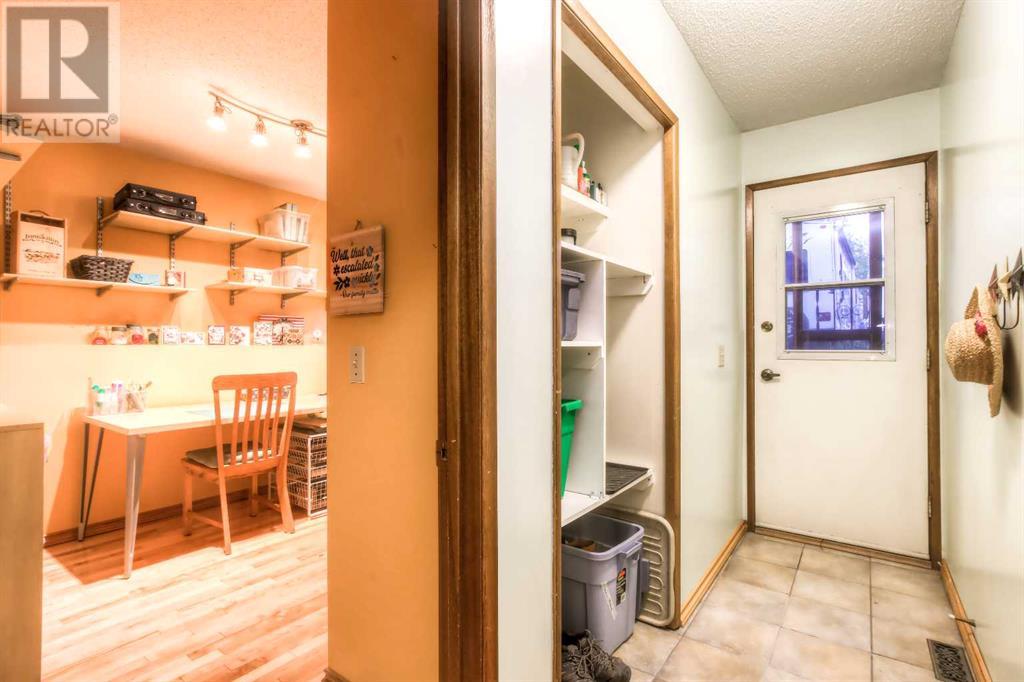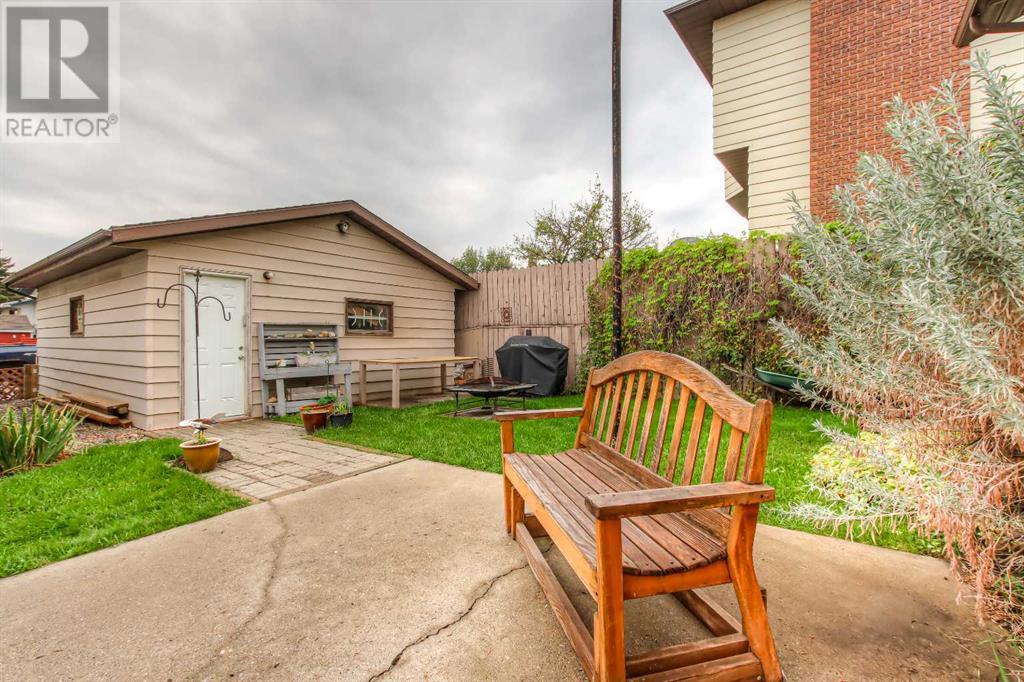5 Bedroom
3 Bathroom
1264.32 sqft
4 Level
Fireplace
None
Forced Air
Landscaped
$579,000
Here is good one! This four level split has been lovingly cared for by the current owners for over the past 40 years. It shows pride of ownership. Off the entrance level foyer is a generous living room with a big 4 panel bay window flanked by a large kitchen/ dining room. These areas all have shiny hardwood floors. The upper bedroom level has two bedrooms, one with a fabulous murphy bed, a 4pc main bath and the spacious master suite with its 3 pc ensuite bath and double closets. Down one floor from the main level we have a fourth bedroom, a rec/family room perfect for movie watching or entertaining another 3pc bath and laundry room. This level also has a walk up back door to the rear yard. A 5th bedroom (has legal egress window)/ crafting room shares the basement with a large storage area and utility room, as well as access to a massive storage crawl space under the lower level. In the back yard is a nice patio, a graveled parking pad and an oversized single garage, with work benches. Both the front and rear yards are nicely landscaped. Some updates over the years have been all new windows, new ensuite bathroom, hardwood floors, tiling, carpets and tons of pot lights just to name a few. Overall a very nice place to call home! (id:57810)
Property Details
|
MLS® Number
|
A2165278 |
|
Property Type
|
Single Family |
|
Neigbourhood
|
Aurora Business Park |
|
Community Name
|
Beddington Heights |
|
AmenitiesNearBy
|
Schools, Shopping |
|
Features
|
Treed, See Remarks, Back Lane |
|
ParkingSpaceTotal
|
2 |
|
Plan
|
7811589 |
|
Structure
|
Deck |
Building
|
BathroomTotal
|
3 |
|
BedroomsAboveGround
|
3 |
|
BedroomsBelowGround
|
2 |
|
BedroomsTotal
|
5 |
|
Appliances
|
Washer, Dishwasher, Stove, Dryer, Hood Fan, Window Coverings |
|
ArchitecturalStyle
|
4 Level |
|
BasementDevelopment
|
Partially Finished |
|
BasementType
|
Full (partially Finished) |
|
ConstructedDate
|
1980 |
|
ConstructionMaterial
|
Wood Frame |
|
ConstructionStyleAttachment
|
Detached |
|
CoolingType
|
None |
|
ExteriorFinish
|
Aluminum Siding, Brick |
|
FireplacePresent
|
Yes |
|
FireplaceTotal
|
1 |
|
FlooringType
|
Carpeted, Ceramic Tile, Hardwood |
|
FoundationType
|
Poured Concrete |
|
HeatingFuel
|
Natural Gas |
|
HeatingType
|
Forced Air |
|
SizeInterior
|
1264.32 Sqft |
|
TotalFinishedArea
|
1264.32 Sqft |
|
Type
|
House |
Parking
|
Parking Pad
|
|
|
Detached Garage
|
1 |
Land
|
Acreage
|
No |
|
FenceType
|
Fence |
|
LandAmenities
|
Schools, Shopping |
|
LandscapeFeatures
|
Landscaped |
|
SizeDepth
|
37.41 M |
|
SizeFrontage
|
12.01 M |
|
SizeIrregular
|
467.00 |
|
SizeTotal
|
467 M2|4,051 - 7,250 Sqft |
|
SizeTotalText
|
467 M2|4,051 - 7,250 Sqft |
|
ZoningDescription
|
R-c1 |
Rooms
| Level |
Type |
Length |
Width |
Dimensions |
|
Second Level |
3pc Bathroom |
|
|
Measurements not available |
|
Second Level |
4pc Bathroom |
|
|
Measurements not available |
|
Second Level |
Primary Bedroom |
|
|
11.75 Ft x 14.75 Ft |
|
Second Level |
Bedroom |
|
|
9.92 Ft x 11.67 Ft |
|
Second Level |
Bedroom |
|
|
8.92 Ft x 11.67 Ft |
|
Basement |
Bedroom |
|
|
10.83 Ft x 10.17 Ft |
|
Basement |
Storage |
|
|
22.00 Ft x 24.67 Ft |
|
Basement |
Furnace |
|
|
9.83 Ft x 7.17 Ft |
|
Lower Level |
3pc Bathroom |
|
|
Measurements not available |
|
Lower Level |
Bedroom |
|
|
10.17 Ft x 9.83 Ft |
|
Lower Level |
Family Room |
|
|
19.17 Ft x 13.83 Ft |
|
Main Level |
Dining Room |
|
|
9.08 Ft x 11.17 Ft |
|
Main Level |
Foyer |
|
|
7.33 Ft x 7.50 Ft |
|
Main Level |
Kitchen |
|
|
13.42 Ft x 11.17 Ft |
|
Main Level |
Living Room |
|
|
16.25 Ft x 14.50 Ft |
https://www.realtor.ca/real-estate/27408919/36-beddington-circle-ne-calgary-beddington-heights


















































