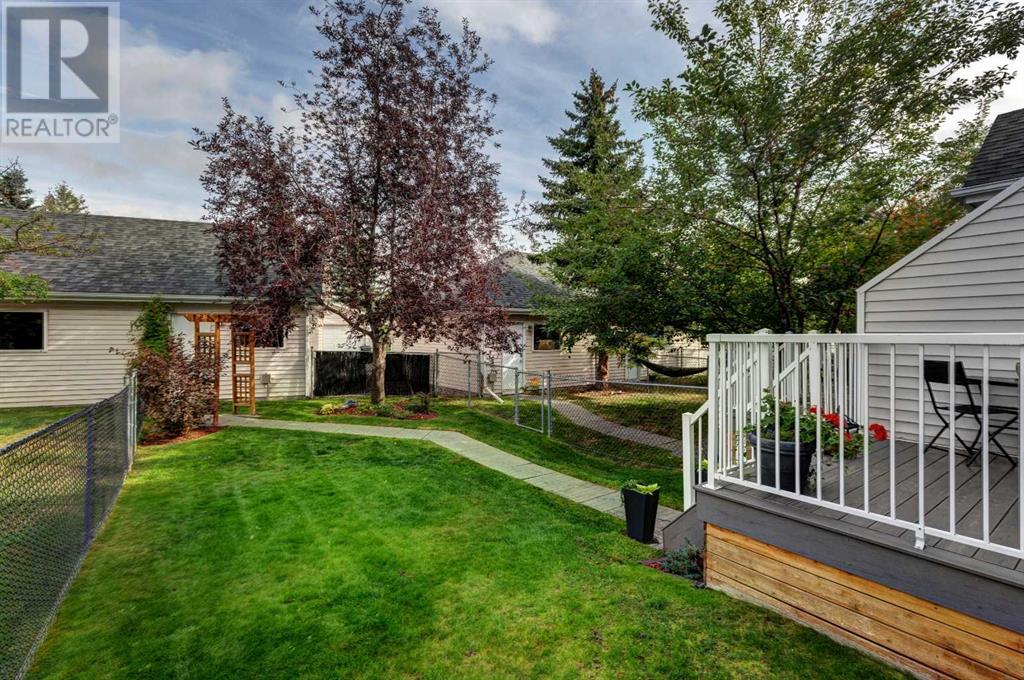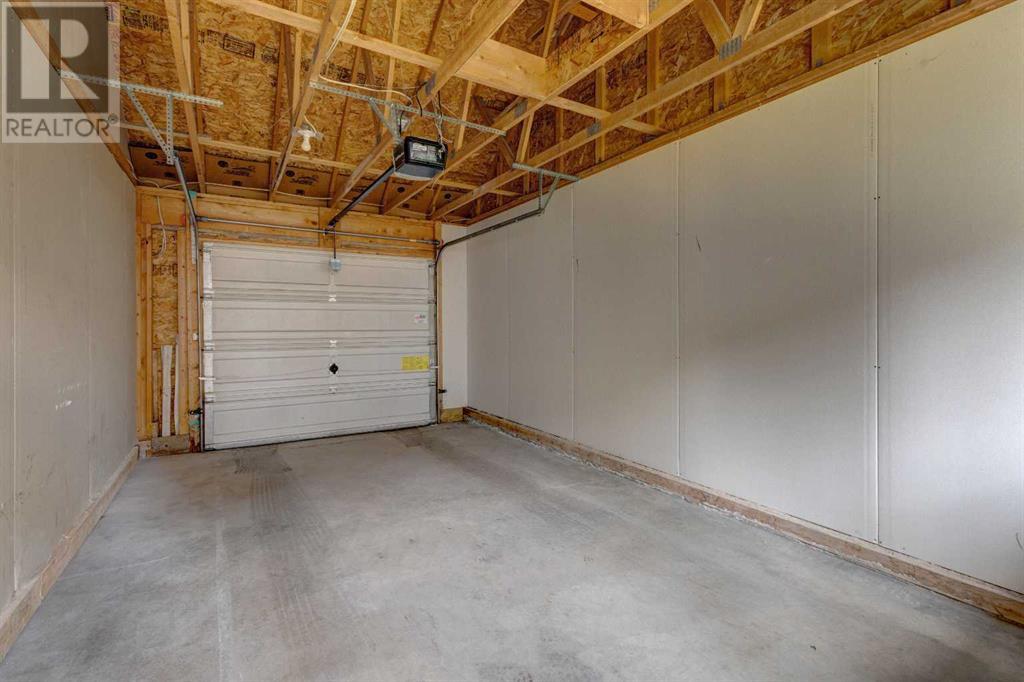18 Promenade Way Se Calgary, Alberta T2Z 3H8
$469,900Maintenance, Common Area Maintenance, Insurance, Ground Maintenance, Property Management, Reserve Fund Contributions
$518.26 Monthly
Maintenance, Common Area Maintenance, Insurance, Ground Maintenance, Property Management, Reserve Fund Contributions
$518.26 MonthlyWelcome to the sought after 'Brownstones" of Mckenzie Towne, nestled in the Village of Inverness. This Brownstone presents a fresh clean, bright home with new luxury vinyl plank flooring throughout the main floor. Upon entering, the elegant high ceilings with crown moldings are striking & the corner gas fireplace with new tile surround & mantle make a very cozy living room. The functional kitchen offers a new stainless steel electric oven & hood fan, fridge & dishwasher, white cabinets with new hardware, double sinks that overlook the manicured backyard that leads to the oversized detached single garage. The dining area can accommodate a good size dining table to entertain guests & also has views of the garden & access to the deck. The laundry room combined 2 piece bathroom is conveniently located on the main floor. Ascending to the upper level, there are two very spacious bedrooms with brand new plush carpet & both with vaulted ceilings. The large cheater 5 piece ensuite, as with the 2 piece bathroom have new toilets & new hardware. The house is move-in ready & has been freshly painted top to bottom including doors, trim & cabinets. The basement is waiting for your design & taste to develop, with r/in plumbing for a bathroom, a bedroom & family room. Mckenzie Towne has the feel of small town living with it's High Street & numerous stores, restaurants, post office, pub & grocery store. The beautiful Inverness Pond pathway is surely a great way to meet fellow walkers with their dogs. Dogs are allowed with board approval. Property can continue to be shown. (id:57810)
Property Details
| MLS® Number | A2165530 |
| Property Type | Single Family |
| Neigbourhood | High Street |
| Community Name | McKenzie Towne |
| AmenitiesNearBy | Golf Course, Park, Playground, Schools, Shopping |
| CommunityFeatures | Golf Course Development, Pets Allowed, Pets Allowed With Restrictions |
| Features | Back Lane, Pvc Window, No Animal Home, No Smoking Home |
| ParkingSpaceTotal | 1 |
| Plan | 9712167 |
| Structure | Deck |
Building
| BathroomTotal | 2 |
| BedroomsAboveGround | 2 |
| BedroomsTotal | 2 |
| Appliances | Washer, Refrigerator, Oven - Electric, Dishwasher, Dryer, Garburator, Window Coverings, Garage Door Opener |
| BasementDevelopment | Unfinished |
| BasementType | Full (unfinished) |
| ConstructedDate | 1997 |
| ConstructionMaterial | Wood Frame |
| ConstructionStyleAttachment | Attached |
| CoolingType | None |
| ExteriorFinish | Brick, Vinyl Siding |
| FireplacePresent | Yes |
| FireplaceTotal | 1 |
| FlooringType | Carpeted, Ceramic Tile, Vinyl |
| FoundationType | Poured Concrete |
| HalfBathTotal | 1 |
| HeatingType | Other, Forced Air |
| StoriesTotal | 2 |
| SizeInterior | 1179.82 Sqft |
| TotalFinishedArea | 1179.82 Sqft |
| Type | Row / Townhouse |
Parking
| Other | |
| Oversize | |
| Detached Garage | 1 |
Land
| Acreage | No |
| FenceType | Fence |
| LandAmenities | Golf Course, Park, Playground, Schools, Shopping |
| SizeDepth | 21.02 M |
| SizeFrontage | 6.92 M |
| SizeIrregular | 220.07 |
| SizeTotal | 220.07 M2|0-4,050 Sqft |
| SizeTotalText | 220.07 M2|0-4,050 Sqft |
| ZoningDescription | M-1 D75 |
Rooms
| Level | Type | Length | Width | Dimensions |
|---|---|---|---|---|
| Second Level | Primary Bedroom | 17.25 Ft x 11.75 Ft | ||
| Second Level | Bedroom | 14.92 Ft x 12.17 Ft | ||
| Second Level | 5pc Bathroom | 6.00 Ft x 11.83 Ft | ||
| Basement | Other | 17.17 Ft x 30.42 Ft | ||
| Main Level | Living Room | 12.25 Ft x 11.75 Ft | ||
| Main Level | Dining Room | 9.67 Ft x 11.92 Ft | ||
| Main Level | Kitchen | 7.75 Ft x 11.92 Ft | ||
| Main Level | 2pc Bathroom | 5.58 Ft x 5.08 Ft |
https://www.realtor.ca/real-estate/27409569/18-promenade-way-se-calgary-mckenzie-towne
Interested?
Contact us for more information








































