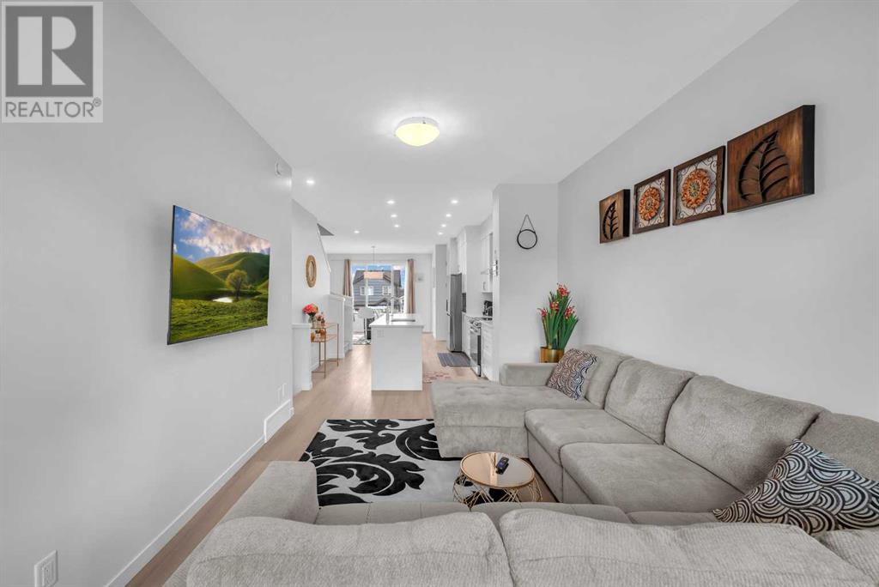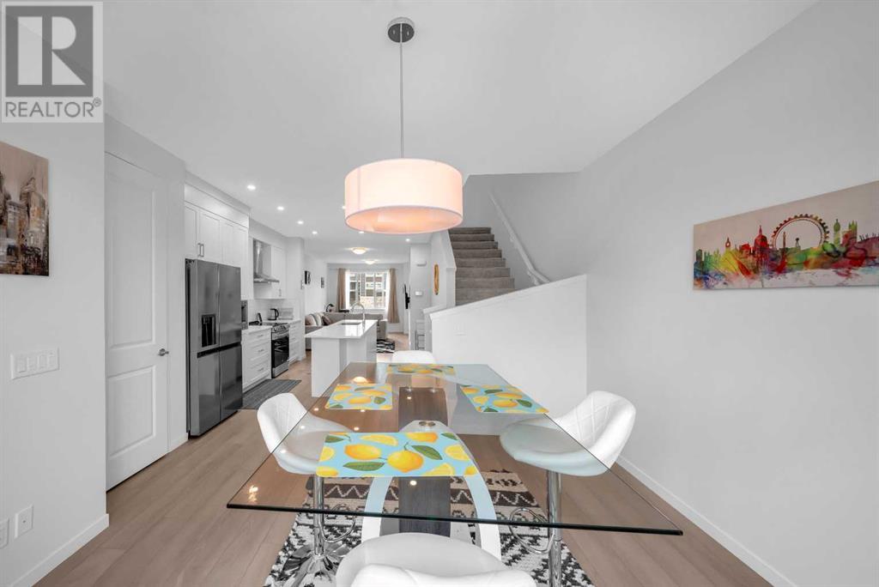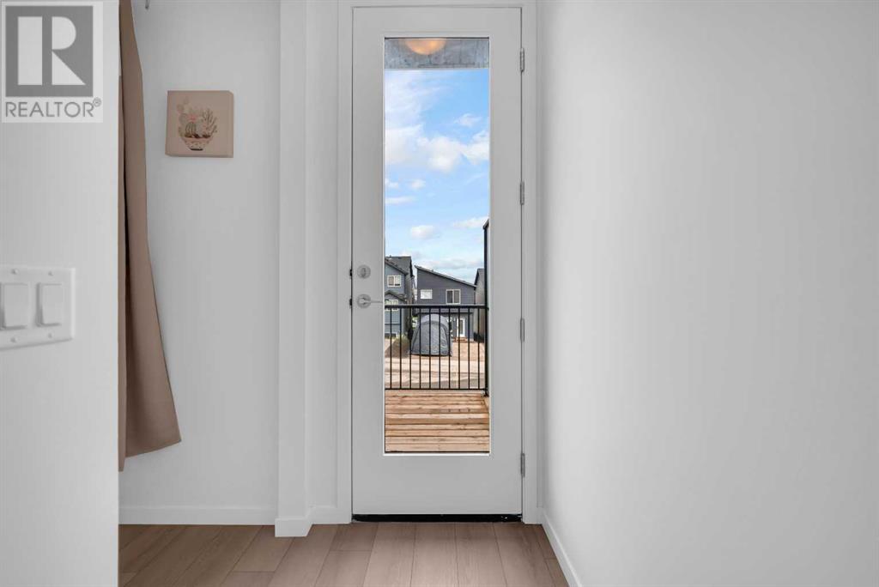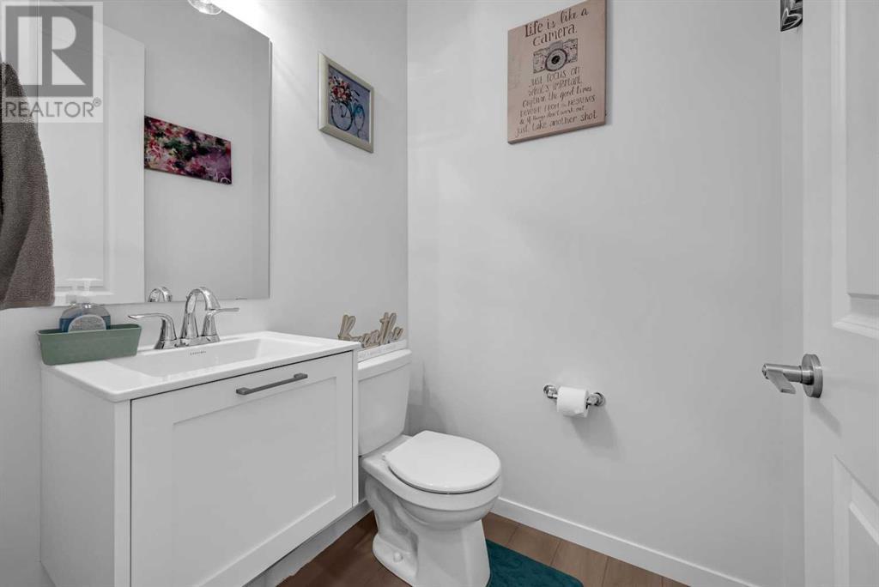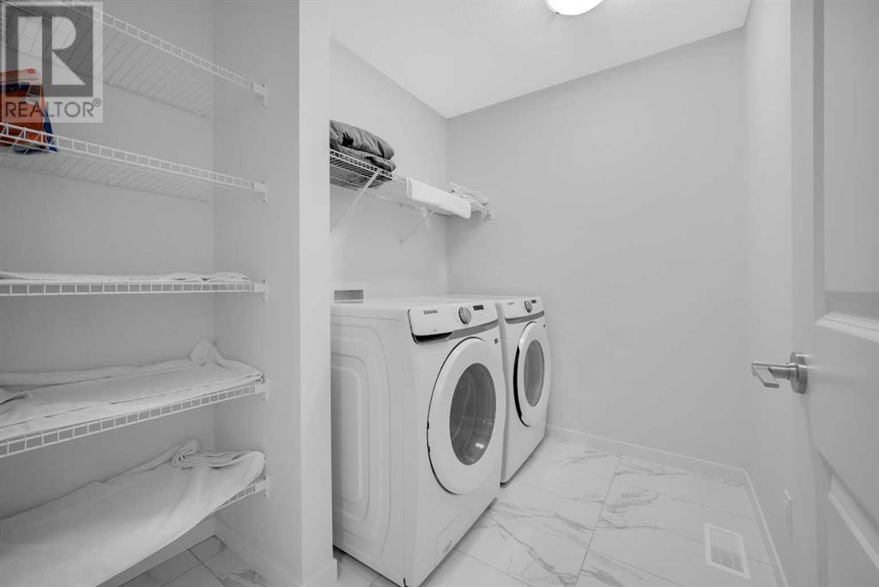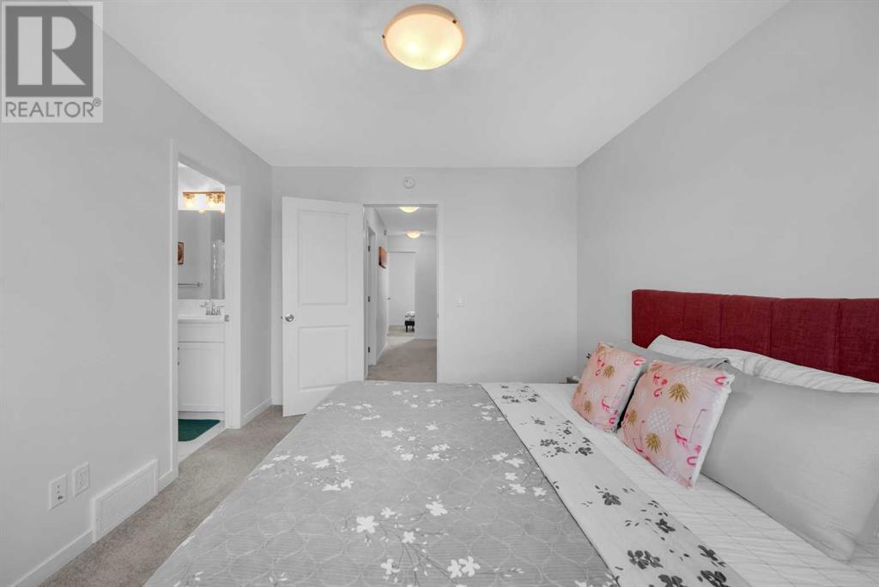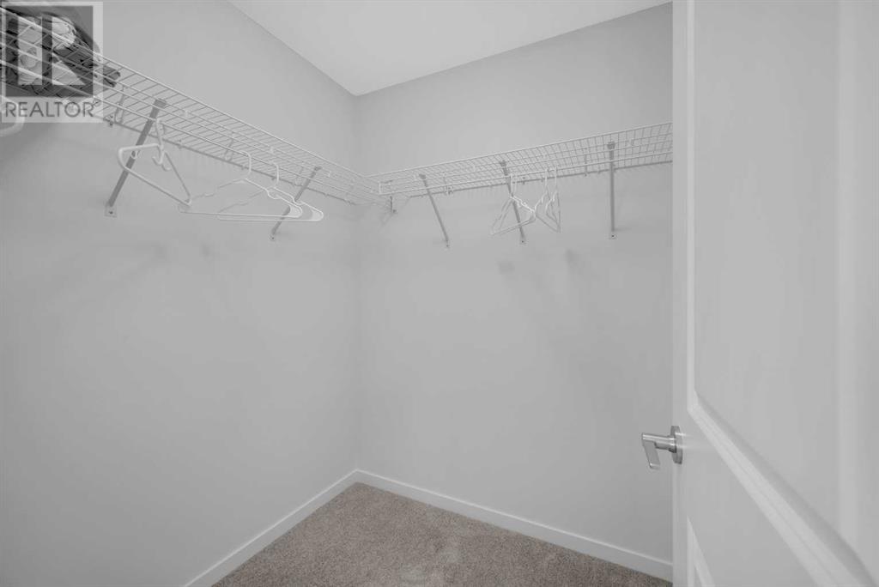3 Bedroom
3 Bathroom
1576.86 sqft
None
Forced Air
$595,000
Welcome to this STUNNING semi-detached home in the heart of Glacier Ridge! This spacious residence features 3 bedrooms, 2.5 baths, and a walk-out undeveloped basement ready for your customization. The home boasts exceptional craftsmanship and design, including beautiful luxury vinyl plank flooring throughout the main living areas.The gourmet kitchen is a standout, featuring a gorgeous quartz center island, sleek stainless-steel appliances, a built-in microwave, and a spacious pantry. The open floor plan and 9-foot ceilings enhance the home's airy feel, complemented by large windows and a generous dining area.Upstairs, you'll find a master retreat with a walk-in closet and a full ensuite bathroom, along with two additional bedrooms and a convenient upper-level laundry room.The vibrant community offers parks, walking and bike paths, and easy access to Shaganappi Trail and Stoney Trail. Nearby shopping centers, including Costco and T&T Supermarket, provide all the amenities you need.Don’t miss this opportunity to own your new home—schedule a viewing today! (id:57810)
Property Details
|
MLS® Number
|
A2164996 |
|
Property Type
|
Single Family |
|
Neigbourhood
|
Glacier Ridge |
|
Community Name
|
Glacier Ridge |
|
AmenitiesNearBy
|
Playground, Schools, Shopping |
|
Features
|
See Remarks, Back Lane |
|
ParkingSpaceTotal
|
2 |
|
Plan
|
2211182 |
|
Structure
|
Deck |
Building
|
BathroomTotal
|
3 |
|
BedroomsAboveGround
|
3 |
|
BedroomsTotal
|
3 |
|
Appliances
|
Washer, Dishwasher, Stove, Dryer, Microwave, Hood Fan |
|
BasementType
|
See Remarks |
|
ConstructedDate
|
2022 |
|
ConstructionMaterial
|
Poured Concrete |
|
ConstructionStyleAttachment
|
Semi-detached |
|
CoolingType
|
None |
|
ExteriorFinish
|
Concrete, Vinyl Siding |
|
FlooringType
|
Vinyl |
|
FoundationType
|
Poured Concrete |
|
HalfBathTotal
|
1 |
|
HeatingType
|
Forced Air |
|
StoriesTotal
|
2 |
|
SizeInterior
|
1576.86 Sqft |
|
TotalFinishedArea
|
1576.86 Sqft |
|
Type
|
Duplex |
Parking
Land
|
Acreage
|
No |
|
FenceType
|
Not Fenced |
|
LandAmenities
|
Playground, Schools, Shopping |
|
SizeDepth
|
14.32 M |
|
SizeFrontage
|
5.21 M |
|
SizeIrregular
|
223.00 |
|
SizeTotal
|
223 M2|0-4,050 Sqft |
|
SizeTotalText
|
223 M2|0-4,050 Sqft |
|
ZoningDescription
|
R-gm |
Rooms
| Level |
Type |
Length |
Width |
Dimensions |
|
Second Level |
3pc Bathroom |
|
|
5.33 Ft x 8.83 Ft |
|
Second Level |
4pc Bathroom |
|
|
8.00 Ft x 4.92 Ft |
|
Second Level |
Bedroom |
|
|
9.83 Ft x 13.67 Ft |
|
Second Level |
Bedroom |
|
|
8.42 Ft x 9.75 Ft |
|
Second Level |
Primary Bedroom |
|
|
10.17 Ft x 12.92 Ft |
|
Second Level |
Laundry Room |
|
|
8.00 Ft x 6.25 Ft |
|
Main Level |
2pc Bathroom |
|
|
4.92 Ft x 4.92 Ft |
|
Main Level |
Dining Room |
|
|
12.92 Ft x 12.92 Ft |
|
Main Level |
Kitchen |
|
|
11.92 Ft x 15.00 Ft |
|
Main Level |
Living Room |
|
|
11.33 Ft x 19.42 Ft |
https://www.realtor.ca/real-estate/27401332/274-aquila-drive-nw-calgary-glacier-ridge



