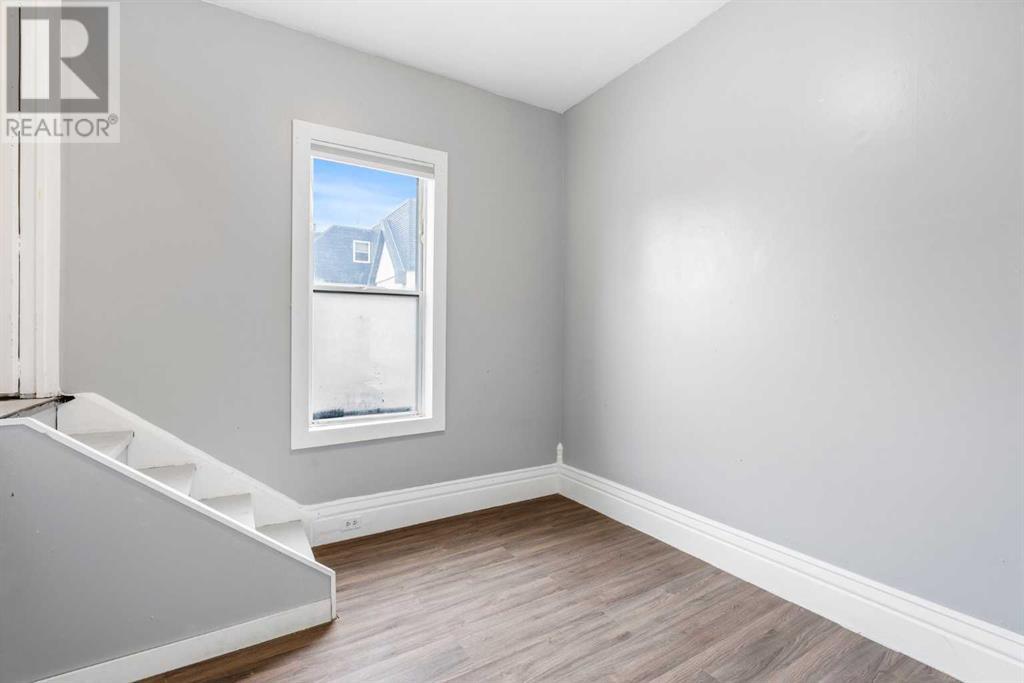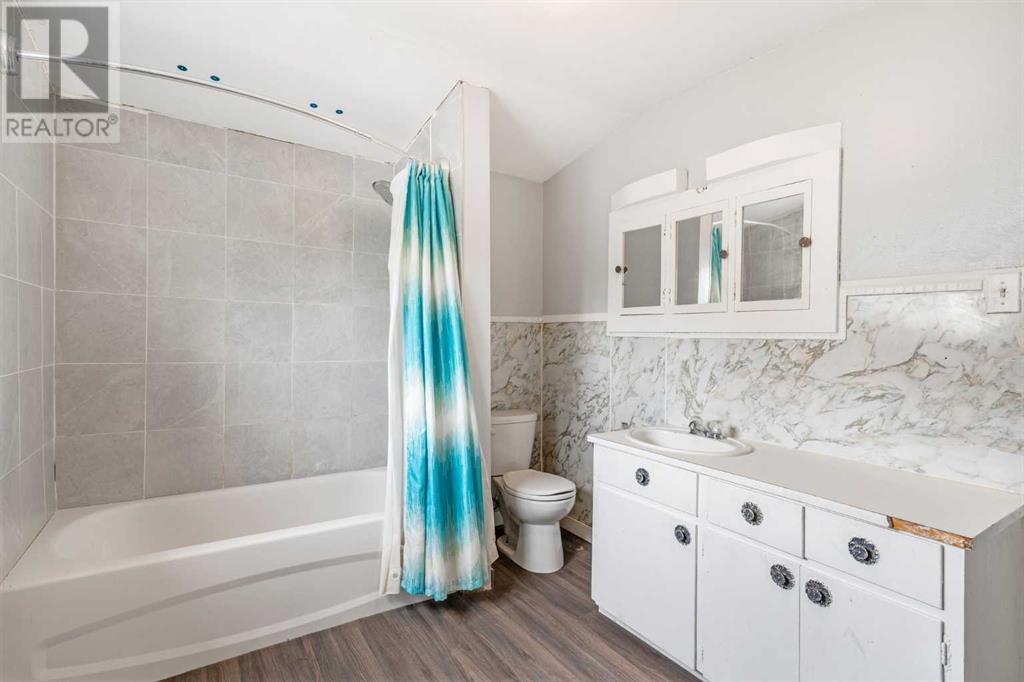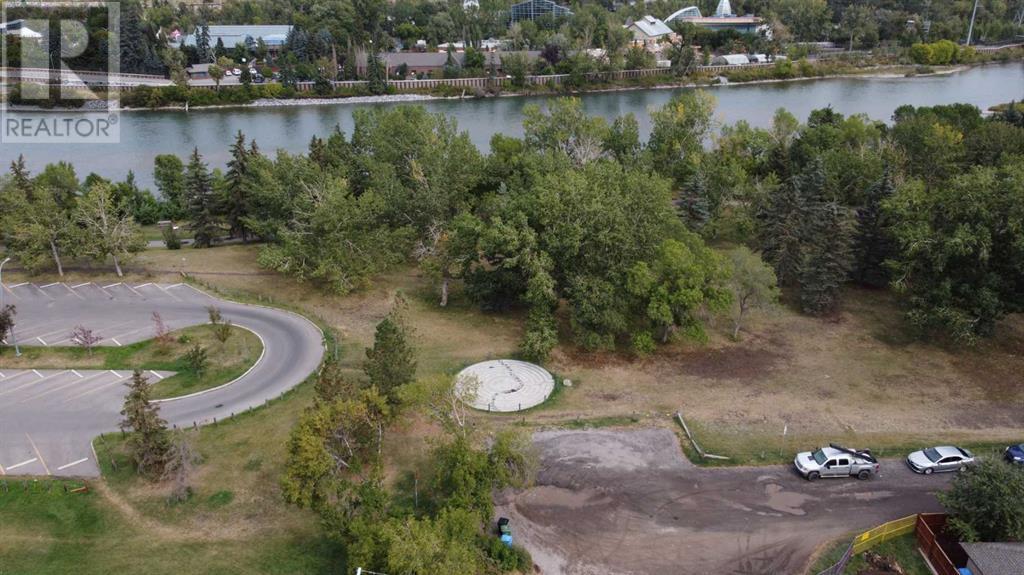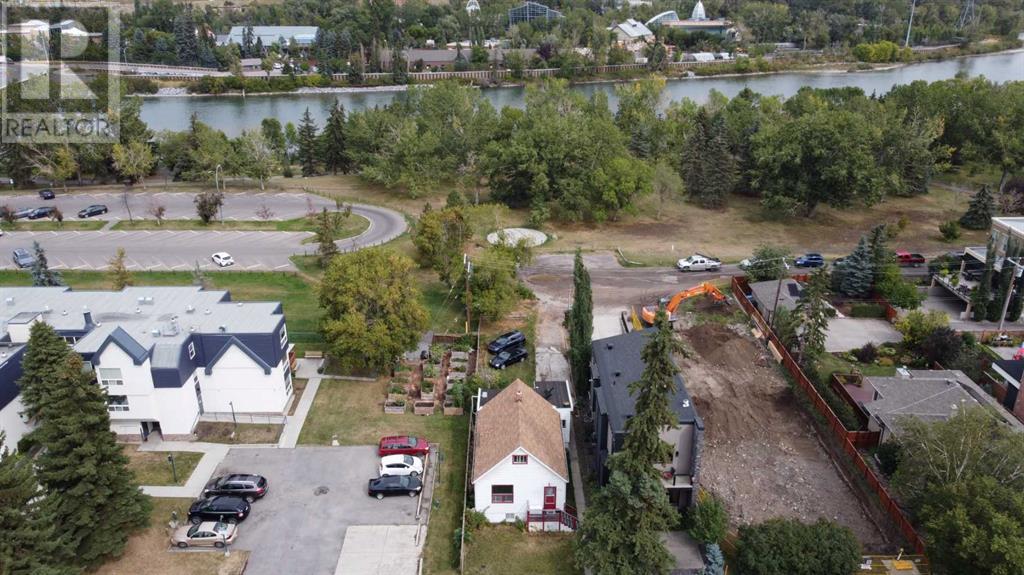1 Bedroom
2 Bathroom
1236 sqft
None
Radiant Heat, See Remarks
$749,000
Attention Builders and Investors. This property is all about location. Located in Inglewood with the park behind which backs onto the Bow River. Back alley access to this lot which provides good parking on the lot and can have underground parking pending city permit approval. The current owners purchased extra land from the City of Calgary and added to this lot so that it now extends to 160 ft in length x 33ft wide. We have a Real Property report with compliance for the buyer to review. Walking distance to shopping, walking paths, and the bow River. Check out all the pictures of the interior of the house. Ready to move in today. Call for your personal viewing asap before its gone. (id:57810)
Property Details
|
MLS® Number
|
A2164148 |
|
Property Type
|
Single Family |
|
Neigbourhood
|
Forest Heights |
|
Community Name
|
Inglewood |
|
AmenitiesNearBy
|
Playground |
|
Features
|
See Remarks, Back Lane |
|
ParkingSpaceTotal
|
3 |
|
Plan
|
A3 |
Building
|
BathroomTotal
|
2 |
|
BedroomsAboveGround
|
1 |
|
BedroomsTotal
|
1 |
|
Appliances
|
Washer, Dishwasher, Stove, Dryer |
|
BasementDevelopment
|
Partially Finished |
|
BasementType
|
Full (partially Finished) |
|
ConstructedDate
|
1893 |
|
ConstructionStyleAttachment
|
Detached |
|
CoolingType
|
None |
|
ExteriorFinish
|
Metal |
|
FlooringType
|
Laminate |
|
FoundationType
|
Poured Concrete |
|
HalfBathTotal
|
1 |
|
HeatingFuel
|
Natural Gas |
|
HeatingType
|
Radiant Heat, See Remarks |
|
StoriesTotal
|
1 |
|
SizeInterior
|
1236 Sqft |
|
TotalFinishedArea
|
1236 Sqft |
|
Type
|
House |
Parking
Land
|
Acreage
|
No |
|
FenceType
|
Fence |
|
LandAmenities
|
Playground |
|
SizeDepth
|
48.95 M |
|
SizeFrontage
|
10.05 M |
|
SizeIrregular
|
5274.32 |
|
SizeTotal
|
5274.32 Sqft|4,051 - 7,250 Sqft |
|
SizeTotalText
|
5274.32 Sqft|4,051 - 7,250 Sqft |
|
ZoningDescription
|
R-cg |
Rooms
| Level |
Type |
Length |
Width |
Dimensions |
|
Second Level |
Loft |
|
|
9.75 Ft x 15.25 Ft |
|
Second Level |
Loft |
|
|
9.58 Ft x 15.92 Ft |
|
Basement |
Den |
|
|
7.00 Ft x 7.17 Ft |
|
Basement |
2pc Bathroom |
|
|
Measurements not available |
|
Main Level |
Den |
|
|
9.00 Ft x 8.92 Ft |
|
Main Level |
Dining Room |
|
|
11.25 Ft x 9.08 Ft |
|
Main Level |
Foyer |
|
|
8.33 Ft x 9.00 Ft |
|
Main Level |
Kitchen |
|
|
15.83 Ft x 10.75 Ft |
|
Main Level |
Living Room |
|
|
11.33 Ft x 12.33 Ft |
|
Main Level |
Primary Bedroom |
|
|
8.92 Ft x 18.42 Ft |
|
Main Level |
4pc Bathroom |
|
|
Measurements not available |
https://www.realtor.ca/real-estate/27401333/1324-8-avenue-se-calgary-inglewood








































