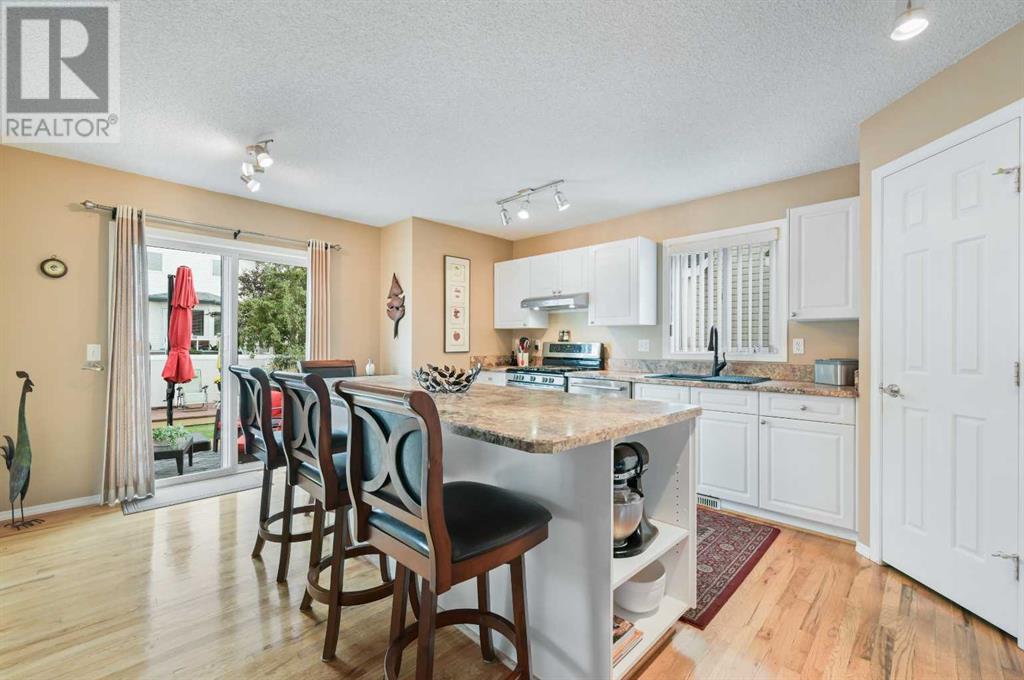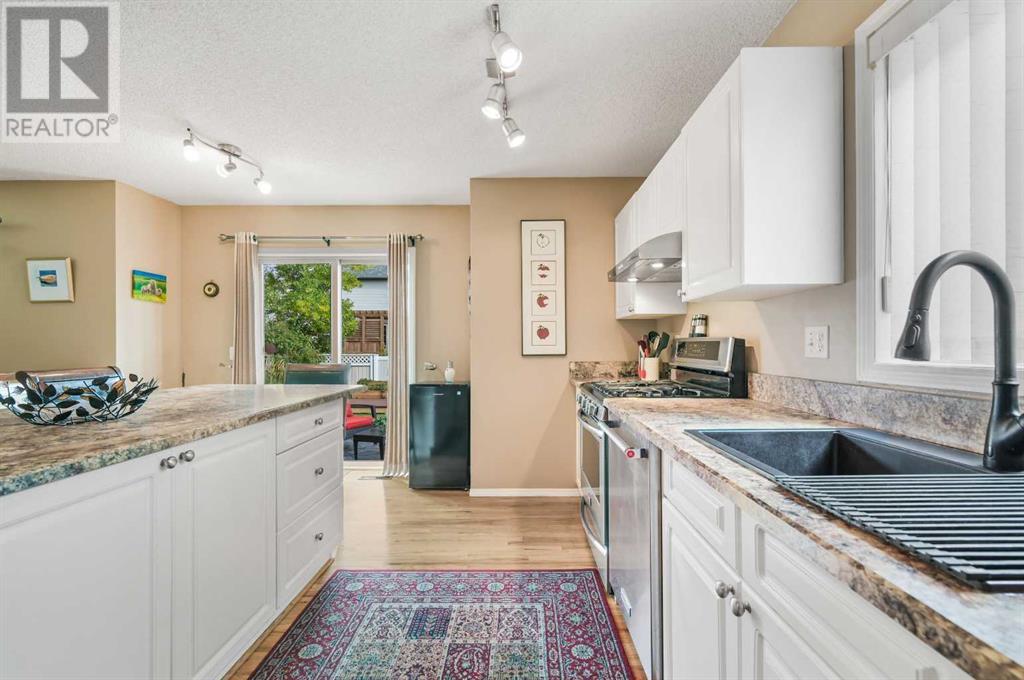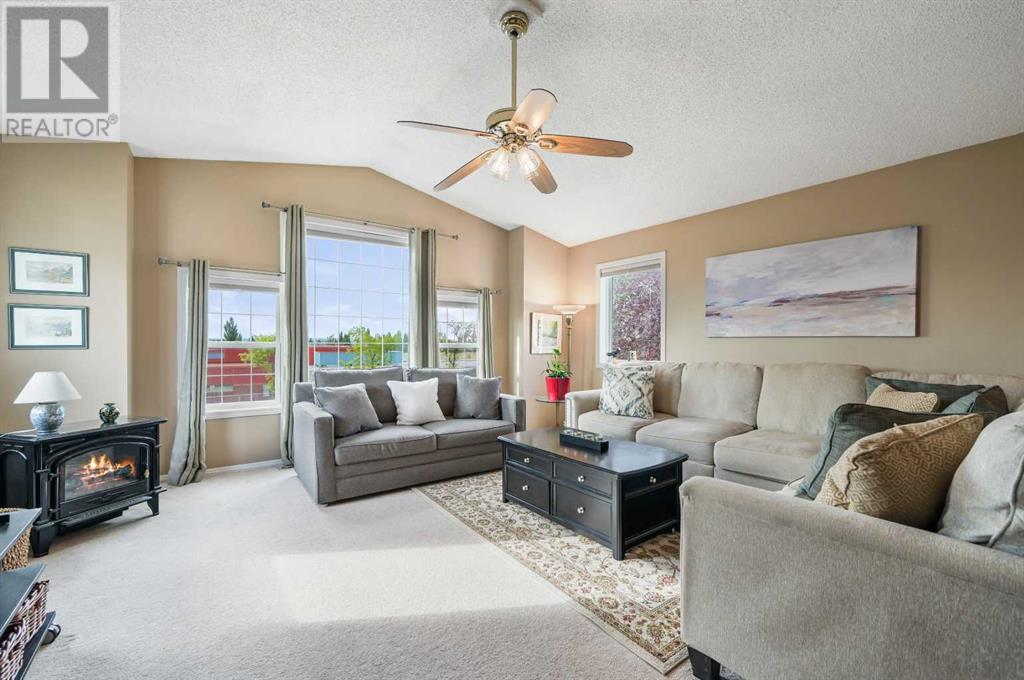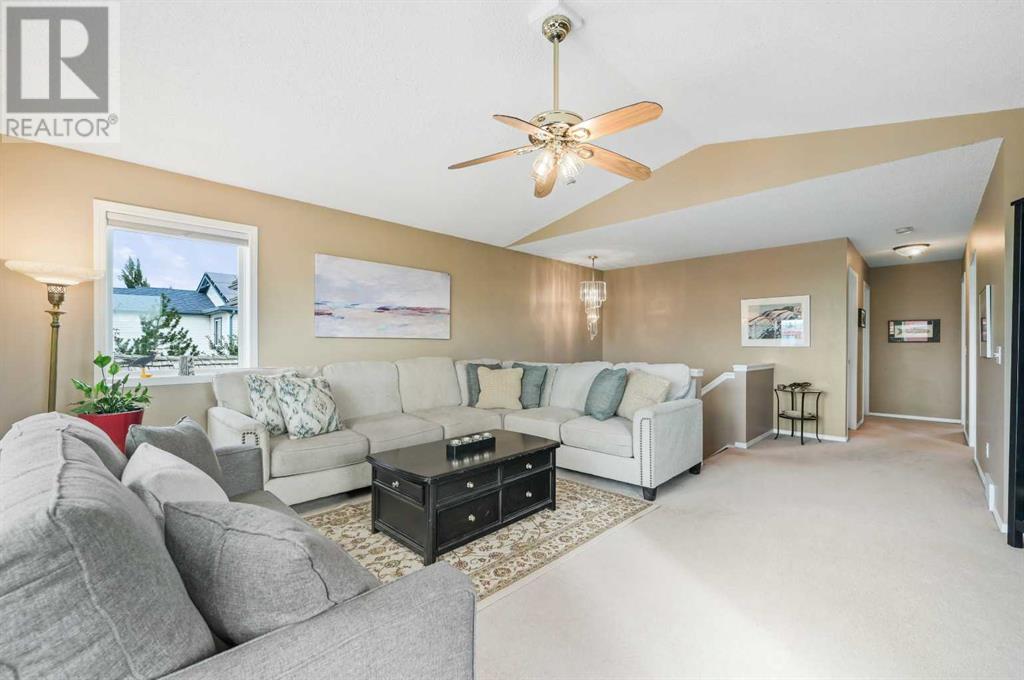3 Bedroom
3 Bathroom
1908.3 sqft
Fireplace
Central Air Conditioning
Other, Forced Air
Landscaped, Lawn
$629,900
Welcome to your dream family home, ideally located within the playground zone of Douglasdale Elementary. Just across the street from the school, this spacious two-story residence offers stunning mountain views and is designed for family living.Stepping in a new screened front door, you'll be thrilled to find three generously-sized bedrooms upstairs, including a large master suite with ample closet space and a private four-piece ensuite. A massive bonus room with a spectacular mountain view adds exceptional extra space and aesthetic that your family will love and appreciate. The home also features a huge flat low maintenance backyard with double decks—perfect for kids and pets to play. Add in an unspoiled basement, complete with a new hot water tank, ready for your custom touch.The main floor is perfect for both everyday living and entertaining. A separate dining area connects to an open-concept kitchen and family room. The kitchen features a recently serviced and calibrated gas stove, an expansive custom island with custom cabinetry and sliding glass doors that lead to an impressive south-facing deck, complete with a BBQ gas line—ideal for summer gatherings. A convenient half bath with an attached laundry room rounds out the main floor.The double attached garage offers plenty of storage and with excellent public transit access, commuting is a breeze. This home is the perfect blend of comfort, convenience, and community. Don’t miss out on this rare opportunity to live in a prime location in Douglasdale! (id:57810)
Property Details
|
MLS® Number
|
A2164916 |
|
Property Type
|
Single Family |
|
Community Name
|
Douglasdale/Glen |
|
AmenitiesNearBy
|
Park, Playground, Schools |
|
Features
|
Gas Bbq Hookup |
|
ParkingSpaceTotal
|
4 |
|
Plan
|
9612486 |
|
Structure
|
Deck |
Building
|
BathroomTotal
|
3 |
|
BedroomsAboveGround
|
3 |
|
BedroomsTotal
|
3 |
|
Appliances
|
Washer, Refrigerator, Gas Stove(s), Dishwasher, Dryer, Water Heater - Gas |
|
BasementDevelopment
|
Unfinished |
|
BasementType
|
Full (unfinished) |
|
ConstructedDate
|
1997 |
|
ConstructionStyleAttachment
|
Detached |
|
CoolingType
|
Central Air Conditioning |
|
ExteriorFinish
|
Brick, Vinyl Siding |
|
FireplacePresent
|
Yes |
|
FireplaceTotal
|
1 |
|
FlooringType
|
Carpeted, Hardwood, Tile |
|
FoundationType
|
Poured Concrete |
|
HalfBathTotal
|
1 |
|
HeatingType
|
Other, Forced Air |
|
StoriesTotal
|
2 |
|
SizeInterior
|
1908.3 Sqft |
|
TotalFinishedArea
|
1908.3 Sqft |
|
Type
|
House |
Parking
Land
|
Acreage
|
No |
|
FenceType
|
Fence |
|
LandAmenities
|
Park, Playground, Schools |
|
LandscapeFeatures
|
Landscaped, Lawn |
|
SizeDepth
|
33.49 M |
|
SizeFrontage
|
12.8 M |
|
SizeIrregular
|
4617.00 |
|
SizeTotal
|
4617 Sqft|4,051 - 7,250 Sqft |
|
SizeTotalText
|
4617 Sqft|4,051 - 7,250 Sqft |
|
ZoningDescription
|
Rc-1 |
Rooms
| Level |
Type |
Length |
Width |
Dimensions |
|
Second Level |
Bonus Room |
|
|
16.92 Ft x 15.42 Ft |
|
Second Level |
Primary Bedroom |
|
|
14.25 Ft x 12.25 Ft |
|
Second Level |
4pc Bathroom |
|
|
10.33 Ft x 5.00 Ft |
|
Second Level |
Bedroom |
|
|
10.00 Ft x 9.75 Ft |
|
Second Level |
Bedroom |
|
|
11.42 Ft x 8.92 Ft |
|
Second Level |
4pc Bathroom |
|
|
10.58 Ft x 5.00 Ft |
|
Main Level |
Living Room |
|
|
13.50 Ft x 14.00 Ft |
|
Main Level |
Kitchen |
|
|
15.50 Ft x 13.58 Ft |
|
Main Level |
Pantry |
|
|
3.83 Ft x 3.83 Ft |
|
Main Level |
Dining Room |
|
|
12.42 Ft x 11.00 Ft |
|
Main Level |
Foyer |
|
|
4.75 Ft x 4.33 Ft |
|
Main Level |
2pc Bathroom |
|
|
10.42 Ft x 5.25 Ft |
https://www.realtor.ca/real-estate/27401798/3311-douglasdale-boulevard-se-calgary-douglasdaleglen








































