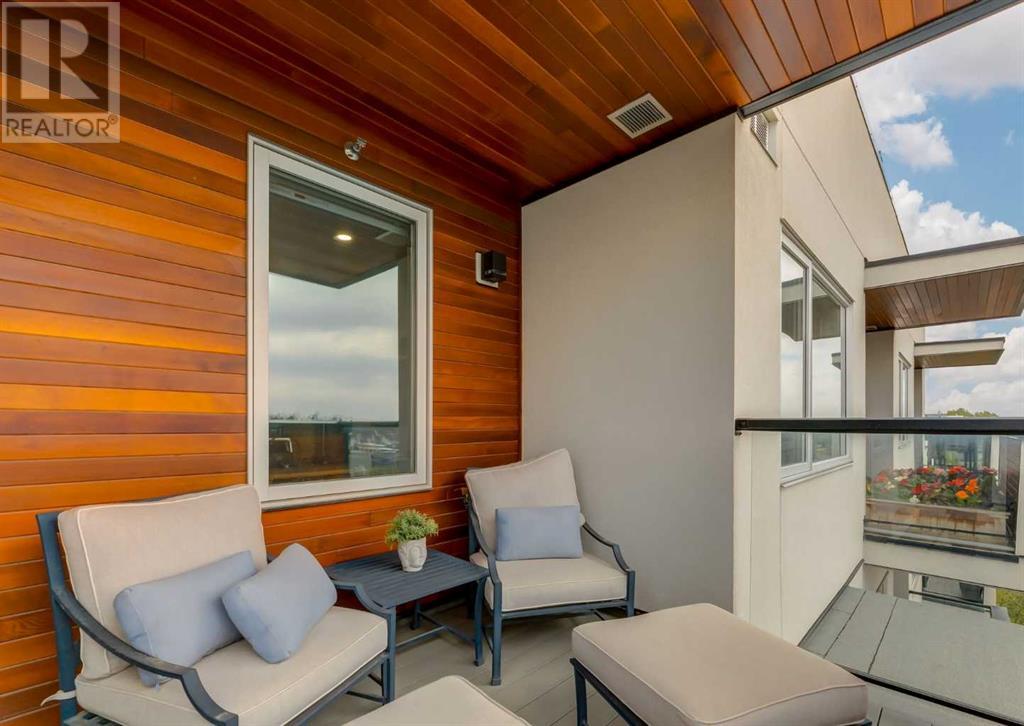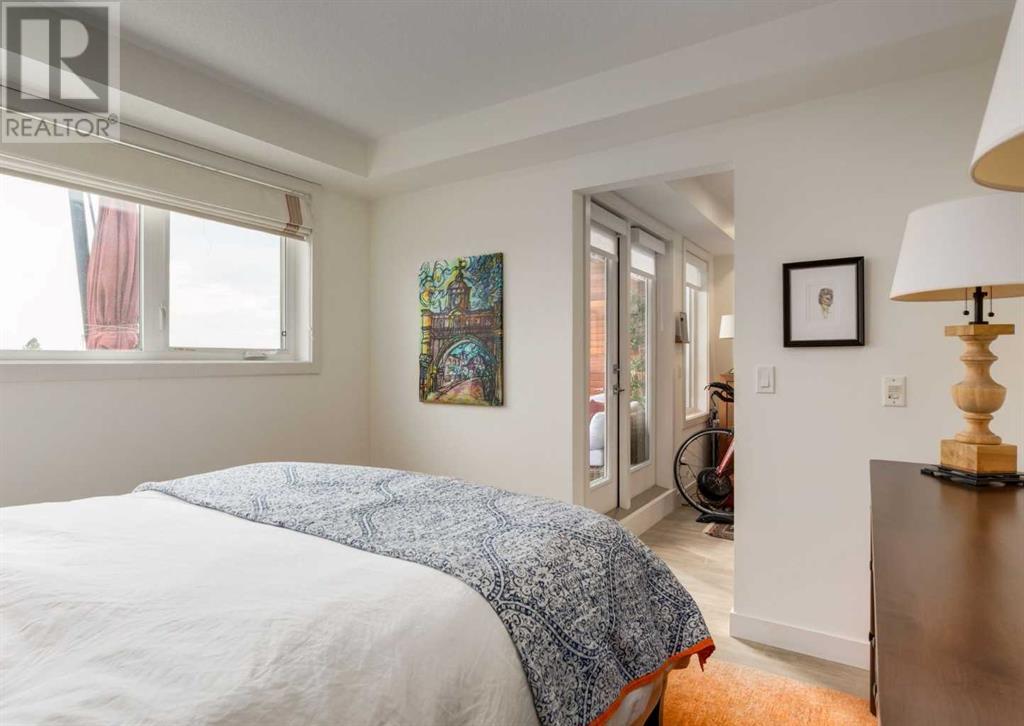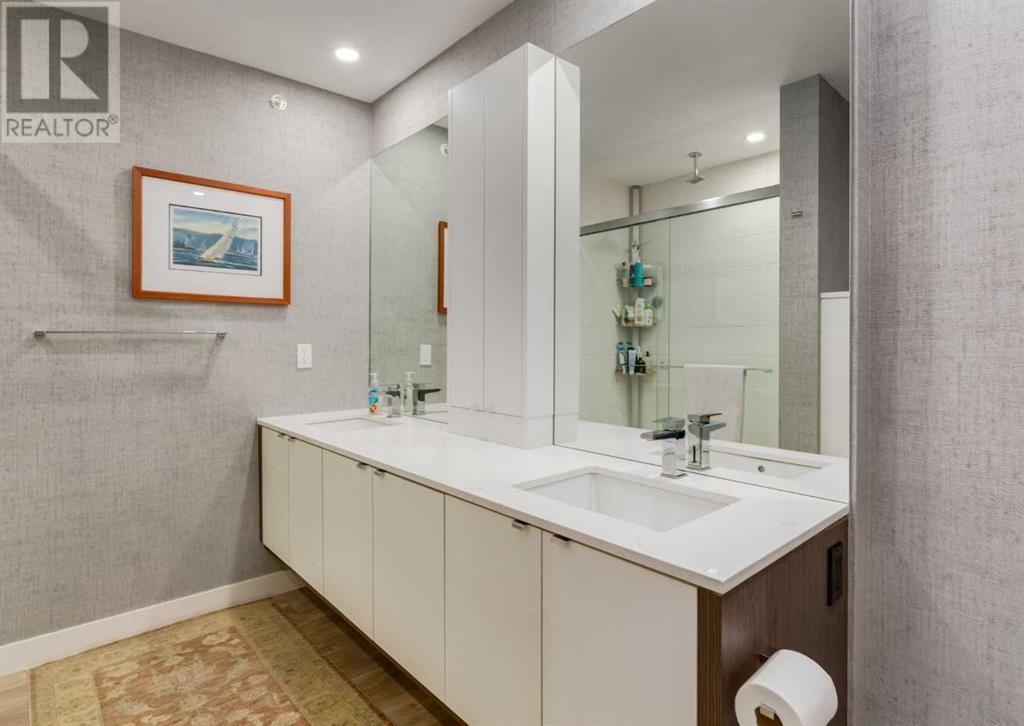406, 3450 19 Street Sw Calgary, Alberta T2T 6V7
$549,900Maintenance, Common Area Maintenance, Heat, Insurance, Property Management, Reserve Fund Contributions, Sewer, Waste Removal, Water
$825.41 Monthly
Maintenance, Common Area Maintenance, Heat, Insurance, Property Management, Reserve Fund Contributions, Sewer, Waste Removal, Water
$825.41 MonthlyImagine living in the heart of Marda Loop, where everything you need is just steps away. This top-floor, multi-level penthouse condo offers a perfect blend of luxury and convenience. The moment you walk in, you’re greeted by an open, light-filled space with gleaming laminate floors. The chef's kitchen is open to above and features white quartz countertops, two-toned cabinetry, and stainless steel appliances, including a gas range. It flows seamlessly into the dining and living areas, and a private balcony—perfect for entertaining. The second bedroom, with its own walk-through closet and bathroom, is perfect for guests or as a home office/den. Upstairs, the primary bedroom is a true retreat, featuring a walk-in closet and a spa-like ensuite bathroom. A flexible loft space, ideal for a home office or gym, and a spacious rooftop patio with stunning views to the south add to the condo’s appeal. With titled underground parking and additional storage, this condo offers everything you need for stylish, convenient living in one of Calgary’s most vibrant neighbourhoods. Don’t miss out on this exceptional opportunity, click on media for the video and book a private showing today! (id:57810)
Property Details
| MLS® Number | A2162740 |
| Property Type | Single Family |
| Neigbourhood | Braeside |
| Community Name | South Calgary |
| AmenitiesNearBy | Park, Playground, Recreation Nearby, Schools, Shopping |
| CommunityFeatures | Pets Allowed With Restrictions |
| Features | See Remarks |
| ParkingSpaceTotal | 1 |
| Plan | 1810614 |
| Structure | Deck |
Building
| BathroomTotal | 2 |
| BedroomsAboveGround | 2 |
| BedroomsTotal | 2 |
| Appliances | Refrigerator, Dishwasher, Stove, Microwave, Microwave Range Hood Combo, Window Coverings, Washer & Dryer |
| ArchitecturalStyle | Multi-level |
| ConstructedDate | 2018 |
| ConstructionMaterial | Wood Frame |
| ConstructionStyleAttachment | Attached |
| CoolingType | Central Air Conditioning |
| ExteriorFinish | Composite Siding, Stucco |
| FlooringType | Carpeted, Laminate, Tile |
| HeatingFuel | Natural Gas |
| StoriesTotal | 5 |
| SizeInterior | 1161.5 Sqft |
| TotalFinishedArea | 1161.5 Sqft |
| Type | Apartment |
Parking
| Underground |
Land
| Acreage | No |
| LandAmenities | Park, Playground, Recreation Nearby, Schools, Shopping |
| SizeTotalText | Unknown |
| ZoningDescription | Dc |
Rooms
| Level | Type | Length | Width | Dimensions |
|---|---|---|---|---|
| Second Level | Primary Bedroom | 10.83 Ft x 10.00 Ft | ||
| Second Level | Other | 7.17 Ft x 6.08 Ft | ||
| Second Level | 4pc Bathroom | 10.50 Ft x 8.00 Ft | ||
| Second Level | Den | 10.42 Ft x 6.08 Ft | ||
| Main Level | Kitchen | 10.92 Ft x 9.00 Ft | ||
| Main Level | Living Room | 11.75 Ft x 11.50 Ft | ||
| Main Level | Dining Room | 11.50 Ft x 7.08 Ft | ||
| Main Level | Bedroom | 14.33 Ft x 18.83 Ft | ||
| Main Level | Other | 7.42 Ft x 6.83 Ft | ||
| Main Level | 4pc Bathroom | 8.50 Ft x 4.92 Ft | ||
| Main Level | Storage | 8.17 Ft x 6.50 Ft | ||
| Main Level | Laundry Room | 8.83 Ft x 3.33 Ft | ||
| Main Level | Other | 8.67 Ft x 8.00 Ft |
https://www.realtor.ca/real-estate/27398986/406-3450-19-street-sw-calgary-south-calgary
Interested?
Contact us for more information













































