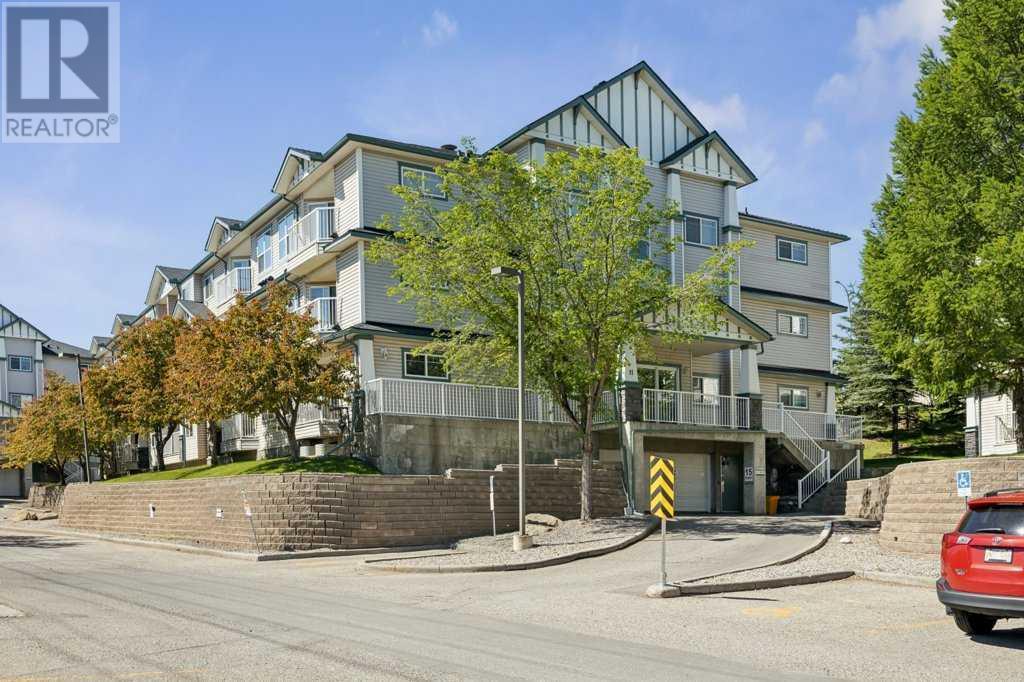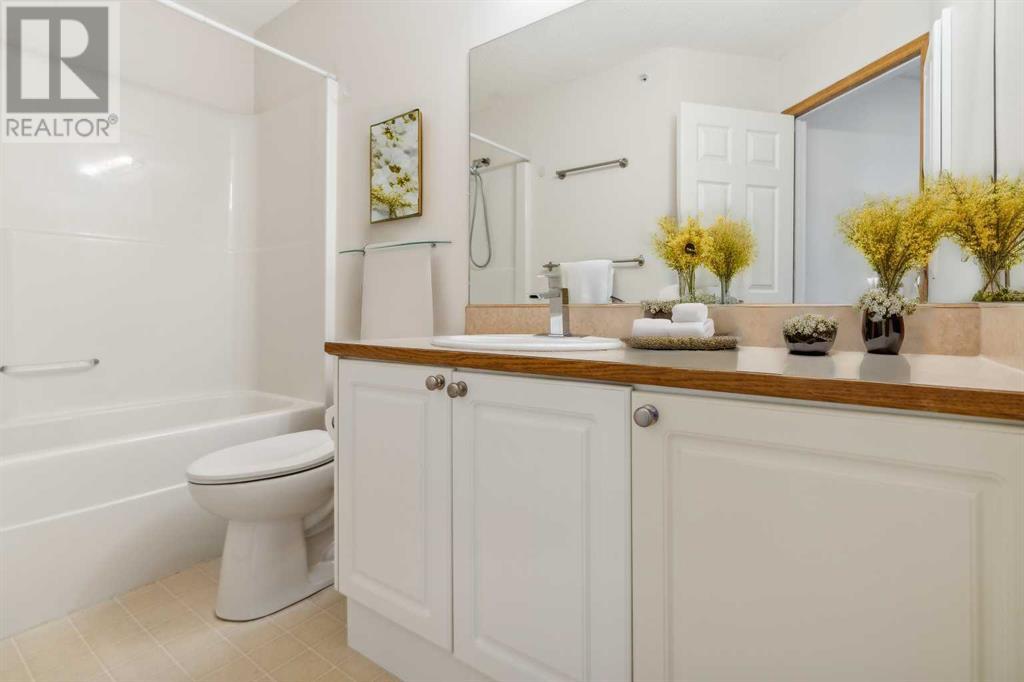305, 11 Somervale View Sw Calgary, Alberta T1X 1H3
$259,000Maintenance, Caretaker, Common Area Maintenance, Electricity, Heat, Insurance, Parking, Property Management, Reserve Fund Contributions, Sewer, Water
$606 Monthly
Maintenance, Caretaker, Common Area Maintenance, Electricity, Heat, Insurance, Parking, Property Management, Reserve Fund Contributions, Sewer, Water
$606 MonthlyEnjoy the ultimate convenience with this ideally located 2-bedroom condo, just steps away from the LRT! This third-floor unit in a quiet, adult living (18+) building offers a bright, open layout perfect for comfortable living. The well-appointed kitchen features ample white cabinetry, a walk-in pantry, and flows into the dining and living areas, all finished with durable laminate flooring. The in-suite laundry provides extra storage space, and there's even more room with an additional storage locker in front of your heated underground parking stall. Condo fees include both electricity and heat, giving you peace of mind with fewer bills to worry about. Surrounded by lush green spaces, this building is perfect for those who enjoy outdoor strolls, and with shops, services, and the South Calgary Campus Hospital nearby, you’ll have everything you need just minutes away. Move-in ready and impeccably kept, this unit is ready for you to call it home! (id:57810)
Property Details
| MLS® Number | A2164707 |
| Property Type | Single Family |
| Neigbourhood | Somerset |
| Community Name | Somerset |
| AmenitiesNearBy | Recreation Nearby |
| CommunityFeatures | Pets Allowed With Restrictions |
| Features | No Smoking Home, Parking |
| ParkingSpaceTotal | 1 |
| Plan | 9913396 |
Building
| BathroomTotal | 1 |
| BedroomsAboveGround | 2 |
| BedroomsTotal | 2 |
| Appliances | Washer, Refrigerator, Dishwasher, Stove, Dryer, Hood Fan, Window Coverings, Garage Door Opener |
| ConstructedDate | 1999 |
| ConstructionMaterial | Wood Frame |
| ConstructionStyleAttachment | Attached |
| CoolingType | None |
| ExteriorFinish | Stone, Vinyl Siding |
| FlooringType | Carpeted, Laminate, Linoleum |
| HeatingFuel | Natural Gas |
| HeatingType | Baseboard Heaters, Hot Water |
| StoriesTotal | 3 |
| SizeInterior | 770.64 Sqft |
| TotalFinishedArea | 770.64 Sqft |
| Type | Apartment |
Parking
| Garage | |
| Heated Garage | |
| Underground |
Land
| Acreage | No |
| LandAmenities | Recreation Nearby |
| SizeTotalText | Unknown |
| ZoningDescription | M-c1 D125 |
Rooms
| Level | Type | Length | Width | Dimensions |
|---|---|---|---|---|
| Main Level | Living Room | 14.50 Ft x 14.50 Ft | ||
| Main Level | Dining Room | 10.25 Ft x 11.58 Ft | ||
| Main Level | Bedroom | 10.33 Ft x 9.08 Ft | ||
| Main Level | Kitchen | 10.42 Ft x 11.08 Ft | ||
| Main Level | Primary Bedroom | 11.75 Ft x 8.83 Ft | ||
| Main Level | 4pc Bathroom | 9.67 Ft x 6.67 Ft | ||
| Main Level | Laundry Room | 5.42 Ft x 11.67 Ft |
https://www.realtor.ca/real-estate/27399529/305-11-somervale-view-sw-calgary-somerset
Interested?
Contact us for more information












