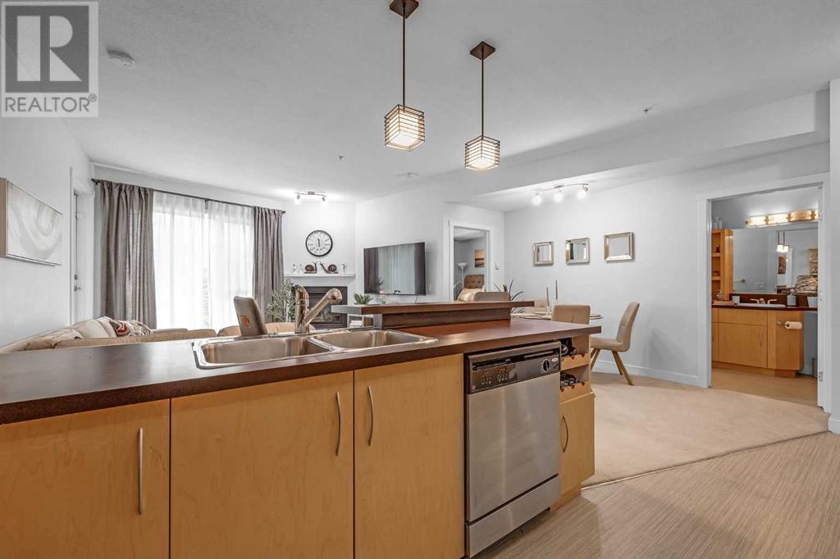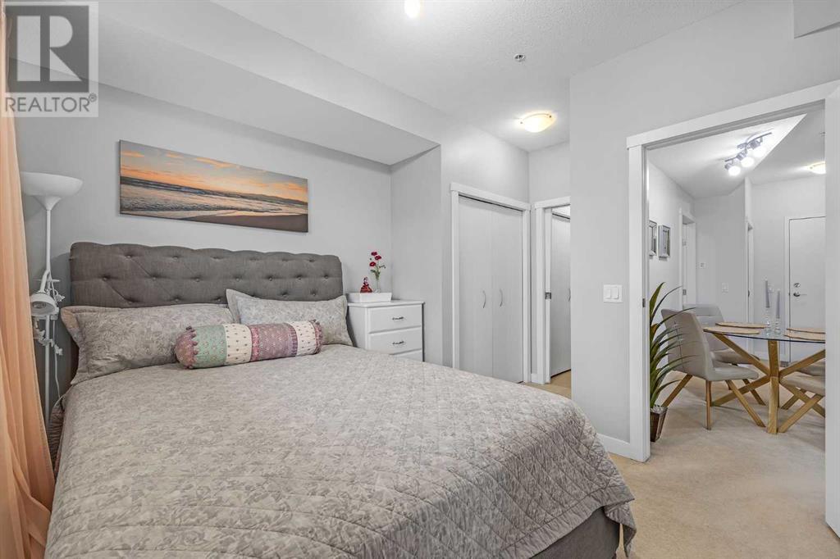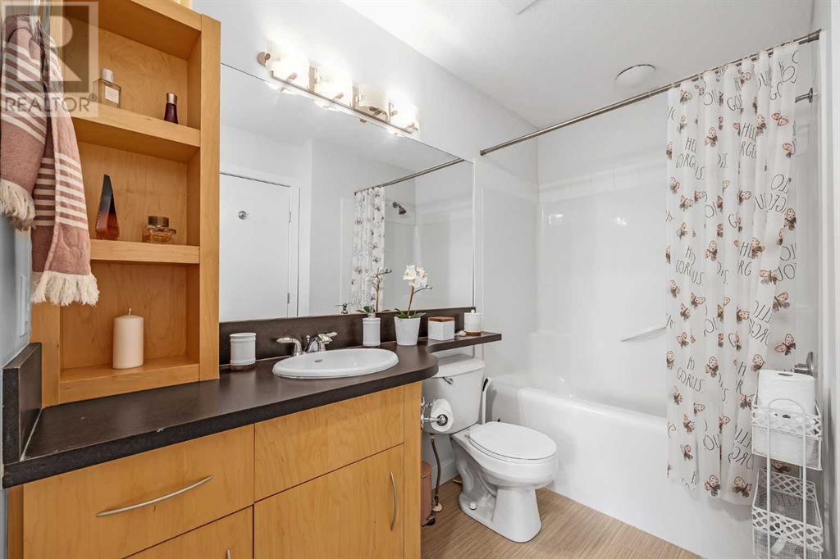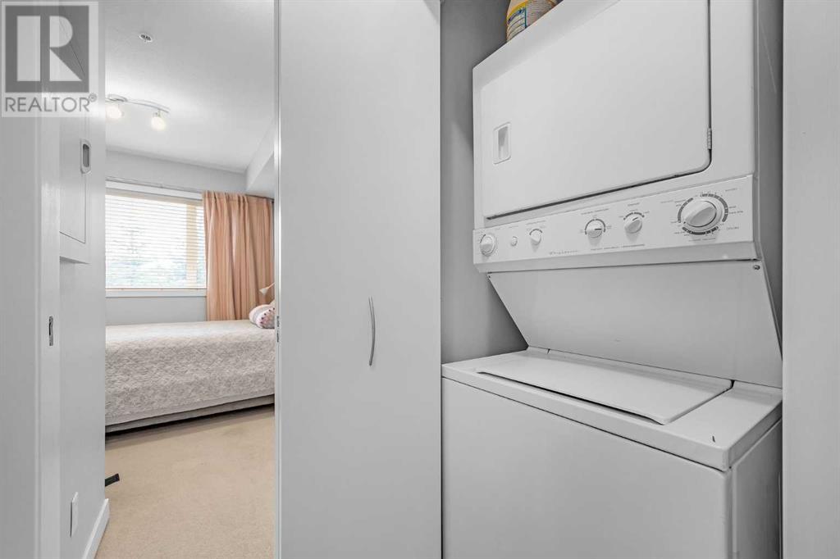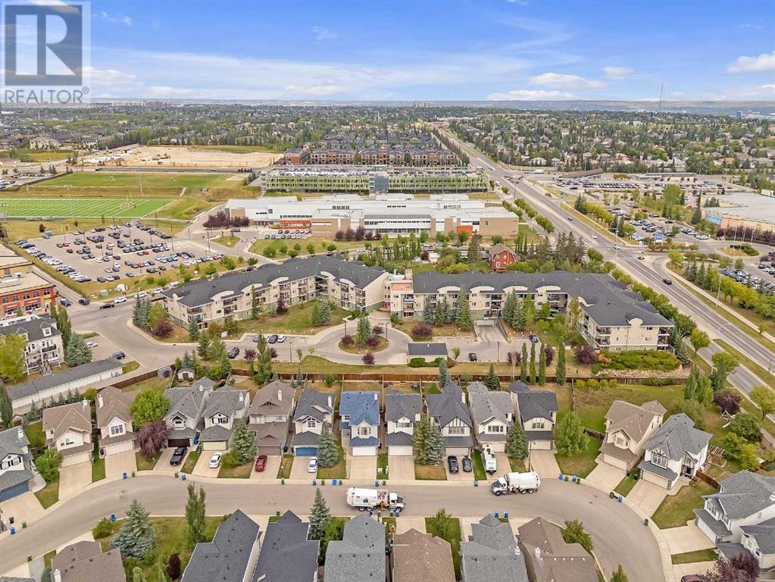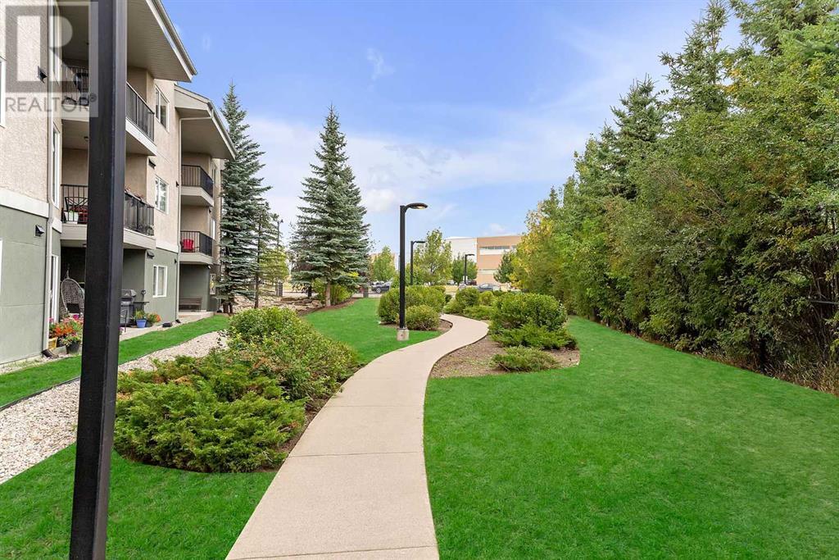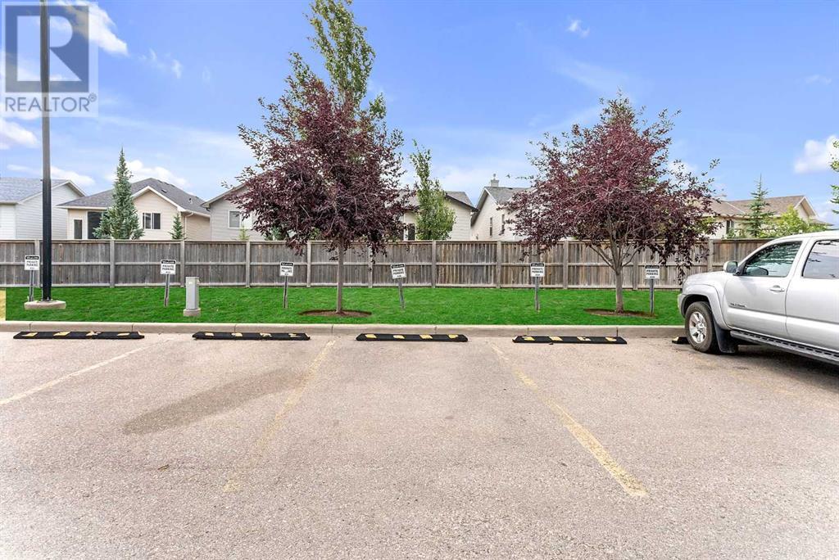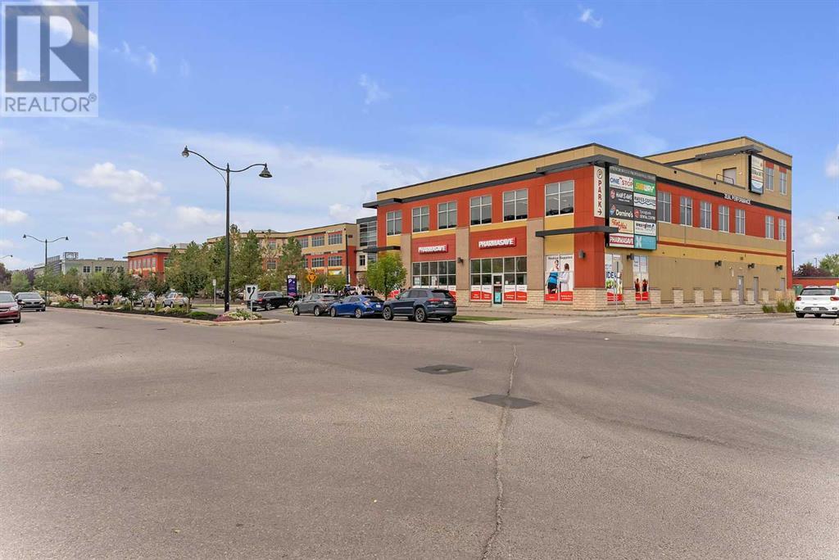227, 69 Springborough Court Sw Calgary, Alberta T3H 5V5
$384,900Maintenance, Common Area Maintenance, Heat, Insurance, Ground Maintenance, Parking, Property Management, Sewer, Waste Removal, Water
$579.90 Monthly
Maintenance, Common Area Maintenance, Heat, Insurance, Ground Maintenance, Parking, Property Management, Sewer, Waste Removal, Water
$579.90 MonthlyWelcome to pet friendly West 69th! This exquisite 2nd-floor unit offers a serene park-like view and an abundance of natural lighting, crafting an ideal living environment. The unit features a modern, open and spacious floor plan with neutral colors, enhancing both luxury and convenience. Strategically located, this condo is a mere 5-minute walk from the LRT station, facilitating a 20- minute commute to downtown. It is situated directly across from the WESTSIDE REC Center, Ernest Manning high School, Rundle College and is adjacent to a shopping and medical plaza featuring, coffee shop, convenience store, pharmacy, and a variety of restaurants. Additionally, a 2-minute drive to access the Stony Trail! This impeccably maintained, non-smoking and pet-free condo is among the finest in the area, featuring 2 parking stalls, carpet and linoleum flooring, sleek stainless-steel appliances, open kitchen with breakfast bar, a cozy gas fireplace, spacious walk-in closet, an oversized NW patio, equipped with a gas line for BBQ 2 bedrooms and 2 baths (each with their own ensuite) Included is 1 titled underground stall #143, 1 surface assigned stall#30 large storage #55, car wash, bicycle storage, and ample visitor parking. .Embrace the opportunity to reside in a condo that is not only a living space but a fifestyle choice, meticulously designed for utmost comfort and convenience. Move in immediately and begin to enjoy all the exceptional features this remarkable condo has to offer. (id:57810)
Property Details
| MLS® Number | A2161544 |
| Property Type | Single Family |
| Community Name | Springbank Hill |
| AmenitiesNearBy | Playground, Schools, Shopping |
| CommunityFeatures | Pets Allowed |
| Features | See Remarks, No Animal Home, No Smoking Home, Gas Bbq Hookup, Parking |
| ParkingSpaceTotal | 2 |
| Plan | 0510517 |
Building
| BathroomTotal | 2 |
| BedroomsAboveGround | 2 |
| BedroomsTotal | 2 |
| Amenities | Car Wash, Laundry Facility |
| Appliances | Refrigerator, Range - Electric, Dishwasher, Microwave Range Hood Combo, Window Coverings, Washer & Dryer |
| ConstructedDate | 2005 |
| ConstructionMaterial | Wood Frame |
| ConstructionStyleAttachment | Attached |
| CoolingType | None |
| ExteriorFinish | Stucco |
| FireplacePresent | Yes |
| FireplaceTotal | 1 |
| FlooringType | Carpeted, Linoleum |
| HeatingFuel | Natural Gas |
| HeatingType | Baseboard Heaters, Hot Water, Radiant Heat |
| StoriesTotal | 3 |
| SizeInterior | 829.02 Sqft |
| TotalFinishedArea | 829.02 Sqft |
| Type | Apartment |
Parking
| Garage | |
| Heated Garage | |
| Other | |
| Underground |
Land
| Acreage | No |
| LandAmenities | Playground, Schools, Shopping |
| SizeTotalText | Unknown |
| ZoningDescription | M-1 D100 |
Rooms
| Level | Type | Length | Width | Dimensions |
|---|---|---|---|---|
| Main Level | 3pc Bathroom | 7.00 Ft x 5.75 Ft | ||
| Main Level | 4pc Bathroom | 12.58 Ft x 5.75 Ft | ||
| Main Level | Bedroom | 11.33 Ft x 10.25 Ft | ||
| Main Level | Dining Room | 12.42 Ft x 6.92 Ft | ||
| Main Level | Kitchen | 8.92 Ft x 11.42 Ft | ||
| Main Level | Living Room | 17.33 Ft x 13.75 Ft | ||
| Main Level | Laundry Room | 3.17 Ft x 2.58 Ft | ||
| Main Level | Primary Bedroom | 13.67 Ft x 12.92 Ft | ||
| Main Level | Other | 7.00 Ft x 3.92 Ft |
https://www.realtor.ca/real-estate/27391689/227-69-springborough-court-sw-calgary-springbank-hill
Interested?
Contact us for more information











