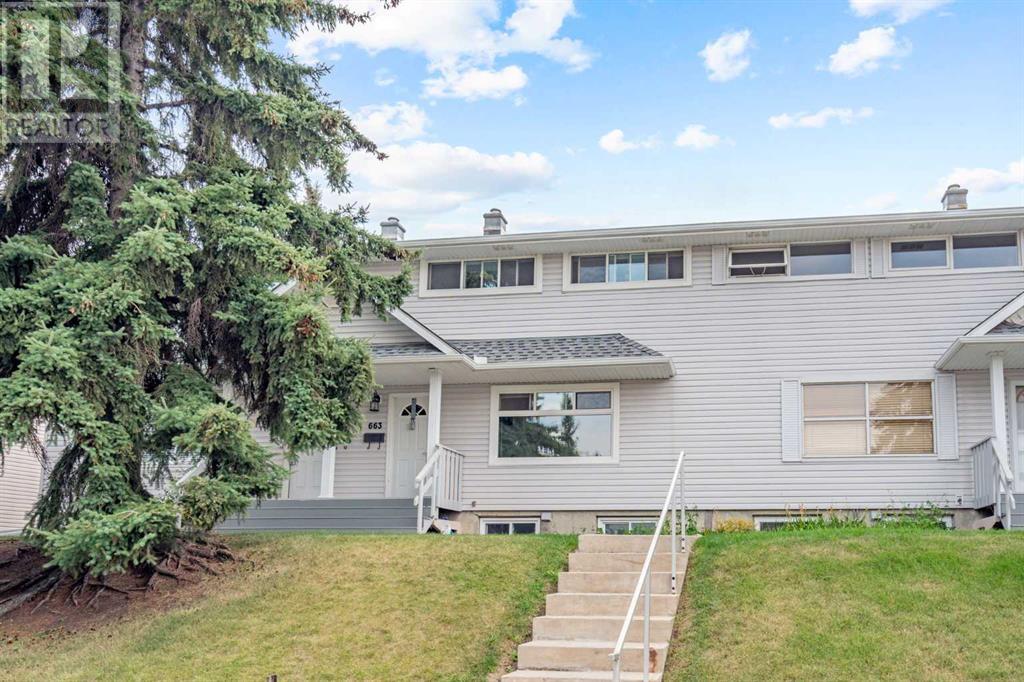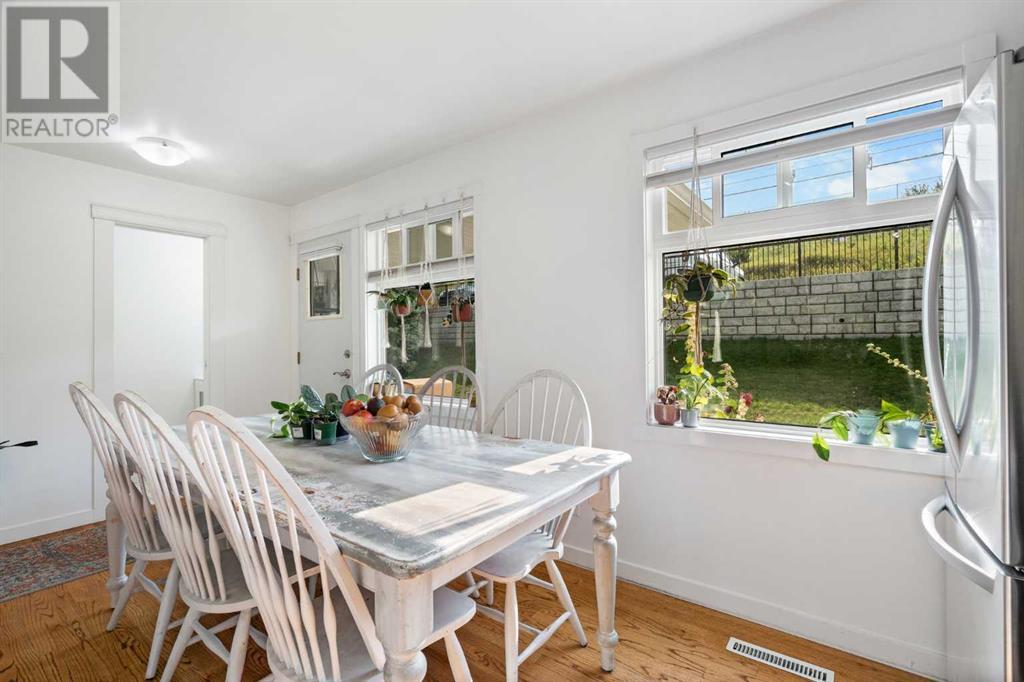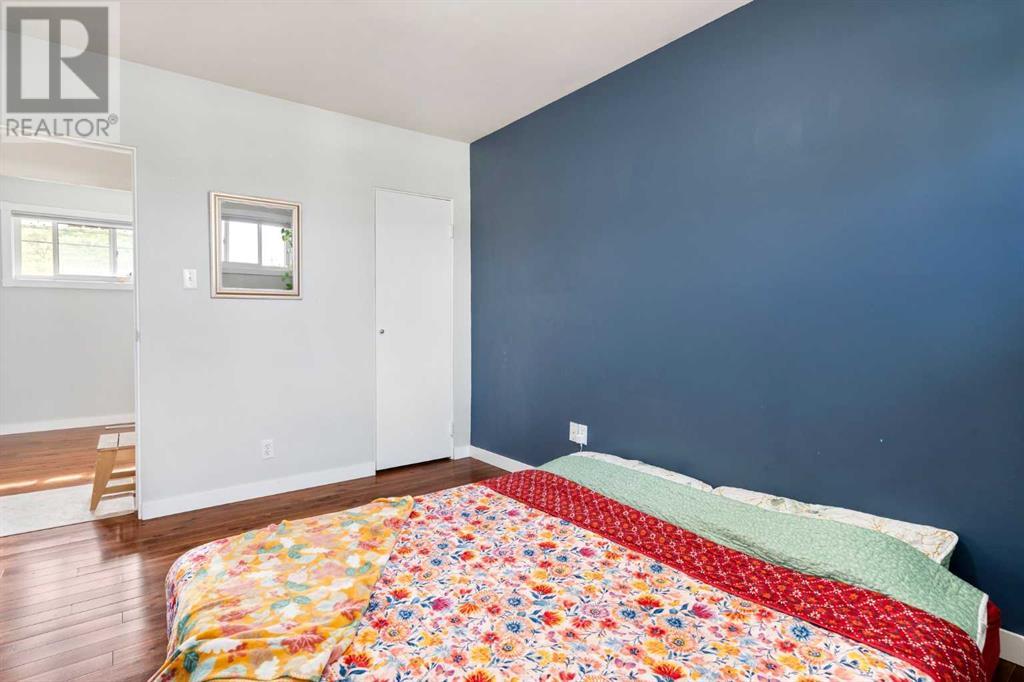663 Merrill Drive Ne Calgary, Alberta T2E 8Y5
$379,900Maintenance, Common Area Maintenance, Insurance, Ground Maintenance, Property Management, Reserve Fund Contributions, Sewer, Water
$353.66 Monthly
Maintenance, Common Area Maintenance, Insurance, Ground Maintenance, Property Management, Reserve Fund Contributions, Sewer, Water
$353.66 MonthlyWelcome to this fantastic 3-bedroom townhome in the desirable Winston Heights/Mountain View community, steps from The Winston Golf Course, public transit, schools and Deerfoot Trail. The main floor features a spacious living room, kitchen, and dining area with large windows in the front and back, providing abundant natural light over the gleaming site-finished hardwood floors. The kitchen features S/S appliances, including a gas range and plenty of cabinet space. The main level is complete with an updated half bath and a rear entrance that leads to your south-facing private back porch, which is excellent for barbecuing on warm summer days. The upper floor features three spacious bedrooms and a beautifully renovated 4-piece bath with a tile surround tub/shower combo. The basement offers an additional living space, storage and laundry. Additional features include two assigned parking stalls, NO poly-b and newer windows. All you need is the key! (id:57810)
Property Details
| MLS® Number | A2164446 |
| Property Type | Single Family |
| Neigbourhood | Greenview Industrial |
| Community Name | Winston Heights/Mountview |
| AmenitiesNearBy | Park, Playground, Schools, Shopping |
| CommunityFeatures | Pets Allowed With Restrictions |
| Features | See Remarks, Closet Organizers |
| ParkingSpaceTotal | 2 |
| Plan | 9711271 |
Building
| BathroomTotal | 2 |
| BedroomsAboveGround | 3 |
| BedroomsTotal | 3 |
| Appliances | Washer, Refrigerator, Range - Gas, Dishwasher, Dryer, Freezer, Microwave Range Hood Combo, Window Coverings |
| BasementDevelopment | Partially Finished |
| BasementType | Full (partially Finished) |
| ConstructedDate | 1955 |
| ConstructionStyleAttachment | Attached |
| CoolingType | None |
| ExteriorFinish | Vinyl Siding |
| FlooringType | Hardwood |
| FoundationType | Poured Concrete |
| HalfBathTotal | 1 |
| HeatingFuel | Natural Gas |
| HeatingType | Forced Air |
| StoriesTotal | 2 |
| SizeInterior | 1060.84 Sqft |
| TotalFinishedArea | 1060.84 Sqft |
| Type | Row / Townhouse |
Land
| Acreage | No |
| FenceType | Not Fenced |
| LandAmenities | Park, Playground, Schools, Shopping |
| LandscapeFeatures | Landscaped, Lawn |
| SizeTotalText | Unknown |
| ZoningDescription | M-c1 |
Rooms
| Level | Type | Length | Width | Dimensions |
|---|---|---|---|---|
| Lower Level | Recreational, Games Room | 20.75 Ft x 12.00 Ft | ||
| Lower Level | Storage | 20.75 Ft x 9.67 Ft | ||
| Main Level | 2pc Bathroom | 2.50 Ft x 6.92 Ft | ||
| Main Level | Dining Room | 10.58 Ft x 7.33 Ft | ||
| Main Level | Kitchen | 11.92 Ft x 10.08 Ft | ||
| Main Level | Living Room | 17.75 Ft x 12.58 Ft | ||
| Upper Level | 4pc Bathroom | 6.92 Ft x 7.00 Ft | ||
| Upper Level | Bedroom | 7.83 Ft x 12.42 Ft | ||
| Upper Level | Bedroom | 12.33 Ft x 7.00 Ft | ||
| Upper Level | Primary Bedroom | 9.58 Ft x 12.42 Ft |
https://www.realtor.ca/real-estate/27393401/663-merrill-drive-ne-calgary-winston-heightsmountview
Interested?
Contact us for more information



































