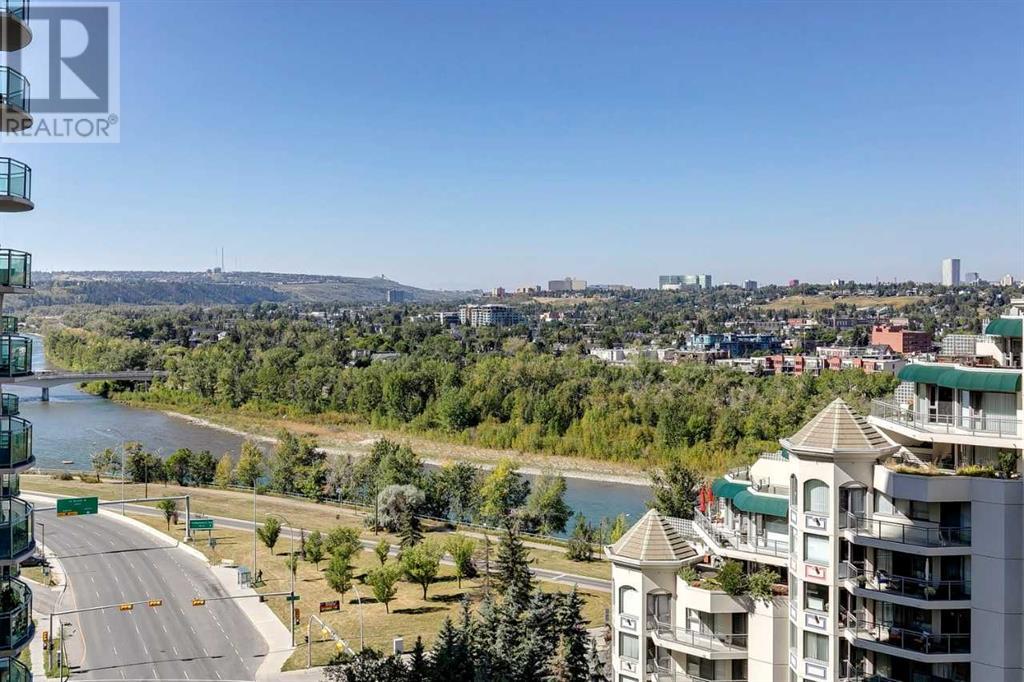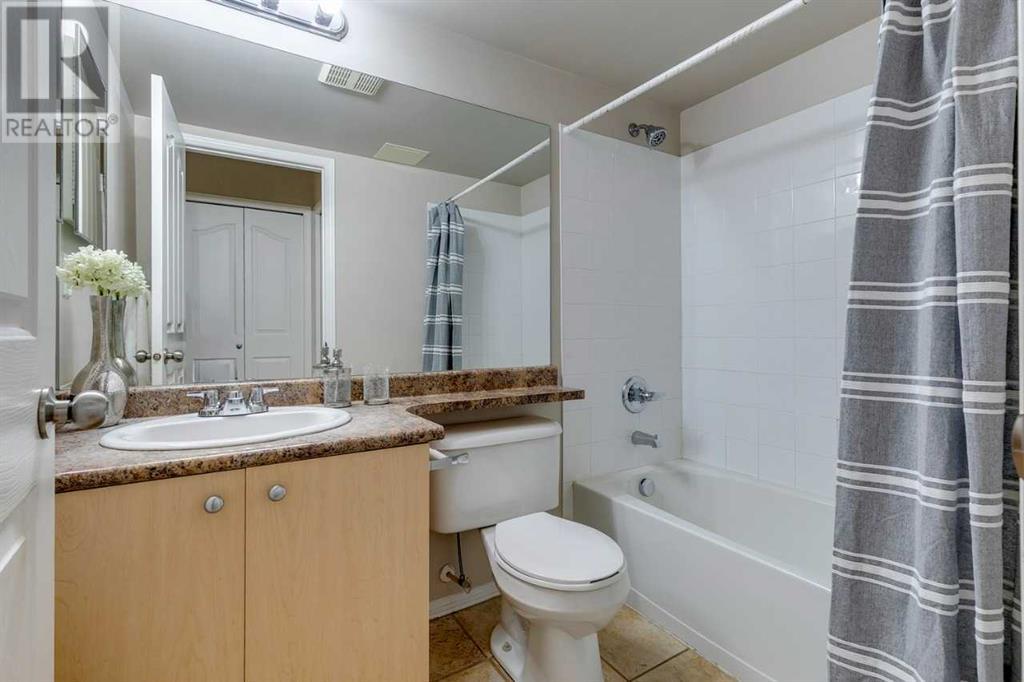1504, 1111 6 Avenue Sw Calgary, Alberta T2P 5M5
$274,900Maintenance, Caretaker, Common Area Maintenance, Electricity, Heat, Insurance, Ground Maintenance, Parking, Property Management, Reserve Fund Contributions, Security, Sewer, Water
$437 Monthly
Maintenance, Caretaker, Common Area Maintenance, Electricity, Heat, Insurance, Ground Maintenance, Parking, Property Management, Reserve Fund Contributions, Security, Sewer, Water
$437 MonthlyThis unit is a rare find! Amazing location with views of the mountains, river valley and downtown. This outstanding 15th floor unit is right next door to the free zone LRT offering easy access to endless amenities. Open concept layout showcases a functional kitchen with an island. This unit has been upgraded with tile and vinyl plank flooring throughout. In suite laundry with storage space, heated underground parking stall. Low condo fees include all utilities (heat, water/sewer, electricity). Well managed building includes a fitness facility, concierge service, bicycle storage & plenty of visitor parking. Ready for quick possession. (id:57810)
Property Details
| MLS® Number | A2164142 |
| Property Type | Single Family |
| Community Name | Downtown West End |
| AmenitiesNearBy | Park, Playground, Schools, Shopping |
| CommunityFeatures | Pets Allowed |
| Features | No Animal Home, No Smoking Home, Parking |
| ParkingSpaceTotal | 1 |
| Plan | 0511941 |
Building
| BathroomTotal | 1 |
| BedroomsAboveGround | 1 |
| BedroomsTotal | 1 |
| Amenities | Exercise Centre, Recreation Centre |
| Appliances | Washer, Refrigerator, Range - Electric, Dishwasher, Dryer, Microwave, Hood Fan, Window Coverings, Garage Door Opener |
| ArchitecturalStyle | High Rise |
| BasementType | None |
| ConstructedDate | 2005 |
| ConstructionMaterial | Poured Concrete |
| ConstructionStyleAttachment | Attached |
| CoolingType | None |
| ExteriorFinish | Concrete, Stucco |
| FlooringType | Ceramic Tile, Vinyl Plank |
| FoundationType | Poured Concrete |
| HeatingFuel | Natural Gas |
| HeatingType | Hot Water |
| StoriesTotal | 25 |
| SizeInterior | 544.44 Sqft |
| TotalFinishedArea | 544.44 Sqft |
| Type | Apartment |
Parking
| Underground |
Land
| Acreage | No |
| LandAmenities | Park, Playground, Schools, Shopping |
| SizeTotalText | Unknown |
| ZoningDescription | Dc (pre 1p2007) |
Rooms
| Level | Type | Length | Width | Dimensions |
|---|---|---|---|---|
| Main Level | 4pc Bathroom | Measurements not available | ||
| Main Level | Kitchen | 9.67 Ft x 12.67 Ft | ||
| Main Level | Dining Room | 5.00 Ft x 11.50 Ft | ||
| Main Level | Living Room | 8.83 Ft x 11.50 Ft | ||
| Main Level | Laundry Room | 3.42 Ft x 5.92 Ft | ||
| Main Level | Primary Bedroom | 8.67 Ft x 11.50 Ft |
https://www.realtor.ca/real-estate/27388784/1504-1111-6-avenue-sw-calgary-downtown-west-end
Interested?
Contact us for more information























