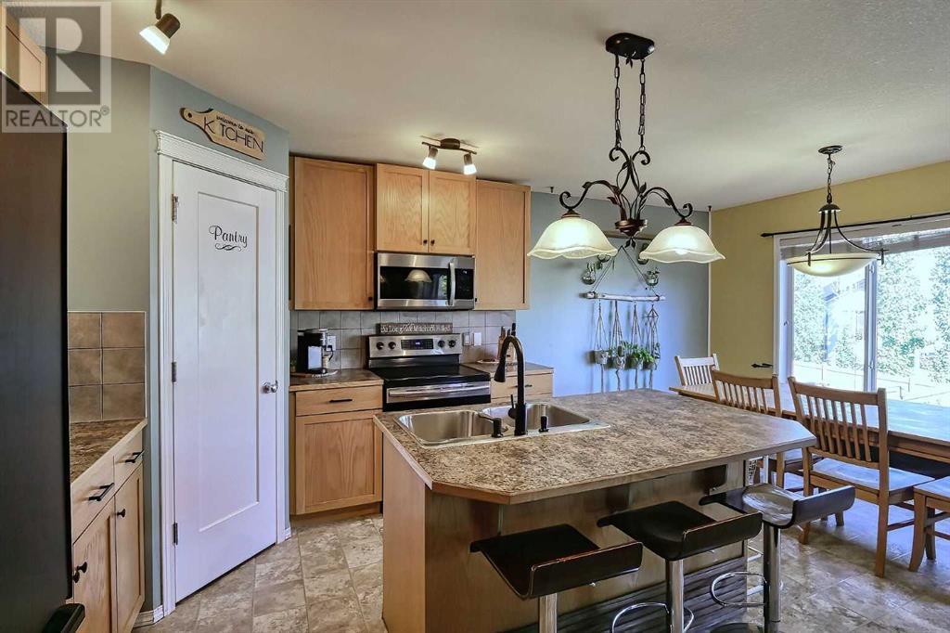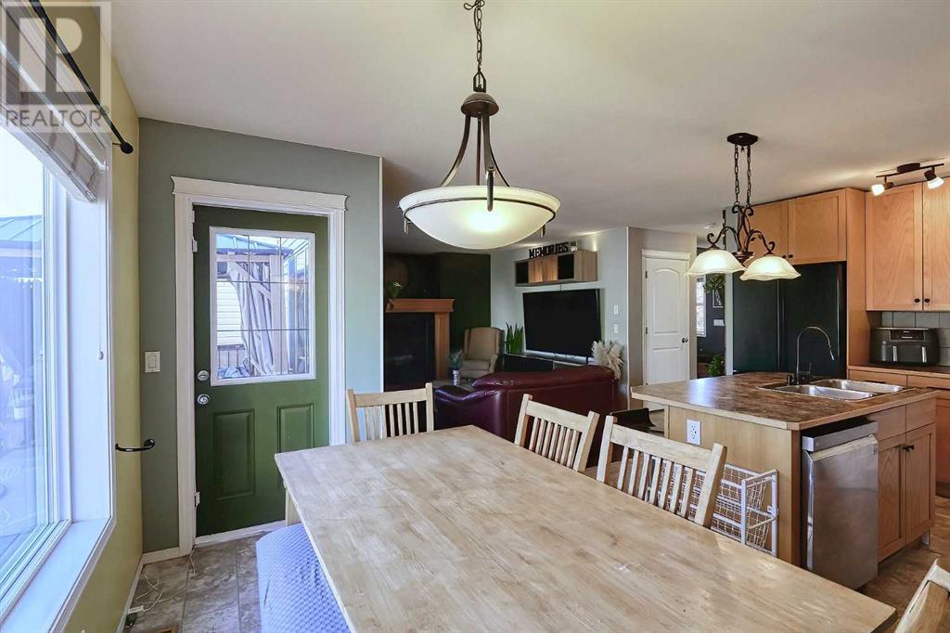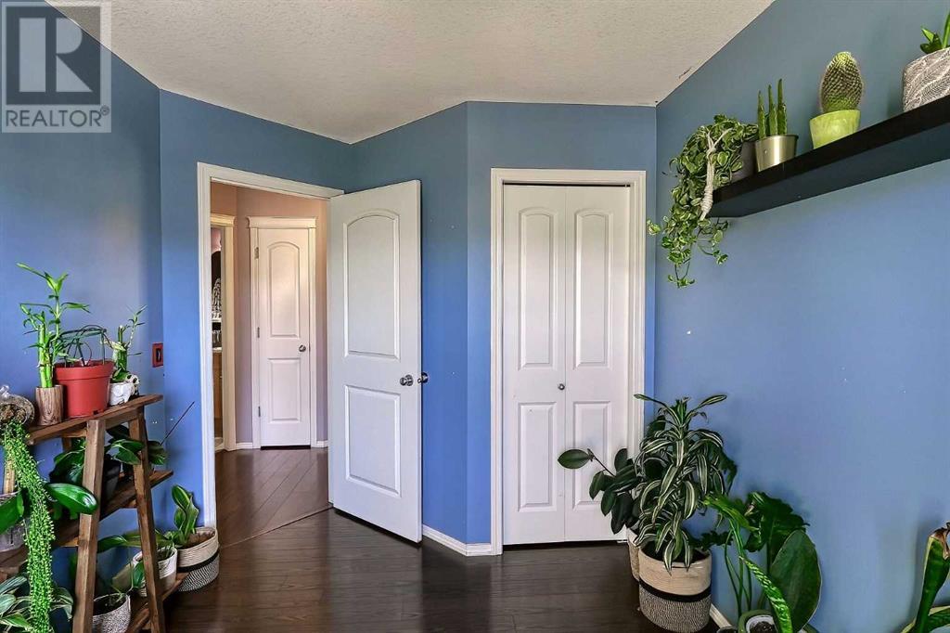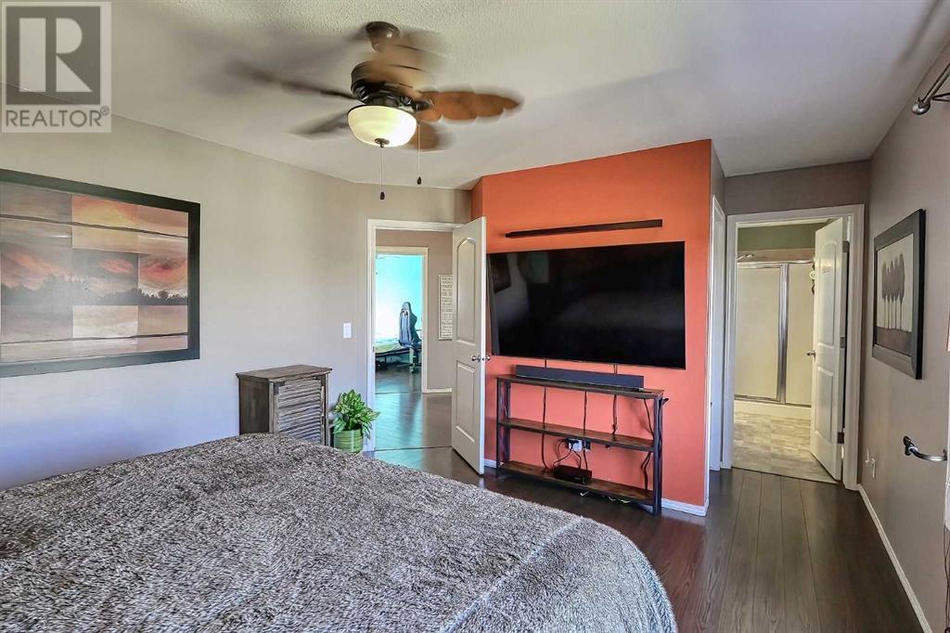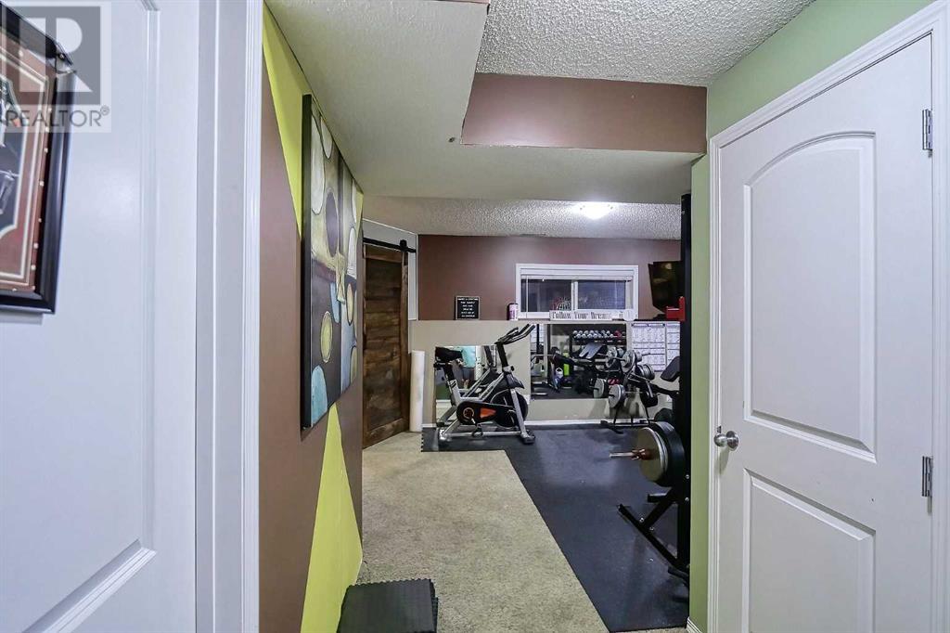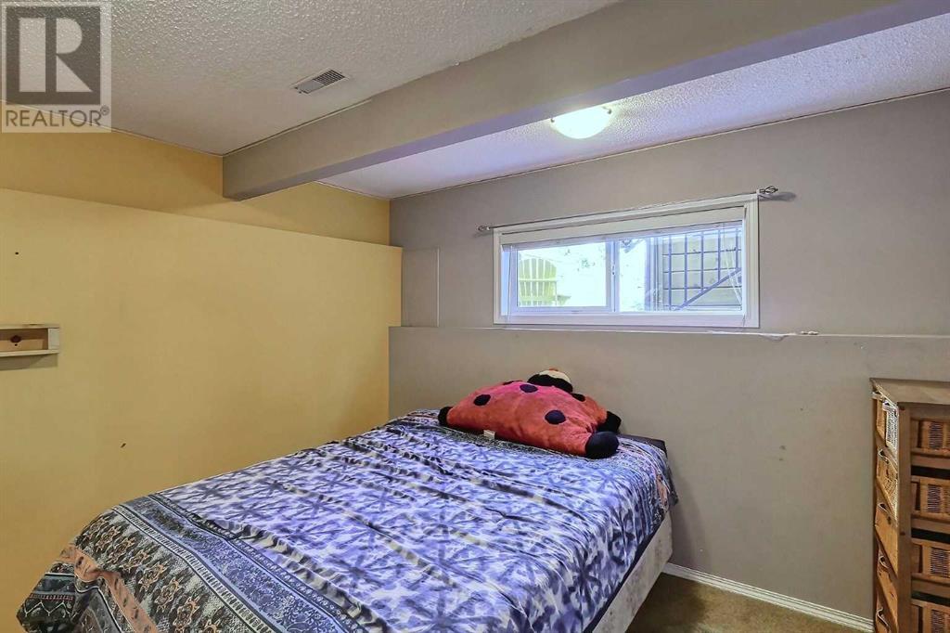4 Bedroom
4 Bathroom
1522.73 sqft
Fireplace
None
Forced Air
Landscaped, Lawn, Underground Sprinkler
$599,900
Imagine coming home to 2082 Sagewood Rise SW, a place where modern updates meet timeless comfort. This stunning 1,522 square-foot single-family home boasts four bedrooms and three-and-a-half bathrooms, making it the ideal space for families of all sizes. With a spacious, open floor plan drenched in natural light, every room feels bright and welcoming, inviting you to settle in and make it your own. The heart of the home is the beautifully designed kitchen, featuring a walk-in pantry and newly updated appliances. Whether you're preparing a casual breakfast or hosting a large gathering, this kitchen offers the perfect blend of functionality and style. The seamless flow into the dining and living areas creates a harmonious space for entertaining, while still feeling cozy and intimate. Step outside to a meticulously landscaped backyard, perfect for relaxing after a long day or enjoying weekend barbecues with friends. The garden adds a serene touch, making this outdoor space feel like your personal retreat. The home’s move-in-ready condition ensures you can start living comfortably from day one, without the hassle of renovations. Situated in a prime location, you’re just minutes away from parks, schools, playgrounds, shopping centers, and public transportation. Whether you're a growing family or looking for more space, this home offers the perfect combination of convenience and tranquility, making it a truly exceptional find in Airdrie. With its recent updates including as well a new washer, dryer, hot water tank, new irrigation and a garage heating, thoughtful layout, and ideal location, this home checks every box for modern living, offering a lifestyle of comfort and ease. Call to book your private showing now. Call to book your private showing today and make it your home this fall. (id:57810)
Property Details
|
MLS® Number
|
A2163012 |
|
Property Type
|
Single Family |
|
Neigbourhood
|
Sagewood |
|
Community Name
|
Sagewood |
|
AmenitiesNearBy
|
Park, Playground, Schools, Shopping |
|
Features
|
Treed, No Animal Home, No Smoking Home |
|
ParkingSpaceTotal
|
4 |
|
Plan
|
0610322 |
|
Structure
|
Deck |
Building
|
BathroomTotal
|
4 |
|
BedroomsAboveGround
|
3 |
|
BedroomsBelowGround
|
1 |
|
BedroomsTotal
|
4 |
|
Appliances
|
Washer, Refrigerator, Dishwasher, Stove, Dryer, Microwave Range Hood Combo |
|
BasementDevelopment
|
Finished |
|
BasementType
|
Full (finished) |
|
ConstructedDate
|
2006 |
|
ConstructionMaterial
|
Wood Frame |
|
ConstructionStyleAttachment
|
Detached |
|
CoolingType
|
None |
|
ExteriorFinish
|
Vinyl Siding |
|
FireplacePresent
|
Yes |
|
FireplaceTotal
|
2 |
|
FlooringType
|
Carpeted, Ceramic Tile, Laminate |
|
FoundationType
|
Poured Concrete |
|
HalfBathTotal
|
1 |
|
HeatingType
|
Forced Air |
|
StoriesTotal
|
2 |
|
SizeInterior
|
1522.73 Sqft |
|
TotalFinishedArea
|
1522.73 Sqft |
|
Type
|
House |
Parking
Land
|
Acreage
|
No |
|
FenceType
|
Fence |
|
LandAmenities
|
Park, Playground, Schools, Shopping |
|
LandscapeFeatures
|
Landscaped, Lawn, Underground Sprinkler |
|
SizeDepth
|
32.99 M |
|
SizeFrontage
|
11.4 M |
|
SizeIrregular
|
3961.12 |
|
SizeTotal
|
3961.12 Sqft|0-4,050 Sqft |
|
SizeTotalText
|
3961.12 Sqft|0-4,050 Sqft |
|
ZoningDescription
|
R1 |
Rooms
| Level |
Type |
Length |
Width |
Dimensions |
|
Basement |
Bedroom |
|
|
11.00 Ft x 10.58 Ft |
|
Basement |
3pc Bathroom |
|
|
7.83 Ft x 4.92 Ft |
|
Basement |
Recreational, Games Room |
|
|
17.83 Ft x 12.33 Ft |
|
Basement |
Furnace |
|
|
10.75 Ft x 10.58 Ft |
|
Main Level |
Kitchen |
|
|
11.92 Ft x .50 Ft |
|
Main Level |
Dining Room |
|
|
11.92 Ft x 6.42 Ft |
|
Main Level |
Living Room |
|
|
17.17 Ft x 11.92 Ft |
|
Main Level |
Office |
|
|
8.67 Ft x 8.67 Ft |
|
Main Level |
Foyer |
|
|
12.67 Ft x 4.83 Ft |
|
Main Level |
2pc Bathroom |
|
|
4.92 Ft x 4.67 Ft |
|
Upper Level |
Primary Bedroom |
|
|
18.58 Ft x 12.33 Ft |
|
Upper Level |
3pc Bathroom |
|
|
10.08 Ft x 7.42 Ft |
|
Upper Level |
4pc Bathroom |
|
|
7.92 Ft x 6.00 Ft |
|
Upper Level |
Bedroom |
|
|
9.17 Ft x 13.83 Ft |
|
Upper Level |
Bedroom |
|
|
13.33 Ft x 8.42 Ft |
https://www.realtor.ca/real-estate/27388830/2082-sagewood-rise-sw-airdrie-sagewood









