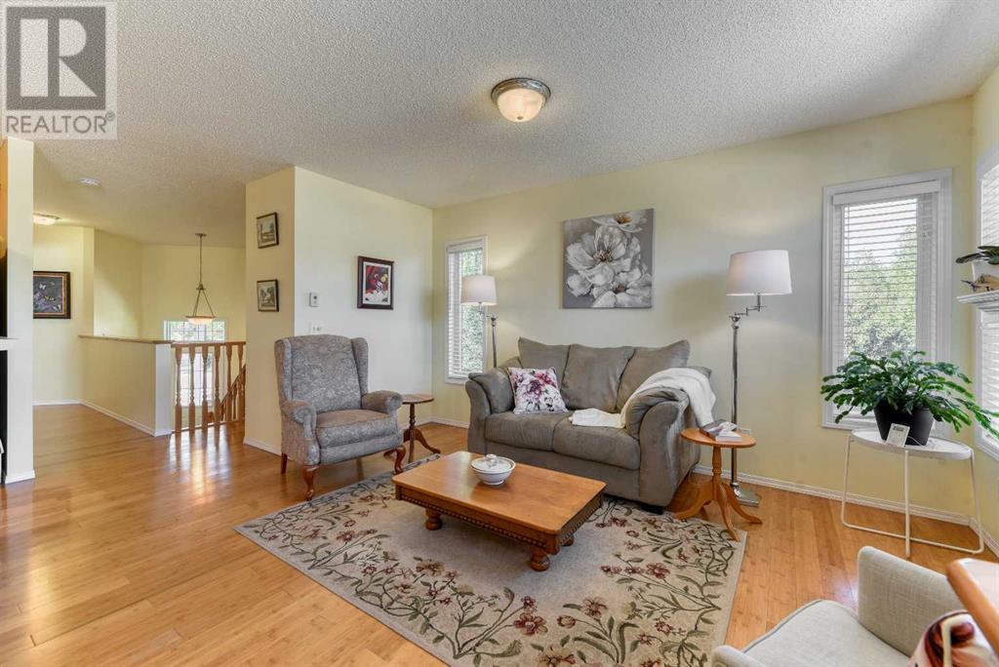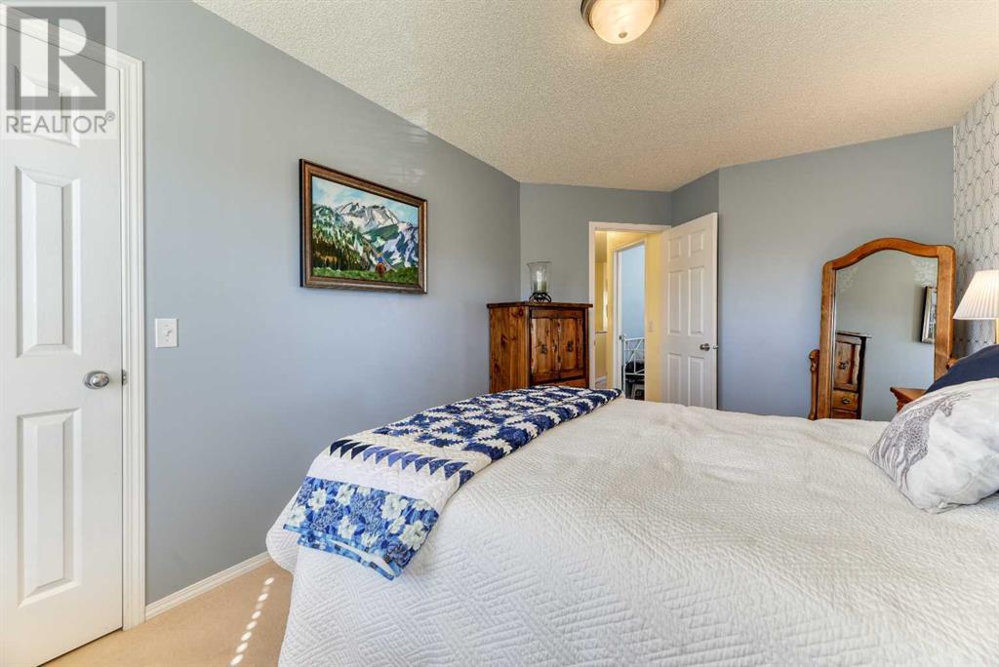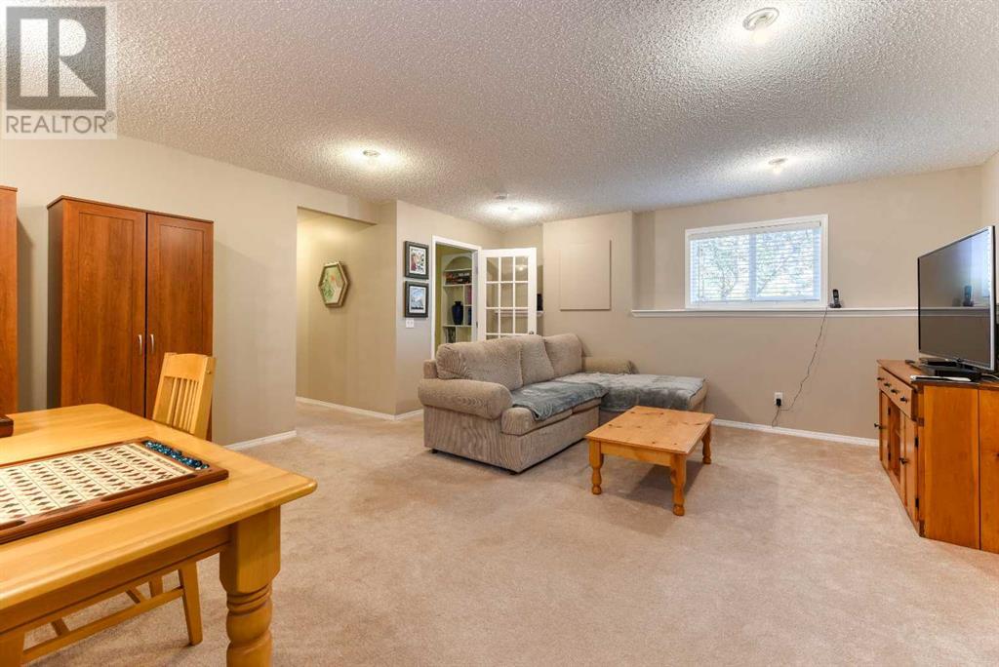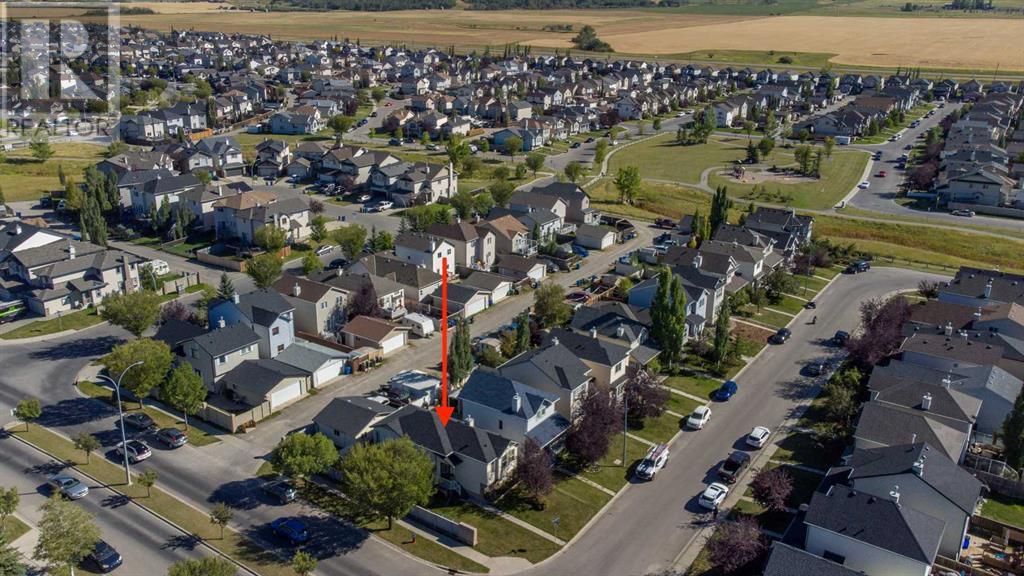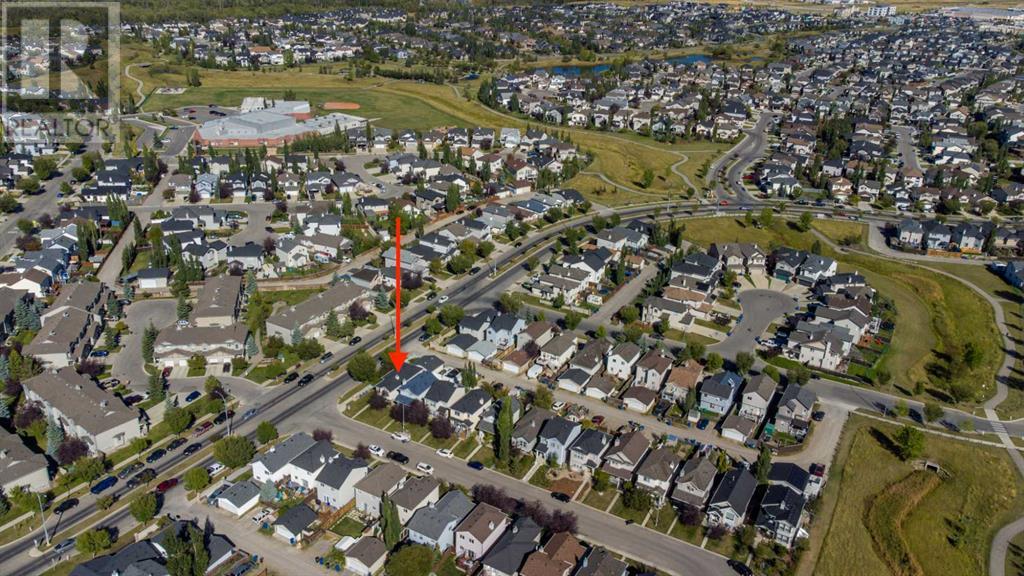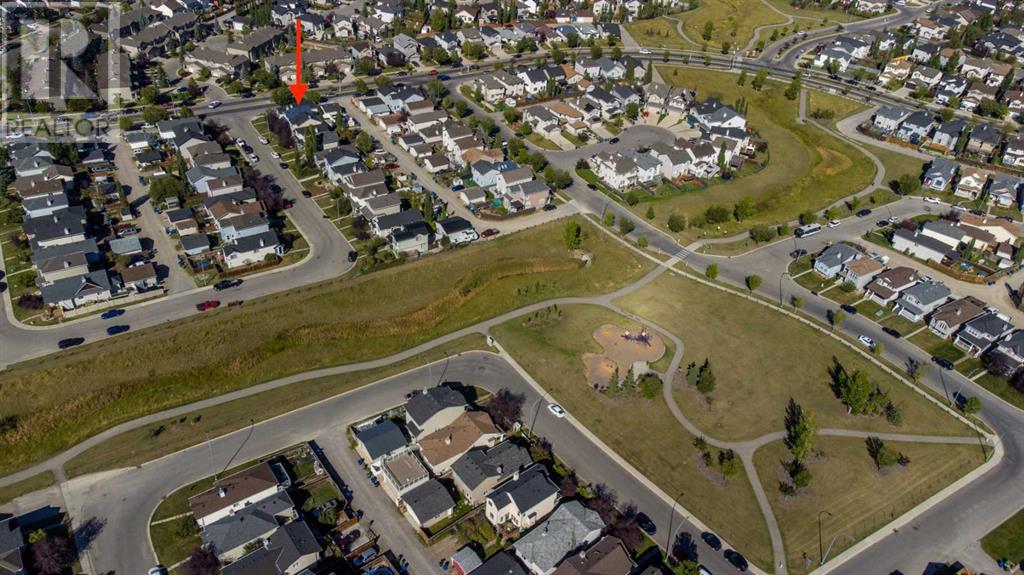175 Cimarron Grove Crescent Okotoks, Alberta T1S 2E3
$525,000
***OPEN HOUSE SATURDAY, SEPTEMBER 21 from 12:00-3:00PM!*** WOW! Welcome to 175 Cimarron Grove Crescent! This pristine bi-level home boasts 1,689 square feet of fully-developed living space with three generously sized bedrooms and two full bathrooms. Recent upgrades include new asphalt shingles (2023), central air conditioning (2022), a high-efficiency furnace (2015), a hot water tank (2018), central vacuum system (2008), two natural gas fireplaces, elegant bamboo hardwood floors, and select stainless steel appliances. The fully-fenced, private yard provides a tranquil retreat with a two-tiered deck, immaculate landscaping, and mature trees. Pride of ownership is evident in this mint-condition home! Walking distance to schools, shopping/retail, restaurants, and the extensive Cimarron park/pathway system! Don’t miss out on this incredible property! Call now! (id:57810)
Open House
This property has open houses!
12:00 pm
Ends at:3:00 pm
Property Details
| MLS® Number | A2164050 |
| Property Type | Single Family |
| Neigbourhood | Cimarron Grove |
| Community Name | Cimarron |
| AmenitiesNearBy | Park, Playground, Recreation Nearby, Schools, Shopping |
| Features | See Remarks, Other, Back Lane |
| ParkingSpaceTotal | 2 |
| Plan | 0214197 |
| Structure | Deck, See Remarks |
Building
| BathroomTotal | 2 |
| BedroomsAboveGround | 2 |
| BedroomsBelowGround | 1 |
| BedroomsTotal | 3 |
| Appliances | Refrigerator, Dishwasher, Stove, Oven, Hood Fan, Window Coverings, Garage Door Opener, Washer & Dryer |
| ArchitecturalStyle | Bi-level |
| BasementDevelopment | Finished |
| BasementFeatures | Walk-up |
| BasementType | Full (finished) |
| ConstructedDate | 2004 |
| ConstructionMaterial | Wood Frame |
| ConstructionStyleAttachment | Detached |
| CoolingType | Central Air Conditioning, Fully Air Conditioned |
| FireplacePresent | Yes |
| FireplaceTotal | 2 |
| FlooringType | Carpeted, Hardwood, Linoleum |
| FoundationType | Poured Concrete |
| HeatingType | Central Heating, Forced Air |
| SizeInterior | 909 Sqft |
| TotalFinishedArea | 909 Sqft |
| Type | House |
Parking
| Covered | |
| Detached Garage | 2 |
| See Remarks |
Land
| Acreage | No |
| FenceType | Fence |
| LandAmenities | Park, Playground, Recreation Nearby, Schools, Shopping |
| LandscapeFeatures | Lawn |
| SizeDepth | 32 M |
| SizeFrontage | 8.27 M |
| SizeIrregular | 4152.00 |
| SizeTotal | 4152 Sqft|4,051 - 7,250 Sqft |
| SizeTotalText | 4152 Sqft|4,051 - 7,250 Sqft |
| ZoningDescription | Tn |
Rooms
| Level | Type | Length | Width | Dimensions |
|---|---|---|---|---|
| Lower Level | 3pc Bathroom | 8.25 Ft x 4.92 Ft | ||
| Lower Level | Bedroom | 14.08 Ft x 14.00 Ft | ||
| Lower Level | Recreational, Games Room | 17.83 Ft x 16.58 Ft | ||
| Lower Level | Laundry Room | 8.42 Ft x 11.92 Ft | ||
| Main Level | 4pc Bathroom | 4.83 Ft x 9.25 Ft | ||
| Main Level | Bedroom | 9.17 Ft x 9.83 Ft | ||
| Main Level | Primary Bedroom | 9.83 Ft x 16.42 Ft | ||
| Main Level | Dining Room | 9.33 Ft x 9.92 Ft | ||
| Main Level | Kitchen | 9.33 Ft x 10.17 Ft | ||
| Main Level | Living Room | 9.67 Ft x 13.83 Ft |
https://www.realtor.ca/real-estate/27385726/175-cimarron-grove-crescent-okotoks-cimarron
Interested?
Contact us for more information












