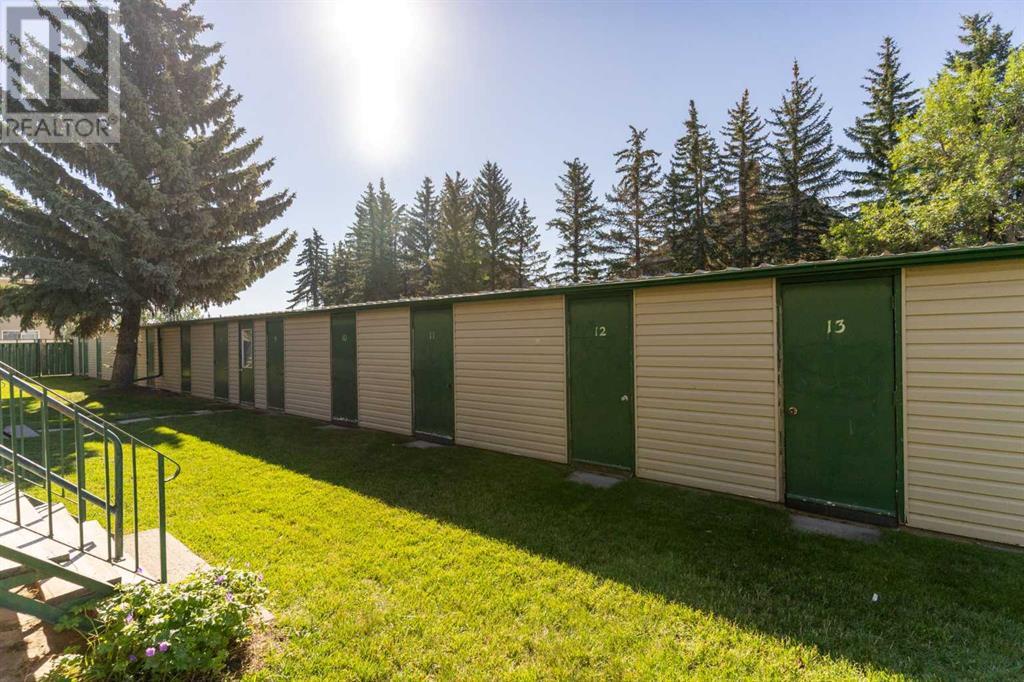12, 707 Westmount Drive Strathmore, Alberta T1P 1A9
$224,900Maintenance, Condominium Amenities, Common Area Maintenance, Heat, Insurance, Ground Maintenance, Parking, Property Management, Reserve Fund Contributions, Waste Removal, Water
$425 Monthly
Maintenance, Condominium Amenities, Common Area Maintenance, Heat, Insurance, Ground Maintenance, Parking, Property Management, Reserve Fund Contributions, Waste Removal, Water
$425 MonthlyWelcome home! This 2 bed 1 bath townhome is perfect for first time buyers, downsizers, or a place to begin your investment journey! You walk through the door and head directly up the stairs to your living area featuring updated vinyl plank flooring. The kitchen features newer dark stainless steel appliances, room for a dining table a pantry, and plenty of counter space. The living area features a large sliding door that brightens the space with natural light and leads to your balcony and access to the carport. The next level hosts the laundry with updates washer and dryer and and updated bathroom. The second bedroom is spacious with a large window and closet. The primary finishes off the top floor with an oversized mirrored closet and view of the greenspace/playground across the street. Is this your new home? There is only one way to find out! Contact your favorite realtor for a showing today! (id:57810)
Property Details
| MLS® Number | A2163754 |
| Property Type | Single Family |
| Community Name | Westmount_Strathmore |
| AmenitiesNearBy | Golf Course, Park, Playground, Schools, Shopping, Water Nearby |
| CommunityFeatures | Golf Course Development, Lake Privileges, Pets Allowed With Restrictions |
| Features | Back Lane, Closet Organizers, Parking |
| ParkingSpaceTotal | 1 |
| Plan | 0012139 |
Building
| BathroomTotal | 1 |
| BedroomsAboveGround | 2 |
| BedroomsTotal | 2 |
| Appliances | Refrigerator, Dishwasher, Stove, Microwave Range Hood Combo, Washer & Dryer |
| BasementType | None |
| ConstructedDate | 1976 |
| ConstructionMaterial | Wood Frame |
| ConstructionStyleAttachment | Attached |
| CoolingType | None |
| ExteriorFinish | Vinyl Siding |
| FlooringType | Carpeted, Vinyl Plank |
| FoundationType | None |
| HeatingType | Forced Air |
| StoriesTotal | 2 |
| SizeInterior | 916.46 Sqft |
| TotalFinishedArea | 916.46 Sqft |
| Type | Row / Townhouse |
Parking
| Carport |
Land
| Acreage | No |
| FenceType | Not Fenced |
| LandAmenities | Golf Course, Park, Playground, Schools, Shopping, Water Nearby |
| SizeIrregular | 913.00 |
| SizeTotal | 913 Sqft|0-4,050 Sqft |
| SizeTotalText | 913 Sqft|0-4,050 Sqft |
| ZoningDescription | R3 |
Rooms
| Level | Type | Length | Width | Dimensions |
|---|---|---|---|---|
| Main Level | Dining Room | 7.92 Ft x 4.58 Ft | ||
| Main Level | Kitchen | 9.25 Ft x 8.58 Ft | ||
| Main Level | Living Room | 13.08 Ft x 14.50 Ft | ||
| Upper Level | 4pc Bathroom | 7.67 Ft x 5.00 Ft | ||
| Upper Level | Bedroom | 13.17 Ft x 9.17 Ft | ||
| Upper Level | Primary Bedroom | 10.75 Ft x 13.08 Ft | ||
| Upper Level | Furnace | 2.08 Ft x 8.17 Ft |
https://www.realtor.ca/real-estate/27383474/12-707-westmount-drive-strathmore-westmountstrathmore
Interested?
Contact us for more information

























