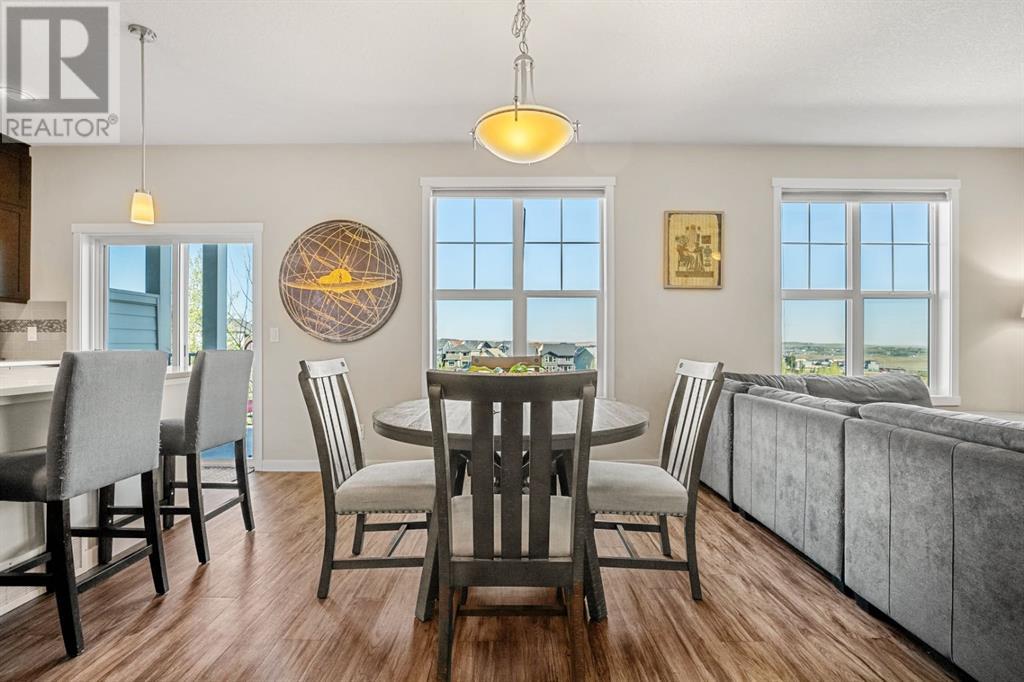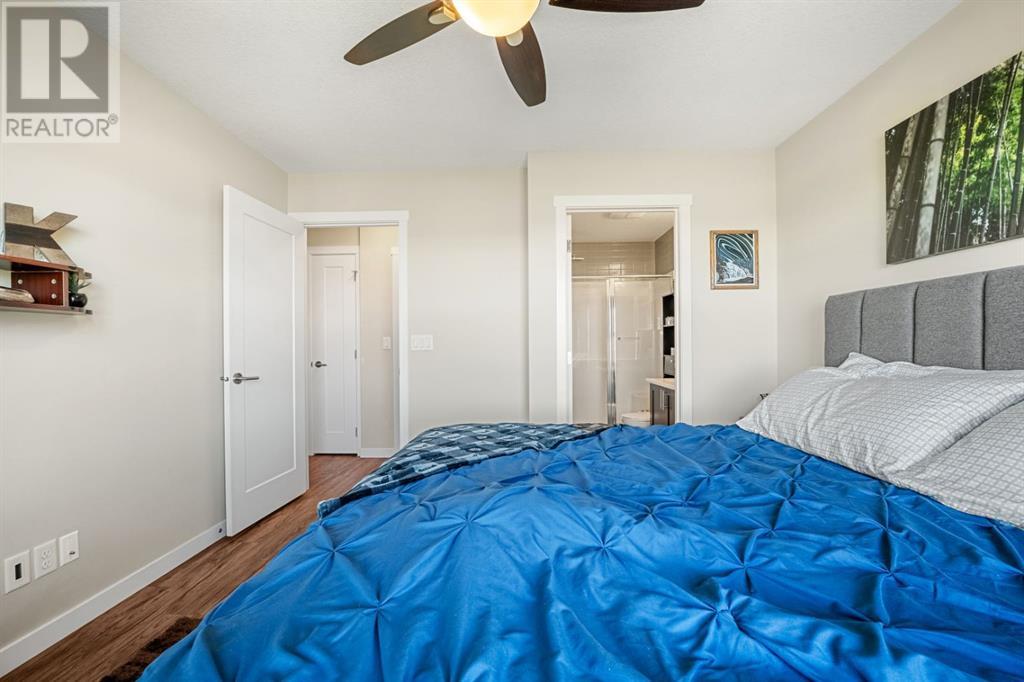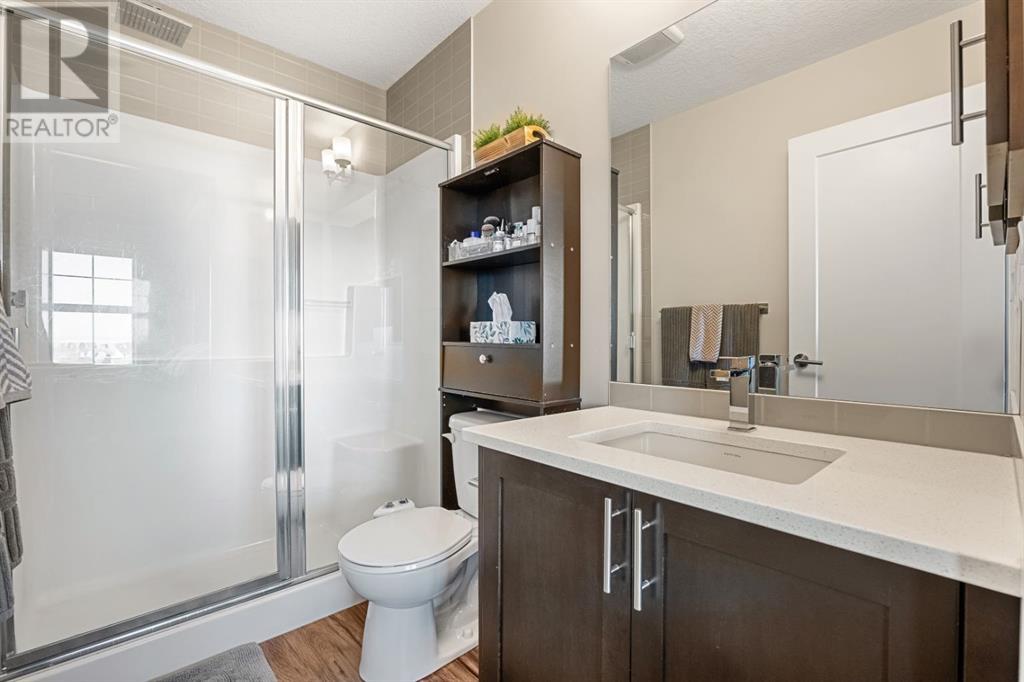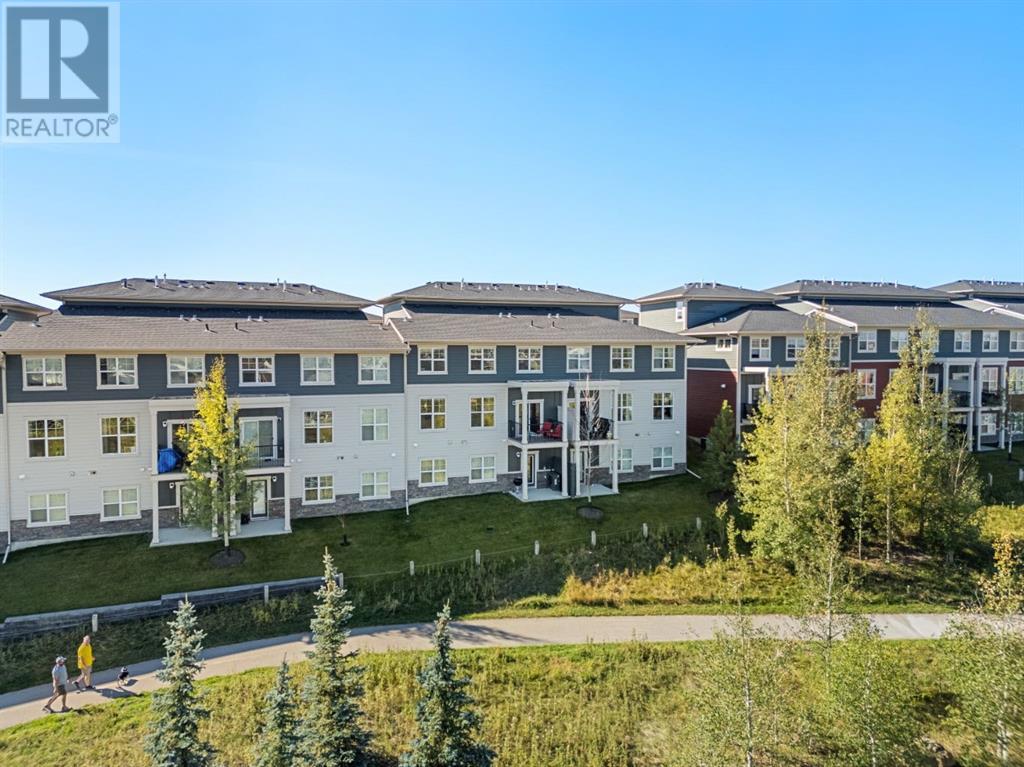507, 428 Nolan Hill Drive Nw Calgary, Alberta T3R 0V4
$520,000Maintenance, Common Area Maintenance, Insurance, Ground Maintenance, Property Management, Reserve Fund Contributions, Waste Removal
$304.06 Monthly
Maintenance, Common Area Maintenance, Insurance, Ground Maintenance, Property Management, Reserve Fund Contributions, Waste Removal
$304.06 MonthlyDiscover the perfect blend of serenity and style in this stunning walk-out townhouse, tucked away in the highly sought-after community of Nolan Hill. Backing onto a picturesque ravine and tranquil storm pond, the views from your home are nothing short of breathtaking. The thoughtfully designed 1287 Sqft floor plan maximizes space and light, with large windows inviting an abundance of natural sunlight to fill every corner of the home. As you step inside, you're immediately welcomed by a spacious living room, perfectly suited for a large sectional. A large window frames the tranquil pond and ravine, making it a perfect spot to unwind and take in the scenery. The living room seamlessly flows into the dining area, which is perfectly positioned between the living room and the stylish kitchen allowing for effortless entertaining and creating a warm & inviting atmosphere. The kitchen is truly a chef’s dream! Featuring full height espresso cabinetry, gleaming white quartz countertops, and stainless steel appliances—including a newer dishwasher, microwave hood fan, and stove. The centrepiece of the kitchen is a large island, perfect for hosting gatherings while overlooking the open concept main floor adjacent to the kitchen, a sliding door leads you to your balcony, where you can relax and soak in the stunning views of the ravine and pond. Finishing off the main floor is the 2 piece bath tucked away from the space. The upper level is designed for luxury and convenience, featuring two master suites, each with a walk-in closet. The primary bedroom offers a spacious retreat with a 4-piece ensuite bath, while the secondary master suite features a 3-piece ensuite allowing plenty of privacy between the two bedrooms. Completing the upper floor is a convenient laundry area, making chores a breeze. Not enough space yet? The unspoiled walkout basement is a blank canvas, ready for your personal touch. It includes a rough-in for a bathroom and a patio space that connects directly to t he walkway leading to the ravine and pond. Additional features include Central AC to keep you cool during the summer months, a single-car garage with additional driveway space, and plenty of visitor parking for your guests. Enjoy the best of both worlds with a location that's just steps away from the ravine, pond, and walking paths, and only minutes from grocery stores, restaurants, and other amenities—yet still tucked away from the noise. This unique walk-out townhouse offers the perfect blend of modern living and natural beauty. Don’t miss the opportunity to make it yours! (id:57810)
Property Details
| MLS® Number | A2163777 |
| Property Type | Single Family |
| Neigbourhood | Nolan Hill |
| Community Name | Nolan Hill |
| AmenitiesNearBy | Park, Playground, Schools, Shopping |
| CommunityFeatures | Pets Allowed, Pets Allowed With Restrictions |
| ParkingSpaceTotal | 2 |
| Plan | 1710023 |
Building
| BathroomTotal | 3 |
| BedroomsAboveGround | 2 |
| BedroomsTotal | 2 |
| Appliances | Washer, Refrigerator, Water Softener, Dishwasher, Stove, Dryer, Microwave Range Hood Combo, Window Coverings |
| BasementDevelopment | Unfinished |
| BasementFeatures | Separate Entrance, Walk Out |
| BasementType | Full (unfinished) |
| ConstructedDate | 2017 |
| ConstructionStyleAttachment | Attached |
| CoolingType | Central Air Conditioning |
| ExteriorFinish | Vinyl Siding |
| FlooringType | Vinyl |
| FoundationType | Poured Concrete |
| HalfBathTotal | 1 |
| HeatingType | Forced Air |
| StoriesTotal | 2 |
| SizeInterior | 1287.79 Sqft |
| TotalFinishedArea | 1287.79 Sqft |
| Type | Row / Townhouse |
Parking
| Attached Garage | 1 |
Land
| Acreage | No |
| FenceType | Not Fenced |
| LandAmenities | Park, Playground, Schools, Shopping |
| SizeTotalText | Unknown |
| SurfaceWater | Creek Or Stream |
| ZoningDescription | M-1 D100 |
Rooms
| Level | Type | Length | Width | Dimensions |
|---|---|---|---|---|
| Second Level | 3pc Bathroom | 4.75 Ft x 7.92 Ft | ||
| Second Level | 4pc Bathroom | 4.83 Ft x 7.92 Ft | ||
| Second Level | Bedroom | 10.83 Ft x 11.42 Ft | ||
| Second Level | Primary Bedroom | 11.42 Ft x 11.42 Ft | ||
| Main Level | 2pc Bathroom | 4.50 Ft x 4.83 Ft | ||
| Main Level | Dining Room | 8.17 Ft x 15.17 Ft | ||
| Main Level | Kitchen | 10.25 Ft x 18.92 Ft | ||
| Main Level | Living Room | 10.83 Ft x 13.25 Ft |
https://www.realtor.ca/real-estate/27382612/507-428-nolan-hill-drive-nw-calgary-nolan-hill
Interested?
Contact us for more information





















































