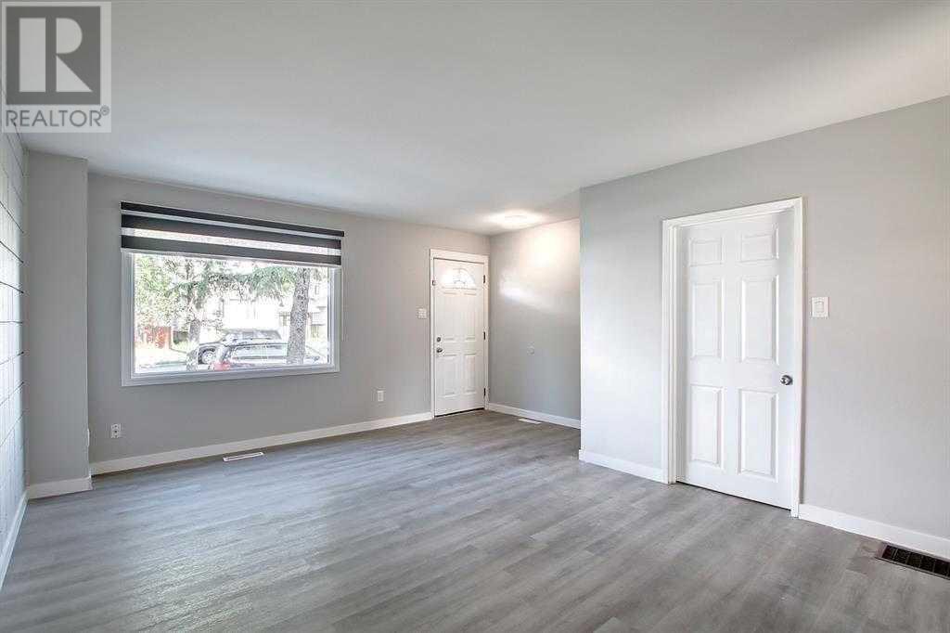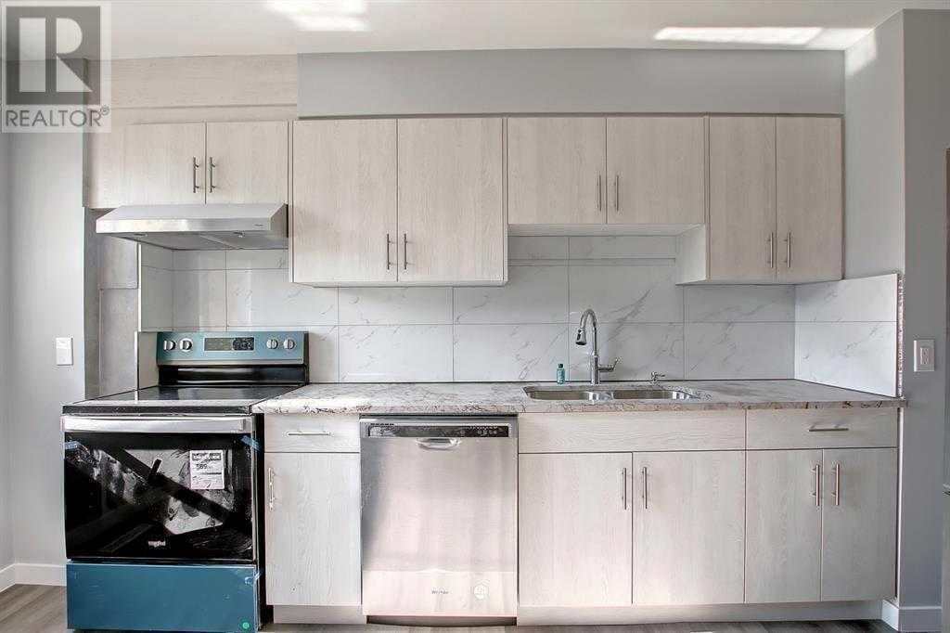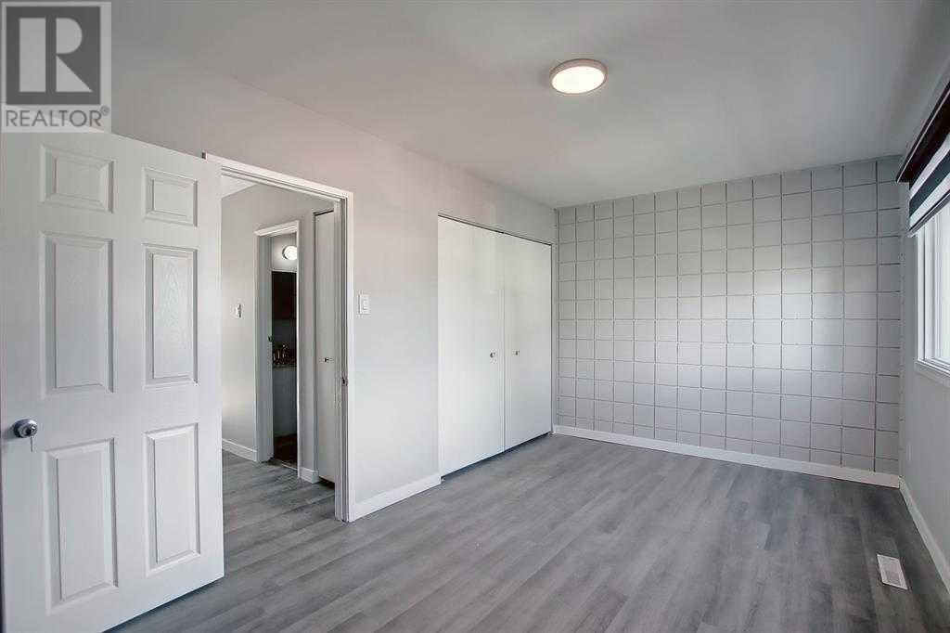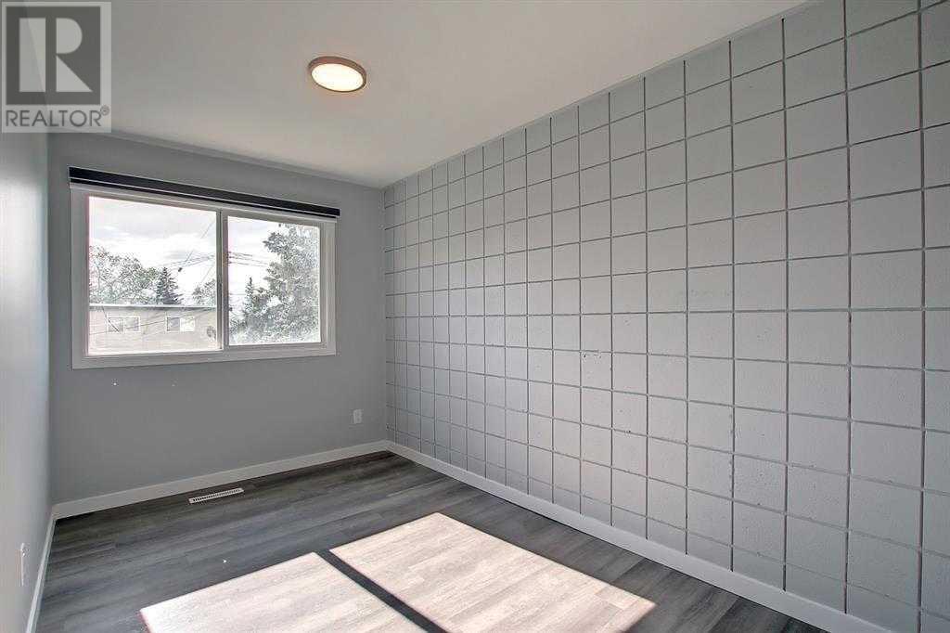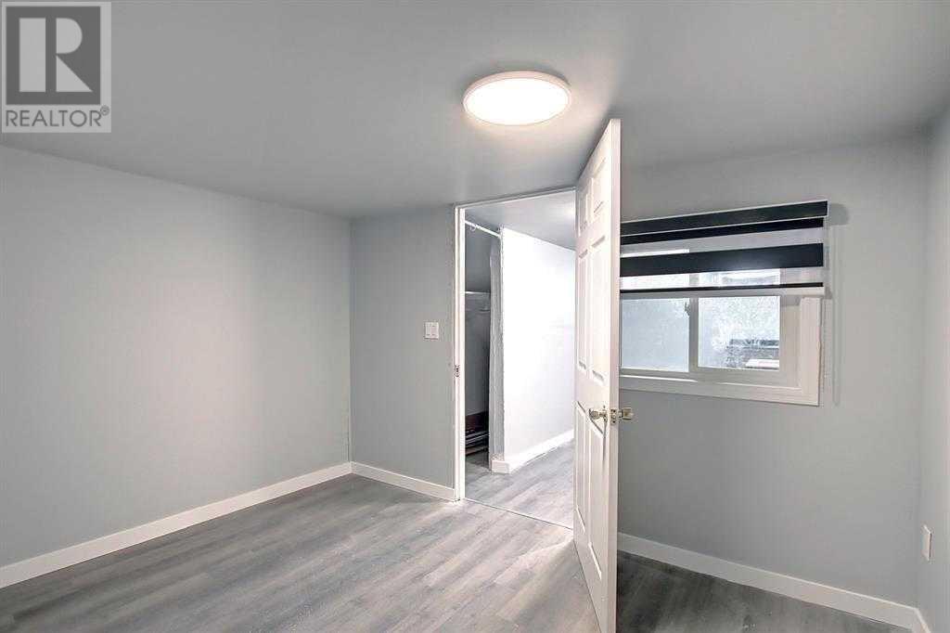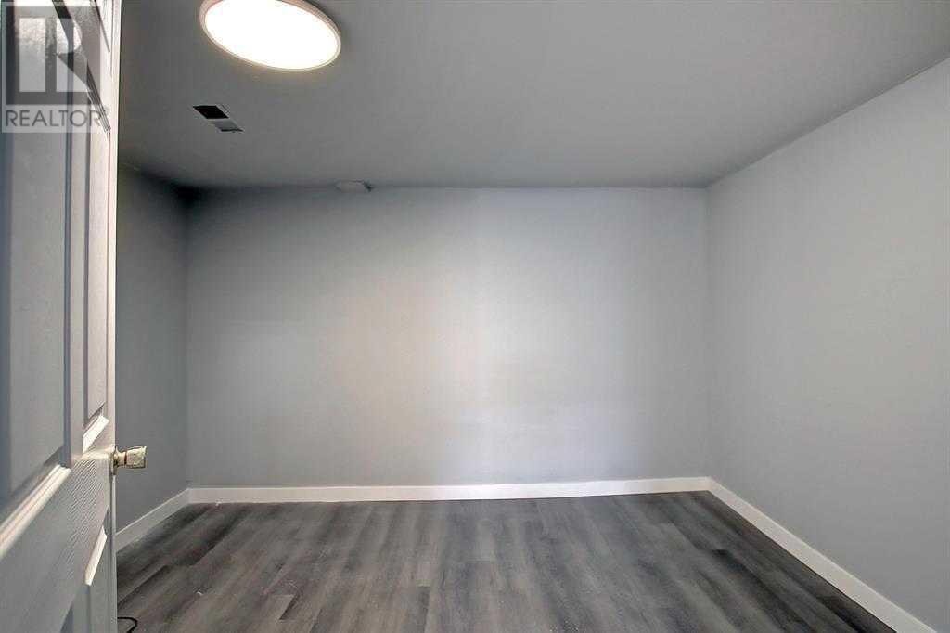208, 2211 19 Street Ne Calgary, Alberta T2E 4Y5
$299,999Maintenance, Common Area Maintenance, Insurance, Property Management, Reserve Fund Contributions
$384.69 Monthly
Maintenance, Common Area Maintenance, Insurance, Property Management, Reserve Fund Contributions
$384.69 MonthlyWell maintained Townhouse in the sought-after Vista Heights neighborhood. Priced attractively at $299,999, this property includes a basement suite (illegal) featuring one bedroom, though it lacks an egress window. This home has undergone a significant transformation, boasting a brand-new kitchen with granite countertops and high-quality appliances. The super-efficient furnace (installed in 2022) and hot water tank (installed in 2021) ensure year-round comfort. The newly installed vinyl plank flooring is both stylish and easy to maintain, complementing the fresh paint, new doors, and Zebra window blinds throughout.The main floor features a full bathroom, adding to the convenience. Outside, enjoy a private BBQ area and a spacious play zone for children. Conveniently located near Deerfoot Trail, Stoney Trail, and the Trans-Canada Highway, with various amenities close by, this home is ideal for first-time buyers and savvy investors alike. Currently rented, it offers excellent passive income potential. Don’t miss this exceptional opportunity to own a comfortable and smart investment property. (id:57810)
Property Details
| MLS® Number | A2163619 |
| Property Type | Single Family |
| Neigbourhood | Mayland Heights |
| Community Name | Vista Heights |
| AmenitiesNearBy | Schools, Shopping |
| CommunityFeatures | Pets Allowed With Restrictions |
| Features | Other, No Animal Home, No Smoking Home, Parking |
| ParkingSpaceTotal | 1 |
| Plan | 8911259 |
| Structure | None |
Building
| BathroomTotal | 2 |
| BedroomsAboveGround | 3 |
| BedroomsTotal | 3 |
| Appliances | Refrigerator, Range - Electric, Dishwasher, Hood Fan, Window Coverings, Washer & Dryer |
| BasementDevelopment | Finished |
| BasementFeatures | Suite |
| BasementType | Full (finished) |
| ConstructedDate | 1962 |
| ConstructionMaterial | Poured Concrete |
| ConstructionStyleAttachment | Attached |
| CoolingType | None |
| ExteriorFinish | Concrete |
| FlooringType | Laminate |
| FoundationType | Poured Concrete |
| HeatingType | Forced Air |
| StoriesTotal | 2 |
| SizeInterior | 1027 Sqft |
| TotalFinishedArea | 1027 Sqft |
| Type | Row / Townhouse |
Land
| Acreage | No |
| FenceType | Not Fenced |
| LandAmenities | Schools, Shopping |
| SizeTotalText | Unknown |
| ZoningDescription | M-c1 |
Rooms
| Level | Type | Length | Width | Dimensions |
|---|---|---|---|---|
| Basement | Office | 11.83 Ft x 9.42 Ft | ||
| Basement | Family Room | 10.33 Ft x 21.17 Ft | ||
| Main Level | Living Room | 15.92 Ft x 9.58 Ft | ||
| Main Level | Kitchen | 12.42 Ft x 14.50 Ft | ||
| Main Level | 3pc Bathroom | 4.58 Ft x 5.67 Ft | ||
| Upper Level | Bedroom | 7.58 Ft x 11.08 Ft | ||
| Upper Level | Bedroom | 8.00 Ft x 14.50 Ft | ||
| Upper Level | Bedroom | 15.67 Ft x 10.67 Ft | ||
| Upper Level | 3pc Bathroom | 8.00 Ft x 5.17 Ft |
https://www.realtor.ca/real-estate/27381287/208-2211-19-street-ne-calgary-vista-heights
Interested?
Contact us for more information

