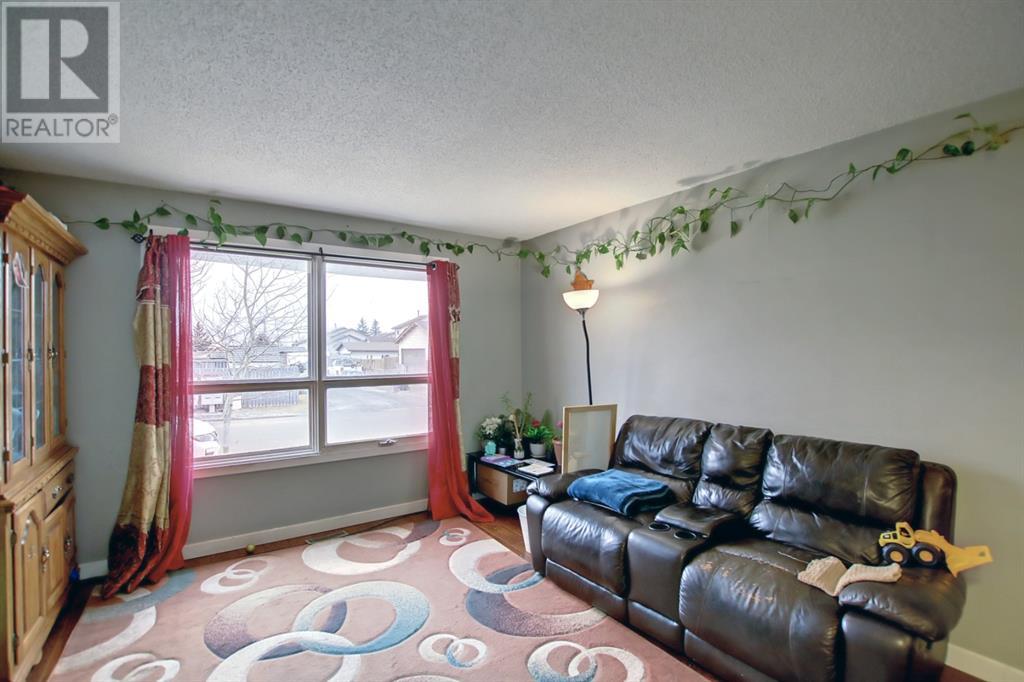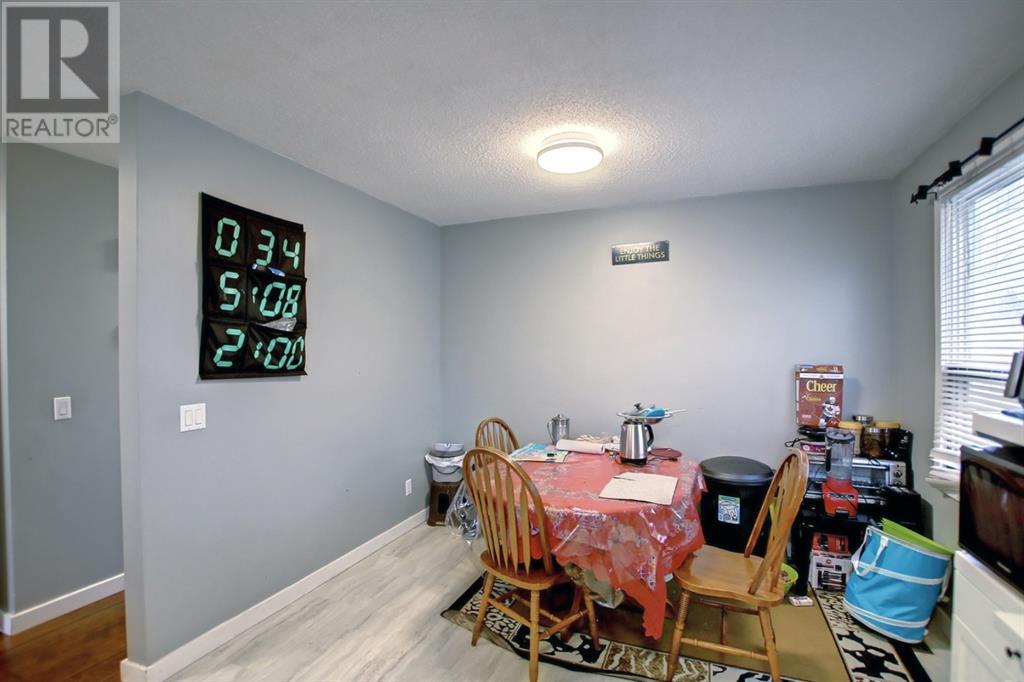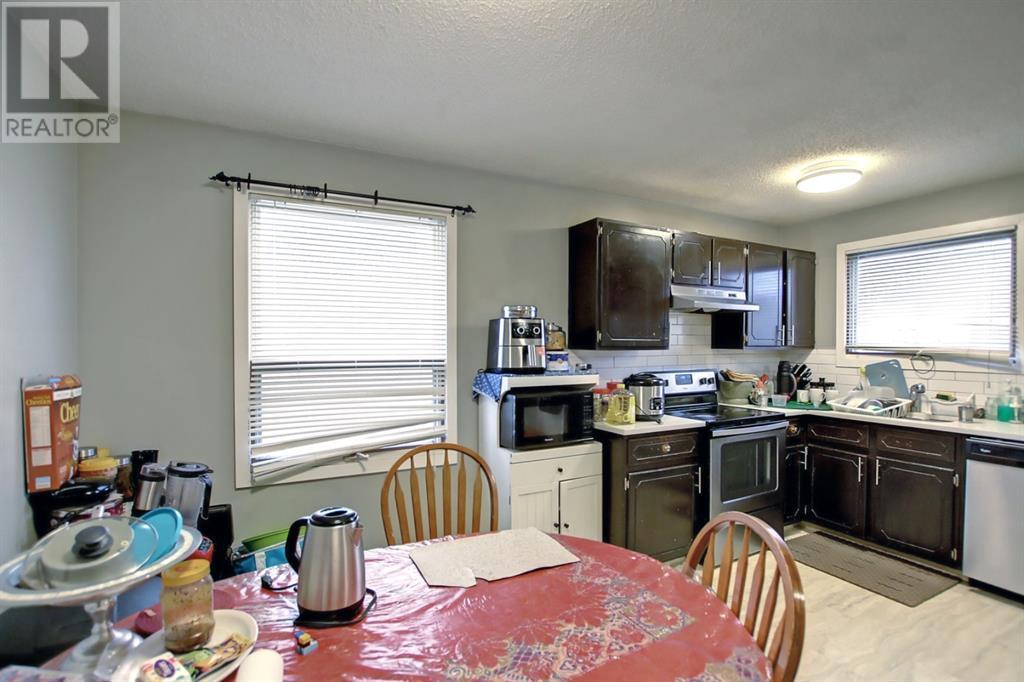3 Bedroom
2 Bathroom
818.6 sqft
3 Level
None
Forced Air
$489,500
Welcome to this beautiful corner-lot family home located in the heart of the city. Ideal for first-time homebuyers or investors, this property offers over 1,100 sq. ft. of developed living space, including the basement area. The bright and sunny front family room benefits from a west-facing orientation, providing ample natural light.The third level features a spacious loft that can be used as an office, workout space, or additional living area. This level also includes a bedroom, washroom, and a large storage area. The property boasts a fully landscaped and fenced backyard, perfect for outdoor activities.Conveniently situated close to the LRT station, bus stops, shopping centers, restaurants, TLC school, playgrounds, soccer grounds, McKnight Highway, 36th Street, and other amenities, this home offers both value and an excellent location. Don’t miss this opportunity! Schedule a viewing today. (id:57810)
Property Details
|
MLS® Number
|
A2163463 |
|
Property Type
|
Single Family |
|
Neigbourhood
|
Whitehorn |
|
Community Name
|
Whitehorn |
|
AmenitiesNearBy
|
Park, Playground, Schools, Shopping |
|
Features
|
No Animal Home, No Smoking Home |
|
ParkingSpaceTotal
|
2 |
|
Plan
|
8011545 |
|
Structure
|
None |
Building
|
BathroomTotal
|
2 |
|
BedroomsAboveGround
|
2 |
|
BedroomsBelowGround
|
1 |
|
BedroomsTotal
|
3 |
|
Appliances
|
Washer, Refrigerator, Dishwasher, Stove, Dryer |
|
ArchitecturalStyle
|
3 Level |
|
BasementDevelopment
|
Finished |
|
BasementType
|
Full (finished) |
|
ConstructedDate
|
1981 |
|
ConstructionMaterial
|
Wood Frame |
|
ConstructionStyleAttachment
|
Detached |
|
CoolingType
|
None |
|
ExteriorFinish
|
Metal |
|
FlooringType
|
Carpeted, Hardwood, Laminate |
|
FoundationType
|
Poured Concrete |
|
HeatingFuel
|
Natural Gas |
|
HeatingType
|
Forced Air |
|
SizeInterior
|
818.6 Sqft |
|
TotalFinishedArea
|
818.6 Sqft |
|
Type
|
House |
Parking
Land
|
Acreage
|
No |
|
FenceType
|
Fence |
|
LandAmenities
|
Park, Playground, Schools, Shopping |
|
SizeFrontage
|
6.12 M |
|
SizeIrregular
|
341.00 |
|
SizeTotal
|
341 M2|0-4,050 Sqft |
|
SizeTotalText
|
341 M2|0-4,050 Sqft |
|
ZoningDescription
|
R-c2 |
Rooms
| Level |
Type |
Length |
Width |
Dimensions |
|
Basement |
Bedroom |
|
|
2.67 M x 3.20 M |
|
Basement |
3pc Bathroom |
|
|
1.78 M x 2.11 M |
|
Basement |
Exercise Room |
|
|
3.71 M x 5.31 M |
|
Basement |
Furnace |
|
|
1.98 M x 4.12 M |
|
Basement |
Loft |
|
|
3.66 M x 5.13 M |
|
Lower Level |
Living Room |
|
|
3.76 M x 4.78 M |
|
Lower Level |
Other |
|
|
1.42 M x 1.14 M |
|
Main Level |
Primary Bedroom |
|
|
3.30 M x 3.33 M |
|
Main Level |
Bedroom |
|
|
2.57 M x 3.02 M |
|
Main Level |
Kitchen |
|
|
3.63 M x 4.88 M |
|
Main Level |
Dining Room |
|
|
3.23 M x 2.26 M |
|
Main Level |
4pc Bathroom |
|
|
1.55 M x 2.59 M |
https://www.realtor.ca/real-estate/27375559/144-whitmire-road-ne-calgary-whitehorn

































