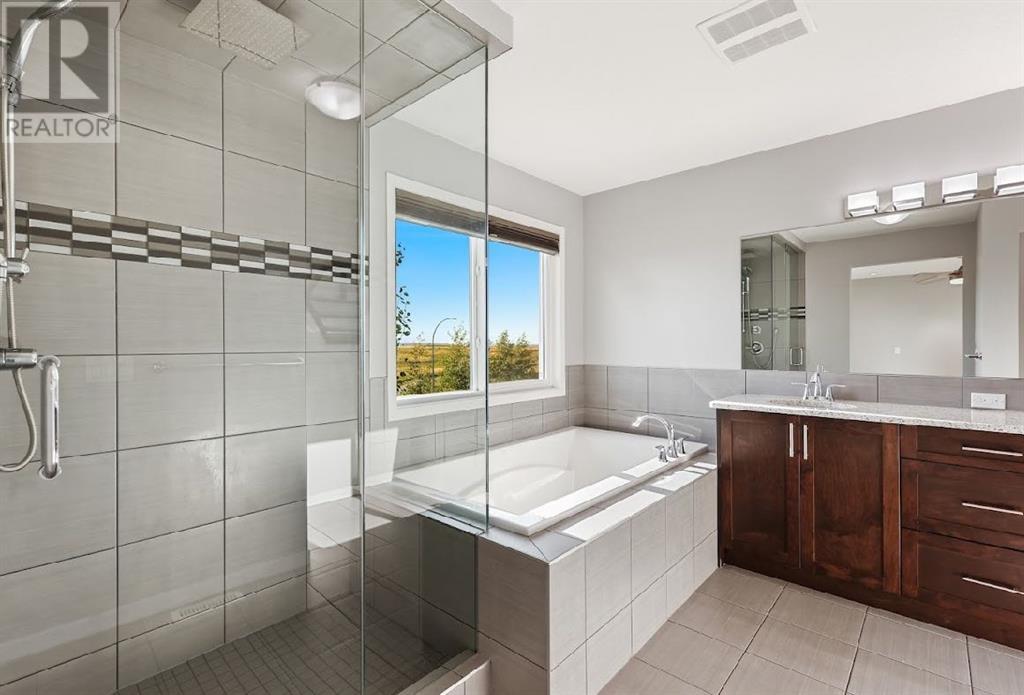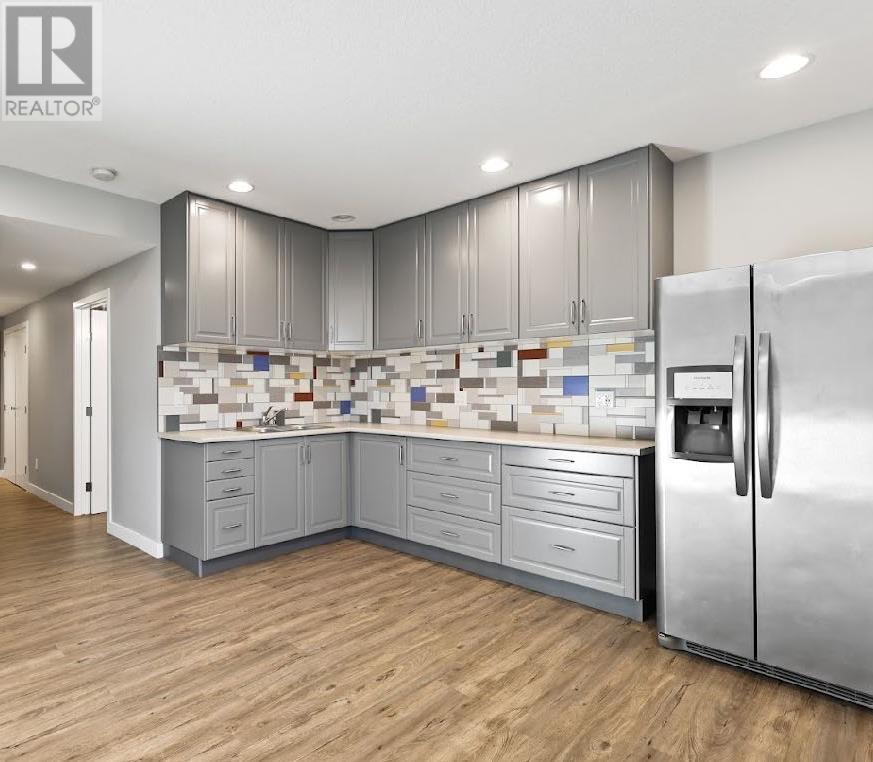4 Bedroom
4 Bathroom
2170 sqft
Fireplace
Central Air Conditioning
Other, Forced Air
$929,000
*OPEN HOUSE Sat (14th) & Sun (15th) 2pm-4pm* Wow!! amazing price enhancement! This Gorgeous family home offers breathtaking UNOBSTRUCTED MOUNTAIN VIEWS on a larger west facing lot! FULLY DEVELOPED & turnkey awaiting your family. The interior features engineered hardwood flooring, high ceilings, air conditioning & tonnes of natural light! You’ll love the beautiful espresso kitchen cabinetry, lots of granite counter space, spacious island which all highlights the modern design and functionality of the home. The large dining area and living room, complete with a corner fireplace, create inviting spaces for family gatherings and entertaining. The outdoor space is equally impressive, with a large two-tier deck that provides the perfect setting for enjoying the gorgeous mountain views and relaxing on warm summer days. The view is a work of art that changes daily, simply beautiful. The upper level has an amazing bonus room, great for watching movies. The master retreat features a walk-in closet and a luxurious ensuite, with double vanity, deep soaker tub and rainfall shower, all adds to the home's appeal. The additional two good sized bedrooms, each with ample closet space, plus the convenience of upper-level laundry make this floor highly functional for family living.The FULLY DEVELOPED BASEMENT adds further value, offering a family room, wet bar/kitchenette, a full bathroom, and a fourth bedroom, all complemented by natural light from sunshine windows. Located in close proximity to schools, shopping, and scenic walking paths along the river and ridges, as well as easy access to major roadways like Deerfoot and Stoney, this home perfectly balances luxury, comfort, and convenience. It truly is a remarkable opportunity for any family! (id:57810)
Property Details
|
MLS® Number
|
A2163775 |
|
Property Type
|
Single Family |
|
Neigbourhood
|
Cranston |
|
Community Name
|
Cranston |
|
AmenitiesNearBy
|
Park, Playground, Schools, Shopping |
|
Features
|
No Neighbours Behind, Closet Organizers, No Smoking Home, Gas Bbq Hookup, Parking |
|
ParkingSpaceTotal
|
4 |
|
Plan
|
1313109 |
|
Structure
|
Shed, Deck |
|
ViewType
|
View |
Building
|
BathroomTotal
|
4 |
|
BedroomsAboveGround
|
3 |
|
BedroomsBelowGround
|
1 |
|
BedroomsTotal
|
4 |
|
Amenities
|
Clubhouse, Exercise Centre, Party Room |
|
Appliances
|
Washer, Refrigerator, Oven - Electric, Cooktop - Gas, Dishwasher, Dryer, Microwave Range Hood Combo, Humidifier, Window Coverings, Garage Door Opener |
|
BasementDevelopment
|
Finished |
|
BasementType
|
Full (finished) |
|
ConstructedDate
|
2014 |
|
ConstructionStyleAttachment
|
Detached |
|
CoolingType
|
Central Air Conditioning |
|
ExteriorFinish
|
Stone, Vinyl Siding |
|
FireplacePresent
|
Yes |
|
FireplaceTotal
|
1 |
|
FlooringType
|
Ceramic Tile, Hardwood |
|
FoundationType
|
Poured Concrete |
|
HalfBathTotal
|
1 |
|
HeatingType
|
Other, Forced Air |
|
StoriesTotal
|
2 |
|
SizeInterior
|
2170 Sqft |
|
TotalFinishedArea
|
2170 Sqft |
|
Type
|
House |
Parking
|
Attached Garage
|
2 |
|
Garage
|
|
|
Heated Garage
|
|
|
Oversize
|
|
Land
|
Acreage
|
No |
|
FenceType
|
Fence |
|
LandAmenities
|
Park, Playground, Schools, Shopping |
|
SizeFrontage
|
13 M |
|
SizeIrregular
|
530.00 |
|
SizeTotal
|
530 M2|4,051 - 7,250 Sqft |
|
SizeTotalText
|
530 M2|4,051 - 7,250 Sqft |
|
ZoningDescription
|
R-1s |
Rooms
| Level |
Type |
Length |
Width |
Dimensions |
|
Basement |
Bedroom |
|
|
10.67 Ft x 10.50 Ft |
|
Basement |
Family Room |
|
|
23.75 Ft x 10.75 Ft |
|
Basement |
4pc Bathroom |
|
|
.00 Ft x .00 Ft |
|
Main Level |
Living Room/dining Room |
|
|
22.00 Ft x 15.67 Ft |
|
Main Level |
Kitchen |
|
|
18.58 Ft x 9.25 Ft |
|
Main Level |
2pc Bathroom |
|
|
.00 Ft x .00 Ft |
|
Upper Level |
Bonus Room |
|
|
18.92 Ft x 14.58 Ft |
|
Upper Level |
Primary Bedroom |
|
|
13.83 Ft x 13.42 Ft |
|
Upper Level |
Bedroom |
|
|
11.92 Ft x 9.17 Ft |
|
Upper Level |
Bedroom |
|
|
10.75 Ft x 9.83 Ft |
|
Upper Level |
Laundry Room |
|
|
5.67 Ft x 5.42 Ft |
|
Upper Level |
5pc Bathroom |
|
|
.00 Ft x .00 Ft |
|
Upper Level |
4pc Bathroom |
|
|
.00 Ft x .00 Ft |
https://www.realtor.ca/real-estate/27381598/228-cranarch-crescent-se-calgary-cranston





























