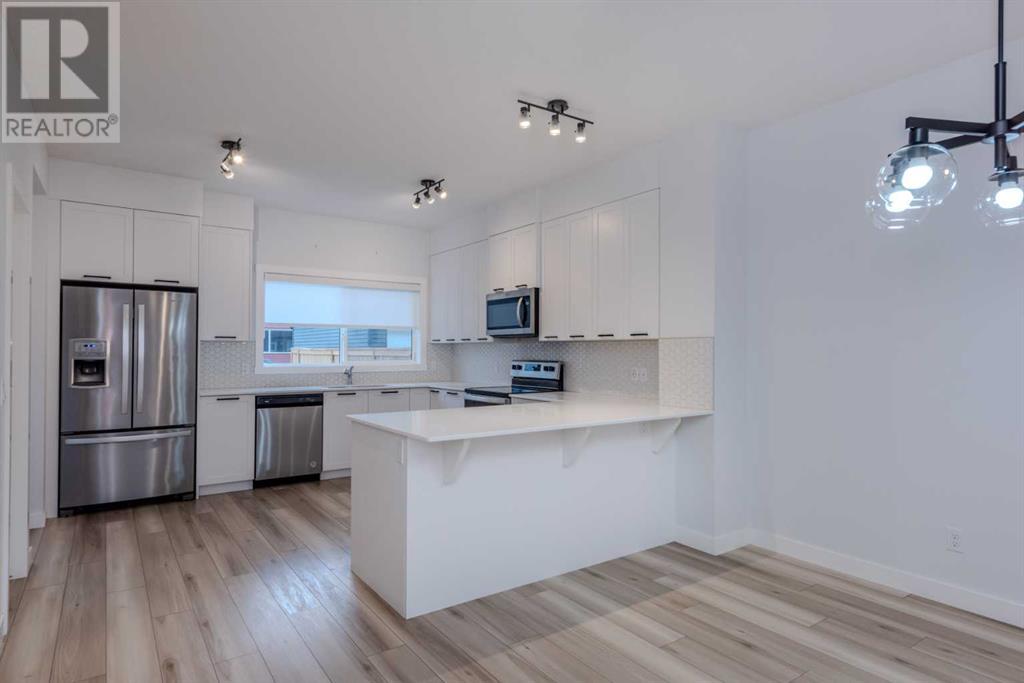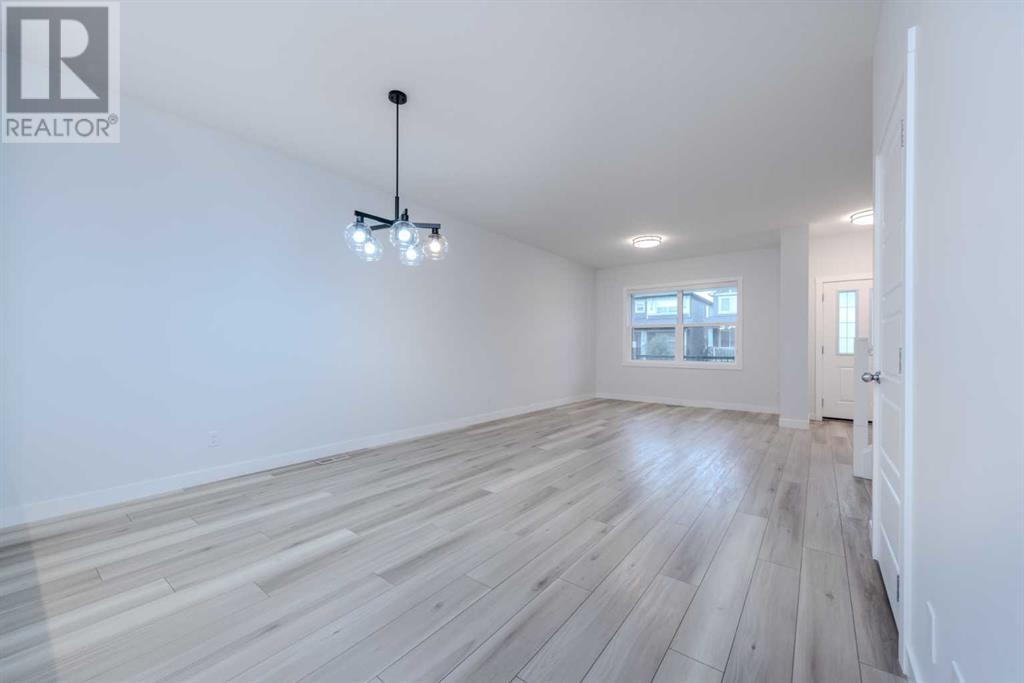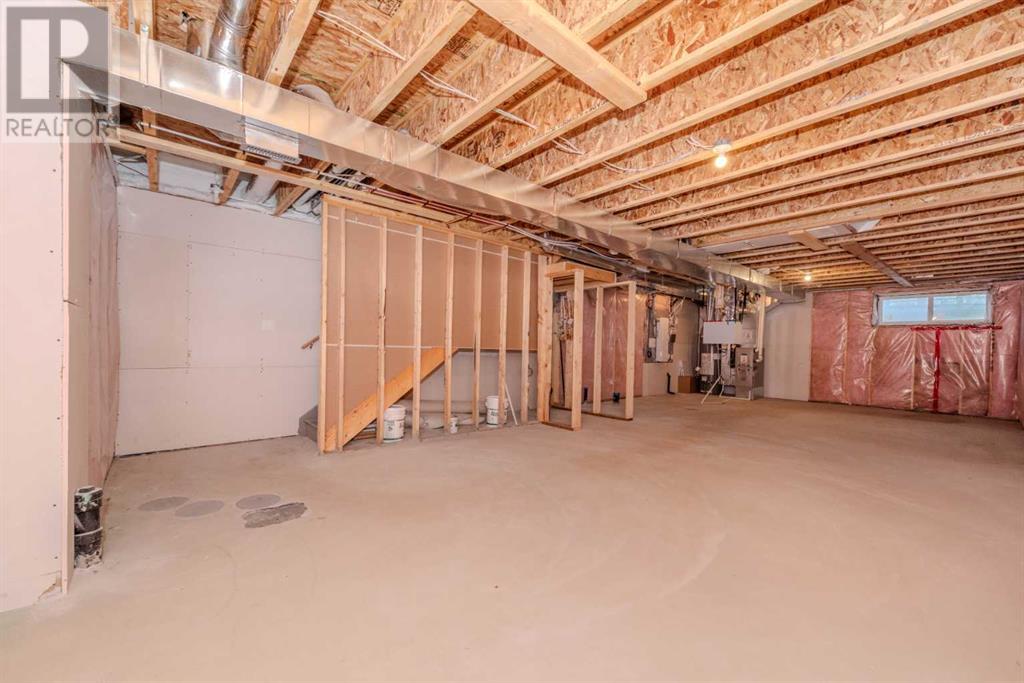3 Bedroom
3 Bathroom
1657.87 sqft
None
Forced Air
$624,900
Move in Tomorrow!!!! Welcome to 2 story The Vilano model built by Shane homes. Perfectly open floor plan on main floor that offers spacious living room, dining Room and Kitchen in the back that looks out in back yard. Upgraded features of home include, Stainless steel appliances, Railings on main floor, 9 ft main floor with knockdown ceilings, Full Height upgraded cabinets, bonus room upstairs, High quality carpets on second floor, Quartz countertops throughout home, Upgraded window blinds. Situated in the community of Legacy, this home is close to parks, pathways, shops, schools, and a short commute to Macleod Trail, Stoney Trail, and Deerfoot Trail (QE II). (id:57810)
Property Details
|
MLS® Number
|
A2163187 |
|
Property Type
|
Single Family |
|
Neigbourhood
|
Legacy |
|
Community Name
|
Legacy |
|
AmenitiesNearBy
|
Park, Playground, Schools, Shopping |
|
Features
|
Back Lane, No Smoking Home, Parking |
|
ParkingSpaceTotal
|
2 |
|
Plan
|
2012132 |
Building
|
BathroomTotal
|
3 |
|
BedroomsAboveGround
|
3 |
|
BedroomsTotal
|
3 |
|
Appliances
|
Washer, Refrigerator, Range - Electric, Dishwasher, Dryer, Microwave Range Hood Combo, Window Coverings |
|
BasementDevelopment
|
Unfinished |
|
BasementType
|
Full (unfinished) |
|
ConstructedDate
|
2021 |
|
ConstructionMaterial
|
Poured Concrete, Wood Frame |
|
ConstructionStyleAttachment
|
Detached |
|
CoolingType
|
None |
|
ExteriorFinish
|
Concrete, Stone, Vinyl Siding |
|
FlooringType
|
Carpeted, Laminate, Tile |
|
FoundationType
|
Poured Concrete |
|
HalfBathTotal
|
1 |
|
HeatingFuel
|
Natural Gas |
|
HeatingType
|
Forced Air |
|
StoriesTotal
|
2 |
|
SizeInterior
|
1657.87 Sqft |
|
TotalFinishedArea
|
1657.87 Sqft |
|
Type
|
House |
Parking
Land
|
Acreage
|
No |
|
FenceType
|
Partially Fenced |
|
LandAmenities
|
Park, Playground, Schools, Shopping |
|
SizeDepth
|
33.5 M |
|
SizeFrontage
|
8.67 M |
|
SizeIrregular
|
3046.00 |
|
SizeTotal
|
3046 Sqft|0-4,050 Sqft |
|
SizeTotalText
|
3046 Sqft|0-4,050 Sqft |
|
ZoningDescription
|
R-1n |
Rooms
| Level |
Type |
Length |
Width |
Dimensions |
|
Main Level |
2pc Bathroom |
|
|
5.42 Ft x 4.83 Ft |
|
Main Level |
Other |
|
|
13.17 Ft x 10.17 Ft |
|
Main Level |
Kitchen |
|
|
13.17 Ft x 13.33 Ft |
|
Main Level |
Living Room |
|
|
15.17 Ft x 16.17 Ft |
|
Upper Level |
3pc Bathroom |
|
|
8.00 Ft x 7.25 Ft |
|
Upper Level |
4pc Bathroom |
|
|
5.00 Ft x 7.83 Ft |
|
Upper Level |
Bedroom |
|
|
9.33 Ft x 12.50 Ft |
|
Upper Level |
Bedroom |
|
|
9.42 Ft x 10.17 Ft |
|
Upper Level |
Bonus Room |
|
|
12.92 Ft x 13.67 Ft |
|
Upper Level |
Primary Bedroom |
|
|
10.75 Ft x 14.58 Ft |
https://www.realtor.ca/real-estate/27371349/73-legacy-glen-place-se-calgary-legacy



































