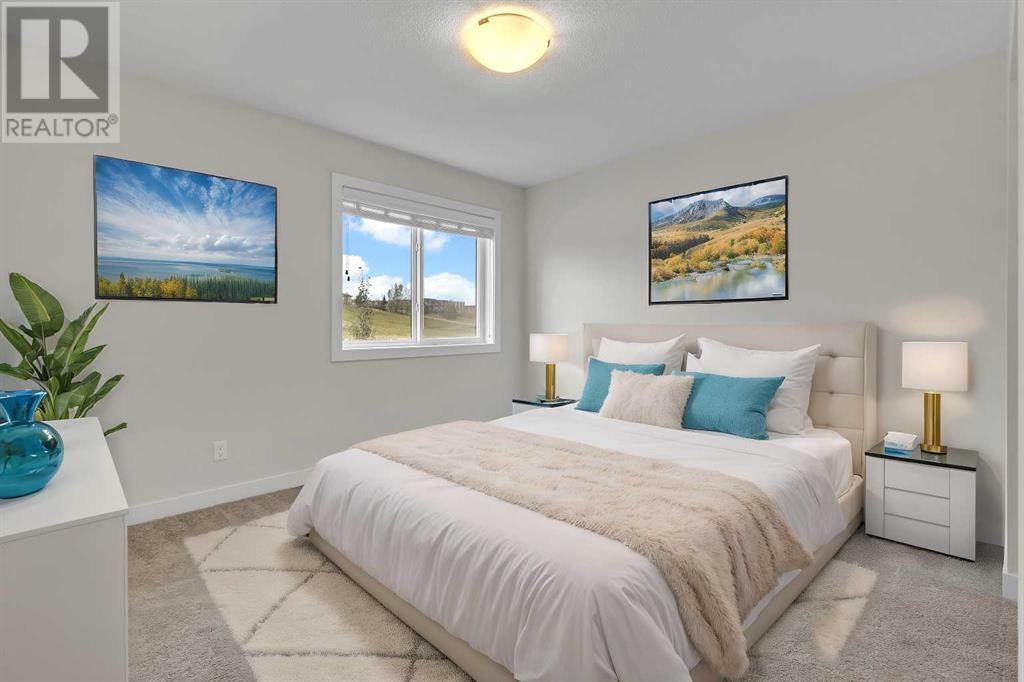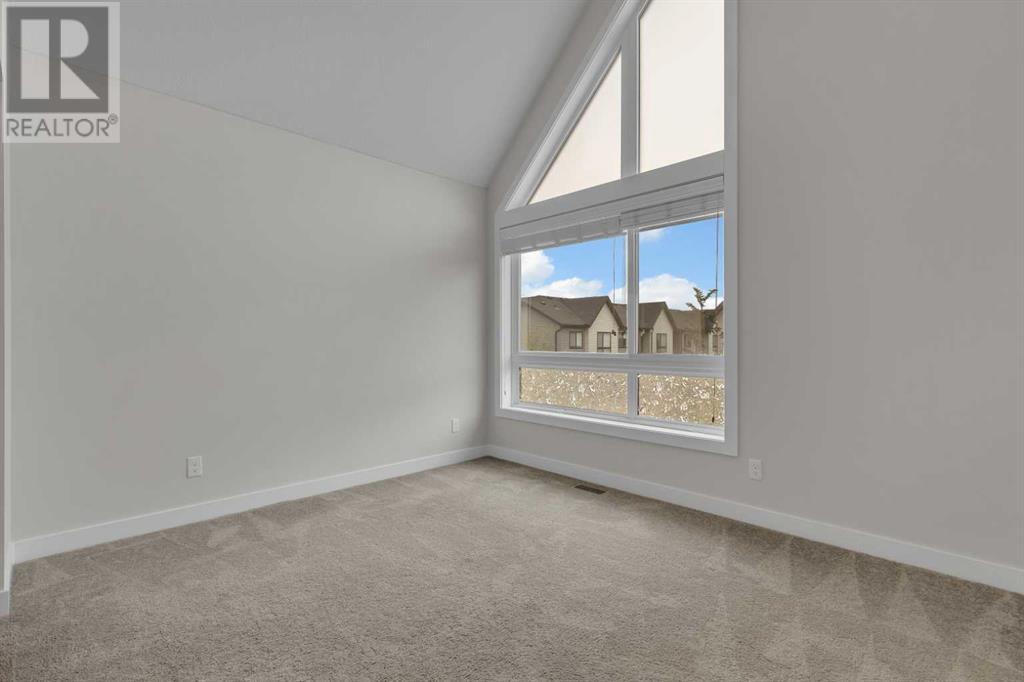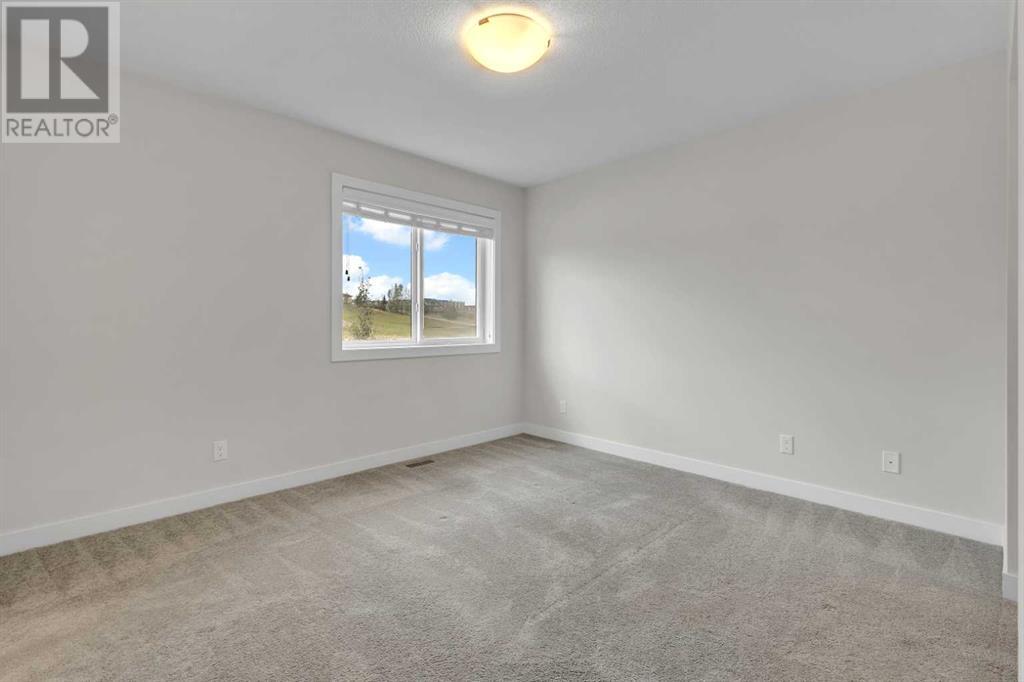138 Sage Meadows Gardens Nw Calgary, Alberta T3P 1k2
$420,000Maintenance, Parking, Property Management, Reserve Fund Contributions, Waste Removal
$240 Monthly
Maintenance, Parking, Property Management, Reserve Fund Contributions, Waste Removal
$240 MonthlyIntroducing an exquisite townhouse at Arrive Sage in Sage Hill, just minutes away from a scenic pond and serene walking paths. This two-story unit boasts unparalleled privacy with no rear neighbours, a main floor featuring 9-foot ceilings and stylish dark grey vinyl plank flooring. The modern open-concept floorplan includes a front living room, dining area, and a kitchen with pristine white quartz countertops, stainless steel appliances, an upgraded stove, elegant full-height cabinetry, and an inviting island with a spacious eating bar. A 2-piece bathroom and a rear door leading out to a semi-private west-facing concrete patio, offering an ideal spot for basking in the evening sun. Upstairs, the primary bedroom captures attention with its soaring vaulted ceilings, a walk-in closet, and a luxurious 4-piece ensuite with quartz countertops. The second primary bedroom also features a walk-in closet and a 4-piece ensuite. Additionally, you'll find an upper-floor laundry room with ample space for storage. The partially finished basement already features drywalled outside walls, roughed-in plumbing for a bathroom, On Demand Water Heater and two generously-sized windows awaiting your personal touch. Upgraded lighting fixtures throughout, an abundance of large windows for natural light, and a parking stall just outside the front door are among the additional highlights. This exceptional property is a must-see in proximity to shopping, restaurants, and major transportation routes. Schedule your private showing today and experience a lifestyle of unmatched comfort and convenience. (id:57810)
Property Details
| MLS® Number | A2163164 |
| Property Type | Single Family |
| Neigbourhood | Symons Valley Ranch |
| Community Name | Sage Hill |
| AmenitiesNearBy | Park, Playground, Schools, Shopping |
| CommunityFeatures | Pets Allowed With Restrictions |
| Features | No Animal Home, No Smoking Home, Parking |
| ParkingSpaceTotal | 1 |
| Plan | 1812252 |
Building
| BathroomTotal | 3 |
| BedroomsAboveGround | 2 |
| BedroomsTotal | 2 |
| Appliances | Refrigerator, Dishwasher, Stove, Microwave, Washer & Dryer |
| BasementDevelopment | Unfinished |
| BasementType | Full (unfinished) |
| ConstructedDate | 2019 |
| ConstructionMaterial | Wood Frame |
| ConstructionStyleAttachment | Attached |
| CoolingType | None |
| ExteriorFinish | Brick, Composite Siding |
| FlooringType | Carpeted, Ceramic Tile, Laminate |
| FoundationType | Poured Concrete |
| HalfBathTotal | 1 |
| HeatingType | Forced Air |
| StoriesTotal | 2 |
| SizeInterior | 1109 Sqft |
| TotalFinishedArea | 1109 Sqft |
| Type | Row / Townhouse |
Land
| Acreage | No |
| FenceType | Partially Fenced |
| LandAmenities | Park, Playground, Schools, Shopping |
| SizeDepth | 14.75 M |
| SizeFrontage | 5.64 M |
| SizeIrregular | 1345.00 |
| SizeTotal | 1345 Sqft|0-4,050 Sqft |
| SizeTotalText | 1345 Sqft|0-4,050 Sqft |
| ZoningDescription | M-1 D60 |
Rooms
| Level | Type | Length | Width | Dimensions |
|---|---|---|---|---|
| Second Level | 4pc Bathroom | .00 Ft x .00 Ft | ||
| Second Level | Bedroom | 12.17 Ft x 10.75 Ft | ||
| Second Level | Other | 5.00 Ft x 4.75 Ft | ||
| Second Level | Hall | 8.67 Ft x 9.33 Ft | ||
| Second Level | Primary Bedroom | 12.08 Ft x 10.08 Ft | ||
| Second Level | Other | 6.17 Ft x 4.33 Ft | ||
| Second Level | 4pc Bathroom | .00 Ft x .00 Ft | ||
| Main Level | Kitchen | 12.75 Ft x 12.00 Ft | ||
| Main Level | Dining Room | 12.00 Ft x 6.83 Ft | ||
| Main Level | Living Room | 12.00 Ft x 10.58 Ft | ||
| Main Level | Hall | 5.25 Ft x 6.33 Ft | ||
| Main Level | 2pc Bathroom | .00 Ft x .00 Ft |
https://www.realtor.ca/real-estate/27372025/138-sage-meadows-gardens-nw-calgary-sage-hill
Interested?
Contact us for more information








































