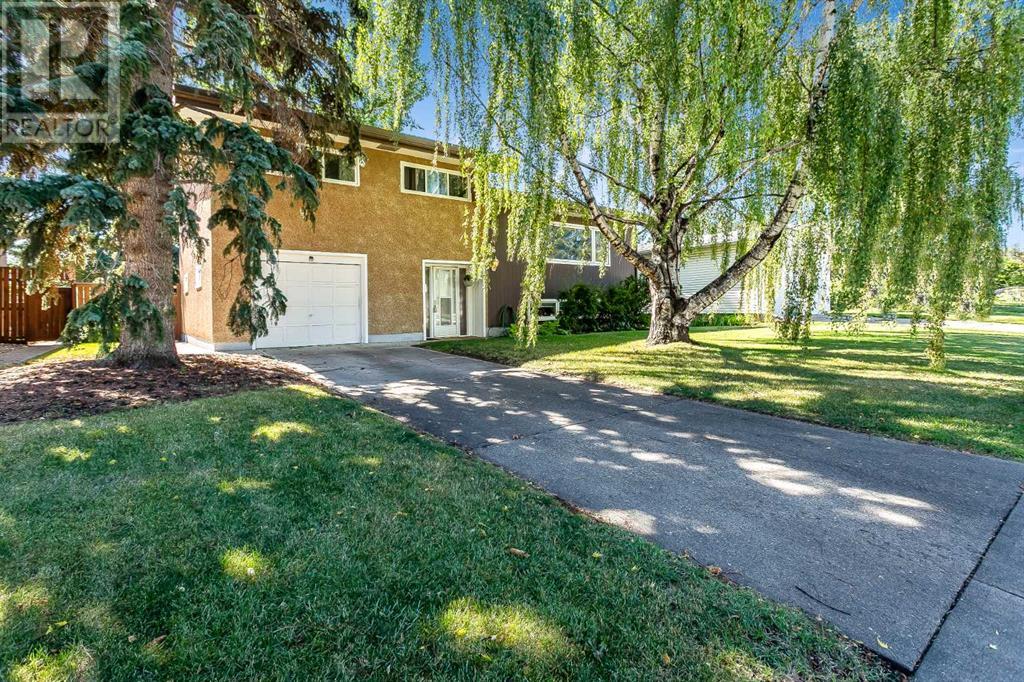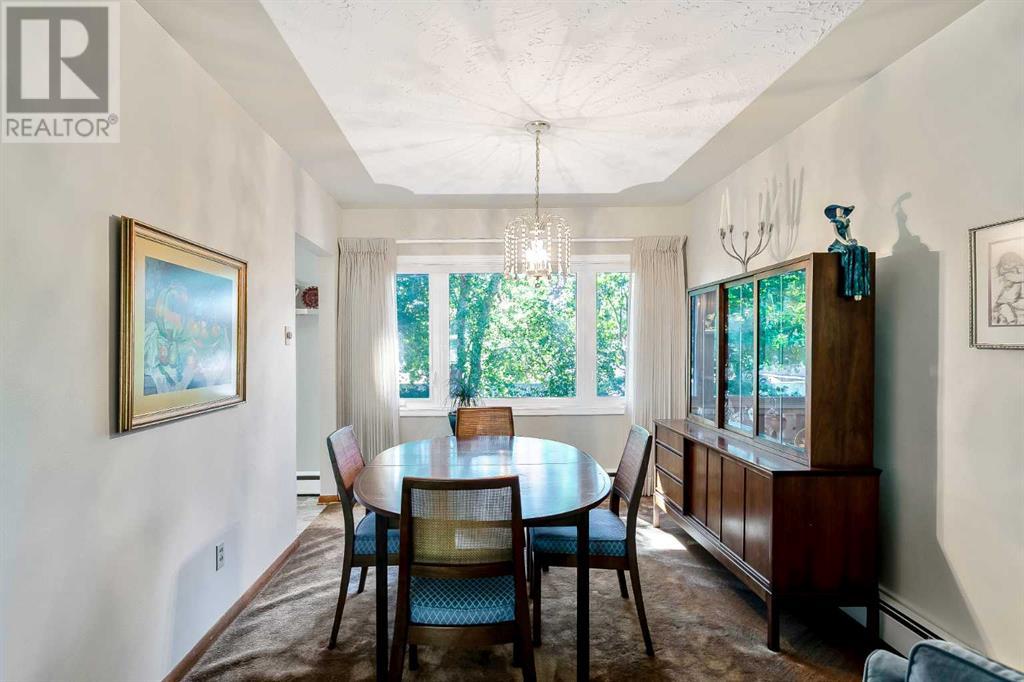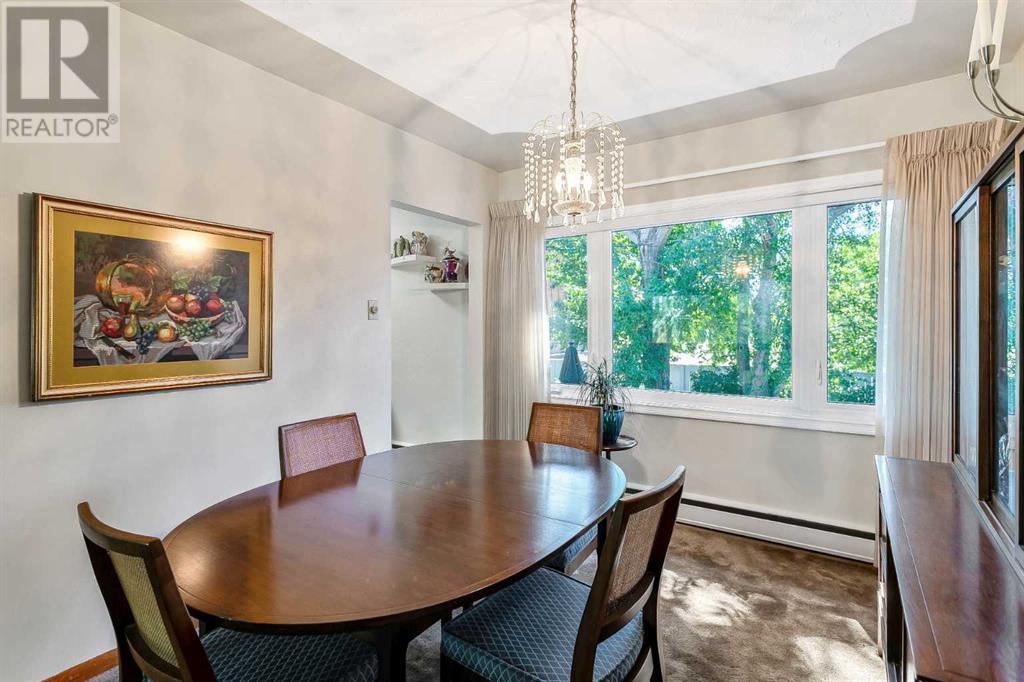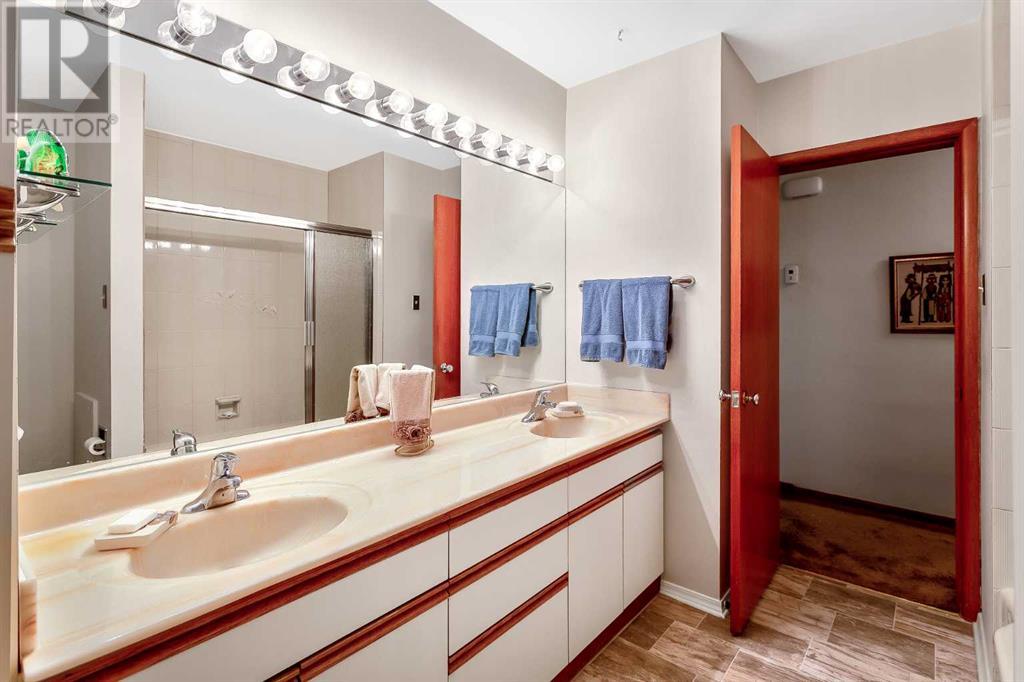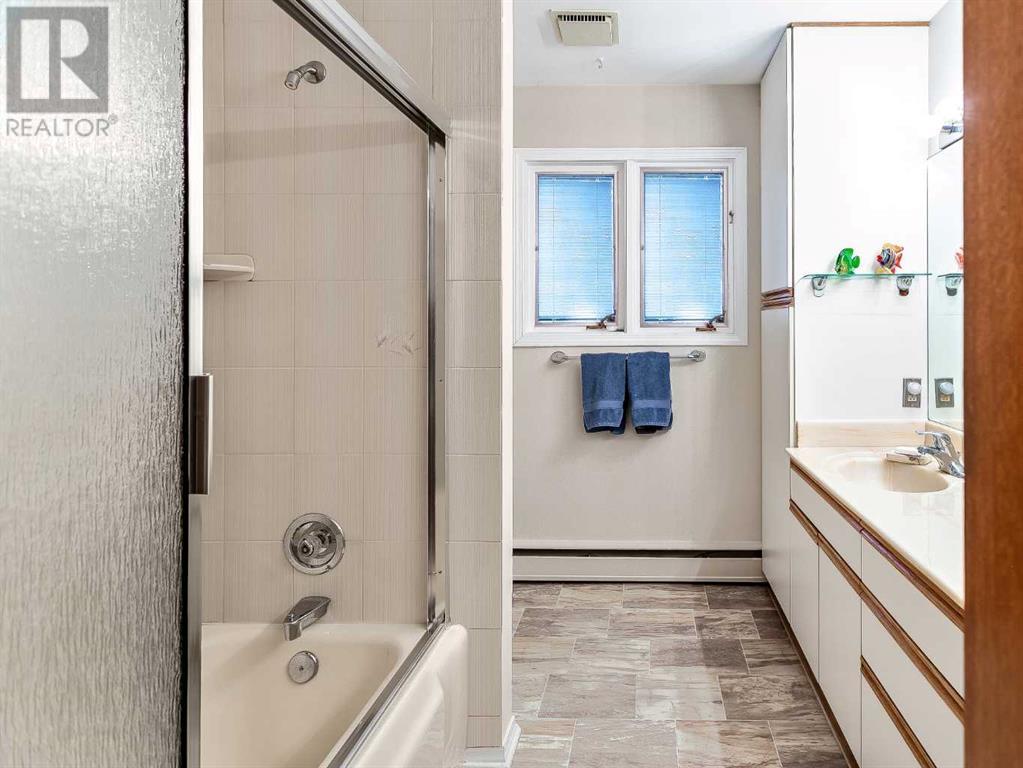3 Bedroom
2 Bathroom
1447 sqft
4 Level
None
Baseboard Heaters
Lawn
$724,900
Coveted Chinook Park, don't miss this opportunity to move into an amazing community! This 4-level split offers a functional layout and is situated on a quiet tree-lined street. The main level boosts a large living room that can accommodate a variety of furniture options, a spacious dining room for family dinners & a kitchen with ample cabinet/counter space and a breakfast nook. The upper floor is home to 3 bedrooms & a 5pc bathroom. The fully finished basement as a large family room, laundry room and ample storage space. The house has been updated with vinyl windows windows throughout. The stunning & private south-facing backyard comes complete with a full fence, mature trees and deck. The property has alley access so the opportunity to add an oversized garage is an option! Enjoy the convenience of this amazing location in regards to amenities and access to downtown! The house has been updated with vinyl windows windows throughout. (id:57810)
Property Details
|
MLS® Number
|
A2162691 |
|
Property Type
|
Single Family |
|
Neigbourhood
|
Chinook Park |
|
Community Name
|
Chinook Park |
|
AmenitiesNearBy
|
Park, Playground, Schools, Shopping |
|
Features
|
Treed, No Animal Home, No Smoking Home |
|
ParkingSpaceTotal
|
3 |
|
Plan
|
5904hm |
Building
|
BathroomTotal
|
2 |
|
BedroomsAboveGround
|
3 |
|
BedroomsTotal
|
3 |
|
Appliances
|
Refrigerator, Dishwasher, Stove, Microwave |
|
ArchitecturalStyle
|
4 Level |
|
BasementDevelopment
|
Finished |
|
BasementType
|
Full (finished) |
|
ConstructedDate
|
1958 |
|
ConstructionMaterial
|
Wood Frame |
|
ConstructionStyleAttachment
|
Detached |
|
CoolingType
|
None |
|
ExteriorFinish
|
Stucco |
|
FlooringType
|
Carpeted, Hardwood, Linoleum |
|
FoundationType
|
Poured Concrete |
|
HalfBathTotal
|
1 |
|
HeatingType
|
Baseboard Heaters |
|
SizeInterior
|
1447 Sqft |
|
TotalFinishedArea
|
1447 Sqft |
|
Type
|
House |
Parking
Land
|
Acreage
|
No |
|
FenceType
|
Fence |
|
LandAmenities
|
Park, Playground, Schools, Shopping |
|
LandscapeFeatures
|
Lawn |
|
SizeDepth
|
30.47 M |
|
SizeFrontage
|
18.29 M |
|
SizeIrregular
|
557.00 |
|
SizeTotal
|
557 M2|4,051 - 7,250 Sqft |
|
SizeTotalText
|
557 M2|4,051 - 7,250 Sqft |
|
ZoningDescription
|
R-c1 |
Rooms
| Level |
Type |
Length |
Width |
Dimensions |
|
Basement |
Family Room |
|
|
14.50 Ft x 16.42 Ft |
|
Basement |
Laundry Room |
|
|
10.50 Ft x 21.42 Ft |
|
Lower Level |
Other |
|
|
4.25 Ft x 9.08 Ft |
|
Lower Level |
2pc Bathroom |
|
|
3.83 Ft x 6.83 Ft |
|
Main Level |
Kitchen |
|
|
10.75 Ft x 12.00 Ft |
|
Main Level |
Dining Room |
|
|
9.33 Ft x 11.25 Ft |
|
Main Level |
Living Room |
|
|
15.08 Ft x 19.50 Ft |
|
Upper Level |
Primary Bedroom |
|
|
10.75 Ft x 13.50 Ft |
|
Upper Level |
Bedroom |
|
|
10.17 Ft x 11.67 Ft |
|
Upper Level |
Bedroom |
|
|
9.17 Ft x 9.83 Ft |
|
Upper Level |
5pc Bathroom |
|
|
7.83 Ft x 8.75 Ft |
https://www.realtor.ca/real-estate/27372833/96-chinook-drive-sw-calgary-chinook-park

