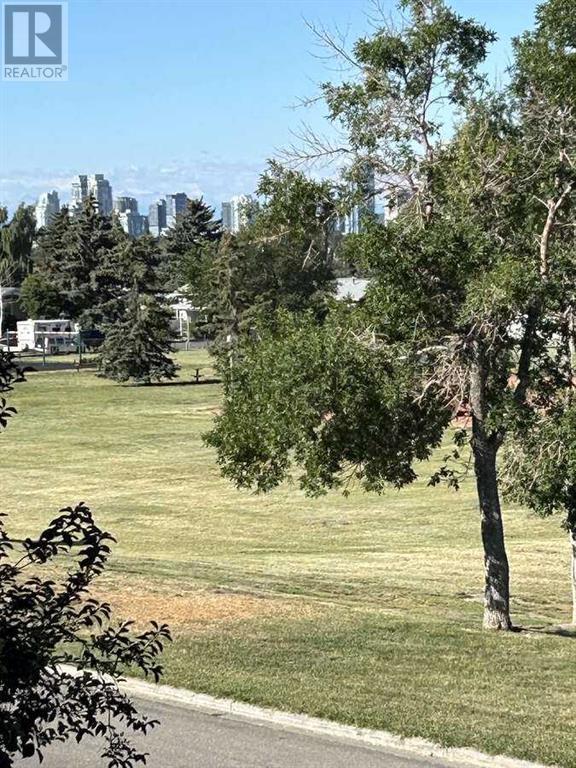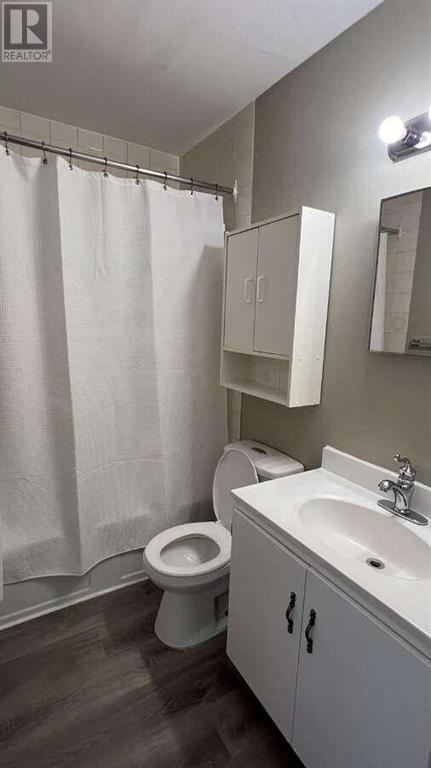398, 2211 19 Street Ne Calgary, Alberta T1Y 2Z6
$339,000Maintenance, Common Area Maintenance, Ground Maintenance, Parking, Property Management
$377 Monthly
Maintenance, Common Area Maintenance, Ground Maintenance, Parking, Property Management
$377 MonthlyFor more information, please click on Brochure button below. Well kept & updated, spacious 3 bedroom townhome ideal for anyone looking for a solid potential investment! Live in or potentially rent out, its sure to please! Centrally located with quick & easy access to Deerfoot Trail. Walking distance to public schools, shopping amenities, playground/parks, nature paths & public transport this home offers the comfort of convenience for all. The well designed floorplan offers ample kitchen space, large living room with endless furniture placement options, sizeable bedrooms and a private balcony off the Master!! One of the best locations in the complex, this end/corner unit backs onto a greenspace and features views of Downtown, the mountains and Nose Hill Park! The unfinished basement is equipped with washer & dryer and perfect for extra rec or storage space. Updates include fresh paint, oak cabinets, flooring & updated Furnace and Hot Water Tank (approx. 4 yrs). All of this in a very well managed & maintained complex. Don't miss out! (id:57810)
Property Details
| MLS® Number | A2163380 |
| Property Type | Single Family |
| Neigbourhood | Mayland Heights |
| Community Name | Vista Heights |
| AmenitiesNearBy | Park, Playground, Schools, Shopping |
| CommunityFeatures | Pets Allowed |
| Features | See Remarks, Other, Parking |
| ParkingSpaceTotal | 1 |
| Plan | 8911259 |
| Structure | See Remarks |
Building
| BathroomTotal | 1 |
| BedroomsAboveGround | 3 |
| BedroomsTotal | 3 |
| Amenities | Other |
| Appliances | Refrigerator, Stove, Oven, Washer & Dryer |
| BasementDevelopment | Unfinished |
| BasementType | Full (unfinished) |
| ConstructedDate | 1962 |
| ConstructionMaterial | Poured Concrete |
| ConstructionStyleAttachment | Attached |
| CoolingType | None |
| ExteriorFinish | Concrete, Stucco |
| FlooringType | Vinyl |
| FoundationType | Poured Concrete |
| HeatingFuel | Natural Gas |
| HeatingType | Forced Air |
| StoriesTotal | 2 |
| SizeInterior | 1092.2 Sqft |
| TotalFinishedArea | 1092.2 Sqft |
| Type | Row / Townhouse |
Land
| Acreage | No |
| FenceType | Partially Fenced |
| LandAmenities | Park, Playground, Schools, Shopping |
| SizeDepth | 10.97 M |
| SizeFrontage | 6.71 M |
| SizeIrregular | 792.00 |
| SizeTotal | 792 Sqft|0-4,050 Sqft |
| SizeTotalText | 792 Sqft|0-4,050 Sqft |
| ZoningDescription | Mc-1 |
Rooms
| Level | Type | Length | Width | Dimensions |
|---|---|---|---|---|
| Basement | Other | 15.42 Ft x 31.75 Ft | ||
| Main Level | Other | 9.17 Ft x 3.75 Ft | ||
| Main Level | Living Room | 12.08 Ft x 17.42 Ft | ||
| Main Level | Other | 9.75 Ft x 14.58 Ft | ||
| Main Level | Other | 8.50 Ft x 5.67 Ft | ||
| Upper Level | Bedroom | 11.75 Ft x 7.58 Ft | ||
| Upper Level | Bedroom | 7.75 Ft x 14.67 Ft | ||
| Upper Level | 4pc Bathroom | 7.75 Ft x 5.00 Ft | ||
| Upper Level | Primary Bedroom | 9.17 Ft x 15.75 Ft | ||
| Upper Level | Other | 2.42 Ft x 6.25 Ft | ||
| Upper Level | Other | 3.42 Ft x 15.58 Ft |
https://www.realtor.ca/real-estate/27374237/398-2211-19-street-ne-calgary-vista-heights
Interested?
Contact us for more information

















