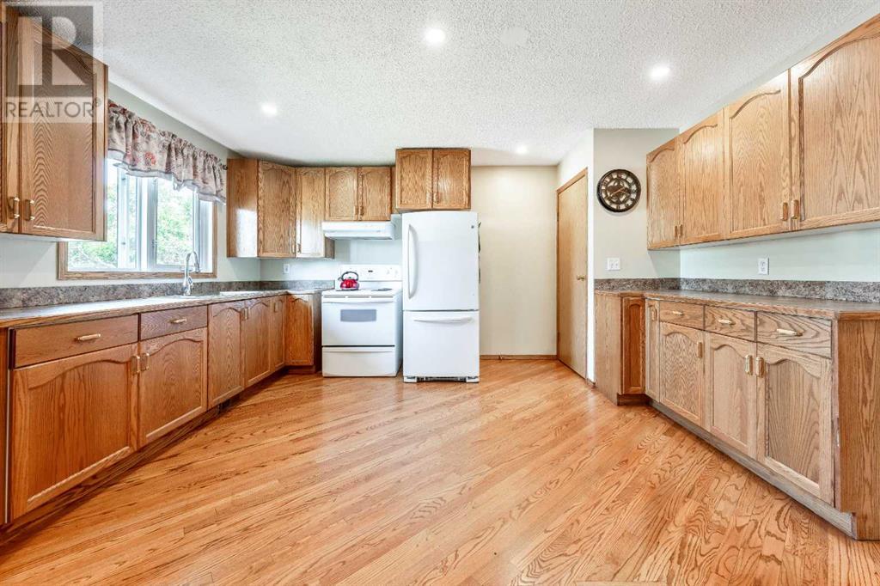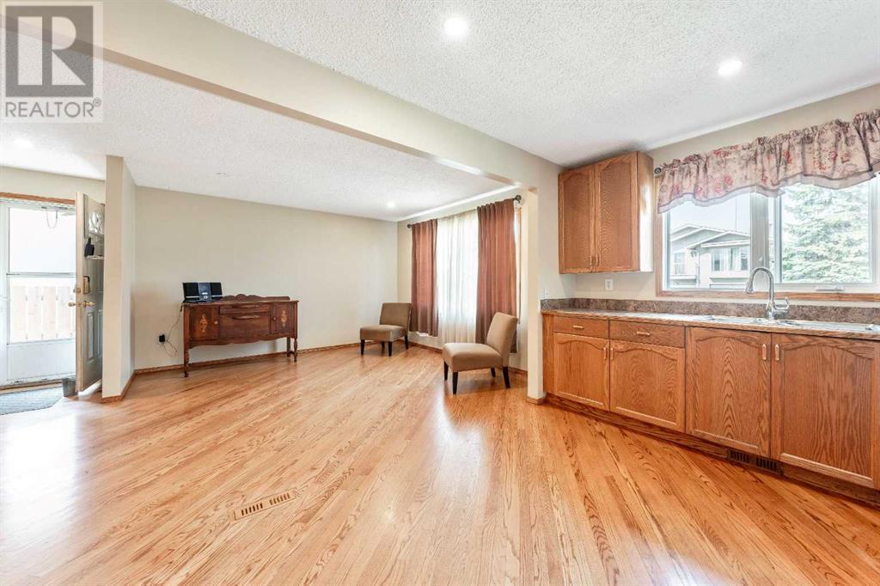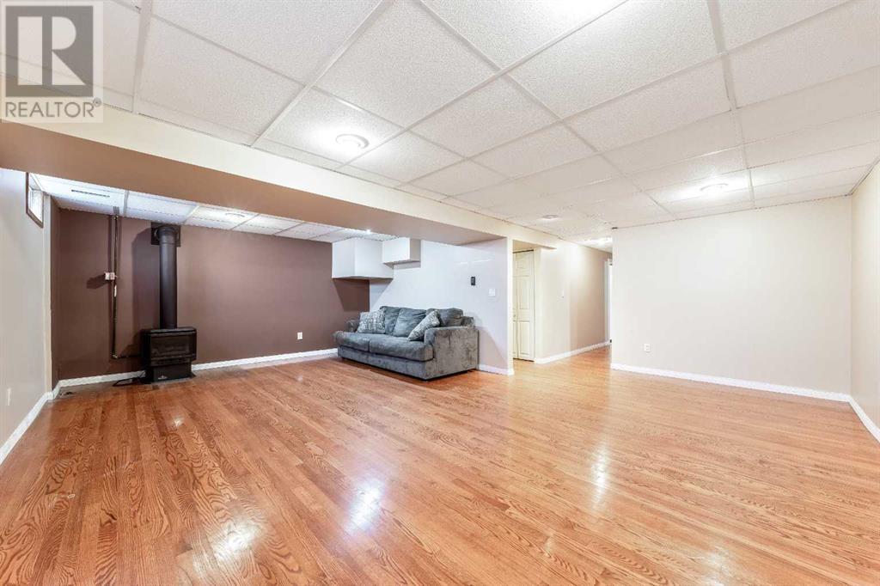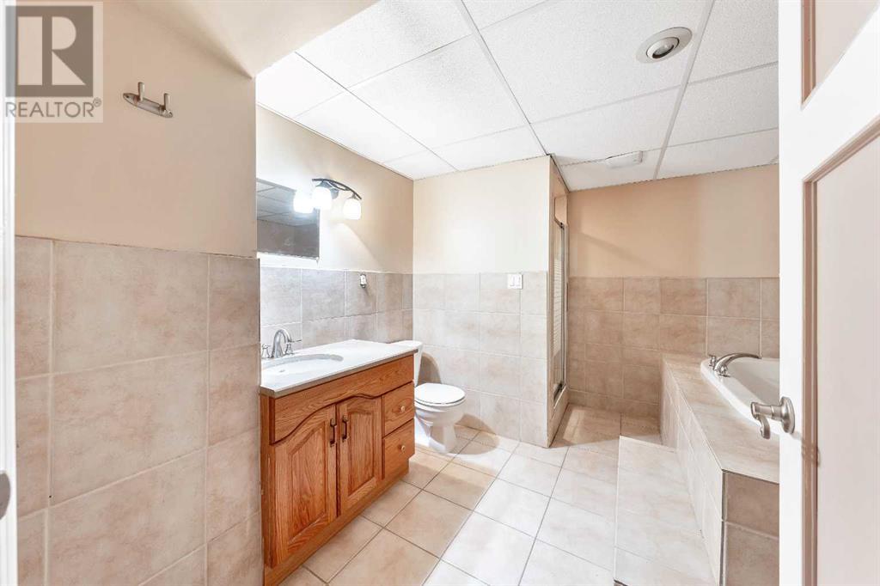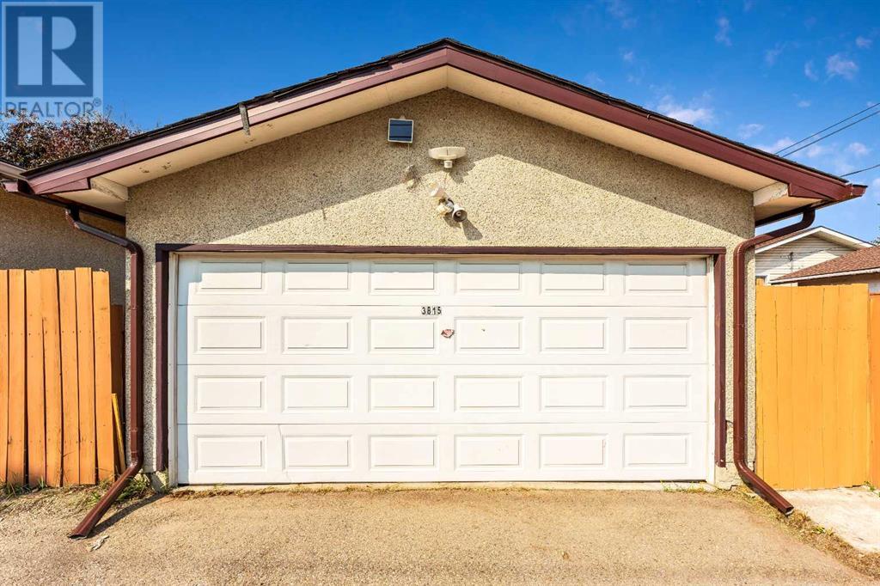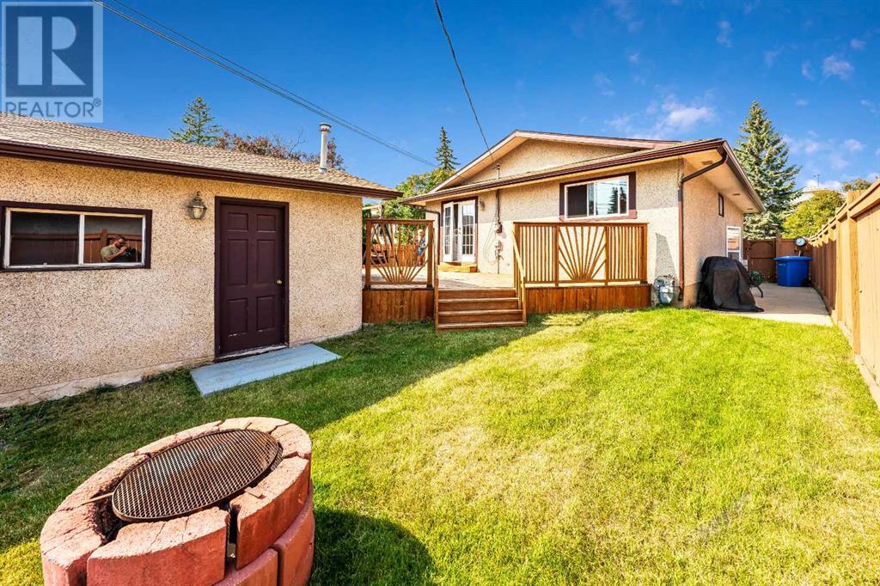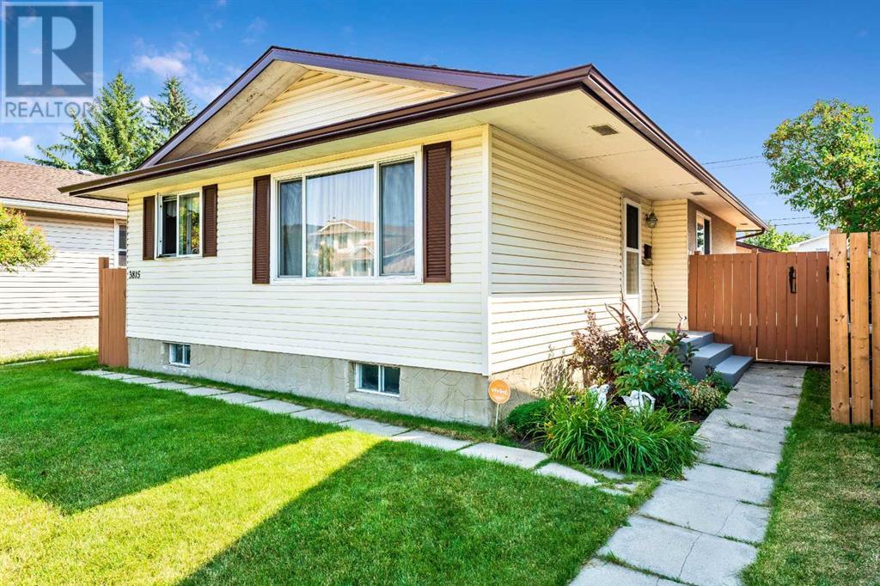3 Bedroom
2 Bathroom
950 sqft
Bungalow
Fireplace
None
Forced Air
Landscaped
$549,900
Charming 3-Bedroom, 2-Bath Home in a Prime LocationWelcome to this lovingly maintained home, featuring stunning hardwood floors throughout. The fully developed basement offers a spacious family room with a cozy gas fireplace, a comfortable office space, and ample storage. Step outside to your large, beautiful deck, accessible through elegant French doors from the bedroom, perfect for hosting backyard BBQs. The property also includes a double detached garage. Situated in a great location, you're just moments away from public transit, shopping, schools, and parks. This home is ready for you to move in and enjoy! (id:57810)
Property Details
|
MLS® Number
|
A2161126 |
|
Property Type
|
Single Family |
|
Neigbourhood
|
Vista Heights |
|
Community Name
|
Marlborough |
|
AmenitiesNearBy
|
Playground, Schools, Shopping |
|
Features
|
Back Lane, No Animal Home |
|
ParkingSpaceTotal
|
2 |
|
Plan
|
1121lk |
|
Structure
|
Deck |
Building
|
BathroomTotal
|
2 |
|
BedroomsAboveGround
|
3 |
|
BedroomsTotal
|
3 |
|
Appliances
|
Washer, Refrigerator, Stove, Dryer |
|
ArchitecturalStyle
|
Bungalow |
|
BasementDevelopment
|
Finished |
|
BasementType
|
Full (finished) |
|
ConstructedDate
|
1973 |
|
ConstructionMaterial
|
Poured Concrete, Wood Frame |
|
ConstructionStyleAttachment
|
Detached |
|
CoolingType
|
None |
|
ExteriorFinish
|
Concrete, Vinyl Siding |
|
FireplacePresent
|
Yes |
|
FireplaceTotal
|
1 |
|
FlooringType
|
Hardwood, Tile |
|
FoundationType
|
Poured Concrete |
|
HeatingType
|
Forced Air |
|
StoriesTotal
|
1 |
|
SizeInterior
|
950 Sqft |
|
TotalFinishedArea
|
950 Sqft |
|
Type
|
House |
Parking
Land
|
Acreage
|
No |
|
FenceType
|
Fence |
|
LandAmenities
|
Playground, Schools, Shopping |
|
LandscapeFeatures
|
Landscaped |
|
SizeDepth
|
31.71 M |
|
SizeFrontage
|
12.19 M |
|
SizeIrregular
|
387.00 |
|
SizeTotal
|
387 M2|4,051 - 7,250 Sqft |
|
SizeTotalText
|
387 M2|4,051 - 7,250 Sqft |
|
ZoningDescription
|
R-c1 |
Rooms
| Level |
Type |
Length |
Width |
Dimensions |
|
Basement |
Family Room |
|
|
22.17 Ft x 14.33 Ft |
|
Basement |
Office |
|
|
8.67 Ft x 7.33 Ft |
|
Basement |
Storage |
|
|
7.25 Ft x 7.25 Ft |
|
Basement |
Furnace |
|
|
11.00 Ft x 6.50 Ft |
|
Basement |
4pc Bathroom |
|
|
11.25 Ft x 6.50 Ft |
|
Main Level |
Other |
|
|
5.92 Ft x 3.58 Ft |
|
Main Level |
Kitchen |
|
|
14.83 Ft x 10.33 Ft |
|
Main Level |
Living Room |
|
|
12.83 Ft x 12.25 Ft |
|
Main Level |
Primary Bedroom |
|
|
13.00 Ft x 10.00 Ft |
|
Main Level |
Bedroom |
|
|
11.42 Ft x 8.92 Ft |
|
Main Level |
Bedroom |
|
|
10.33 Ft x 8.92 Ft |
|
Main Level |
4pc Bathroom |
|
|
9.00 Ft x 4.92 Ft |
https://www.realtor.ca/real-estate/27356167/3815-14-avenue-ne-calgary-marlborough




