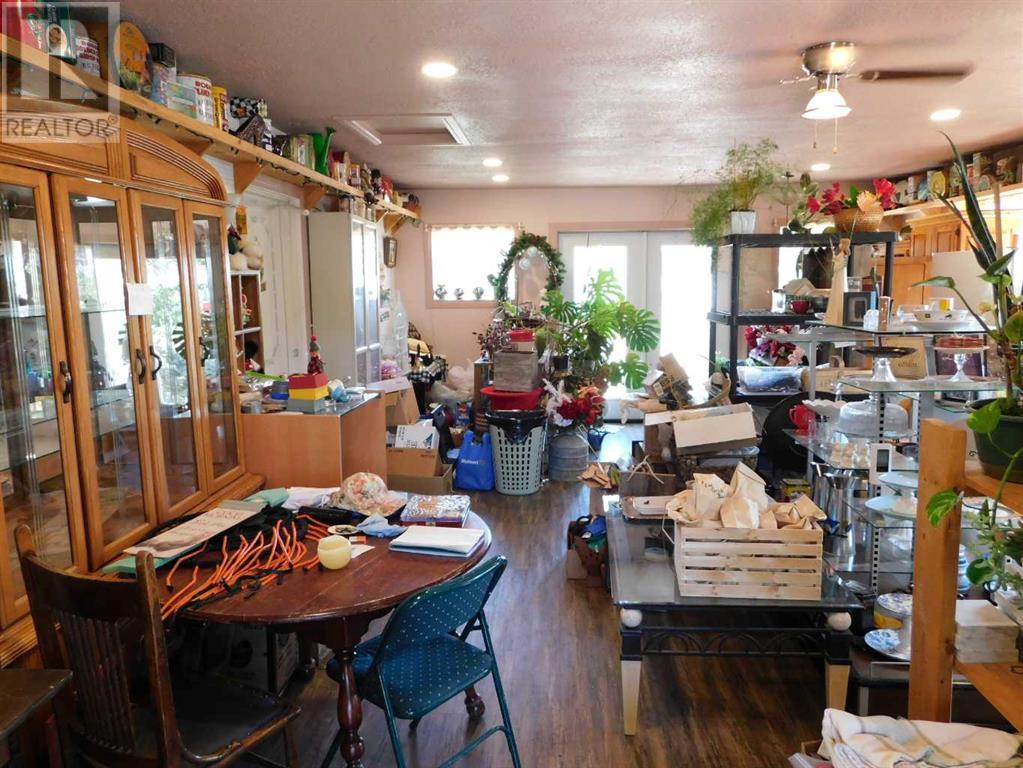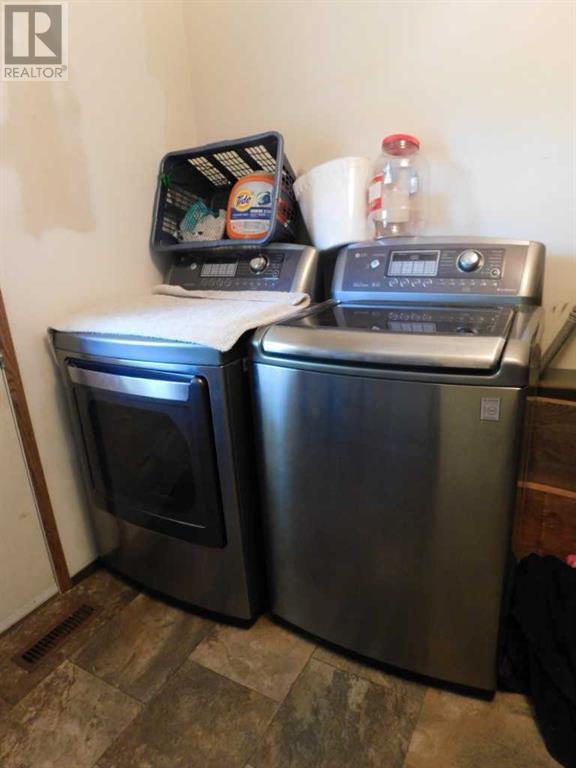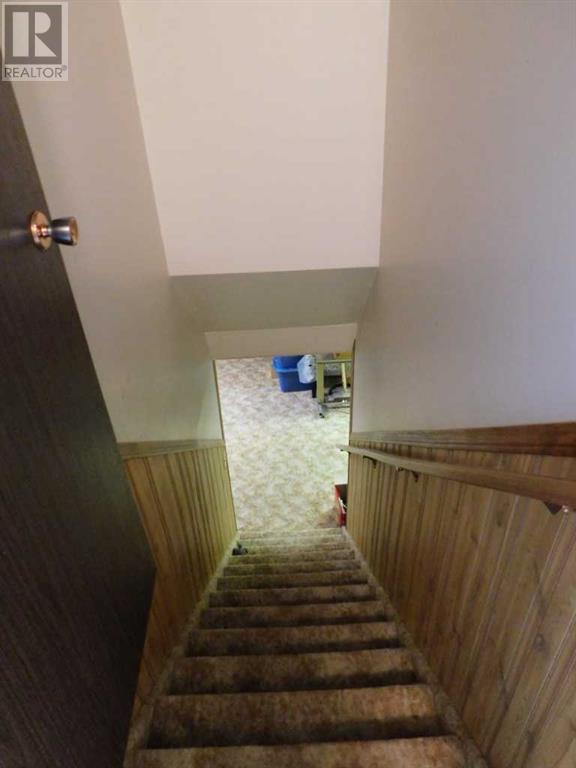3 Bedroom
2 Bathroom
1938 sqft
Bungalow
Fireplace
Central Air Conditioning
Other, Forced Air
$249,900
WELCOME TO BASSANO... This Wheel Chair Accessible home is just what you have been looking for. Featuring a Huge Main Floor family / Rec Room as soon as you enter the home. On to the the kitchen and dining area with plenty of counter space for the Chef in the family. Next you will find the formal living room complete with a wood burning fire place for those cold winter evenings. Down the hall you will find 2 good sized bedrooms, the Master bedroom has a cheater door to the huge 4 piece washroom that would easily accommodate a wheel chair if required. Next to the main floor laundry room with access to the back yard. Down stairs to the large rec room, another bedroom, 3 piece washroom, furnace room and pantry that is perfect for your extra groceries. Outside to the large back yard with paved driveway. Call your favorite agent today to make arrangements for a viewing. (id:57810)
Property Details
|
MLS® Number
|
A2161812 |
|
Property Type
|
Single Family |
|
AmenitiesNearBy
|
Playground, Schools |
|
Features
|
See Remarks, Back Lane |
|
ParkingSpaceTotal
|
3 |
|
Plan
|
2660am |
|
Structure
|
See Remarks |
Building
|
BathroomTotal
|
2 |
|
BedroomsAboveGround
|
2 |
|
BedroomsBelowGround
|
1 |
|
BedroomsTotal
|
3 |
|
Appliances
|
See Remarks |
|
ArchitecturalStyle
|
Bungalow |
|
BasementDevelopment
|
Finished |
|
BasementType
|
Full (finished) |
|
ConstructedDate
|
1976 |
|
ConstructionStyleAttachment
|
Detached |
|
CoolingType
|
Central Air Conditioning |
|
ExteriorFinish
|
See Remarks |
|
FireplacePresent
|
Yes |
|
FireplaceTotal
|
2 |
|
FlooringType
|
Carpeted, Laminate, Linoleum |
|
FoundationType
|
Poured Concrete |
|
HeatingFuel
|
Natural Gas |
|
HeatingType
|
Other, Forced Air |
|
StoriesTotal
|
1 |
|
SizeInterior
|
1938 Sqft |
|
TotalFinishedArea
|
1938 Sqft |
|
Type
|
House |
Parking
Land
|
Acreage
|
No |
|
FenceType
|
Fence |
|
LandAmenities
|
Playground, Schools |
|
SizeDepth
|
39.62 M |
|
SizeFrontage
|
30.48 M |
|
SizeIrregular
|
13000.00 |
|
SizeTotal
|
13000 Sqft|10,890 - 21,799 Sqft (1/4 - 1/2 Ac) |
|
SizeTotalText
|
13000 Sqft|10,890 - 21,799 Sqft (1/4 - 1/2 Ac) |
|
ZoningDescription
|
R1 |
Rooms
| Level |
Type |
Length |
Width |
Dimensions |
|
Lower Level |
Recreational, Games Room |
|
|
30.50 Ft x 40.50 Ft |
|
Lower Level |
Bedroom |
|
|
11.00 Ft x 13.75 Ft |
|
Lower Level |
3pc Bathroom |
|
|
9.67 Ft x 6.00 Ft |
|
Main Level |
Kitchen |
|
|
8.92 Ft x 10.17 Ft |
|
Main Level |
Dining Room |
|
|
15.08 Ft x 14.42 Ft |
|
Main Level |
Living Room |
|
|
14.75 Ft x 16.42 Ft |
|
Main Level |
Primary Bedroom |
|
|
12.75 Ft x 11.50 Ft |
|
Main Level |
4pc Bathroom |
|
|
11.83 Ft x 8.17 Ft |
|
Main Level |
Bedroom |
|
|
16.17 Ft x 12.67 Ft |
|
Main Level |
Laundry Room |
|
|
11.83 Ft x 8.00 Ft |
|
Main Level |
Other |
|
|
7.58 Ft x 7.75 Ft |
https://www.realtor.ca/real-estate/27358103/415-4-street-bassano














































