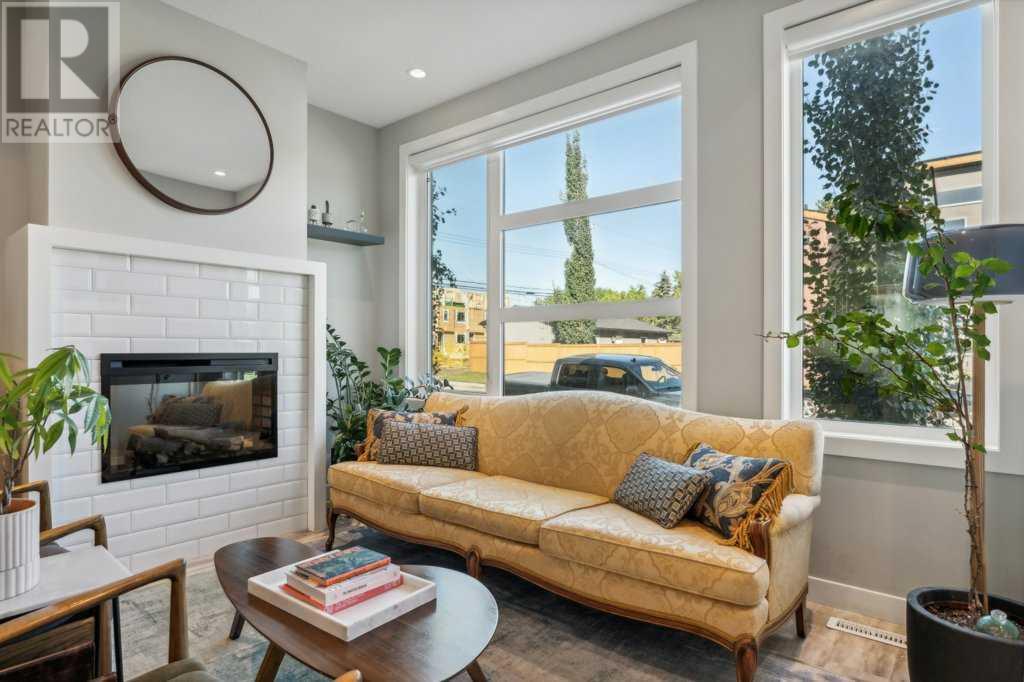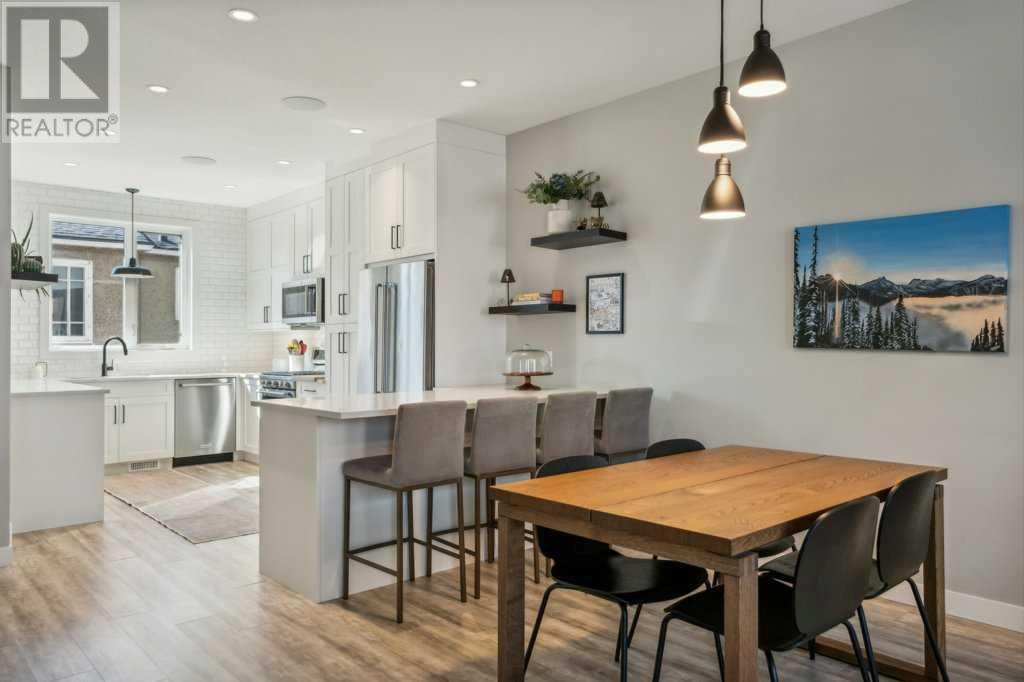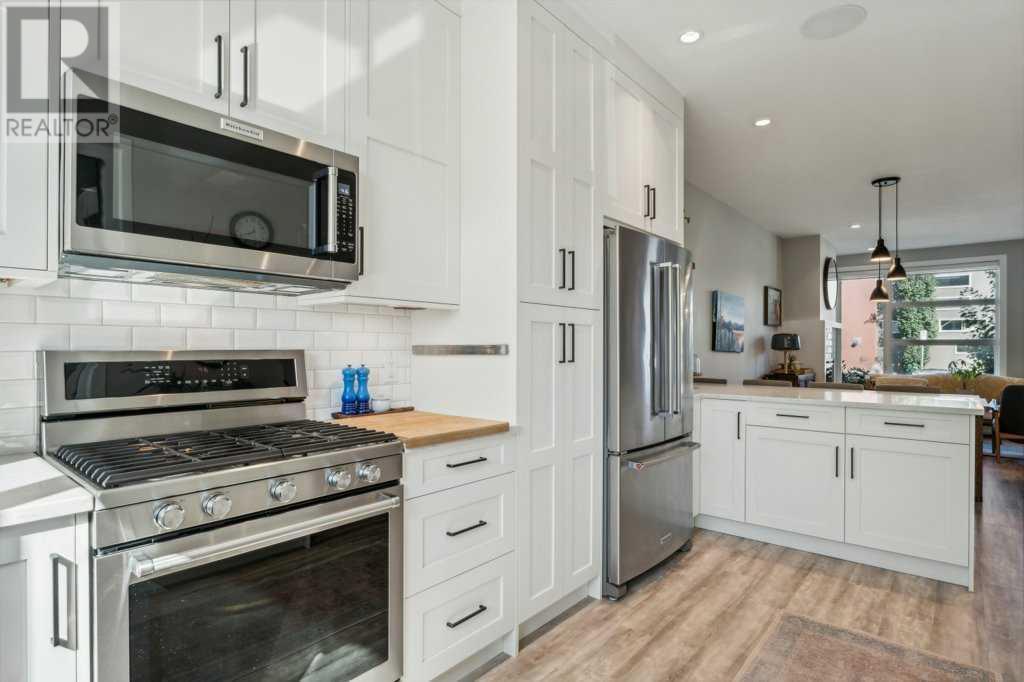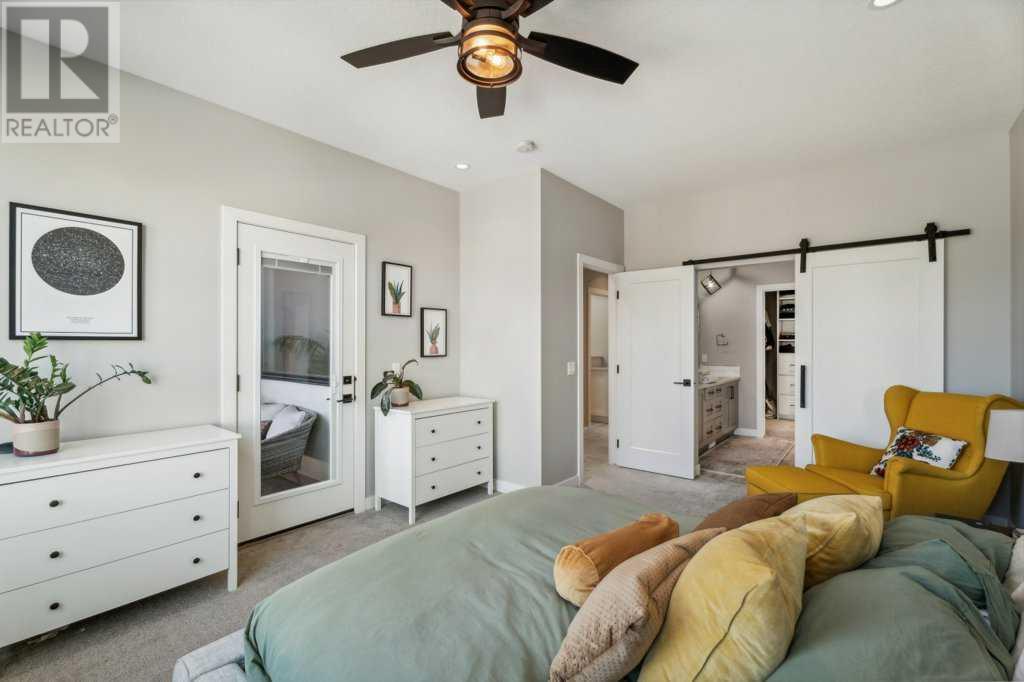2007 12 Street Nw Calgary, Alberta T2M 4R3
$699,900Maintenance, Common Area Maintenance, Insurance, Reserve Fund Contributions
$200 Monthly
Maintenance, Common Area Maintenance, Insurance, Reserve Fund Contributions
$200 MonthlyWelcome to 2007 12 St NW in Capitol Hill! This stunning two-storey townhouse, complete with a fully finished basement, offers the perfect blend of comfort and style for any family. Upon entering, you are greeted by a welcoming foyer that leads into a bright living room featuring a cozy fireplace, perfect for relaxing evenings. The main floor also boasts a spacious dining area that seamlessly connects to a modern kitchen, ideal for entertaining. A 2-piece powder room located off the mudroom with additional closet space, leads you to the rear private deck, making it easy to enjoy outdoor living. Upstairs, the primary bedroom is a true retreat with its own private balcony, a luxurious 4-piece ensuite, and a generous walk-in closet. The second floor also includes a well-appointed laundry room and a second bedroom, complete with its own 4-piece bathroom for added convenience. The fully finished basement is a versatile space with a large recreation room, an additional 4-piece bathroom, and a third bedroom with its own walk-in closet. A utility and storage room provide ample storage solutions. Outside, the home is framed by trees and well-maintained landscaping. The large windows flood the interior with natural light, and the private outdoor spaces, bring the outside in. Situated in a vibrant community, this dream home is close to playgrounds, schools, and shopping, with everything you need in this desirable, welcoming neighborhood.Don’t miss your chance to make this exceptional property your new home! (id:57810)
Property Details
| MLS® Number | A2161700 |
| Property Type | Single Family |
| Neigbourhood | Hillhurst |
| Community Name | Capitol Hill |
| AmenitiesNearBy | Playground, Schools, Shopping |
| CommunityFeatures | Pets Allowed |
| Features | Back Lane, Pvc Window, Parking |
| ParkingSpaceTotal | 1 |
| Plan | 1911593 |
| Structure | Deck |
Building
| BathroomTotal | 4 |
| BedroomsAboveGround | 2 |
| BedroomsBelowGround | 1 |
| BedroomsTotal | 3 |
| Appliances | Washer, Refrigerator, Gas Stove(s), Dishwasher, Oven, Dryer, Microwave Range Hood Combo, Humidifier, Garage Door Opener |
| BasementDevelopment | Finished |
| BasementType | Full (finished) |
| ConstructedDate | 2019 |
| ConstructionMaterial | Wood Frame |
| ConstructionStyleAttachment | Attached |
| CoolingType | Central Air Conditioning |
| ExteriorFinish | Brick, Composite Siding, Stucco |
| FireplacePresent | Yes |
| FireplaceTotal | 1 |
| FlooringType | Carpeted, Ceramic Tile, Vinyl, Wood |
| FoundationType | Poured Concrete |
| HalfBathTotal | 1 |
| HeatingFuel | Natural Gas |
| HeatingType | Forced Air |
| StoriesTotal | 2 |
| SizeInterior | 1442.82 Sqft |
| TotalFinishedArea | 1442.82 Sqft |
| Type | Row / Townhouse |
Parking
| Detached Garage | 1 |
Land
| Acreage | No |
| FenceType | Not Fenced |
| LandAmenities | Playground, Schools, Shopping |
| SizeDepth | 36.56 M |
| SizeFrontage | 15.24 M |
| SizeIrregular | 557.00 |
| SizeTotal | 557 M2|4,051 - 7,250 Sqft |
| SizeTotalText | 557 M2|4,051 - 7,250 Sqft |
| ZoningDescription | R-cg |
Rooms
| Level | Type | Length | Width | Dimensions |
|---|---|---|---|---|
| Second Level | Primary Bedroom | 12.33 Ft x 15.92 Ft | ||
| Second Level | 4pc Bathroom | 9.33 Ft x 10.33 Ft | ||
| Second Level | Laundry Room | 6.83 Ft x 5.50 Ft | ||
| Second Level | Other | 9.33 Ft x 6.58 Ft | ||
| Second Level | Bedroom | 10.58 Ft x 15.25 Ft | ||
| Second Level | 4pc Bathroom | 9.25 Ft x 7.25 Ft | ||
| Basement | Recreational, Games Room | 19.17 Ft x 11.50 Ft | ||
| Basement | 4pc Bathroom | 8.42 Ft x 5.25 Ft | ||
| Basement | Furnace | 10.42 Ft x 8.83 Ft | ||
| Basement | Bedroom | 8.58 Ft x 11.83 Ft | ||
| Main Level | Living Room | 13.08 Ft x 12.17 Ft | ||
| Main Level | Dining Room | 16.33 Ft x 7.25 Ft | ||
| Main Level | 2pc Bathroom | 7.25 Ft x 3.00 Ft | ||
| Main Level | Other | 7.67 Ft x 5.83 Ft | ||
| Main Level | Kitchen | 12.42 Ft x 17.50 Ft |
https://www.realtor.ca/real-estate/27358127/2007-12-street-nw-calgary-capitol-hill
Interested?
Contact us for more information








































