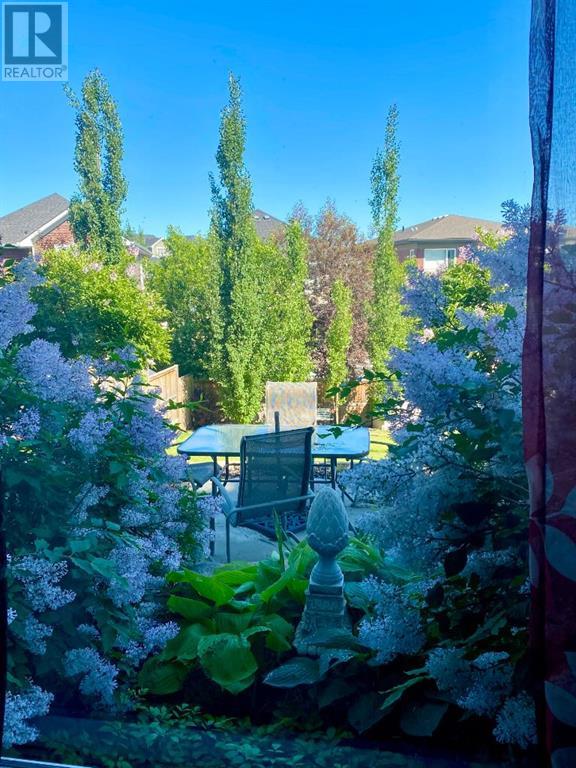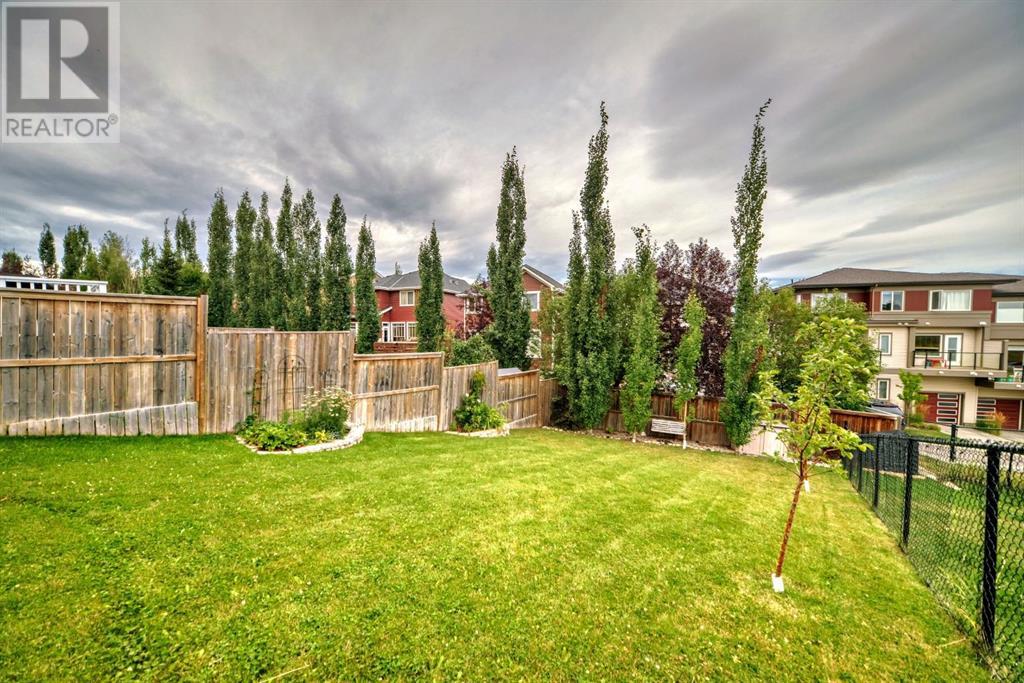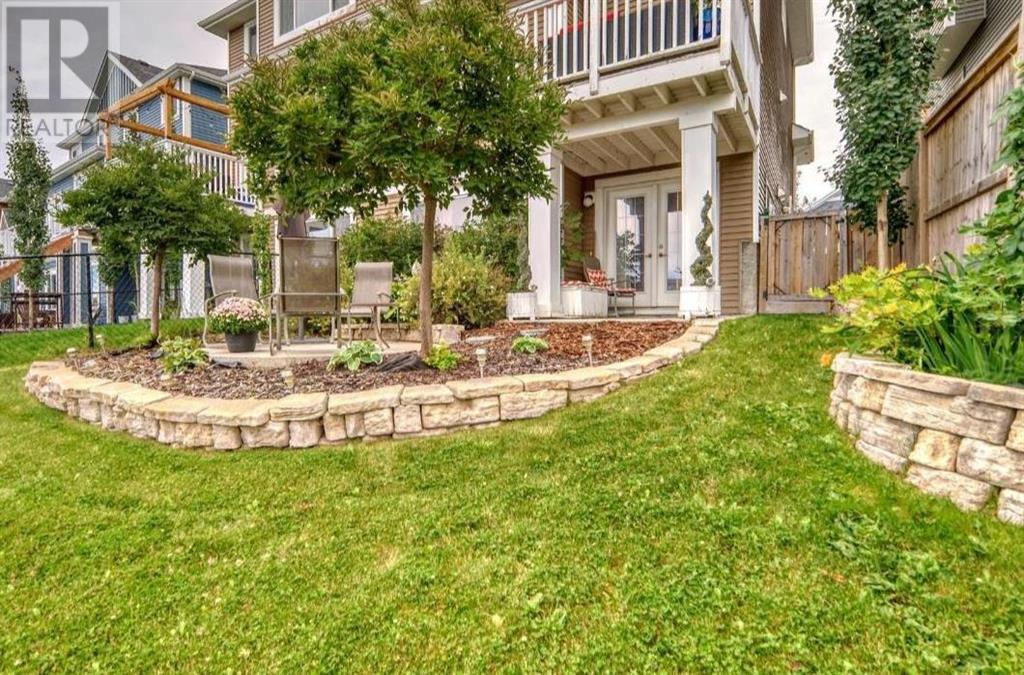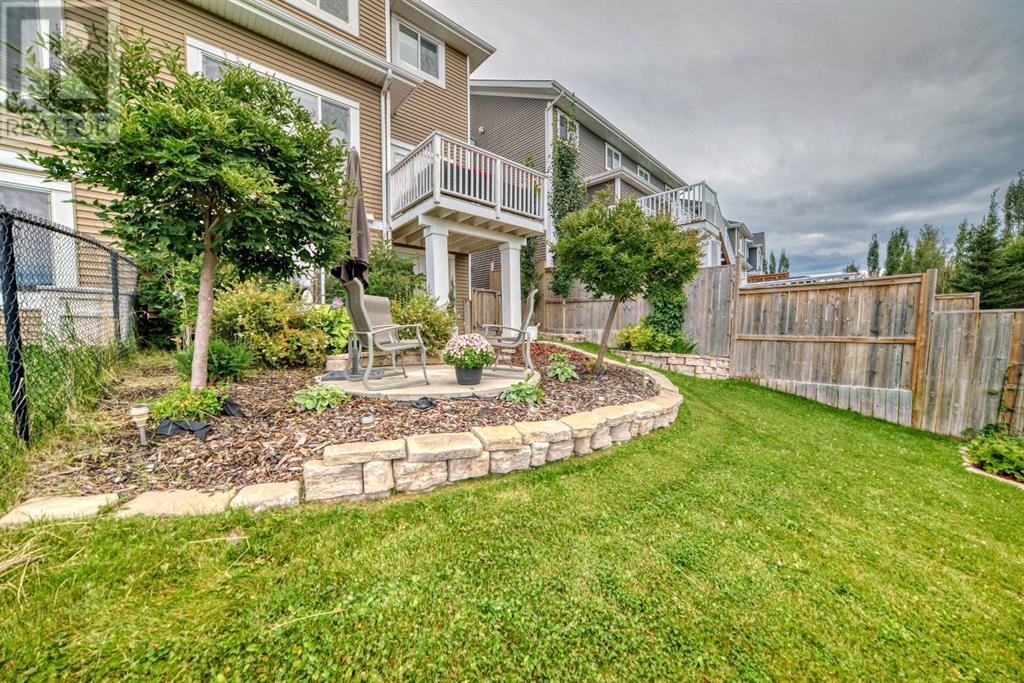3 Bedroom
4 Bathroom
1552 sqft
None
Forced Air
Landscaped
$574,900
Welcome home to this beautiful, fully finished walkout home featuring peaceful and serene VALLEY VIEWS! This 2 storey, single attached garage property is located on one of the largest lots on the street and has been professional landscaped to include 2 concrete patios, concrete walkway to the walkout entrance, mature trees and terraced flower beds. This immaculate home has an incredible layout with the perfect amount of living space, offering a finished walkout basement with a wet bar and full bathroom. The wet bar area has a sink, room for a mini fridge, countertop and cabinets for plenty of storage. The basement can easily be used as an illegal suite or a home based business with its own entrance. A newer hot water tank has been installed (6 months old) and its plumbed for central vac if you so choose to add that feature. On the main floor you will find rich hardwood floors, lots of counter and cabinet space in the kitchen, stainless appliances, large pantry, a well appointed dining area and living room, with a conveniently located powder room. The Hunter Douglas window coverings add an elegant touch throughout the home. Enjoy the views from your deck on the warm summer nights. The upper level primary bedroom has an ensuite and sizeable walk-in closet. You will also find 2 more good sized bedrooms plus another full bathroom. There is also a spacious bonus room upstairs to enjoy. Riversong is a family friendly community with easy access to schools, amenities, the rec centre, dog park, walking/bike paths and is perfectly situated for those who need to commute to Calgary or the mountains. Book your private showing! (id:57810)
Property Details
|
MLS® Number
|
A2162004 |
|
Property Type
|
Single Family |
|
Community Name
|
River Song |
|
AmenitiesNearBy
|
Park, Playground, Schools, Shopping |
|
Features
|
Wet Bar, Pvc Window, No Smoking Home |
|
ParkingSpaceTotal
|
2 |
|
Plan
|
1110685 |
|
Structure
|
Deck |
|
ViewType
|
View |
Building
|
BathroomTotal
|
4 |
|
BedroomsAboveGround
|
3 |
|
BedroomsTotal
|
3 |
|
Appliances
|
Washer, Refrigerator, Oven - Electric, Dishwasher, Dryer, Microwave Range Hood Combo, Garage Door Opener |
|
BasementDevelopment
|
Finished |
|
BasementFeatures
|
Separate Entrance, Walk Out |
|
BasementType
|
Full (finished) |
|
ConstructedDate
|
2012 |
|
ConstructionMaterial
|
Wood Frame |
|
ConstructionStyleAttachment
|
Semi-detached |
|
CoolingType
|
None |
|
ExteriorFinish
|
Vinyl Siding |
|
FlooringType
|
Carpeted, Ceramic Tile, Hardwood |
|
FoundationType
|
Poured Concrete |
|
HalfBathTotal
|
1 |
|
HeatingType
|
Forced Air |
|
StoriesTotal
|
2 |
|
SizeInterior
|
1552 Sqft |
|
TotalFinishedArea
|
1552 Sqft |
|
Type
|
Duplex |
Parking
Land
|
Acreage
|
No |
|
FenceType
|
Fence |
|
LandAmenities
|
Park, Playground, Schools, Shopping |
|
LandscapeFeatures
|
Landscaped |
|
SizeDepth
|
46.6 M |
|
SizeFrontage
|
7.6 M |
|
SizeIrregular
|
373.85 |
|
SizeTotal
|
373.85 M2|0-4,050 Sqft |
|
SizeTotalText
|
373.85 M2|0-4,050 Sqft |
|
ZoningDescription
|
R-mx |
Rooms
| Level |
Type |
Length |
Width |
Dimensions |
|
Basement |
Den |
|
|
4.50 Ft x 7.25 Ft |
|
Basement |
3pc Bathroom |
|
|
.00 Ft x .00 Ft |
|
Basement |
Other |
|
|
13.17 Ft x 20.08 Ft |
|
Basement |
Other |
|
|
4.25 Ft x 7.25 Ft |
|
Main Level |
Other |
|
|
13.00 Ft x 6.33 Ft |
|
Main Level |
Pantry |
|
|
5.00 Ft x 4.83 Ft |
|
Main Level |
2pc Bathroom |
|
|
.00 Ft x .00 Ft |
|
Main Level |
Kitchen |
|
|
14.25 Ft x 12.83 Ft |
|
Main Level |
Dining Room |
|
|
11.42 Ft x 9.25 Ft |
|
Main Level |
Living Room |
|
|
13.17 Ft x 12.08 Ft |
|
Upper Level |
Primary Bedroom |
|
|
13.25 Ft x 12.08 Ft |
|
Upper Level |
4pc Bathroom |
|
|
.00 Ft x .00 Ft |
|
Upper Level |
Other |
|
|
5.00 Ft x 8.67 Ft |
|
Upper Level |
Bedroom |
|
|
10.33 Ft x 8.92 Ft |
|
Upper Level |
Bedroom |
|
|
10.33 Ft x 9.00 Ft |
|
Upper Level |
4pc Bathroom |
|
|
.00 Ft x .00 Ft |
|
Upper Level |
Bonus Room |
|
|
13.33 Ft x 11.75 Ft |
https://www.realtor.ca/real-estate/27352983/752-river-heights-crescent-cochrane-river-song





















































