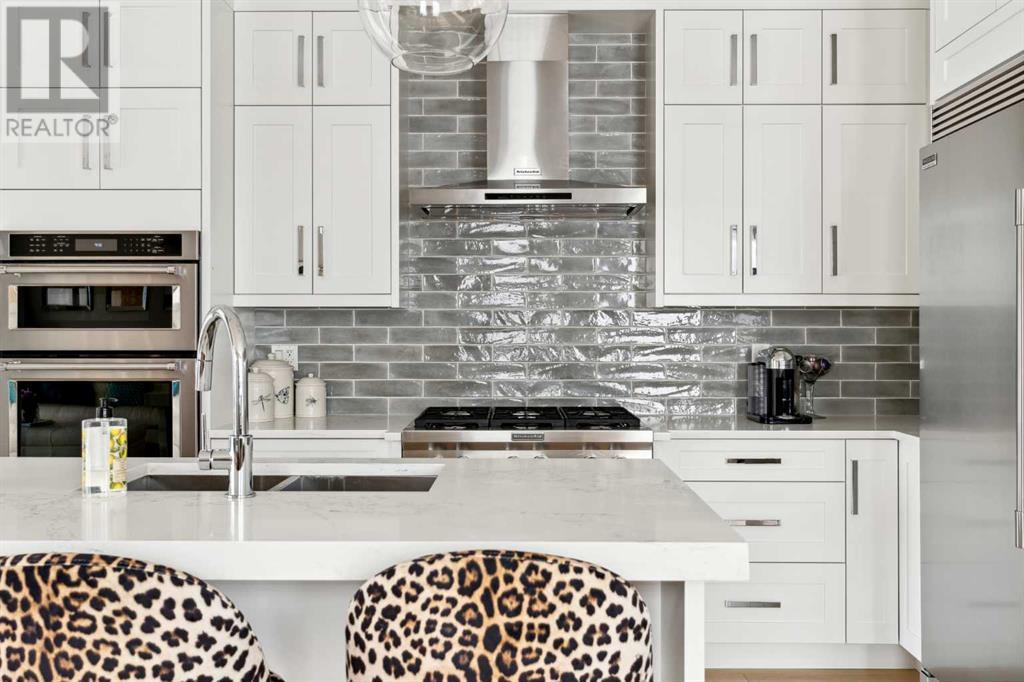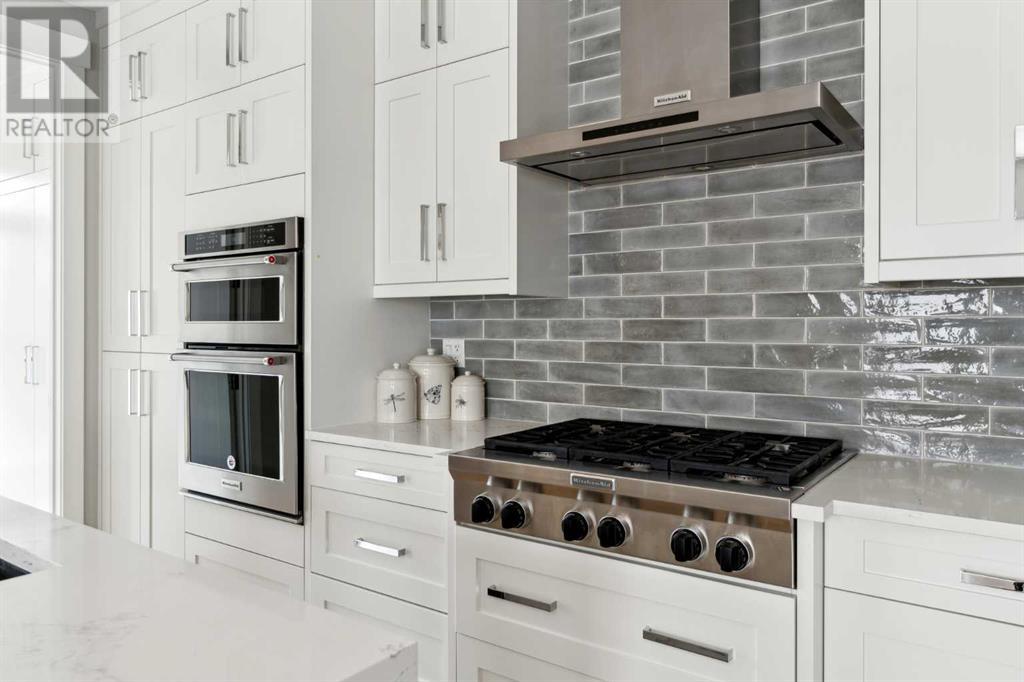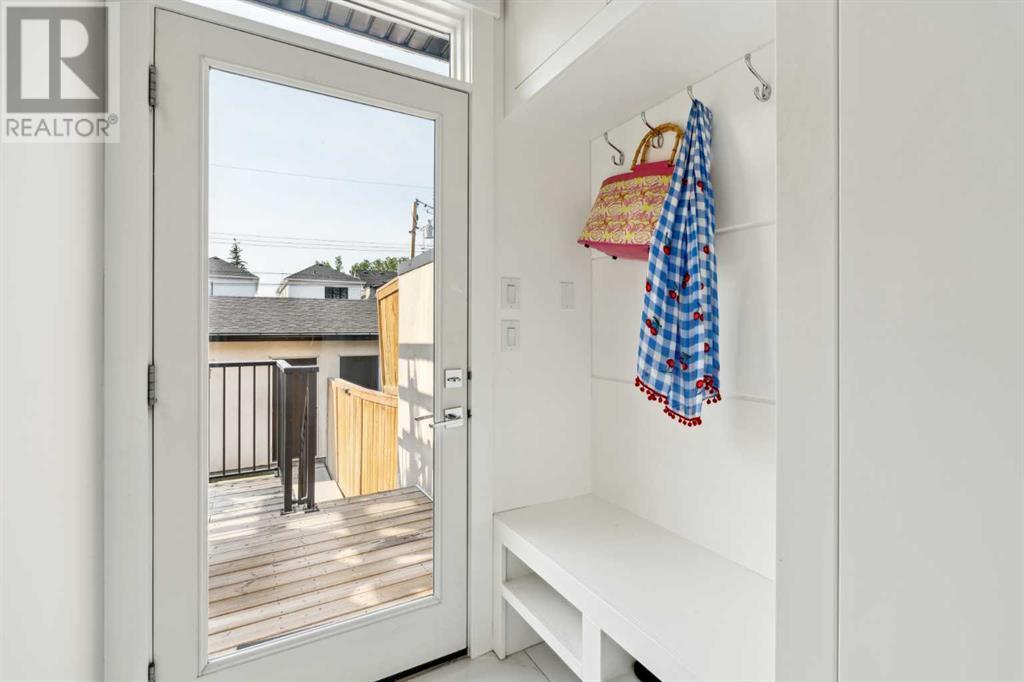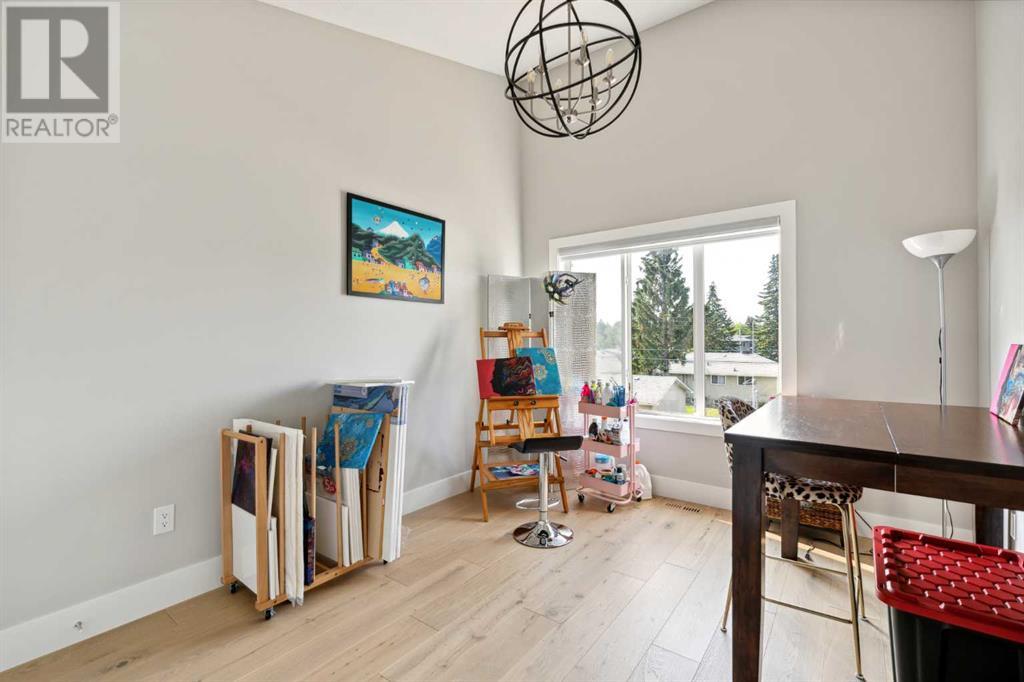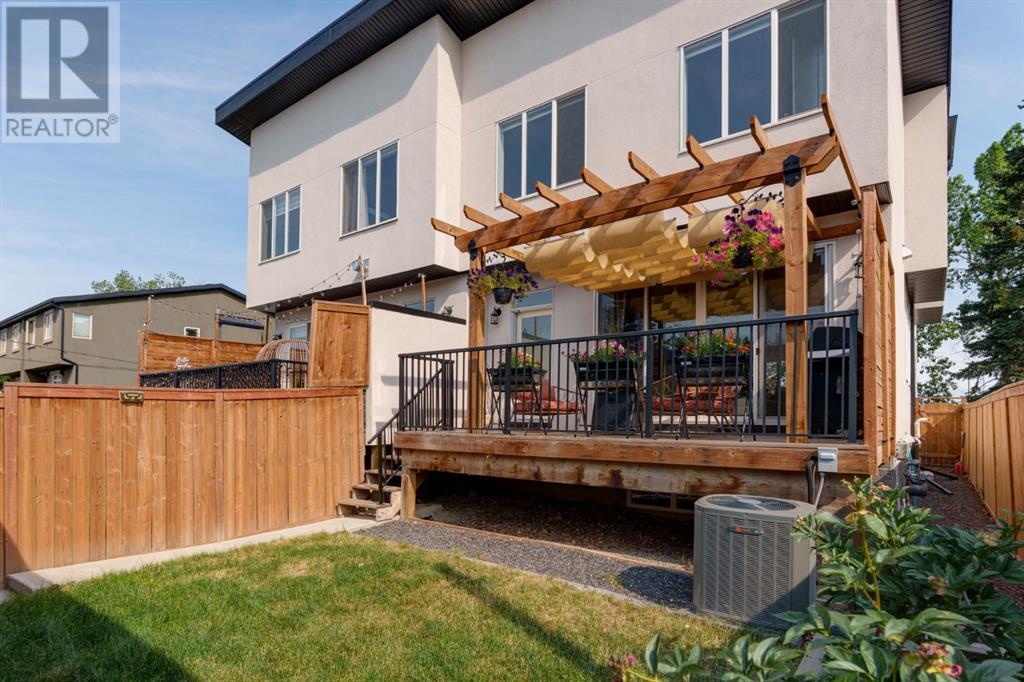4 Bedroom
4 Bathroom
2003.55 sqft
Fireplace
Central Air Conditioning
Forced Air
$999,900
OPEN HOUSE Sun Sep 1, 2-4 pm. Located across from a park on a quiet, south-backing, tree-lined cul-de-sac in desirable North Glenmore Park, this elegant and purposefully built home epitomizes timeless modern style with functional, comfortable living at its core. This professionally landscaped, family home is an architectural gem showcasing exemplary craftsmanship and an abundance of natural light. Featuring white oak hardwood floors, custom cabinetry and built-ins, quartz countertops, high-end hardware and fixtures, pot lights, skylights, custom drapery and blinds, and designer lighting, the home's luxurious details are evident in every room. Designed with family living and entertaining in mind, the open-concept living room with a cozy fireplace and wet bar seamlessly connects to an outdoor deck, complete with a pergola and sail shades for both sun and shade seekers. A comfortable separate dining area at the front of the home flows effortlessly into the chef's kitchen, equipped with top-of-the-line stainless steel appliances. Upstairs, you will find an office with custom built ins and three luxuriously appointed bedrooms, including a master suite with a private ensuite bathroom and walk-in closet. Two additional bedrooms share a well-appointed bath, and a convenient laundry room with a sink completes the upper floor. The lower level is brightened by large windows and offers a media room with a wet bar, ample storage, and a fourth bedroom with its own bath and walk-in closet. The oversized mudroom, featuring custom cubbies, leads to an inviting, low-maintenance, private outdoor oasis and an insulated two-car garage. Close to the amenities and stores of Marda Loop and Lakeview Village, playgrounds, parks, and schools, and only five minutes from downtown, this home is truly one of a kind. Don’t miss the opportunity to make it yours. (id:57810)
Property Details
|
MLS® Number
|
A2158839 |
|
Property Type
|
Single Family |
|
Neigbourhood
|
North Glenmore |
|
Community Name
|
North Glenmore Park |
|
AmenitiesNearBy
|
Golf Course, Park, Playground, Schools, Shopping |
|
CommunityFeatures
|
Golf Course Development |
|
Features
|
Other, Back Lane, Level |
|
ParkingSpaceTotal
|
2 |
|
Plan
|
1811759 |
|
Structure
|
Deck |
Building
|
BathroomTotal
|
4 |
|
BedroomsAboveGround
|
3 |
|
BedroomsBelowGround
|
1 |
|
BedroomsTotal
|
4 |
|
Appliances
|
Washer, Refrigerator, Water Softener, Cooktop - Gas, Dishwasher, Oven, Dryer, Microwave, Hood Fan, Window Coverings, Garage Door Opener |
|
BasementDevelopment
|
Finished |
|
BasementType
|
Full (finished) |
|
ConstructedDate
|
2018 |
|
ConstructionMaterial
|
Wood Frame |
|
ConstructionStyleAttachment
|
Semi-detached |
|
CoolingType
|
Central Air Conditioning |
|
ExteriorFinish
|
Stone, Stucco |
|
FireplacePresent
|
Yes |
|
FireplaceTotal
|
1 |
|
FlooringType
|
Carpeted, Ceramic Tile, Hardwood |
|
FoundationType
|
Poured Concrete |
|
HalfBathTotal
|
1 |
|
HeatingFuel
|
Natural Gas |
|
HeatingType
|
Forced Air |
|
StoriesTotal
|
2 |
|
SizeInterior
|
2003.55 Sqft |
|
TotalFinishedArea
|
2003.55 Sqft |
|
Type
|
Duplex |
Parking
Land
|
Acreage
|
No |
|
FenceType
|
Fence |
|
LandAmenities
|
Golf Course, Park, Playground, Schools, Shopping |
|
SizeDepth
|
35.65 M |
|
SizeFrontage
|
7.75 M |
|
SizeIrregular
|
277.00 |
|
SizeTotal
|
277 M2|0-4,050 Sqft |
|
SizeTotalText
|
277 M2|0-4,050 Sqft |
|
ZoningDescription
|
R-c2 |
Rooms
| Level |
Type |
Length |
Width |
Dimensions |
|
Second Level |
4pc Bathroom |
|
|
2.97 M x 1.50 M |
|
Second Level |
5pc Bathroom |
|
|
2.97 M x 5.23 M |
|
Second Level |
Bedroom |
|
|
3.15 M x 3.68 M |
|
Second Level |
Bedroom |
|
|
3.02 M x 3.68 M |
|
Second Level |
Laundry Room |
|
|
1.98 M x 1.52 M |
|
Second Level |
Primary Bedroom |
|
|
4.32 M x 4.24 M |
|
Second Level |
Other |
|
|
1.88 M x 2.54 M |
|
Basement |
3pc Bathroom |
|
|
1.63 M x 3.20 M |
|
Basement |
Other |
|
|
2.90 M x 1.40 M |
|
Basement |
Bedroom |
|
|
4.29 M x 3.28 M |
|
Basement |
Recreational, Games Room |
|
|
6.00 M x 5.49 M |
|
Basement |
Furnace |
|
|
1.63 M x 2.54 M |
|
Main Level |
2pc Bathroom |
|
|
1.68 M x 1.65 M |
|
Main Level |
Other |
|
|
1.80 M x .79 M |
|
Main Level |
Dining Room |
|
|
4.47 M x 3.48 M |
|
Main Level |
Kitchen |
|
|
2.26 M x 4.72 M |
|
Main Level |
Living Room |
|
|
4.57 M x 7.64 M |
https://www.realtor.ca/real-estate/27347602/2417-52-avenue-sw-calgary-north-glenmore-park














