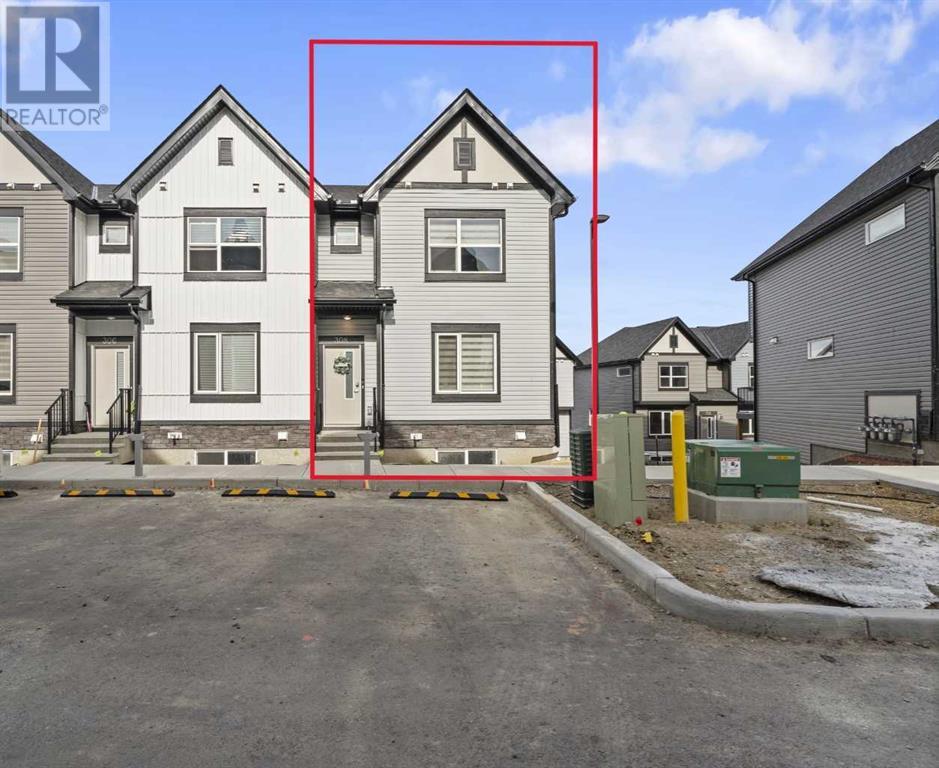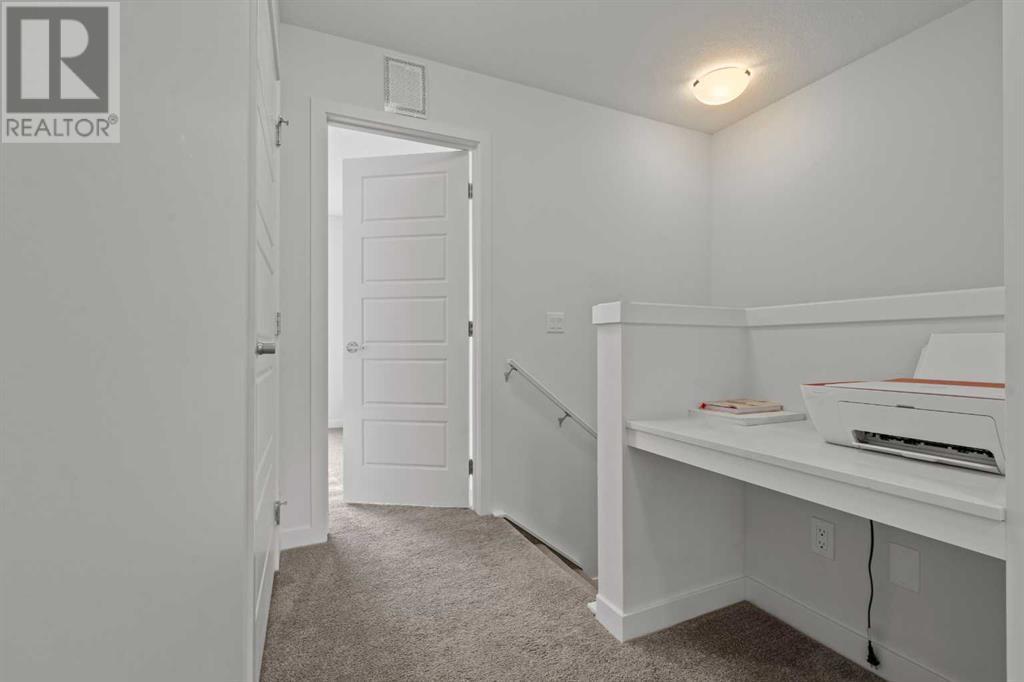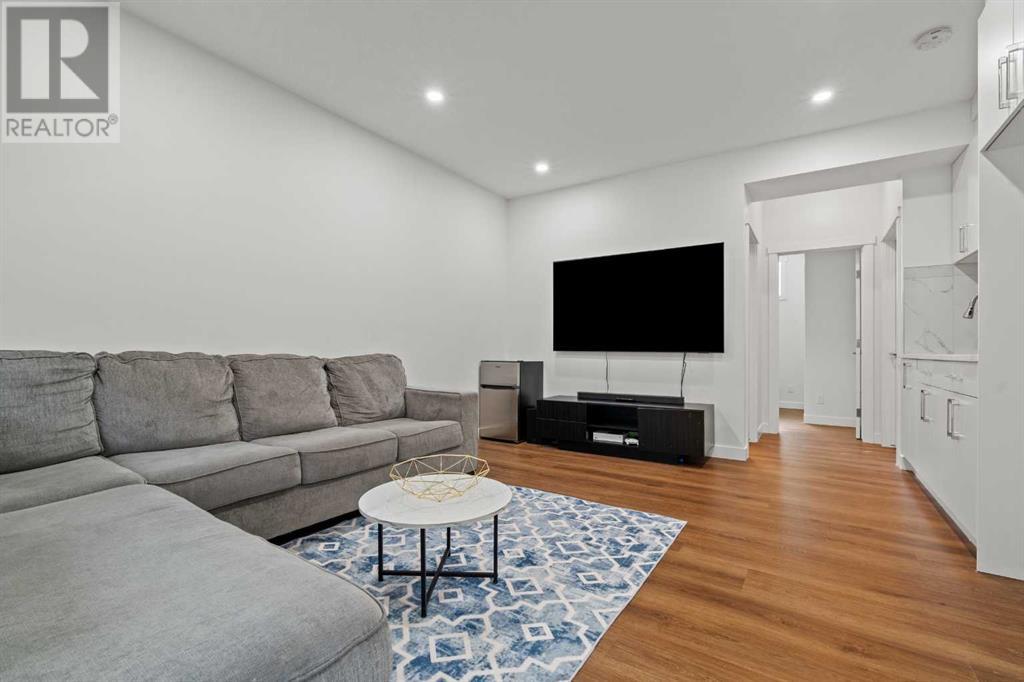308, 75 Evanscrest Common Nw Calgary, Alberta T3P 2A3
$549,900Maintenance, Common Area Maintenance, Insurance, Ground Maintenance, Parking, Property Management, Reserve Fund Contributions, Waste Removal
$245 Monthly
Maintenance, Common Area Maintenance, Insurance, Ground Maintenance, Parking, Property Management, Reserve Fund Contributions, Waste Removal
$245 MonthlyEND UNIT | FULLY DEVELOPED WALKOUT BASEMENT | 4 BEDROOMS | Welcome to this spacious 2024-built townhome in the desirable community of Evanston. The main floor features an open-concept layout with a well-appointed kitchen, boasting abundant cabinetry, ample counter space, an island, and direct access to a private balcony. The living room is generously sized, perfect for entertaining. Upstairs, you'll find a versatile landing area with a built-in desk. The primary bedroom offers a luxurious en-suite bathroom and a walk-in closet. There are two additional bedrooms and a full bathroom on the upper level. What sets this house apart from most other townhomes is the finished walkout basement, which is perfect for growing families or as an investment opportunity; featuring one bedroom, a full bathroom, a spacious living area, and a convenient kitchenette. Two assigned parking stalls are directly in front of the property. Located just minutes from Stoney Trail, with schools, parks, and shopping nearby. Landscaping with an underground sprinkler system is currently being completed by the developer. Don’t miss out on this exceptional property! (id:57810)
Property Details
| MLS® Number | A2158354 |
| Property Type | Single Family |
| Neigbourhood | Ambleton |
| Community Name | Evanston |
| AmenitiesNearBy | Park, Playground, Schools, Shopping |
| CommunityFeatures | Pets Allowed |
| Features | Pvc Window, No Animal Home, No Smoking Home, Gas Bbq Hookup, Parking |
| ParkingSpaceTotal | 2 |
| Plan | 2310821 |
Building
| BathroomTotal | 4 |
| BedroomsAboveGround | 3 |
| BedroomsBelowGround | 1 |
| BedroomsTotal | 4 |
| Appliances | Refrigerator, Range - Electric, Dishwasher, Microwave Range Hood Combo |
| BasementDevelopment | Finished |
| BasementFeatures | Walk Out, Suite |
| BasementType | Full (finished) |
| ConstructedDate | 2024 |
| ConstructionMaterial | Wood Frame |
| ConstructionStyleAttachment | Attached |
| CoolingType | None |
| ExteriorFinish | Vinyl Siding |
| FlooringType | Carpeted, Tile, Vinyl Plank |
| FoundationType | Poured Concrete |
| HalfBathTotal | 1 |
| HeatingFuel | Natural Gas |
| HeatingType | Forced Air |
| StoriesTotal | 2 |
| SizeInterior | 1145.54 Sqft |
| TotalFinishedArea | 1145.54 Sqft |
| Type | Row / Townhouse |
Land
| Acreage | No |
| FenceType | Not Fenced |
| LandAmenities | Park, Playground, Schools, Shopping |
| SizeTotalText | Unknown |
| ZoningDescription | M-g |
Rooms
| Level | Type | Length | Width | Dimensions |
|---|---|---|---|---|
| Second Level | 3pc Bathroom | 4.92 Ft x 7.75 Ft | ||
| Second Level | 4pc Bathroom | 8.92 Ft x 4.92 Ft | ||
| Second Level | Bedroom | 8.92 Ft x 8.92 Ft | ||
| Second Level | Bedroom | 8.92 Ft x 12.25 Ft | ||
| Second Level | Primary Bedroom | 12.83 Ft x 10.08 Ft | ||
| Basement | 3pc Bathroom | 7.83 Ft x 4.92 Ft | ||
| Basement | Other | 3.50 Ft x 9.17 Ft | ||
| Basement | Bedroom | 11.75 Ft x 9.67 Ft | ||
| Basement | Living Room | 17.58 Ft x 15.08 Ft | ||
| Basement | Furnace | 5.50 Ft x 11.50 Ft | ||
| Main Level | 2pc Bathroom | 5.00 Ft x 4.50 Ft | ||
| Main Level | Kitchen | 14.75 Ft x 11.42 Ft | ||
| Main Level | Living Room | 12.25 Ft x 19.58 Ft |
https://www.realtor.ca/real-estate/27347618/308-75-evanscrest-common-nw-calgary-evanston
Interested?
Contact us for more information







































