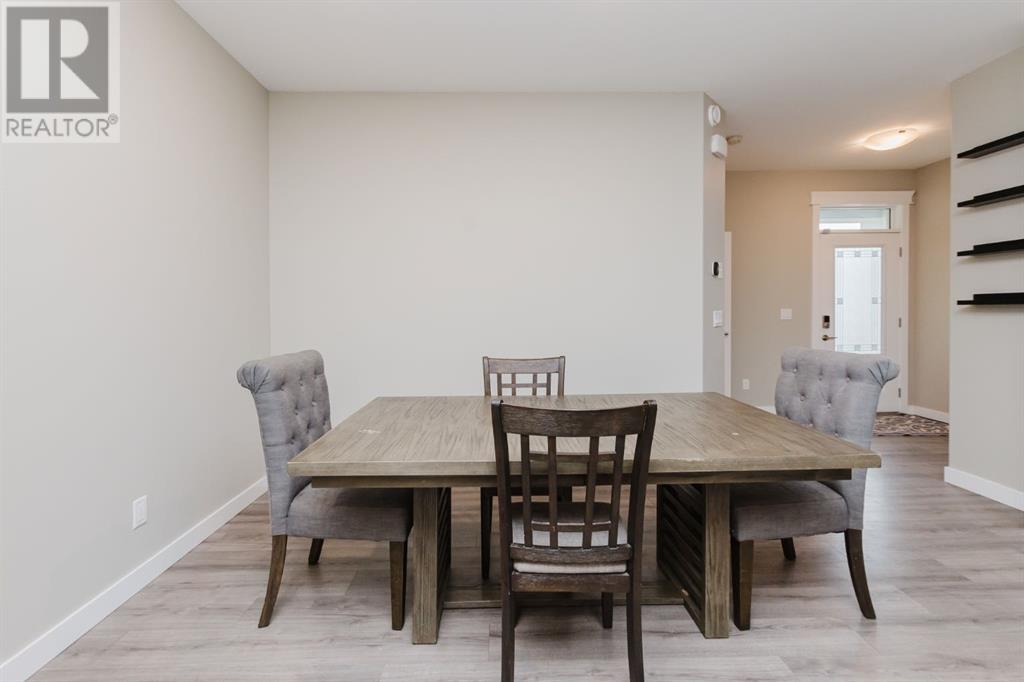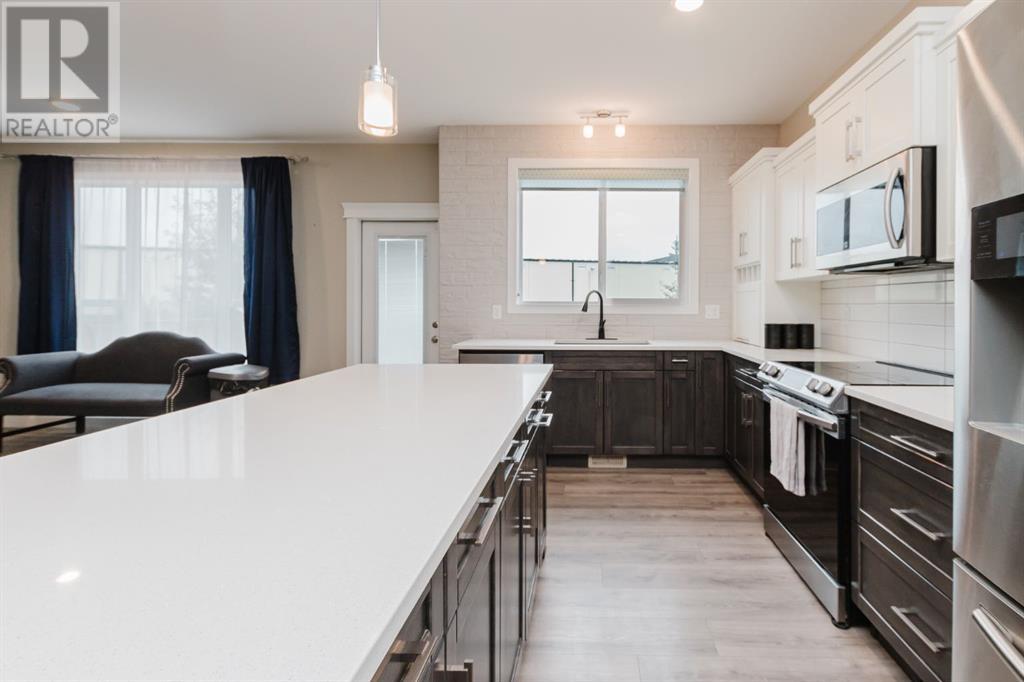3 Bedroom
4 Bathroom
1629 sqft
Fireplace
Central Air Conditioning
Forced Air
Landscaped, Lawn
$489,000
From the moment you walk into this stunning two-story home, you'll be captivated by the perfect blend of modern style and timeless charm. Spanning over 1,600 square feet, this exquisite residence is nestled on a generously sized private yard, offering an oasis of tranquility.The kitchen is a showstopper, featuring a sleek and modern design with two-tone cabinetry, quartz countertops, and a stylish subway tile backsplash. A crisp rock wall surrounds the window overlooking the backyard, adding to the kitchen's elegant ambiance. The main floor seamlessly integrates the kitchen and living areas, with a beautiful fireplace serving as the focal point of the spacious main living room. Large windows frame picturesque views of the yard and deck, creating an inviting indoor-outdoor living experience.Conveniently located off the double attached garage is a well-designed mudroom entrance. This space offers ample storage for jackets, backpacks, and other essentials, ensuring a clutter-free home environment. Upstairs, you'll find three well-appointed bedrooms. Two secondary bedrooms are complemented by a conveniently located laundry room, which features a sliding door into the master bedroom closet, simplifying everyone's laundry tasks. The spacious primary bedroom is a private retreat, boasting a stylish three-piece en suite and a walk-in closet. The basement, while awaiting some of your finishing touches, already includes a four-piece bathroom and an office area, providing flexibility for future customization and additional living space.This home combines elegance, practicality, and an exceptional layout, making it a perfect choice for modern living. Step into this remarkable residence and experience the lifestyle you've always desired. (id:57810)
Property Details
|
MLS® Number
|
A2161649 |
|
Property Type
|
Single Family |
|
Community Name
|
Hampton Pointe |
|
AmenitiesNearBy
|
Park, Playground, Recreation Nearby, Schools, Shopping |
|
Features
|
Pvc Window, Closet Organizers, Level |
|
ParkingSpaceTotal
|
2 |
|
Plan
|
1622785 |
|
Structure
|
Deck |
Building
|
BathroomTotal
|
4 |
|
BedroomsAboveGround
|
3 |
|
BedroomsTotal
|
3 |
|
Appliances
|
Refrigerator, Dishwasher, Stove, Microwave Range Hood Combo, Washer & Dryer |
|
BasementDevelopment
|
Partially Finished |
|
BasementType
|
Full (partially Finished) |
|
ConstructedDate
|
2017 |
|
ConstructionStyleAttachment
|
Detached |
|
CoolingType
|
Central Air Conditioning |
|
FireplacePresent
|
Yes |
|
FireplaceTotal
|
1 |
|
FlooringType
|
Carpeted, Ceramic Tile, Laminate, Linoleum |
|
FoundationType
|
Poured Concrete |
|
HalfBathTotal
|
1 |
|
HeatingType
|
Forced Air |
|
StoriesTotal
|
2 |
|
SizeInterior
|
1629 Sqft |
|
TotalFinishedArea
|
1629 Sqft |
|
Type
|
House |
Parking
Land
|
Acreage
|
No |
|
FenceType
|
Fence |
|
LandAmenities
|
Park, Playground, Recreation Nearby, Schools, Shopping |
|
LandscapeFeatures
|
Landscaped, Lawn |
|
SizeDepth
|
32.07 M |
|
SizeFrontage
|
9.21 M |
|
SizeIrregular
|
288.00 |
|
SizeTotal
|
288 M2|0-4,050 Sqft |
|
SizeTotalText
|
288 M2|0-4,050 Sqft |
|
ZoningDescription
|
R5 |
Rooms
| Level |
Type |
Length |
Width |
Dimensions |
|
Second Level |
3pc Bathroom |
|
|
12.00 Ft x 5.33 Ft |
|
Second Level |
4pc Bathroom |
|
|
8.50 Ft x 5.33 Ft |
|
Second Level |
Bedroom |
|
|
12.00 Ft x 12.67 Ft |
|
Second Level |
Bedroom |
|
|
12.17 Ft x 10.17 Ft |
|
Second Level |
Primary Bedroom |
|
|
12.17 Ft x 11.08 Ft |
|
Second Level |
Laundry Room |
|
|
5.25 Ft x 7.58 Ft |
|
Second Level |
Other |
|
|
6.17 Ft x 8.25 Ft |
|
Basement |
4pc Bathroom |
|
|
12.42 Ft x 5.75 Ft |
|
Basement |
Office |
|
|
10.58 Ft x 11.25 Ft |
|
Basement |
Recreational, Games Room |
|
|
15.58 Ft x 21.33 Ft |
|
Basement |
Furnace |
|
|
8.83 Ft x 8.50 Ft |
|
Main Level |
2pc Bathroom |
|
|
3.33 Ft x 8.83 Ft |
|
Main Level |
Dining Room |
|
|
9.50 Ft x 9.92 Ft |
|
Main Level |
Kitchen |
|
|
9.50 Ft x 6.42 Ft |
|
Main Level |
Living Room |
|
|
15.08 Ft x 13.08 Ft |
|
Main Level |
Foyer |
|
|
9.50 Ft x 6.42 Ft |
https://www.realtor.ca/real-estate/27347745/137-hampton-crescent-sylvan-lake-hampton-pointe






































