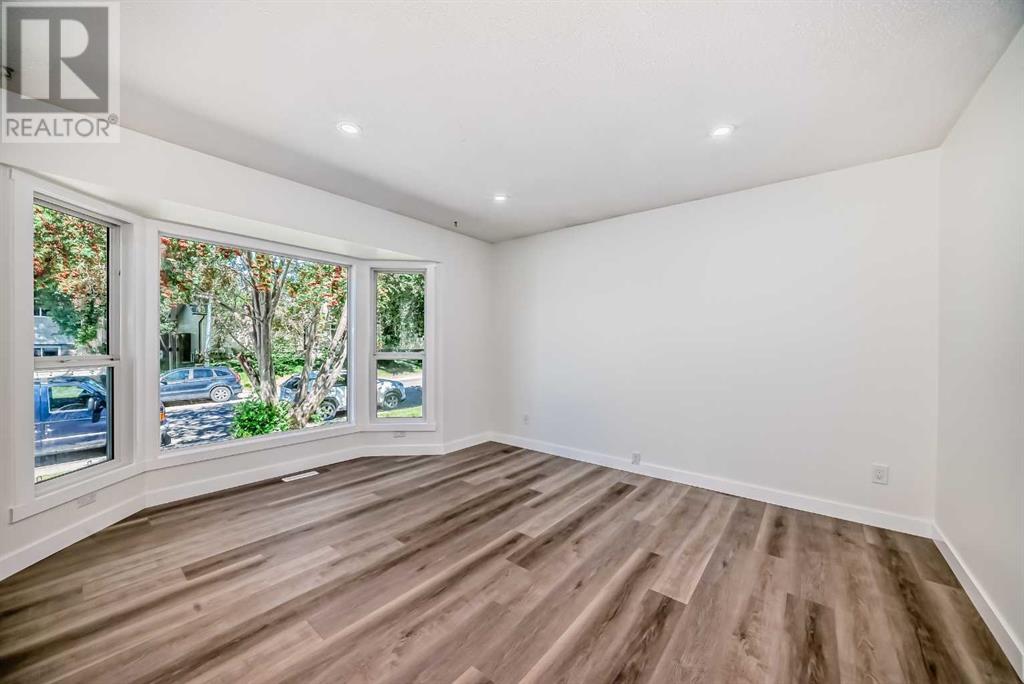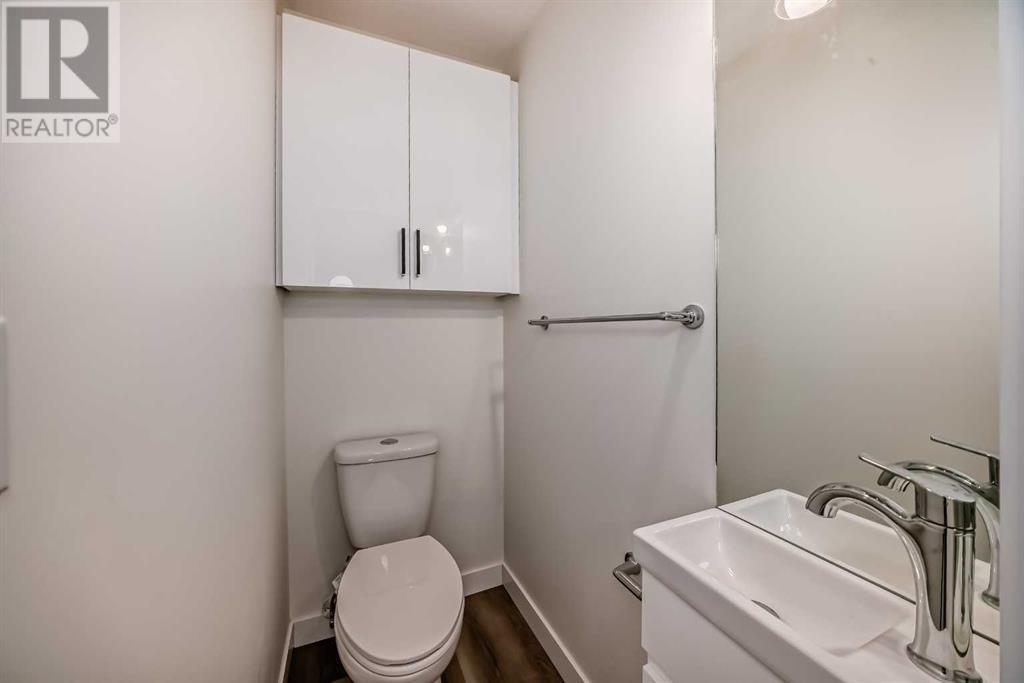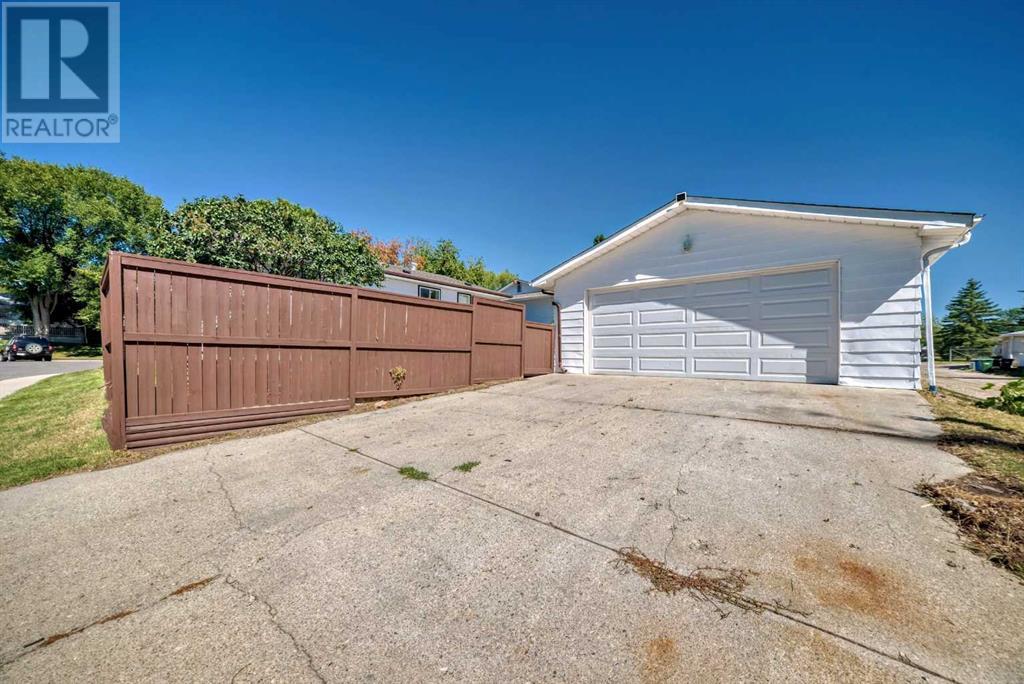5 Bedroom
4 Bathroom
1019.1 sqft
Bungalow
None
Forced Air
Garden Area
$694,999
Welcome to 203 Rundleside Crescent NE, a fully renovated bungalow with numerous upgrades 3 bedrooms 1 and 1/2 bathrooms upstairs, 2 bedrooms and 1 and 1/2 bathrooms in the basement. This home features upgraded granite kitchen counter tops, new windows, new flooring, new kitchen cabinets and backsplash, new appliances, paint and light fixtures, windows the list goes on...... Very bright and open floor plan with a fully developed basement with a seperate entrance, seprate laundry and seperate kitchen (illegal suite). Which is on a huge lot with a double detached garage with alley access. Located at an Ideal location which is close to schools, parks, malls, grocery stores , and public transportation. Walking distance to Village Square , Lester B. Pearson high school and C-train station. Easy access to major roads which ensure a quick commute to downtown and other parts of the city. Call to book your viewing today!!! (id:57810)
Property Details
|
MLS® Number
|
A2161574 |
|
Property Type
|
Single Family |
|
Neigbourhood
|
Rundle |
|
Community Name
|
Rundle |
|
AmenitiesNearBy
|
Park, Playground, Schools, Shopping |
|
Features
|
Back Lane |
|
ParkingSpaceTotal
|
8 |
|
Plan
|
731518 |
|
Structure
|
Deck |
Building
|
BathroomTotal
|
4 |
|
BedroomsAboveGround
|
3 |
|
BedroomsBelowGround
|
2 |
|
BedroomsTotal
|
5 |
|
Appliances
|
Refrigerator, Dishwasher, Oven, Microwave Range Hood Combo, Washer & Dryer |
|
ArchitecturalStyle
|
Bungalow |
|
BasementDevelopment
|
Finished |
|
BasementFeatures
|
Separate Entrance, Walk-up |
|
BasementType
|
Full (finished) |
|
ConstructedDate
|
1974 |
|
ConstructionMaterial
|
Poured Concrete, Wood Frame |
|
ConstructionStyleAttachment
|
Detached |
|
CoolingType
|
None |
|
ExteriorFinish
|
Aluminum Siding, Concrete |
|
FlooringType
|
Laminate, Tile |
|
FoundationType
|
Poured Concrete |
|
HalfBathTotal
|
2 |
|
HeatingFuel
|
Natural Gas |
|
HeatingType
|
Forced Air |
|
StoriesTotal
|
1 |
|
SizeInterior
|
1019.1 Sqft |
|
TotalFinishedArea
|
1019.1 Sqft |
|
Type
|
House |
Parking
Land
|
Acreage
|
No |
|
FenceType
|
Fence |
|
LandAmenities
|
Park, Playground, Schools, Shopping |
|
LandscapeFeatures
|
Garden Area |
|
SizeFrontage
|
16.46 M |
|
SizeIrregular
|
5285.00 |
|
SizeTotal
|
5285 Sqft|4,051 - 7,250 Sqft |
|
SizeTotalText
|
5285 Sqft|4,051 - 7,250 Sqft |
|
ZoningDescription
|
R-c1 |
Rooms
| Level |
Type |
Length |
Width |
Dimensions |
|
Basement |
Laundry Room |
|
|
12.58 Ft x 4.92 Ft |
|
Basement |
Recreational, Games Room |
|
|
16.00 Ft x 13.67 Ft |
|
Basement |
Kitchen |
|
|
12.17 Ft x 10.67 Ft |
|
Basement |
4pc Bathroom |
|
|
7.67 Ft x 4.92 Ft |
|
Basement |
Bedroom |
|
|
10.58 Ft x 8.08 Ft |
|
Basement |
Bedroom |
|
|
11.25 Ft x 8.25 Ft |
|
Basement |
2pc Bathroom |
|
|
5.83 Ft x 5.00 Ft |
|
Basement |
Furnace |
|
|
7.08 Ft x 5.58 Ft |
|
Main Level |
Bedroom |
|
|
11.92 Ft x 9.50 Ft |
|
Main Level |
Bedroom |
|
|
11.83 Ft x 9.83 Ft |
|
Main Level |
Primary Bedroom |
|
|
13.00 Ft x 10.58 Ft |
|
Main Level |
Other |
|
|
15.42 Ft x 11.33 Ft |
|
Main Level |
Living Room |
|
|
14.25 Ft x 11.33 Ft |
|
Main Level |
4pc Bathroom |
|
|
7.25 Ft x 5.00 Ft |
|
Main Level |
2pc Bathroom |
|
|
4.92 Ft x 2.92 Ft |
https://www.realtor.ca/real-estate/27348198/203-rundleside-crescent-ne-calgary-rundle










































