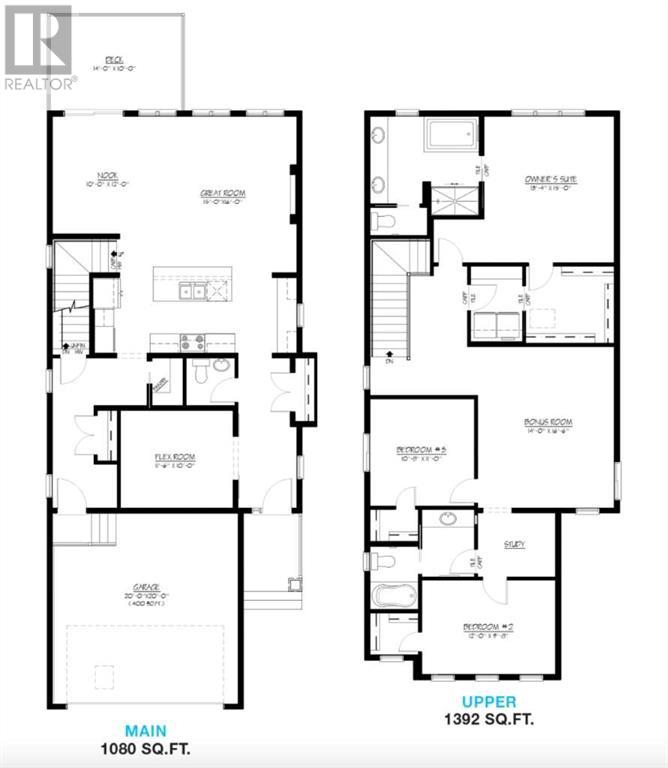3 Bedroom
3 Bathroom
2475.75 sqft
Fireplace
None
Forced Air
$799,000
The Rosewood is a spacious open concept home built for entertaining guests, spending time with family, or even working from home . The gourmet kitchen is a chef’s dream with a huge island, built-in stainless-steel appliances, and spacious pantry, which handily connects to the mudroom and offers ample storage space. The main floor flex room provides a spacious yet private space for a home office. Upstairs, you will find a spacious bonus room that separates the owner bedroom from the two secondary bedrooms and study area. The undeveloped walkout basement gives you the option of additional space in the future should you need it. Photos are representative (id:57810)
Property Details
|
MLS® Number
|
A2161366 |
|
Property Type
|
Single Family |
|
Community Name
|
Rivercrest |
|
AmenitiesNearBy
|
Park, Playground, Schools |
|
Features
|
No Animal Home, No Smoking Home |
|
ParkingSpaceTotal
|
4 |
|
Plan
|
2312451 |
|
Structure
|
Deck |
Building
|
BathroomTotal
|
3 |
|
BedroomsAboveGround
|
3 |
|
BedroomsTotal
|
3 |
|
Age
|
New Building |
|
Appliances
|
Refrigerator, Dishwasher, Range, Microwave |
|
BasementDevelopment
|
Unfinished |
|
BasementFeatures
|
Walk Out |
|
BasementType
|
Full (unfinished) |
|
ConstructionMaterial
|
Wood Frame |
|
ConstructionStyleAttachment
|
Detached |
|
CoolingType
|
None |
|
ExteriorFinish
|
Stone, Vinyl Siding |
|
FireplacePresent
|
Yes |
|
FireplaceTotal
|
1 |
|
FlooringType
|
Carpeted, Ceramic Tile, Hardwood |
|
FoundationType
|
Poured Concrete |
|
HalfBathTotal
|
1 |
|
HeatingFuel
|
Natural Gas |
|
HeatingType
|
Forced Air |
|
StoriesTotal
|
2 |
|
SizeInterior
|
2475.75 Sqft |
|
TotalFinishedArea
|
2475.75 Sqft |
|
Type
|
House |
Parking
Land
|
Acreage
|
No |
|
FenceType
|
Not Fenced |
|
LandAmenities
|
Park, Playground, Schools |
|
SizeDepth
|
35 M |
|
SizeFrontage
|
10.97 M |
|
SizeIrregular
|
384.06 |
|
SizeTotal
|
384.06 M2|4,051 - 7,250 Sqft |
|
SizeTotalText
|
384.06 M2|4,051 - 7,250 Sqft |
|
ZoningDescription
|
Tbd |
Rooms
| Level |
Type |
Length |
Width |
Dimensions |
|
Main Level |
2pc Bathroom |
|
|
.00 Ft x .00 Ft |
|
Main Level |
Other |
|
|
12.00 Ft x 10.00 Ft |
|
Main Level |
Great Room |
|
|
16.00 Ft x 16.00 Ft |
|
Main Level |
Other |
|
|
10.00 Ft x 8.50 Ft |
|
Upper Level |
5pc Bathroom |
|
|
.00 Ft x .00 Ft |
|
Upper Level |
4pc Bathroom |
|
|
.00 Ft x .00 Ft |
|
Upper Level |
Primary Bedroom |
|
|
15.00 Ft x 13.33 Ft |
|
Upper Level |
Bedroom |
|
|
10.67 Ft x 11.00 Ft |
|
Upper Level |
Bedroom |
|
|
9.67 Ft x 12.00 Ft |
|
Upper Level |
Bonus Room |
|
|
16.50 Ft x 14.00 Ft |
https://www.realtor.ca/real-estate/27348794/287-rivercrest-boulevard-cochrane-rivercrest





