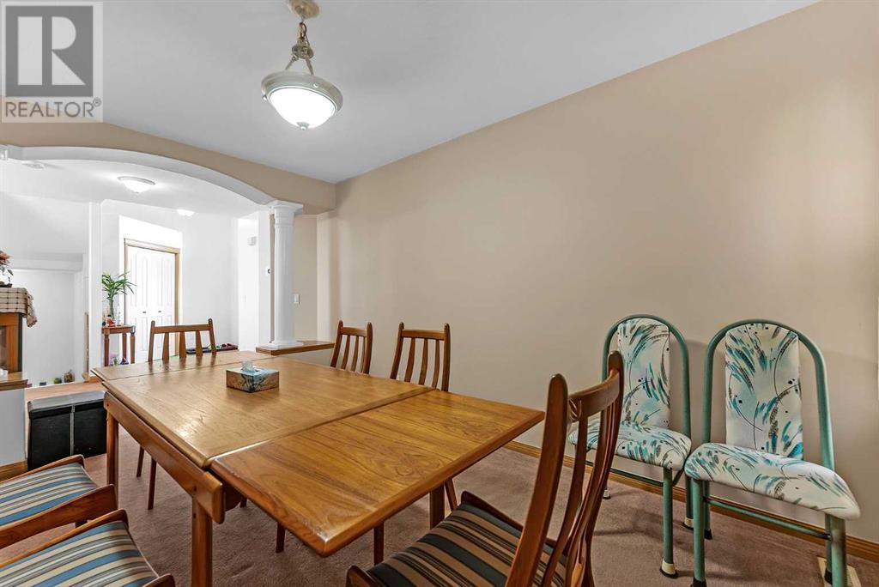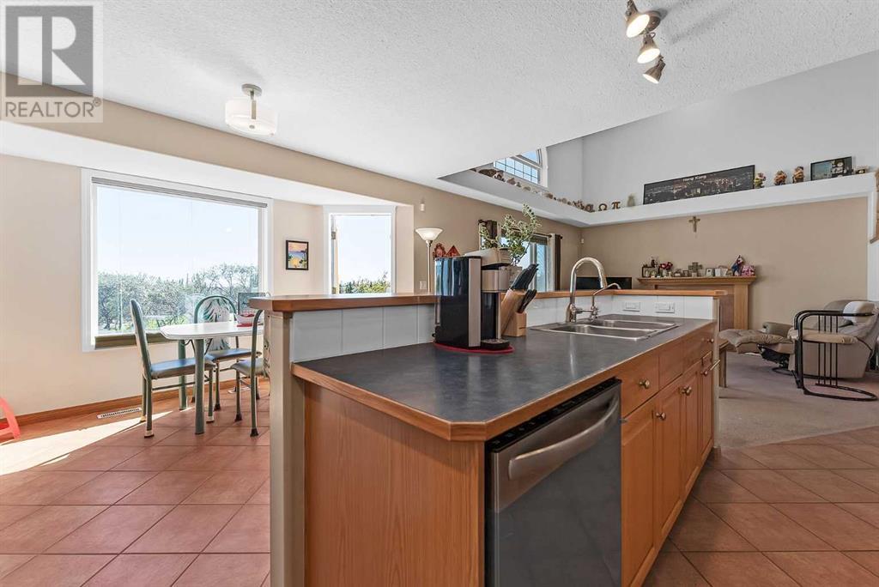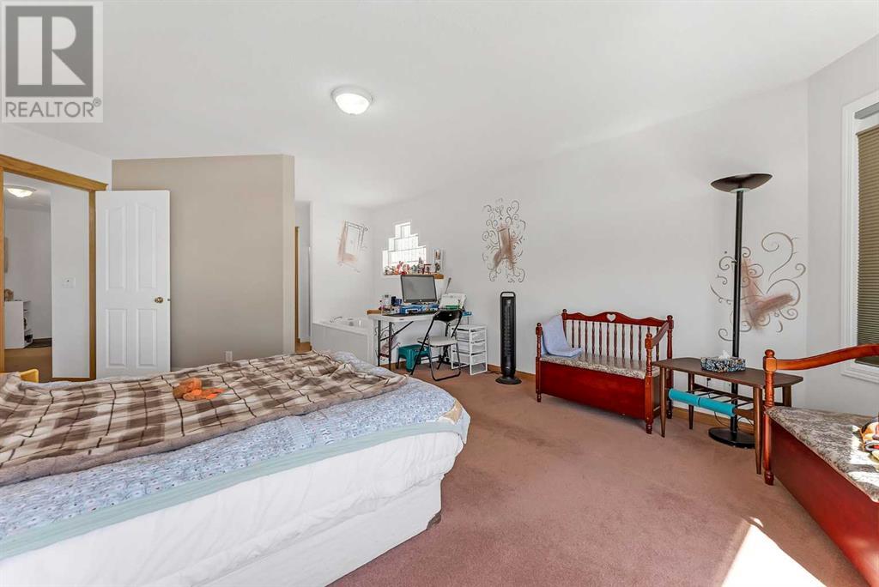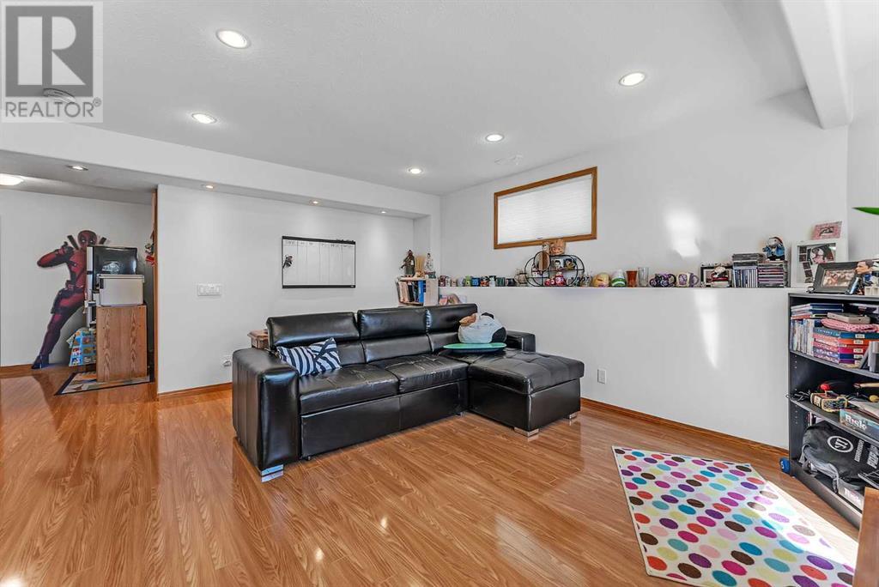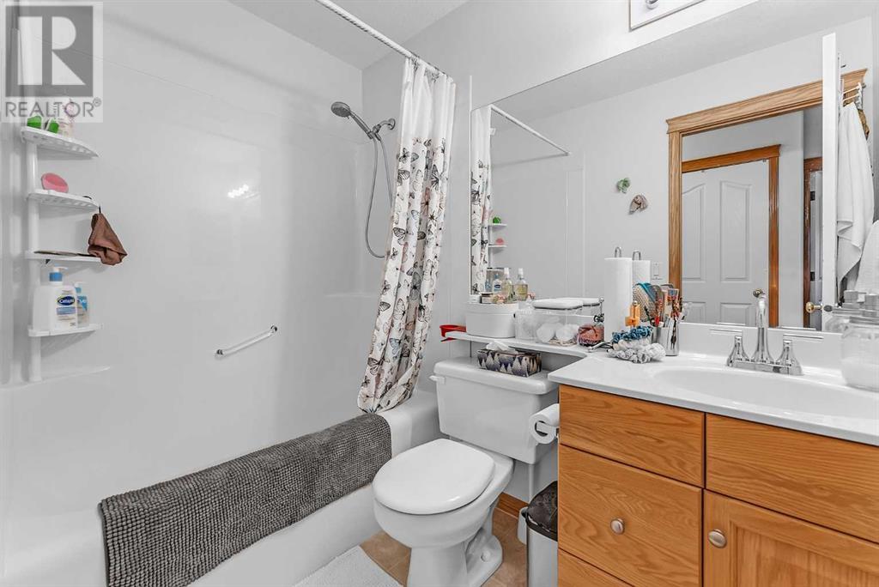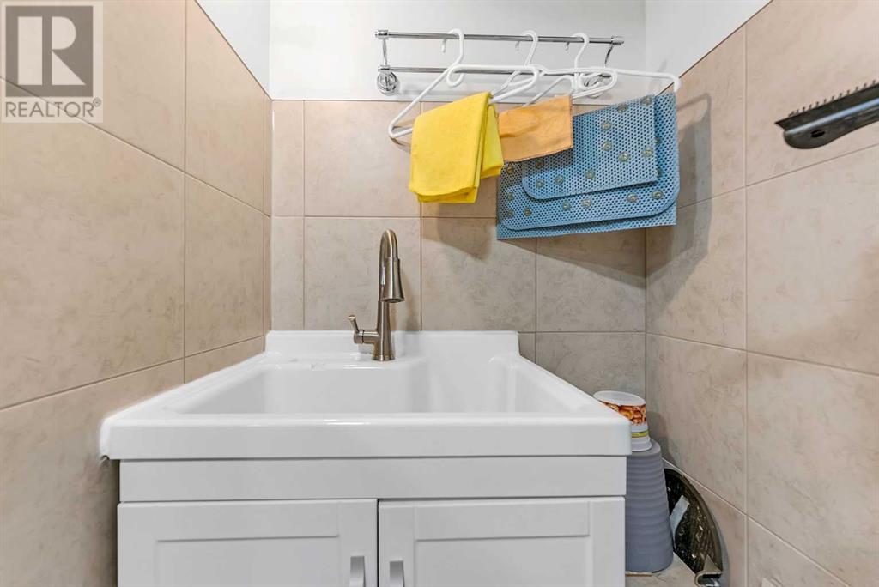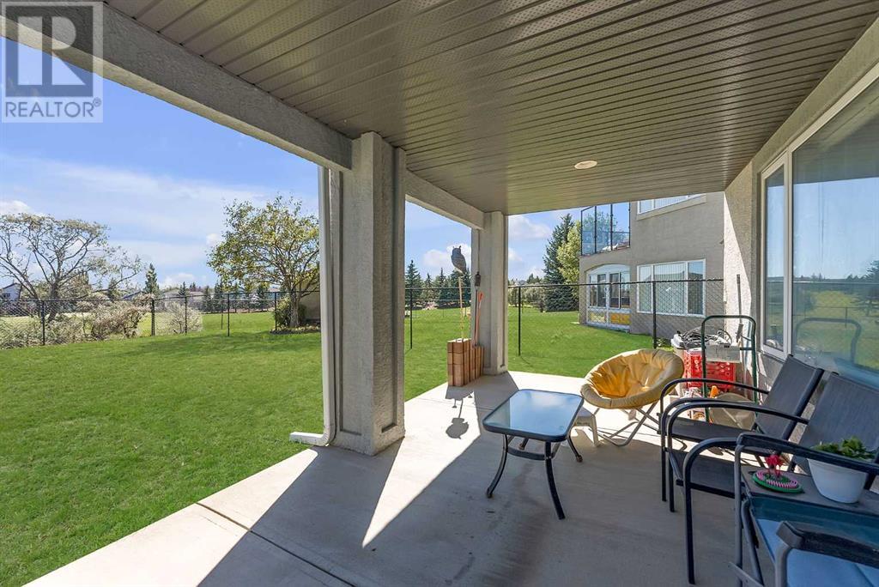4 Bedroom
4 Bathroom
2065.65 sqft
Fireplace
Central Air Conditioning
Forced Air
Landscaped
$890,909
Welcome to 9 Panorama Hills Manor NW, a stunning former show home nestled in the prestigious Estate area of Panorama Hills. This two-storey gem boasts 4 spacious bedrooms, 3 full bathrooms, and a double attached garage, offering ample space and convenience for your family.Step inside to discover an open-concept main floor designed for modern living. The high ceilings create an airy and inviting atmosphere, accented with a gas fireplace makes this space perfect for entertaining or relaxing. The kitchen nook leads to a newly installed vinyl deck with elegant glass panels, providing an unobstructed view of downtown Calgary's skyline—ideal for morning coffee or evening relaxation.The master bedroom is a true retreat, featuring a luxurious jetted tub and a walk-in closet that offers plenty of storage. Every detail in this home has been carefully considered, from the upgraded Mystique roof with laminated fiberglass shingles installed in August 2019 to the TRANE 3-ton central air conditioner, newly installed in June 2024, with a 10-year transferable manufacturer warranty for peace of mind.The fully developed walk-out basement offers even more living space, complete with a stunning view of the Country Hills Golf Club and downtown Calgary. With its separate entrance, two bedrooms and a full bath the lower level holds incredible potential.Outside, the mature, fully landscaped backyard is your private oasis. Equipped with a sprinkler system, maintaining this lush space is a breeze. Located in a quiet neighborhood, this property combines comfort, luxury, and convenience in one exceptional package.Don't miss this rare opportunity to own a piece of Panorama Hills' finest real estate. This home is truly a must-see! It’s a gem, you won’t be sorry after making this your next home! (id:57810)
Property Details
|
MLS® Number
|
A2160425 |
|
Property Type
|
Single Family |
|
Neigbourhood
|
Panorama Hills |
|
Community Name
|
Panorama Hills |
|
AmenitiesNearBy
|
Golf Course, Shopping |
|
CommunityFeatures
|
Golf Course Development |
|
Features
|
No Neighbours Behind, No Smoking Home |
|
ParkingSpaceTotal
|
4 |
|
Plan
|
0010514 |
|
Structure
|
Deck |
Building
|
BathroomTotal
|
4 |
|
BedroomsAboveGround
|
2 |
|
BedroomsBelowGround
|
2 |
|
BedroomsTotal
|
4 |
|
Age
|
New Building |
|
Appliances
|
Refrigerator, Water Softener, Range - Electric, Dishwasher, Microwave, Garburator, Oven - Built-in, Hood Fan, Window Coverings, Garage Door Opener, Washer & Dryer |
|
BasementDevelopment
|
Finished |
|
BasementType
|
Full (finished) |
|
ConstructionMaterial
|
Wood Frame |
|
ConstructionStyleAttachment
|
Detached |
|
CoolingType
|
Central Air Conditioning |
|
ExteriorFinish
|
Stone, Stucco |
|
FireplacePresent
|
Yes |
|
FireplaceTotal
|
1 |
|
FlooringType
|
Carpeted, Ceramic Tile, Linoleum |
|
FoundationType
|
Poured Concrete |
|
HalfBathTotal
|
1 |
|
HeatingFuel
|
Natural Gas |
|
HeatingType
|
Forced Air |
|
StoriesTotal
|
2 |
|
SizeInterior
|
2065.65 Sqft |
|
TotalFinishedArea
|
2065.65 Sqft |
|
Type
|
House |
Parking
Land
|
Acreage
|
No |
|
FenceType
|
Fence |
|
LandAmenities
|
Golf Course, Shopping |
|
LandscapeFeatures
|
Landscaped |
|
SizeFrontage
|
11.68 M |
|
SizeIrregular
|
5100.00 |
|
SizeTotal
|
5100 Sqft|4,051 - 7,250 Sqft |
|
SizeTotalText
|
5100 Sqft|4,051 - 7,250 Sqft |
|
ZoningDescription
|
R1 |
Rooms
| Level |
Type |
Length |
Width |
Dimensions |
|
Second Level |
4pc Bathroom |
|
|
4.83 Ft x 7.83 Ft |
|
Second Level |
4pc Bathroom |
|
|
13.00 Ft x 12.75 Ft |
|
Second Level |
Bedroom |
|
|
11.17 Ft x 10.08 Ft |
|
Second Level |
Office |
|
|
10.75 Ft x 11.50 Ft |
|
Second Level |
Primary Bedroom |
|
|
14.08 Ft x 19.08 Ft |
|
Second Level |
Other |
|
|
9.50 Ft x 5.58 Ft |
|
Basement |
3pc Bathroom |
|
|
11.17 Ft x 7.00 Ft |
|
Basement |
Bedroom |
|
|
12.33 Ft x 13.67 Ft |
|
Basement |
Bedroom |
|
|
9.42 Ft x 8.75 Ft |
|
Basement |
Recreational, Games Room |
|
|
13.67 Ft x 17.17 Ft |
|
Basement |
Storage |
|
|
20.83 Ft x 8.83 Ft |
|
Main Level |
2pc Bathroom |
|
|
57.58 Ft x 4.67 Ft |
|
Main Level |
Breakfast |
|
|
14.75 Ft x 10.92 Ft |
|
Main Level |
Dining Room |
|
|
15.50 Ft x 9.92 Ft |
|
Main Level |
Foyer |
|
|
8.25 Ft x 6.83 Ft |
|
Main Level |
Kitchen |
|
|
14.75 Ft x 8.00 Ft |
|
Main Level |
Laundry Room |
|
|
8.17 Ft x 6.00 Ft |
|
Main Level |
Living Room |
|
|
16.25 Ft x 14.25 Ft |
https://www.realtor.ca/real-estate/27348962/9-panorama-hills-manor-nw-calgary-panorama-hills





