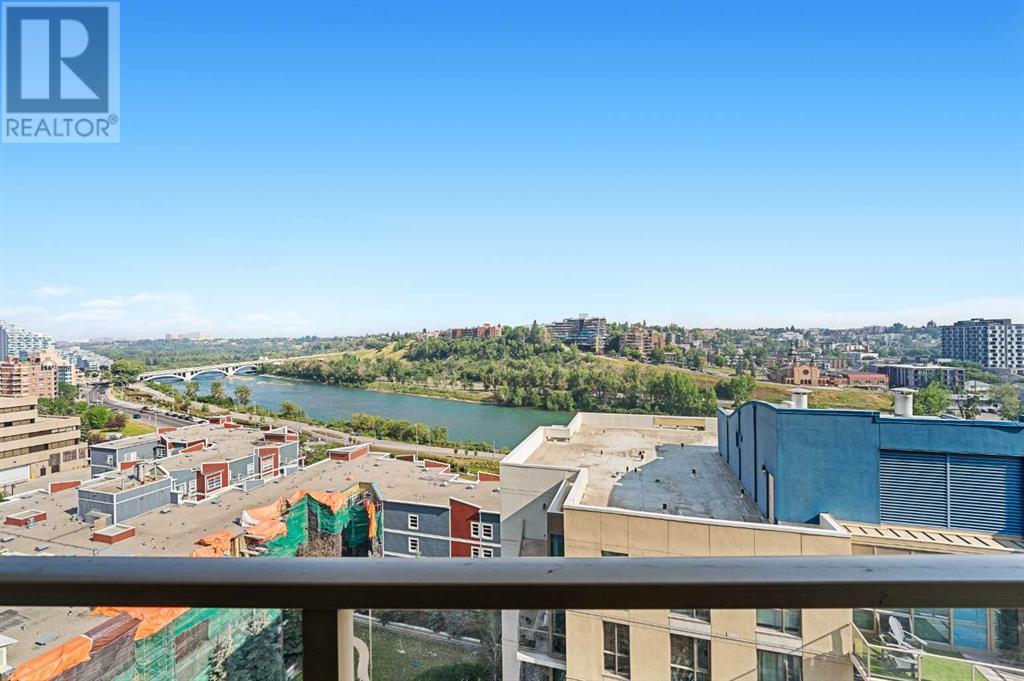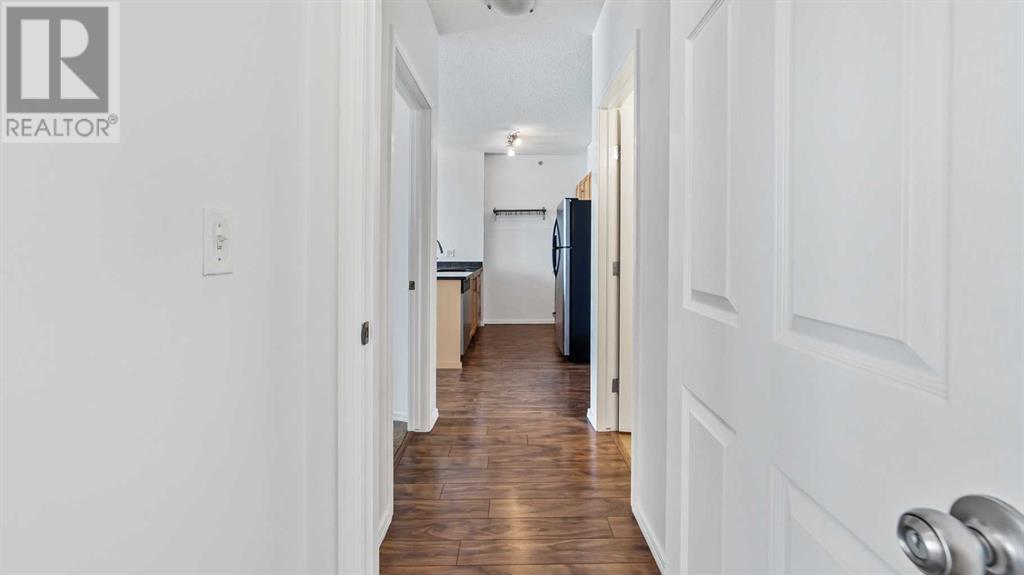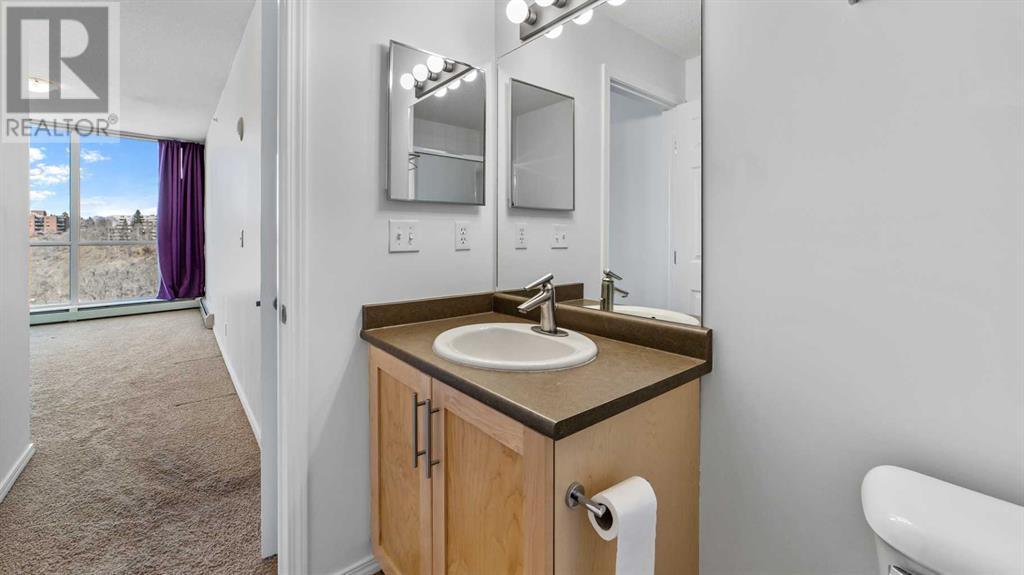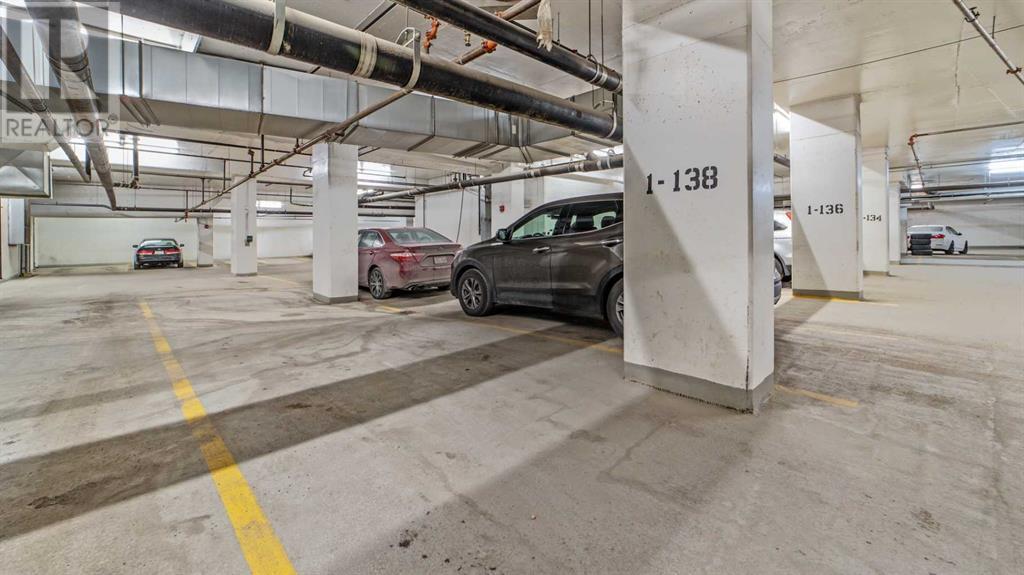1210, 325 3 Street Se Calgary, Alberta T2G 0T9
$379,000Maintenance, Condominium Amenities, Caretaker, Common Area Maintenance, Insurance, Interior Maintenance, Property Management, Reserve Fund Contributions, Security, Waste Removal
$560 Monthly
Maintenance, Condominium Amenities, Caretaker, Common Area Maintenance, Insurance, Interior Maintenance, Property Management, Reserve Fund Contributions, Security, Waste Removal
$560 MonthlyWelcome to Riverfront Point, where this splendid 2-bedroom, 2-bathroom, 2-parking stall (tandem) condo awaits. Enjoy panoramic views of the river and the lush river valley from every window, including the balcony. The open floor plan with floor-to-ceiling windows floods the space with light, and seamlessly integrates the kitchen, dining, and living areas, creating an inviting space perfect for both entertaining and everyday living. The generously sized primary bedroom not only offers luxurious floor-to-ceiling windows with views but also serves dual purposes as a home office with its abundance of space. Convenience is at your doorstep with in-suite laundry and a rare tandem parking stall that accommodates two vehicles, making parking effortless. Situated just one block north of the Superstore and adjacent to the river, the location is unparalleled. Plus, easy access to Memorial Drive ensures a smooth commute to other parts of the city, making it ideal for those working outside the downtown core. Please contact your favourite agent for an exclusive in-person tour and don’t forget to check the videos and virtual tours. (id:57810)
Property Details
| MLS® Number | A2161272 |
| Property Type | Single Family |
| Neigbourhood | Erlton |
| Community Name | Downtown East Village |
| AmenitiesNearBy | Park, Shopping |
| CommunityFeatures | Pets Allowed With Restrictions |
| Features | Other, No Animal Home |
| ParkingSpaceTotal | 2 |
| Plan | 1012483 |
Building
| BathroomTotal | 2 |
| BedroomsAboveGround | 2 |
| BedroomsTotal | 2 |
| Amenities | Exercise Centre |
| Appliances | Washer, Refrigerator, Dishwasher, Stove, Dryer, Window Coverings |
| ConstructedDate | 2010 |
| ConstructionMaterial | Poured Concrete |
| ConstructionStyleAttachment | Attached |
| CoolingType | None |
| ExteriorFinish | Brick, Concrete |
| FlooringType | Carpeted, Laminate |
| HeatingType | Hot Water |
| StoriesTotal | 20 |
| SizeInterior | 790.09 Sqft |
| TotalFinishedArea | 790.09 Sqft |
| Type | Apartment |
Parking
| Garage | |
| Heated Garage | |
| Tandem | |
| Underground |
Land
| Acreage | No |
| LandAmenities | Park, Shopping |
| SizeTotalText | Unknown |
| ZoningDescription | Cc-et |
Rooms
| Level | Type | Length | Width | Dimensions |
|---|---|---|---|---|
| Main Level | 3pc Bathroom | 5.50 Ft x 9.00 Ft | ||
| Main Level | 4pc Bathroom | 4.92 Ft x 8.92 Ft | ||
| Main Level | Bedroom | 8.92 Ft x 12.42 Ft | ||
| Main Level | Primary Bedroom | 10.17 Ft x 16.42 Ft |
https://www.realtor.ca/real-estate/27349360/1210-325-3-street-se-calgary-downtown-east-village
Interested?
Contact us for more information





















































