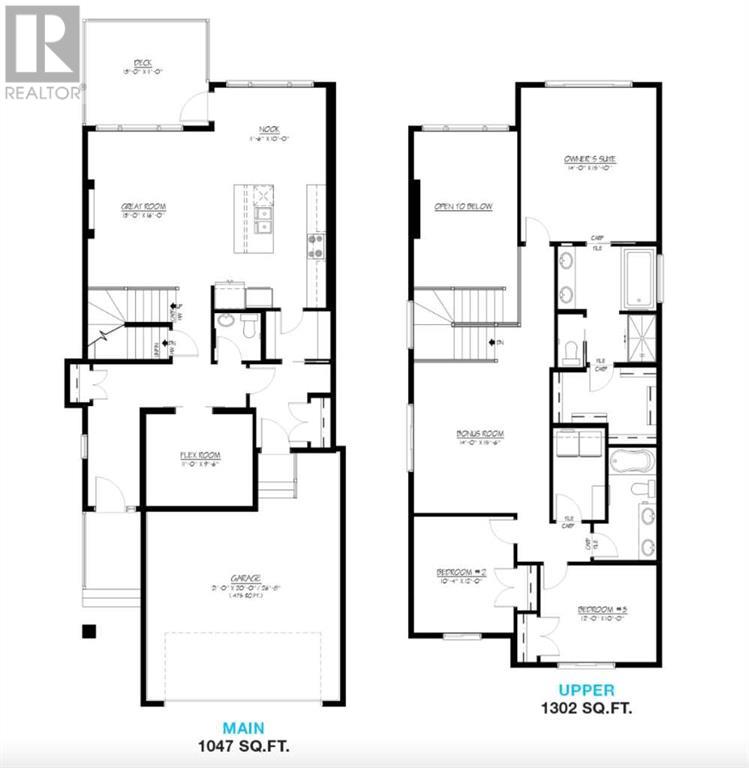3 Bedroom
3 Bathroom
2351.02 sqft
Fireplace
None
Forced Air
$789,000
The Cambridge 26 is a spacious home built for entertaining guests, spending time with family, or even working from home. The main floor open-to-below area above the great room illuminates a grand, sun-filled space with its huge two-storey windows and to ceiling electric fireplace. The adjoining gourmet kitchen is a chef’s dream with a huge island, including a walk-through pantry, which handily connects to the mudroom and offers ample storage space. The main floor flex room provides a spacious yet private space for a home office or can easily be converted into an additional main floor bedroom. Upstairs, the master bedroom is a relaxing oasis with its spa inspired 5-piece ensuite and spacious walk-in closet, separated from the secondary bedrooms and full bathroom by a beautiful central bonus room that provides extra space for family movie nights, a kids play area, or a game room. Photos are representative. (id:57810)
Property Details
|
MLS® Number
|
A2161367 |
|
Property Type
|
Single Family |
|
Community Name
|
Rivercrest |
|
AmenitiesNearBy
|
Park, Playground, Schools, Shopping |
|
Features
|
No Animal Home, No Smoking Home |
|
ParkingSpaceTotal
|
4 |
|
Plan
|
2410072; |
|
Structure
|
Deck |
Building
|
BathroomTotal
|
3 |
|
BedroomsAboveGround
|
3 |
|
BedroomsTotal
|
3 |
|
Age
|
New Building |
|
Appliances
|
Refrigerator, Dishwasher, Range, Microwave |
|
BasementDevelopment
|
Unfinished |
|
BasementFeatures
|
Walk Out |
|
BasementType
|
Full (unfinished) |
|
ConstructionMaterial
|
Wood Frame |
|
ConstructionStyleAttachment
|
Detached |
|
CoolingType
|
None |
|
ExteriorFinish
|
Stone, Vinyl Siding |
|
FireplacePresent
|
Yes |
|
FireplaceTotal
|
1 |
|
FlooringType
|
Carpeted, Ceramic Tile, Hardwood |
|
FoundationType
|
Poured Concrete |
|
HalfBathTotal
|
1 |
|
HeatingFuel
|
Natural Gas |
|
HeatingType
|
Forced Air |
|
StoriesTotal
|
2 |
|
SizeInterior
|
2351.02 Sqft |
|
TotalFinishedArea
|
2351.02 Sqft |
|
Type
|
House |
Parking
Land
|
Acreage
|
No |
|
FenceType
|
Not Fenced |
|
LandAmenities
|
Park, Playground, Schools, Shopping |
|
SizeDepth
|
35 M |
|
SizeFrontage
|
10.98 M |
|
SizeIrregular
|
389.81 |
|
SizeTotal
|
389.81 M2|4,051 - 7,250 Sqft |
|
SizeTotalText
|
389.81 M2|4,051 - 7,250 Sqft |
|
ZoningDescription
|
Tbd |
Rooms
| Level |
Type |
Length |
Width |
Dimensions |
|
Main Level |
2pc Bathroom |
|
|
.00 Ft x .00 Ft |
|
Main Level |
Other |
|
|
8.50 Ft x 10.00 Ft |
|
Main Level |
Great Room |
|
|
13.00 Ft x 16.00 Ft |
|
Main Level |
Other |
|
|
8.00 Ft x 9.50 Ft |
|
Upper Level |
5pc Bathroom |
|
|
.00 Ft x .00 Ft |
|
Upper Level |
4pc Bathroom |
|
|
.00 Ft x .00 Ft |
|
Upper Level |
Primary Bedroom |
|
|
15.00 Ft x 14.00 Ft |
|
Upper Level |
Bedroom |
|
|
10.33 Ft x 12.00 Ft |
|
Upper Level |
Bedroom |
|
|
10.00 Ft x 12.00 Ft |
|
Upper Level |
Bonus Room |
|
|
15.50 Ft x 14.00 Ft |
https://www.realtor.ca/real-estate/27349638/443-rivercrest-road-cochrane-rivercrest





