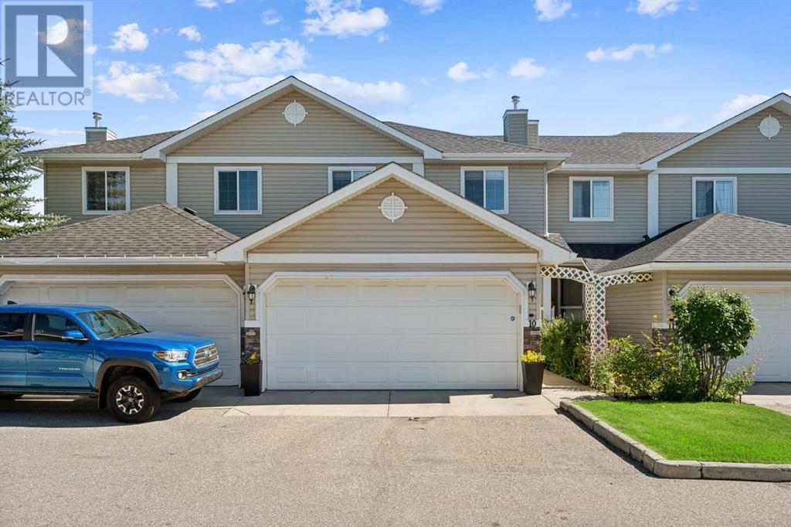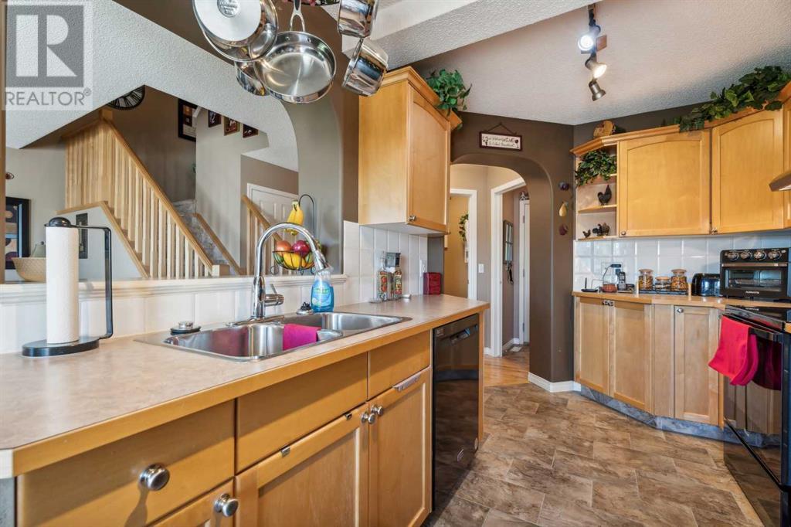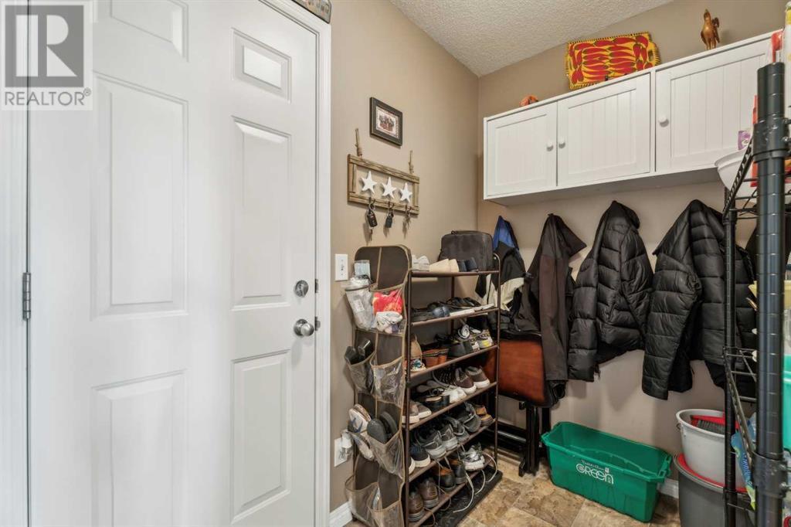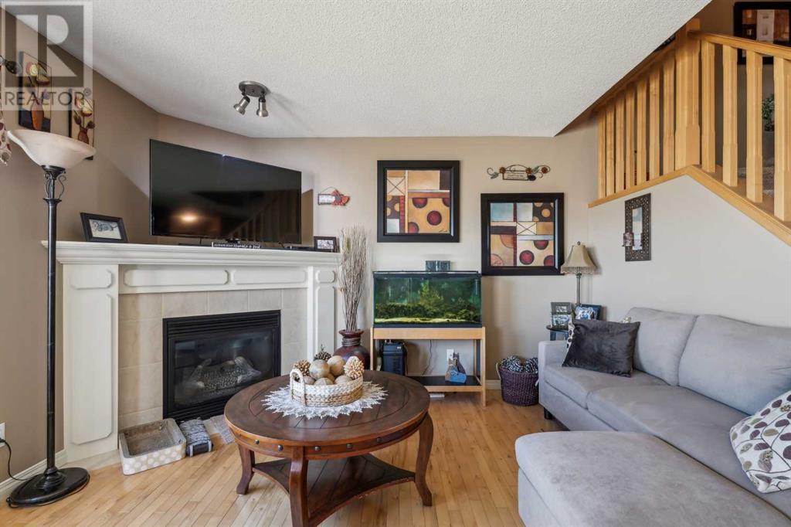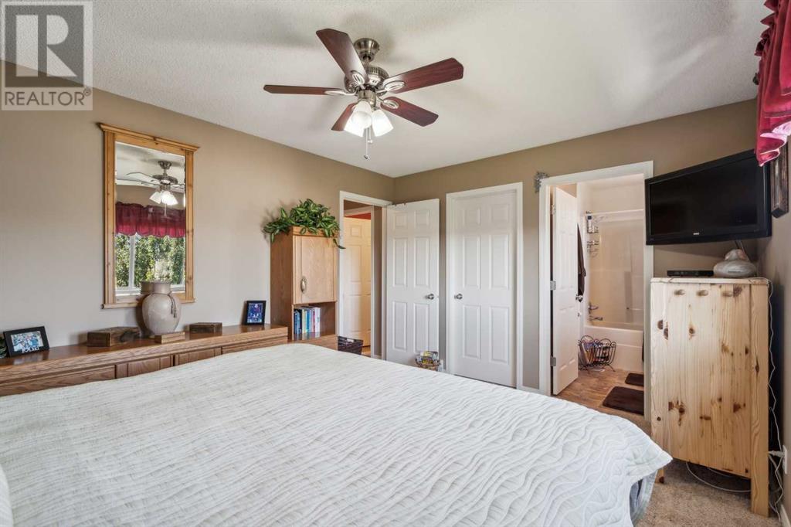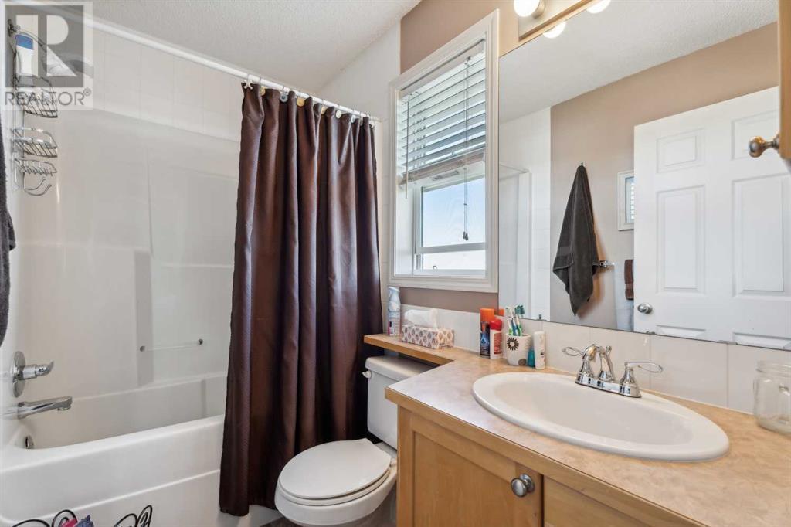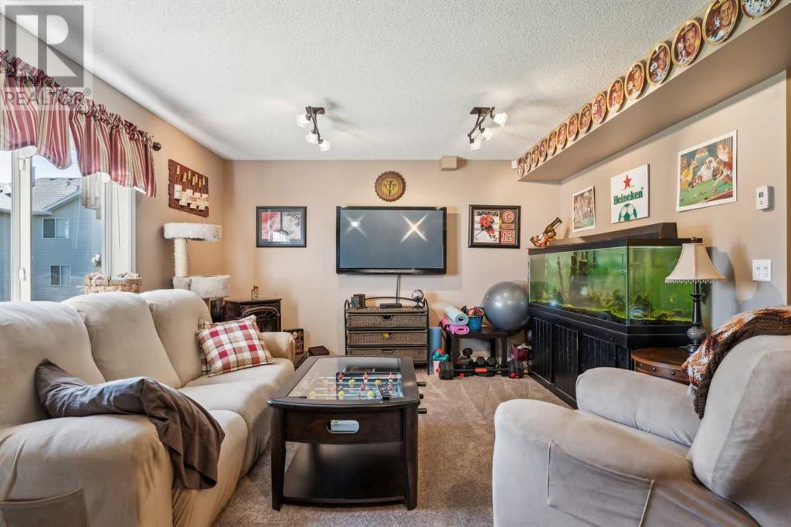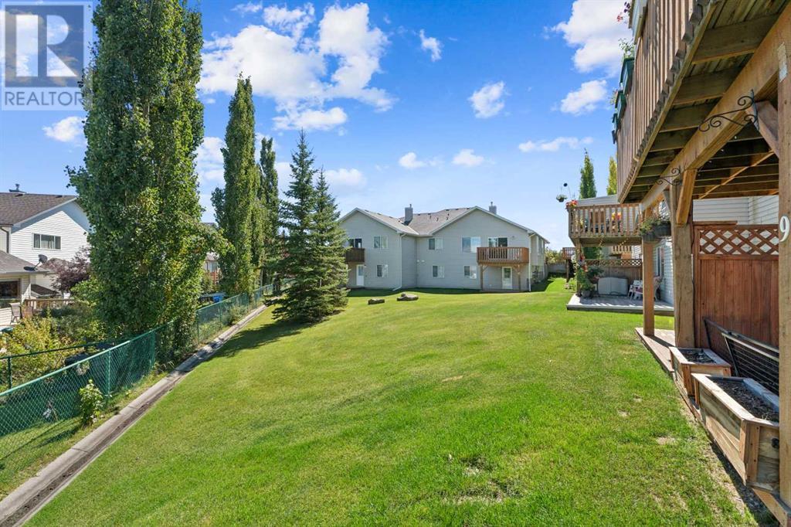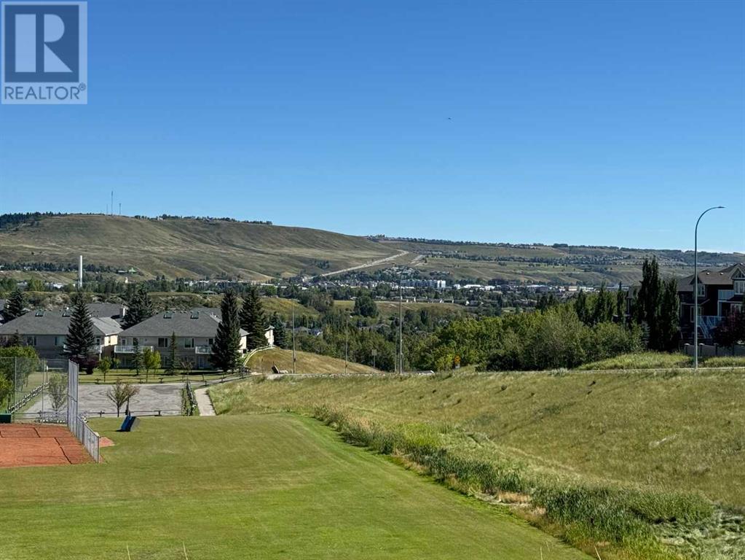10, 117 Bow Ridge Drive Cochrane, Alberta T4C 2G9
$439,000Maintenance, Common Area Maintenance, Insurance, Ground Maintenance, Property Management, Reserve Fund Contributions
$400 Monthly
Maintenance, Common Area Maintenance, Insurance, Ground Maintenance, Property Management, Reserve Fund Contributions
$400 MonthlyPRICE REDUCED! BOOK YOUR SHOWING TODAY! Welcome to this beautiful two storey 3 bedroom, 3.5 bath townhome in the peaceful community of Bow Ridge! Come and see all that this offers and you will want it to be yours! As you come up to the inviting front entrance and enter the home, you step into a welcoming foyer. From there, it leads to you to the open kitchen and bright eating area. Entertain in your great family room with lots of space for everyone! Large windows let in tons of natural light, and there is a gas fireplace for those chilly nights. Step out to your sunny, private balcony to enjoy your morning coffee or a cool drink in the afternoon, and take in the incredible views of Cochrane and the foothills! You will be in awe! There is a convenient powder room on this level as well. As you make your way upstairs, you will love the three large bedrooms and a bathroom on this level. The primary bedroom has a walk-in closet and an ensuite with full bathtub and shower! The views from this bedroom are amazing too! The fully developed walk-out basement includes a rec room, a wet bar and a second fireplace! There is also a bathroom and laundry room here. The patio door opens onto a spacious deck with lots of green space right out your door! The double attached garage is heated and insulated, and there is additional space on the driveway in front for two more cars! This location is very handy to get into town or head out on the highway. Cochrane is a vibrant town with every amenity you could want! Book your showing today and make this home your own! (id:57810)
Property Details
| MLS® Number | A2160602 |
| Property Type | Single Family |
| Neigbourhood | Bow Ridge |
| Community Name | Bow Ridge |
| AmenitiesNearBy | Schools, Shopping |
| CommunityFeatures | Pets Allowed With Restrictions |
| Features | See Remarks, Other, No Neighbours Behind, Closet Organizers |
| ParkingSpaceTotal | 3 |
| Plan | 0113522 |
| Structure | Deck |
| ViewType | View |
Building
| BathroomTotal | 4 |
| BedroomsAboveGround | 3 |
| BedroomsTotal | 3 |
| Amenities | Other |
| Appliances | Refrigerator, Dishwasher, Stove, Microwave, Window Coverings, Garage Door Opener, Washer & Dryer |
| BasementDevelopment | Finished |
| BasementFeatures | Walk Out |
| BasementType | Full (finished) |
| ConstructedDate | 2001 |
| ConstructionMaterial | Wood Frame |
| ConstructionStyleAttachment | Attached |
| CoolingType | None |
| FireplacePresent | Yes |
| FireplaceTotal | 2 |
| FlooringType | Carpeted, Hardwood, Laminate, Linoleum |
| FoundationType | Poured Concrete |
| HalfBathTotal | 1 |
| HeatingType | Other, Forced Air, See Remarks |
| StoriesTotal | 2 |
| SizeInterior | 1307 Sqft |
| TotalFinishedArea | 1307 Sqft |
| Type | Row / Townhouse |
Parking
| Concrete | |
| Attached Garage | 2 |
Land
| Acreage | No |
| FenceType | Not Fenced |
| LandAmenities | Schools, Shopping |
| SizeFrontage | 7.23 M |
| SizeIrregular | 184.00 |
| SizeTotal | 184 M2|0-4,050 Sqft |
| SizeTotalText | 184 M2|0-4,050 Sqft |
| ZoningDescription | R-mx |
Rooms
| Level | Type | Length | Width | Dimensions |
|---|---|---|---|---|
| Second Level | Primary Bedroom | 14.25 Ft x 10.92 Ft | ||
| Second Level | Bedroom | 10.17 Ft x 10.08 Ft | ||
| Second Level | Bedroom | 9.58 Ft x 8.50 Ft | ||
| Second Level | 4pc Bathroom | 7.92 Ft x 4.92 Ft | ||
| Second Level | 4pc Bathroom | 7.92 Ft x 4.92 Ft | ||
| Basement | Recreational, Games Room | 21.42 Ft x 12.50 Ft | ||
| Basement | Other | 6.67 Ft x 5.92 Ft | ||
| Basement | Laundry Room | 5.92 Ft x 2.92 Ft | ||
| Basement | Furnace | 8.83 Ft x 8.17 Ft | ||
| Basement | 3pc Bathroom | 12.25 Ft x 5.92 Ft | ||
| Main Level | Kitchen | 11.50 Ft x 8.17 Ft | ||
| Main Level | Dining Room | 9.33 Ft x 7.42 Ft | ||
| Main Level | Living Room | 13.25 Ft x 12.50 Ft | ||
| Main Level | Other | 9.67 Ft x 9.67 Ft | ||
| Main Level | 2pc Bathroom | 5.50 Ft x 4.92 Ft |
https://www.realtor.ca/real-estate/27351475/10-117-bow-ridge-drive-cochrane-bow-ridge
Interested?
Contact us for more information
