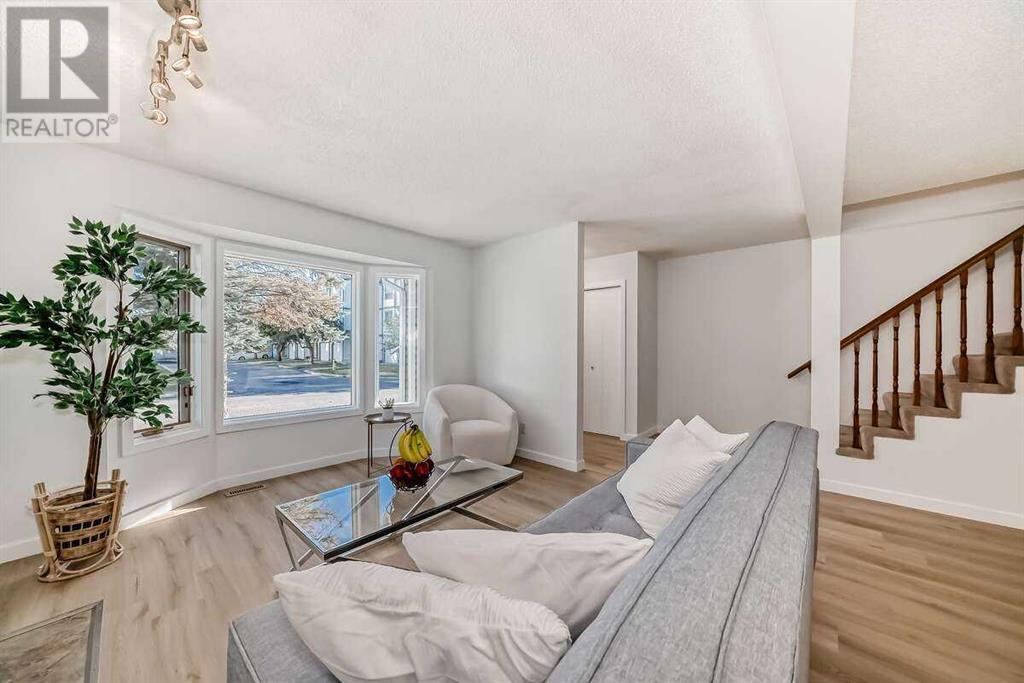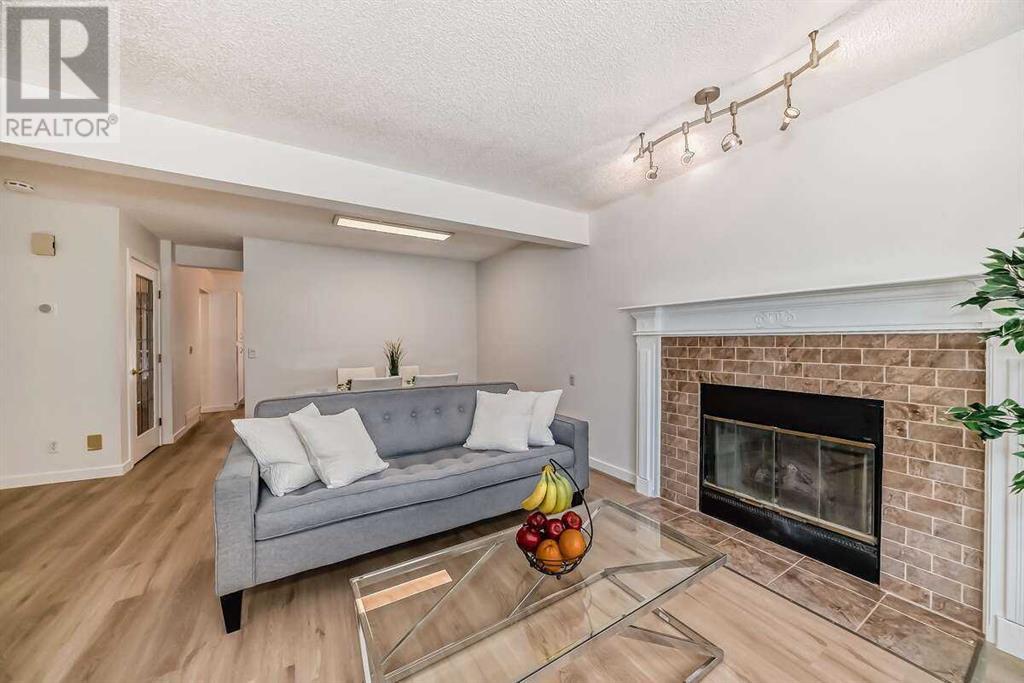222 Cedarwood Park Sw Calgary, Alberta T2W 5T6
$449,000Maintenance, Common Area Maintenance, Insurance, Ground Maintenance, Parking, Reserve Fund Contributions, Waste Removal
$370 Monthly
Maintenance, Common Area Maintenance, Insurance, Ground Maintenance, Parking, Reserve Fund Contributions, Waste Removal
$370 MonthlyFor more information, please click on Brochure button below. Welcome to this home in the heart of Cedarbrae! This beautifully updated end unit townhouse offers total 1,687 square feet of stylish and comfortable living space, perfect for families and potential first-time homebuyers. Step inside to discover a fresh and inviting interior featuring brand-new flooring and modern paint throughout. The spacious living area boasts a cozy gas fireplace, ideal for relaxing evenings or entertaining guests. The finished basement adds valuable extra space, perfect for a home office, playroom, or additional storage. This home includes 1.5 bathrooms, thoughtfully designed for convenience and privacy. The well-maintained kitchen and living areas seamlessly blend style with functionality, making this townhouse a true gem. Enjoy the ease of nearby amenities, including excellent schools, shopping plazas, and lush parks, all just moments away. Easy access to Stoney Trail. As an end unit, this townhouse offers extra privacy and a more expansive feel compared to others in the community. There is one assigned parking that is right in front of your door step and can require additional parking in front of the house as you needed. Don’t miss out on this fantastic opportunity to own a move-in-ready home in a sought-after location. This charming townhouse is ready to welcome you home. (id:57810)
Property Details
| MLS® Number | A2161450 |
| Property Type | Single Family |
| Neigbourhood | Cedarbrae |
| Community Name | Cedarbrae |
| AmenitiesNearBy | Playground, Schools, Shopping |
| CommunityFeatures | Pets Allowed |
| Features | Back Lane, No Smoking Home, Parking |
| ParkingSpaceTotal | 1 |
| Plan | 8911803 |
| Structure | Deck |
Building
| BathroomTotal | 2 |
| BedroomsAboveGround | 3 |
| BedroomsTotal | 3 |
| Appliances | Refrigerator, Range - Electric, Dishwasher, Microwave Range Hood Combo |
| BasementDevelopment | Finished |
| BasementType | Full (finished) |
| ConstructedDate | 1989 |
| ConstructionMaterial | Wood Frame |
| ConstructionStyleAttachment | Attached |
| CoolingType | None |
| ExteriorFinish | Vinyl Siding |
| FireplacePresent | Yes |
| FireplaceTotal | 1 |
| FlooringType | Carpeted, Laminate, Vinyl |
| FoundationType | Poured Concrete |
| HalfBathTotal | 1 |
| HeatingFuel | Natural Gas |
| HeatingType | Central Heating, Other |
| StoriesTotal | 2 |
| SizeInterior | 1338.9 Sqft |
| TotalFinishedArea | 1338.9 Sqft |
| Type | Row / Townhouse |
Land
| Acreage | No |
| FenceType | Not Fenced |
| LandAmenities | Playground, Schools, Shopping |
| SizeDepth | 9.75 M |
| SizeFrontage | 5.49 M |
| SizeIrregular | 576.00 |
| SizeTotal | 576 Sqft|0-4,050 Sqft |
| SizeTotalText | 576 Sqft|0-4,050 Sqft |
| ZoningDescription | M-cg |
Rooms
| Level | Type | Length | Width | Dimensions |
|---|---|---|---|---|
| Basement | Furnace | 12.58 Ft x 18.00 Ft | ||
| Basement | Recreational, Games Room | 17.00 Ft x 18.08 Ft | ||
| Main Level | Other | 5.00 Ft x 4.25 Ft | ||
| Main Level | Living Room | 12.25 Ft x 12.75 Ft | ||
| Main Level | Dining Room | 7.67 Ft x 12.58 Ft | ||
| Main Level | Kitchen | 12.25 Ft x 12.67 Ft | ||
| Main Level | Other | 5.00 Ft x 3.83 Ft | ||
| Main Level | 2pc Bathroom | 5.00 Ft x 4.00 Ft | ||
| Upper Level | Bedroom | 8.58 Ft x 9.92 Ft | ||
| Upper Level | Bedroom | 12.00 Ft x 8.50 Ft | ||
| Upper Level | 4pc Bathroom | 10.00 Ft x 4.92 Ft | ||
| Upper Level | Primary Bedroom | 16.42 Ft x 13.67 Ft |
https://www.realtor.ca/real-estate/27344548/222-cedarwood-park-sw-calgary-cedarbrae
Interested?
Contact us for more information























