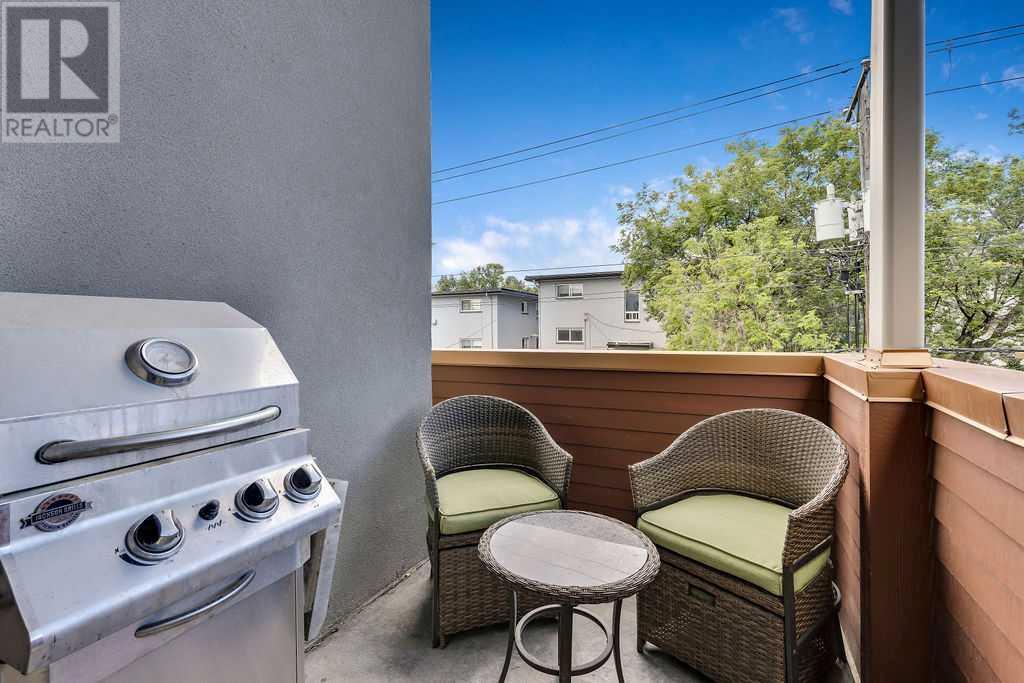212, 1905 27 Avenue Sw Calgary, Alberta T2T 1H4
$495,000Maintenance, Common Area Maintenance, Heat, Insurance, Ground Maintenance, Parking, Property Management, Reserve Fund Contributions, Sewer, Waste Removal, Water
$550 Monthly
Maintenance, Common Area Maintenance, Heat, Insurance, Ground Maintenance, Parking, Property Management, Reserve Fund Contributions, Sewer, Waste Removal, Water
$550 MonthlyNestled in the heart of Calgary’s vibrant Marda Loop, this stunning end-unit townhouse offers a perfect blend of elegance and functionality. Spanning over 1,000 sq.ft., this beautiful corner unit features 2 spacious bedrooms and 2 well-appointed bathrooms across three thoughtfully designed levels. As you enter, you're greeted by an open floor plan with gleaming hand-scraped hardwood floors and an abundance of natural light streaming through expansive south, west, and north-facing windows. The airy living room, with its dramatic 2-story ceilings and large windows, creates a welcoming atmosphere.The modern kitchen is a chef’s delight, boasting sleek granite countertops, espresso cabinets, and stainless steel appliances. Adjacent to the kitchen, the oversized private south-facing deck is perfect for outdoor entertaining or relaxing with a barbecue. The upper level houses two generously sized bedrooms, each with large closets and sophisticated organizers, while the master bedroom enjoys direct access to a luxurious “cheater ensuite” featuring a soaker tub and separate shower. Additional highlights include in-floor heating throughout, an in-suite laundry room, and secured underground heated parking (spot #17).Marda 17, the charming complex in which this home is located, sits on a tranquil street lined with beautiful trees, and is within walking distance of Marda Loop’s trendy boutiques, cafes, and restaurants. (id:57810)
Open House
This property has open houses!
11:00 am
Ends at:1:00 pm
2:00 pm
Ends at:4:00 pm
Property Details
| MLS® Number | A2161543 |
| Property Type | Single Family |
| Neigbourhood | Erlton |
| Community Name | South Calgary |
| AmenitiesNearBy | Park, Playground, Schools, Shopping |
| CommunityFeatures | Pets Allowed With Restrictions |
| Features | See Remarks, Closet Organizers, No Smoking Home, Parking |
| ParkingSpaceTotal | 1 |
| Plan | 0912866 |
Building
| BathroomTotal | 2 |
| BedroomsAboveGround | 2 |
| BedroomsTotal | 2 |
| Appliances | Washer, Refrigerator, Dishwasher, Stove, Dryer, Microwave Range Hood Combo, Window Coverings, Garage Door Opener |
| BasementType | None |
| ConstructedDate | 2009 |
| ConstructionMaterial | Wood Frame |
| ConstructionStyleAttachment | Attached |
| CoolingType | None |
| ExteriorFinish | Stucco |
| FlooringType | Carpeted, Ceramic Tile, Hardwood |
| FoundationType | Poured Concrete |
| HalfBathTotal | 1 |
| HeatingFuel | Natural Gas |
| HeatingType | In Floor Heating |
| StoriesTotal | 2 |
| SizeInterior | 1157.7 Sqft |
| TotalFinishedArea | 1157.7 Sqft |
| Type | Row / Townhouse |
Parking
| Underground |
Land
| Acreage | No |
| FenceType | Not Fenced |
| LandAmenities | Park, Playground, Schools, Shopping |
| SizeTotalText | Unknown |
| ZoningDescription | M-c1 |
Rooms
| Level | Type | Length | Width | Dimensions |
|---|---|---|---|---|
| Main Level | Other | 6.33 Ft x 5.00 Ft | ||
| Main Level | Kitchen | 14.00 Ft x 8.00 Ft | ||
| Main Level | Breakfast | 8.50 Ft x 6.50 Ft | ||
| Main Level | Dining Room | 11.17 Ft x 9.67 Ft | ||
| Main Level | Living Room | 14.67 Ft x 10.58 Ft | ||
| Main Level | Storage | 5.50 Ft x 3.00 Ft | ||
| Main Level | 2pc Bathroom | 6.17 Ft x 3.08 Ft | ||
| Upper Level | Primary Bedroom | 13.50 Ft x 11.25 Ft | ||
| Upper Level | Bedroom | 13.50 Ft x 9.92 Ft | ||
| Upper Level | Laundry Room | 5.58 Ft x 2.42 Ft | ||
| Upper Level | 4pc Bathroom | 12.08 Ft x 5.75 Ft |
https://www.realtor.ca/real-estate/27346724/212-1905-27-avenue-sw-calgary-south-calgary
Interested?
Contact us for more information

























