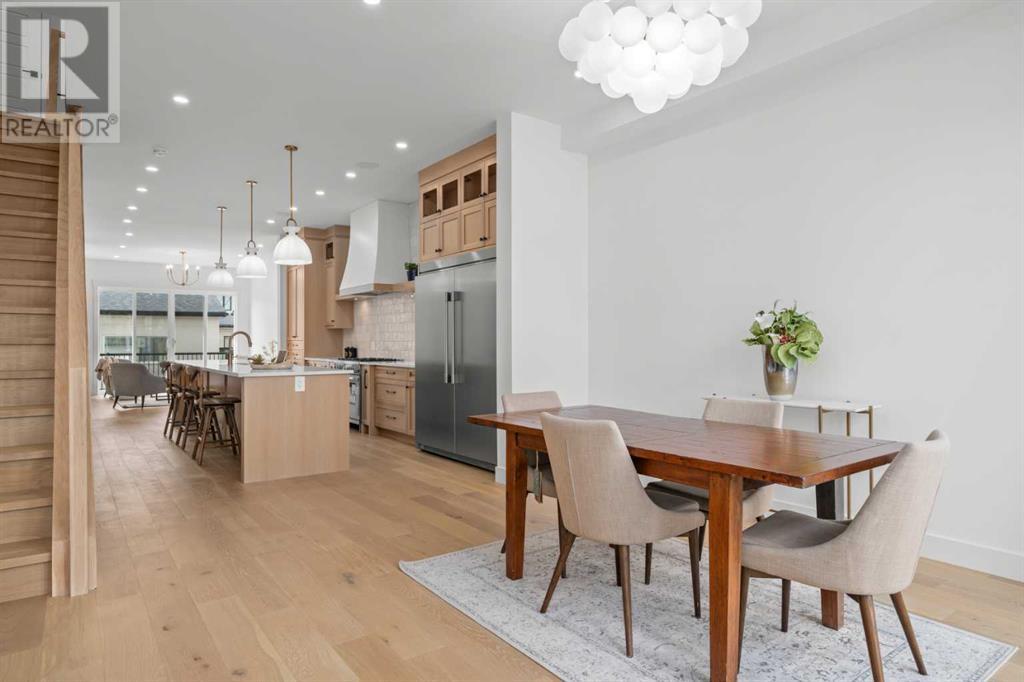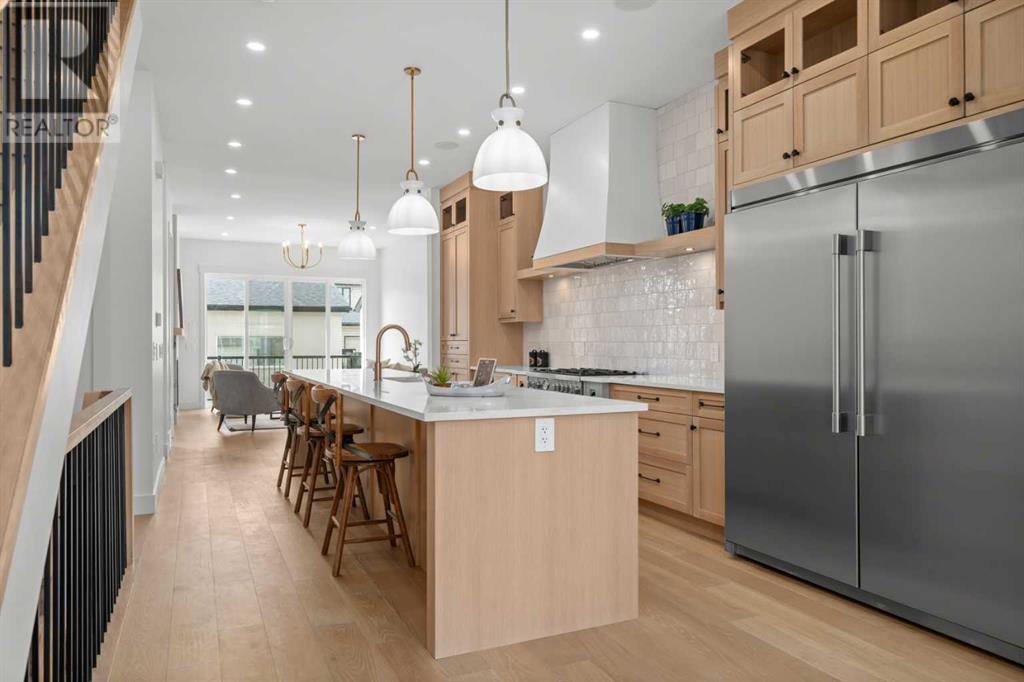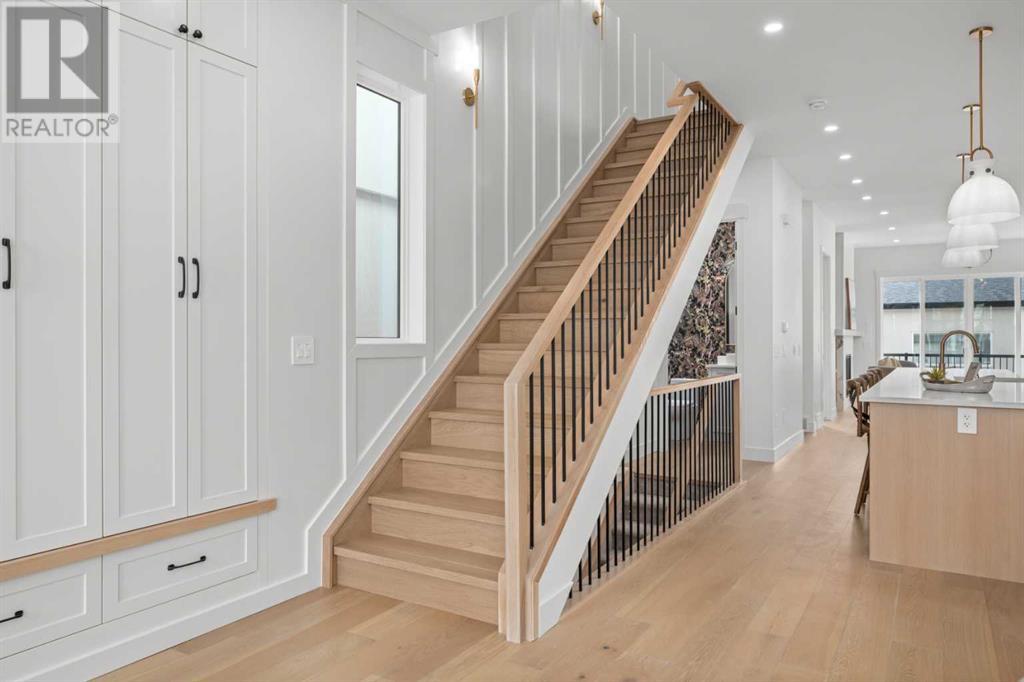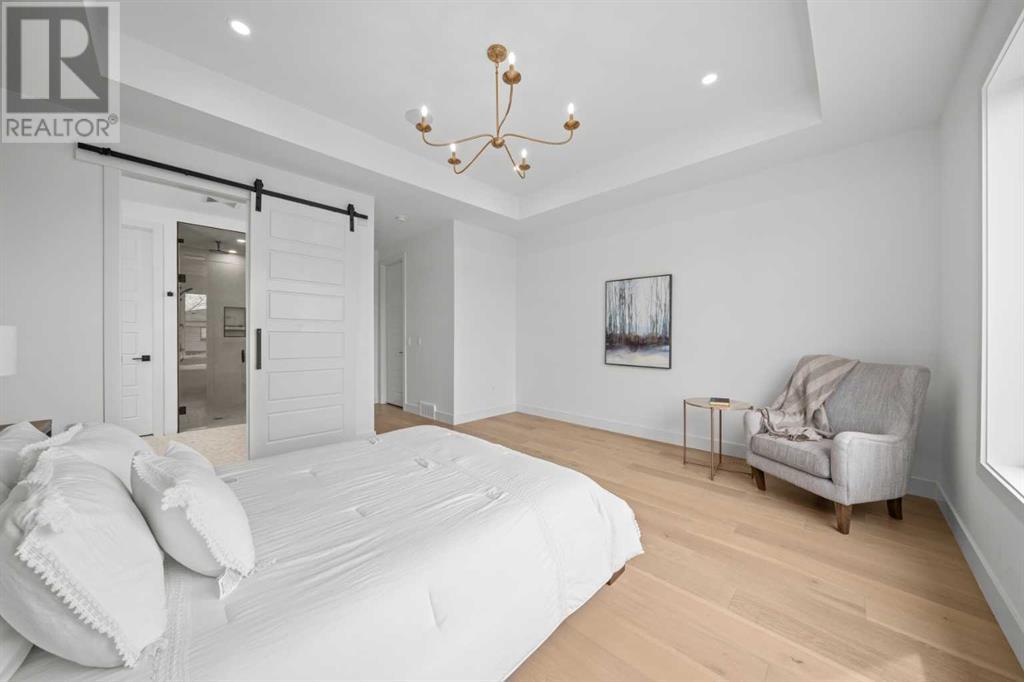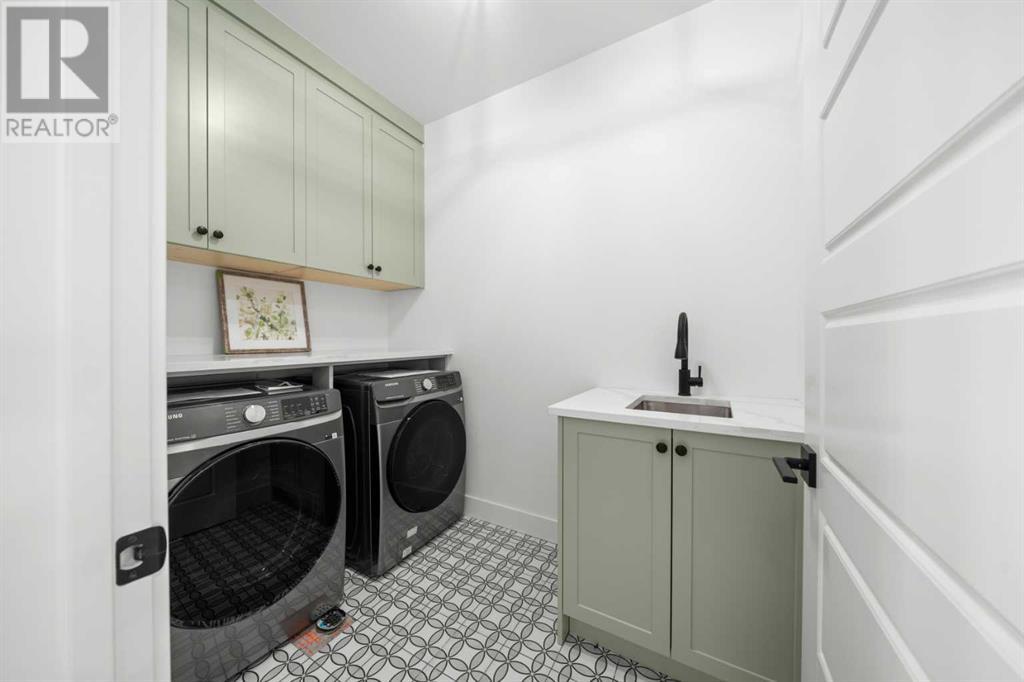4 Bedroom
4 Bathroom
2057 sqft
Fireplace
See Remarks
Forced Air, In Floor Heating
$1,399,900
Absolutely stunning BRAND NEW, Willow Haven built home! Ideally situated with a WEST-FACING BACKYARD on a QUIET NON-THOROUGHFARE STREET. Incredible upgrades, quality craftsmanship and attention to detail are evident the moment you step foot inside this elegant home boasting soaring 10’ CEILINGS, WIDE PLANK HARDWOOD FLOORS, DESIGNER LIGHTING, cleverly integrated storage and an exceptional floor plan that flows naturally. NATURAL LIGHT streams in from oversized windows into the dining room creating an airy space for family meals and entertaining. Calling all aspiring chefs, the CUSTOM KITCHEN is the EPITOME OF HIGH-END LUXURY, a breathtaking mix of style and function featuring FULL-HEIGHT CABINETS MADE FROM REAL WOOD (not melamine), an OVERSIZED FRIDGE, A GAS STOVE and a handily tucked away appliance counter. A gorgeous FIREPLACE FLANKED BY BUILT-INS provides an exquisite focal point in the living room with a relaxing atmosphere. Oversized patio sliders lead to the rear deck encouraging a seamless indoor/outdoor lifestyle. An enclosed mudroom with built-ins adds to your convenience as does the beautiful powder room with a showstopping design that includes a wallpaper feature wall and chic lighting. Those gleaming hardwood floors continue up the stairs and onto the upper level (no carpet!). A wood panel feature wall and COFFERED CEILING add to the grandeur of the primary bedroom. Further adding to the luxuriousness is an EXPANSIVE WALK-IN CLOSET and a LAVISH ENSUITE boasting DUAL SINKS, A FREE-STANDING SOAKER TUB, A CURBLESS SHOWER and IN-FLOOR HEATING keeping toes warm and cozy. The two additional bedrooms on this level are almost as opulent, both with grand coffered ceilings and one with a walk-in closet. A stylish 4-piece bathroom with an oversized shower continues the extravagance. A laundry room with a sink and storage is also conveniently located on this level. The high-end design extends to the FINISHED BASEMENT inviting everyone to convene in the rec room with ample space for movies, games and entertaining. Easily refill drinks and snacks at the A WET BAR. Rough-in in-floor heating further adds to your comfort. The 4th bedroom is ideally located near the 4-piece bathroom making it perfect for guests. Enjoy the west exposure from the rear VINYL DECK WITH GAS LINE that entices casual barbeques. The double detached garage leads to a paved back lane and is equipped with an 8’ door and a panel for a future EV charger. This incredible Altadore location is within walking distance to Sandy Beach Park, the Elbow River and the outstanding amenities throughout Marda Loop. Truly an outstanding location for this upscale home! (id:57810)
Property Details
|
MLS® Number
|
A2159393 |
|
Property Type
|
Single Family |
|
Neigbourhood
|
Sunalta |
|
Community Name
|
Altadore |
|
AmenitiesNearBy
|
Park, Playground, Recreation Nearby, Schools, Shopping |
|
Features
|
Back Lane, Wet Bar, Closet Organizers, No Animal Home, No Smoking Home, Gas Bbq Hookup |
|
ParkingSpaceTotal
|
2 |
|
Plan
|
155ah |
|
Structure
|
Deck |
Building
|
BathroomTotal
|
4 |
|
BedroomsAboveGround
|
3 |
|
BedroomsBelowGround
|
1 |
|
BedroomsTotal
|
4 |
|
Age
|
New Building |
|
Appliances
|
Washer, Refrigerator, Gas Stove(s), Dishwasher, Dryer, Microwave, Hood Fan |
|
BasementDevelopment
|
Finished |
|
BasementType
|
Full (finished) |
|
ConstructionStyleAttachment
|
Detached |
|
CoolingType
|
See Remarks |
|
ExteriorFinish
|
Stone, Stucco, Wood Siding |
|
FireProtection
|
Smoke Detectors |
|
FireplacePresent
|
Yes |
|
FireplaceTotal
|
1 |
|
FlooringType
|
Carpeted, Hardwood, Tile |
|
FoundationType
|
Poured Concrete |
|
HalfBathTotal
|
1 |
|
HeatingFuel
|
Electric, Natural Gas |
|
HeatingType
|
Forced Air, In Floor Heating |
|
StoriesTotal
|
2 |
|
SizeInterior
|
2057 Sqft |
|
TotalFinishedArea
|
2057 Sqft |
|
Type
|
House |
Parking
|
Detached Garage
|
2 |
|
Oversize
|
|
Land
|
Acreage
|
No |
|
FenceType
|
Fence |
|
LandAmenities
|
Park, Playground, Recreation Nearby, Schools, Shopping |
|
SizeDepth
|
37.79 M |
|
SizeFrontage
|
7.62 M |
|
SizeIrregular
|
289.00 |
|
SizeTotal
|
289 M2|0-4,050 Sqft |
|
SizeTotalText
|
289 M2|0-4,050 Sqft |
|
ZoningDescription
|
R-c2 |
Rooms
| Level |
Type |
Length |
Width |
Dimensions |
|
Basement |
Recreational, Games Room |
|
|
8.08 M x 3.43 M |
|
Basement |
Furnace |
|
|
3.61 M x 1.60 M |
|
Basement |
Bedroom |
|
|
3.86 M x 3.68 M |
|
Basement |
4pc Bathroom |
|
|
Measurements not available |
|
Main Level |
Dining Room |
|
|
4.62 M x 2.84 M |
|
Main Level |
Living Room |
|
|
5.23 M x 3.63 M |
|
Main Level |
Kitchen |
|
|
6.71 M x 3.63 M |
|
Main Level |
Other |
|
|
1.85 M x 1.68 M |
|
Main Level |
2pc Bathroom |
|
|
Measurements not available |
|
Upper Level |
Laundry Room |
|
|
2.52 M x 1.70 M |
|
Upper Level |
Other |
|
|
3.30 M x 1.70 M |
|
Upper Level |
Primary Bedroom |
|
|
4.85 M x 4.24 M |
|
Upper Level |
Bedroom |
|
|
4.62 M x 3.02 M |
|
Upper Level |
Bedroom |
|
|
3.63 M x 3.43 M |
|
Upper Level |
5pc Bathroom |
|
|
Measurements not available |
|
Upper Level |
3pc Bathroom |
|
|
Measurements not available |
https://www.realtor.ca/real-estate/27339418/4131-18-street-sw-calgary-altadore


